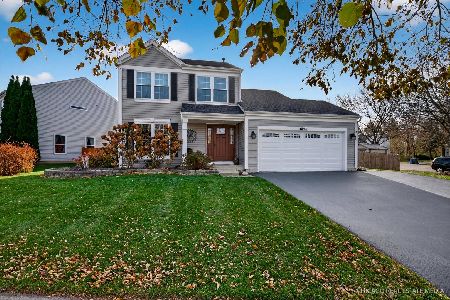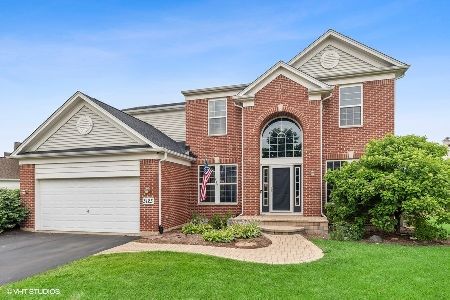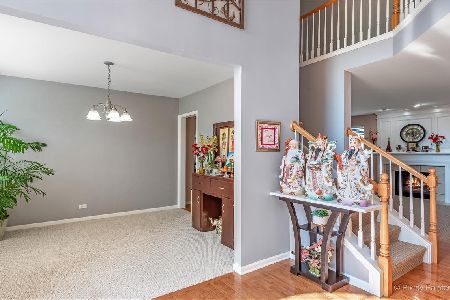3117 Erika Lane, Carpentersville, Illinois 60110
$285,500
|
Sold
|
|
| Status: | Closed |
| Sqft: | 2,008 |
| Cost/Sqft: | $143 |
| Beds: | 3 |
| Baths: | 3 |
| Year Built: | 2007 |
| Property Taxes: | $8,205 |
| Days On Market: | 2395 |
| Lot Size: | 0,19 |
Description
Opportunity is knocking! Prime Winchester Glen Subdivision. Excellent property location - close to all amenities including Deerpath Park and the bike/walking path. Professionally Landscaped property meticulously maintained. Step into the large 2-story foyer with hardwood flooring, 1st-floor boast a dramatic vaulted ceiling and 9' ft ceilings. Brand new carpet through-out. Large eat-in kitchen with center island, 42" upper cabinets, solid surface counters, SS appliances, hardwood flooring and sliders to 10x9 deck space overlooking the backyard. Great size family room with room for all your furniture and open sight lines. Master bedroom with oversized ensuite that features double sinks, soaker tub, a separate full-size shower, and large walk-in closet. Full unfinished basement with roughed in plumbing, ready for your finishing touches. 2 1/2 car attached garage with asphalt drive. Quick 5-minute drive to I90 full interchange. All this for under $288,000 - Don't Wait!
Property Specifics
| Single Family | |
| — | |
| — | |
| 2007 | |
| Full | |
| CARRINGTON 3 | |
| No | |
| 0.19 |
| Kane | |
| — | |
| 40 / Monthly | |
| Insurance,Other | |
| Public | |
| Public Sewer | |
| 10397343 | |
| 0307180007 |
Nearby Schools
| NAME: | DISTRICT: | DISTANCE: | |
|---|---|---|---|
|
Grade School
Liberty Elementary School |
300 | — | |
|
Middle School
Dundee Middle School |
300 | Not in DB | |
|
High School
Hampshire High School |
300 | Not in DB | |
Property History
| DATE: | EVENT: | PRICE: | SOURCE: |
|---|---|---|---|
| 1 Jul, 2015 | Listed for sale | $0 | MRED MLS |
| 1 Jul, 2019 | Sold | $285,500 | MRED MLS |
| 3 Jun, 2019 | Under contract | $287,900 | MRED MLS |
| 30 May, 2019 | Listed for sale | $287,900 | MRED MLS |
Room Specifics
Total Bedrooms: 3
Bedrooms Above Ground: 3
Bedrooms Below Ground: 0
Dimensions: —
Floor Type: Carpet
Dimensions: —
Floor Type: Carpet
Full Bathrooms: 3
Bathroom Amenities: —
Bathroom in Basement: 0
Rooms: Foyer
Basement Description: Unfinished,Bathroom Rough-In
Other Specifics
| 2.5 | |
| — | |
| Asphalt | |
| — | |
| — | |
| 8261 | |
| — | |
| Full | |
| Vaulted/Cathedral Ceilings, Hardwood Floors | |
| — | |
| Not in DB | |
| — | |
| — | |
| — | |
| — |
Tax History
| Year | Property Taxes |
|---|---|
| 2019 | $8,205 |
Contact Agent
Nearby Similar Homes
Nearby Sold Comparables
Contact Agent
Listing Provided By
Berkshire Hathaway HomeServices Starck Real Estate









