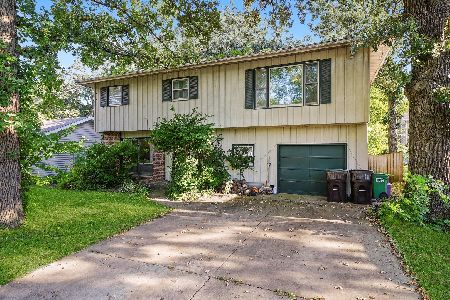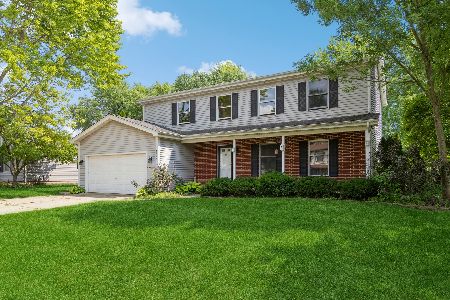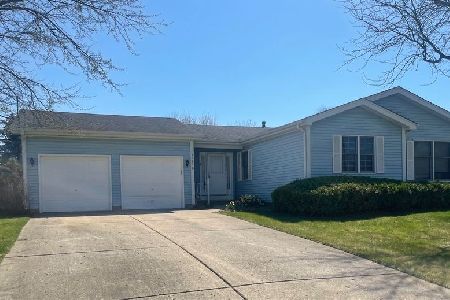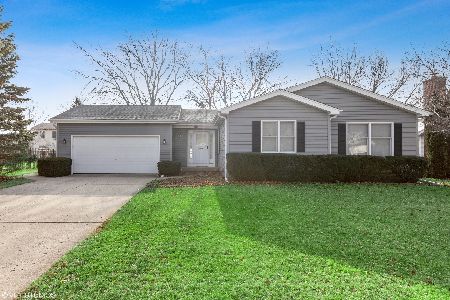3117 Lorient Drive, Mchenry, Illinois 60050
$225,000
|
Sold
|
|
| Status: | Closed |
| Sqft: | 1,779 |
| Cost/Sqft: | $124 |
| Beds: | 3 |
| Baths: | 2 |
| Year Built: | 1988 |
| Property Taxes: | $5,308 |
| Days On Market: | 3756 |
| Lot Size: | 0,00 |
Description
Ho-Ho-HOME For The Holidays AND WHAT A HOME IT IS! Over-The-Top In Renovations With "All The Right Stuff." Gorgeous Sundrenched Kitchen Features An Abundance Of Custom Cabinetry, Granite Counters, Center Island And Stainless Steel Appliances Open To The Family Room W/Focal Point Fireplace & Direct Access To The Wonderful Three Season Room With Four Walls Of Sliding Doors. Entertainment Sized Deck. Formal Living And Dining Room Overlook Professionally Landscaped Yard. Rich Hardwood Floors Throughout. Neutral Wall Colors Enhance The Wood Beam Accents. Large Bedrooms. Master Suite W/Private Bath & Walk In Closet. Finished Basement W/Cedar Storage Closet! 1st Floor Laundry! Roof-HVAC-H20-Kitchen-Baths-Doors-Floors-Sunroom YOU NAME IT...All Updated Within The Last 4 Years. Walk To Parks/River. Don't Miss It!
Property Specifics
| Single Family | |
| — | |
| Ranch | |
| 1988 | |
| Partial | |
| CAMELOT | |
| No | |
| 0 |
| Mc Henry | |
| Brittany Park | |
| 0 / Not Applicable | |
| None | |
| Public | |
| Public Sewer | |
| 09064402 | |
| 0935482008 |
Nearby Schools
| NAME: | DISTRICT: | DISTANCE: | |
|---|---|---|---|
|
Grade School
Edgebrook Elementary School |
15 | — | |
|
Middle School
Mchenry Middle School |
15 | Not in DB | |
|
High School
Mchenry High School-east Campus |
156 | Not in DB | |
Property History
| DATE: | EVENT: | PRICE: | SOURCE: |
|---|---|---|---|
| 16 Apr, 2012 | Sold | $175,000 | MRED MLS |
| 13 Mar, 2012 | Under contract | $184,900 | MRED MLS |
| — | Last price change | $190,900 | MRED MLS |
| 24 Sep, 2011 | Listed for sale | $198,500 | MRED MLS |
| 10 Nov, 2015 | Sold | $225,000 | MRED MLS |
| 19 Oct, 2015 | Under contract | $219,900 | MRED MLS |
| 15 Oct, 2015 | Listed for sale | $219,900 | MRED MLS |
Room Specifics
Total Bedrooms: 3
Bedrooms Above Ground: 3
Bedrooms Below Ground: 0
Dimensions: —
Floor Type: Carpet
Dimensions: —
Floor Type: Carpet
Full Bathrooms: 2
Bathroom Amenities: —
Bathroom in Basement: 0
Rooms: Recreation Room,Sun Room
Basement Description: Finished,Crawl
Other Specifics
| 2 | |
| Concrete Perimeter | |
| Concrete | |
| Deck, Porch Screened, Storms/Screens | |
| Landscaped | |
| 85X125 | |
| Unfinished | |
| Full | |
| Hardwood Floors, First Floor Bedroom, First Floor Laundry, First Floor Full Bath | |
| Range, Microwave, Dishwasher, Refrigerator, Washer, Dryer, Disposal, Stainless Steel Appliance(s) | |
| Not in DB | |
| Sidewalks, Street Lights, Street Paved | |
| — | |
| — | |
| Attached Fireplace Doors/Screen, Gas Starter |
Tax History
| Year | Property Taxes |
|---|---|
| 2012 | $4,386 |
| 2015 | $5,308 |
Contact Agent
Nearby Similar Homes
Nearby Sold Comparables
Contact Agent
Listing Provided By
Century 21 American Sketchbook











