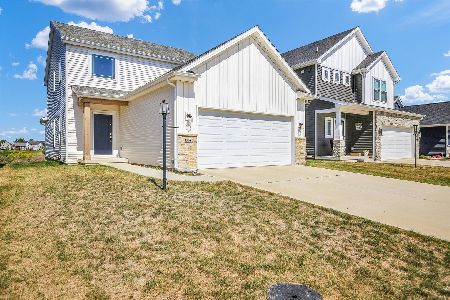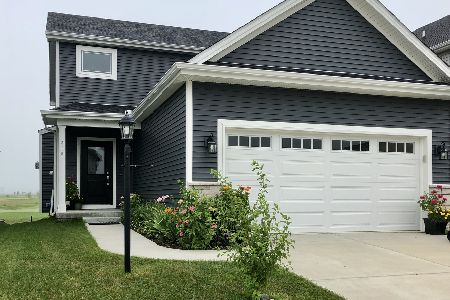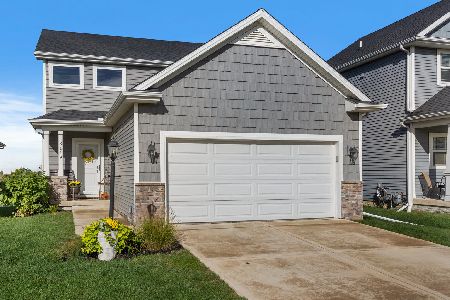3117 Palmer Drive, Champaign, Illinois 61822
$345,000
|
Sold
|
|
| Status: | Closed |
| Sqft: | 1,948 |
| Cost/Sqft: | $176 |
| Beds: | 3 |
| Baths: | 3 |
| Year Built: | 2018 |
| Property Taxes: | $6,736 |
| Days On Market: | 1369 |
| Lot Size: | 0,00 |
Description
Don't miss out on this beautiful home built by Central Illinois' most trusted custom home builder. Less than 4 years old, this better than new home backs onto the 8th green of the Legends Golf Course. West facing extra-large patio door, elevated stained deck, and double windows in the master suite all provide incredible views of spectacular sunsets over the lake. Custom blinds, radon system, filtered water system, hands-free kitchen faucet, ceiling fans in every bedroom, smart front door lock, and Gigabit fiber to the house are a few of the extras. This home is built to be energy efficient and to satisfy the International Energy Conservation Code (IECC) Codes. It's good for both the environment and your finances, saving on heating and cooling costs for years to come. This easy living home with a 1st-floor master suite includes 3 bedrooms, 2.5 baths, 2 car attached garage, an open 2-story staircase, a large foyer, and a full unfinished basement. Main living spaces feature soaring cathedral ceilings. The kitchen offers a large island with barstool seating, a walk-in pantry, tiled backsplash, maple white shaker style cabinetry, and granite counters, with all stainless-steel appliances, included. A spacious drop zone adds function and beauty. This popular and trendy house design has a walk-thru laundry (front loading Samsung washer and dryer) connecting directly to the master bedroom closet and also to the drop zone and garage entrance. 1st floor master suite has a custom barn door entrance, vaulted ceilings, a large walk-in closet, double vanity with a granite top, a custom tiled shower, linen storage, a separate toilet closet, and a second custom barn door to the bathroom. Bedrooms 2 & 3 each have a walk-in closet. A huge basement can be occupied as is, or is ready for finishing, with pre-plumbing for a full bathroom, egress windows, box sills with foam insulation, and exterior walls framed and insulated. When finished, the basement adds over 1000 square feet, with a huge family room, large bedroom, and full bath, plus storage areas. Conveniently located off Staley Road, close to the Curtis Road I57 exchange and an easy walk to the New Carle at the Fields. Near all of the southwest Champaign shopping and dining! In addition to golf, the neighborhood has a clubhouse, swimming pool, child care center, and dog park.
Property Specifics
| Single Family | |
| — | |
| — | |
| 2018 | |
| — | |
| — | |
| Yes | |
| — |
| Champaign | |
| Legends Of Champaign | |
| 0 / Not Applicable | |
| — | |
| — | |
| — | |
| 11396107 | |
| 462029426009 |
Nearby Schools
| NAME: | DISTRICT: | DISTANCE: | |
|---|---|---|---|
|
Grade School
Unit 4 Of Choice |
4 | — | |
|
Middle School
Champaign/middle Call Unit 4 351 |
4 | Not in DB | |
|
High School
Centennial High School |
4 | Not in DB | |
Property History
| DATE: | EVENT: | PRICE: | SOURCE: |
|---|---|---|---|
| 8 Aug, 2018 | Sold | $252,900 | MRED MLS |
| 25 Jun, 2018 | Under contract | $255,900 | MRED MLS |
| 28 Apr, 2018 | Listed for sale | $255,900 | MRED MLS |
| 27 Jun, 2022 | Sold | $345,000 | MRED MLS |
| 7 May, 2022 | Under contract | $342,900 | MRED MLS |
| 6 May, 2022 | Listed for sale | $342,900 | MRED MLS |
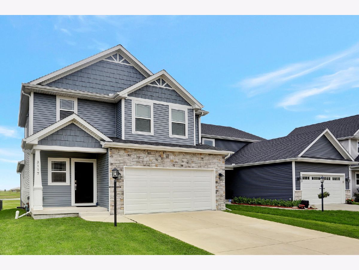
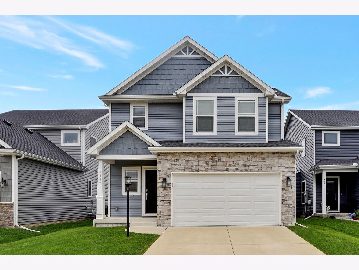
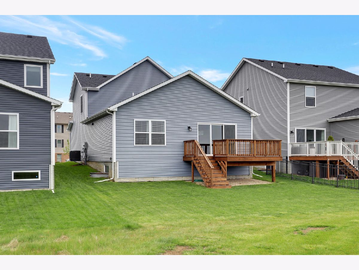
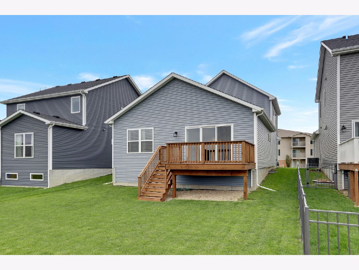
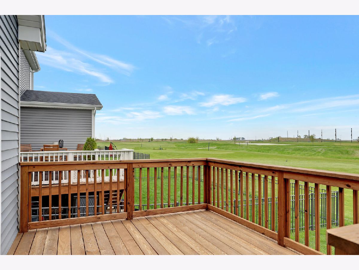
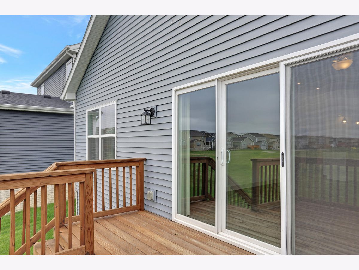
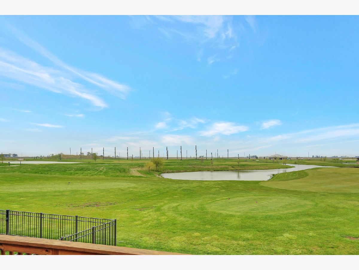
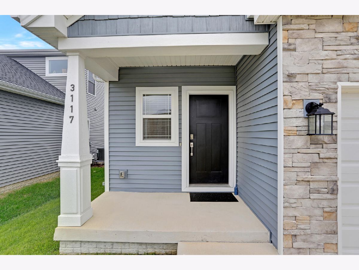
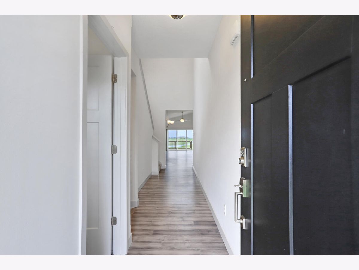
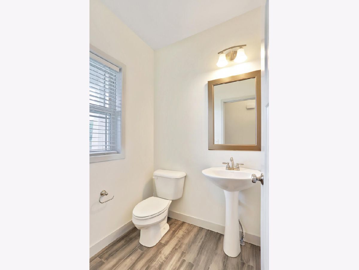
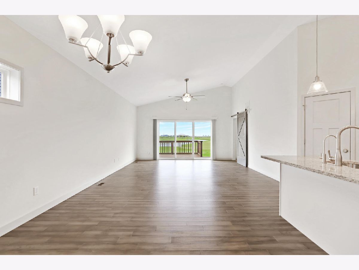
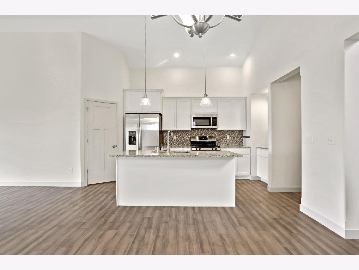
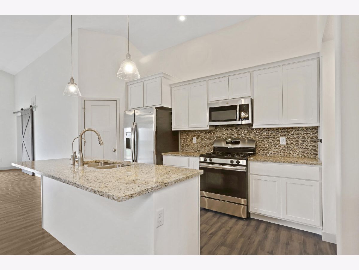
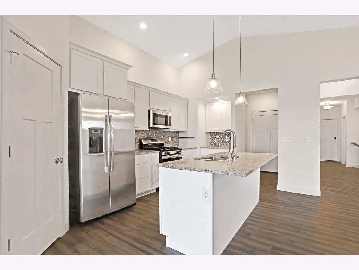
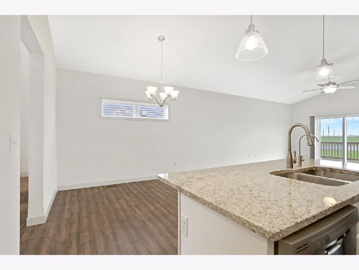
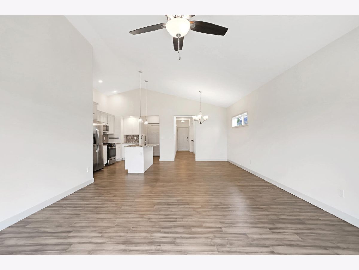
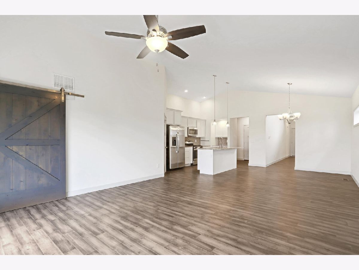
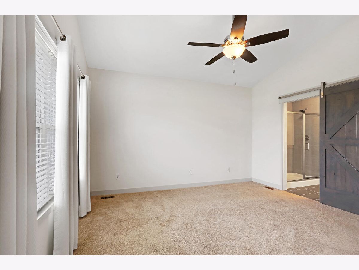
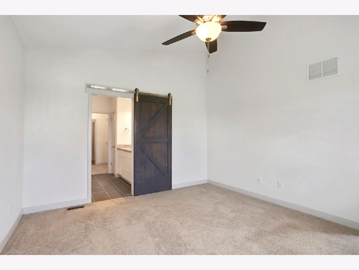
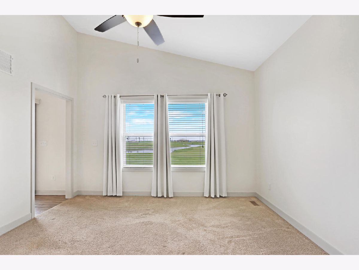
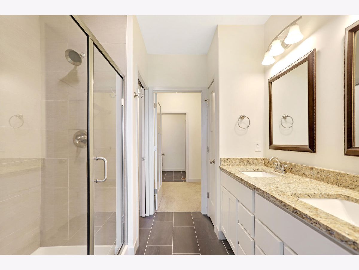
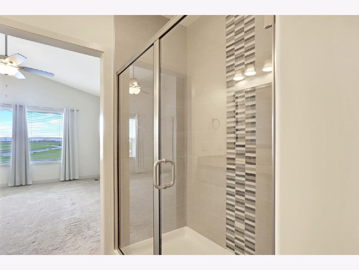
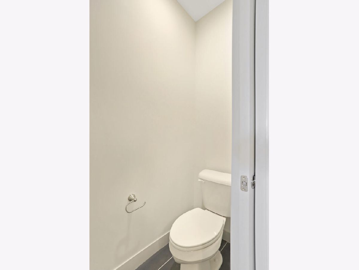
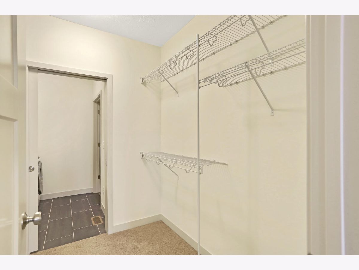
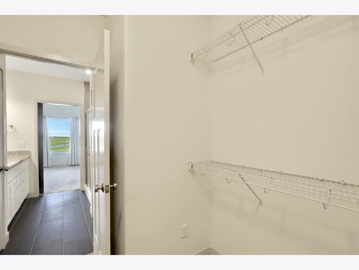
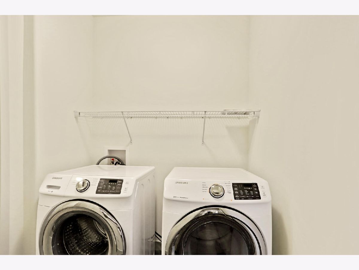
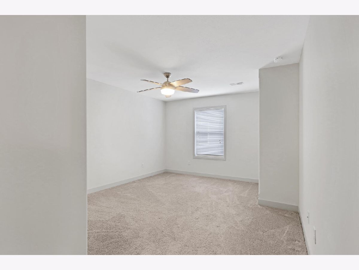
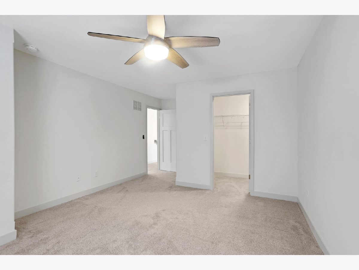
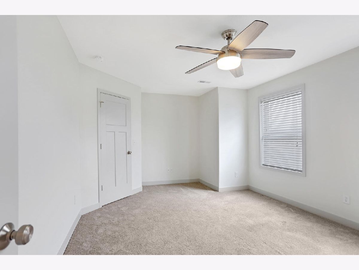
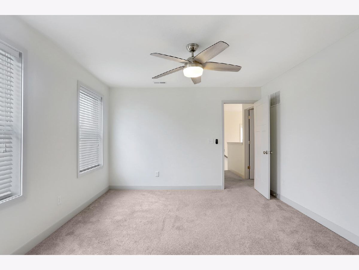
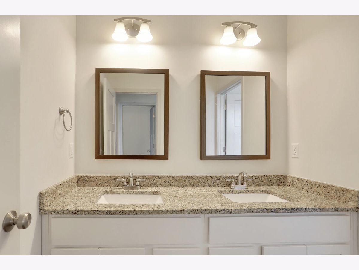
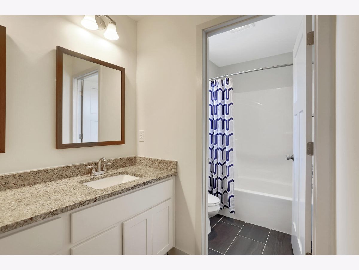
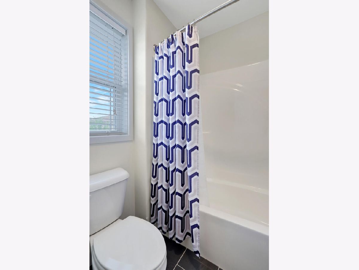
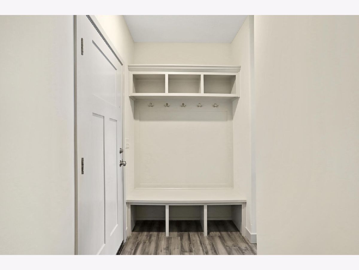
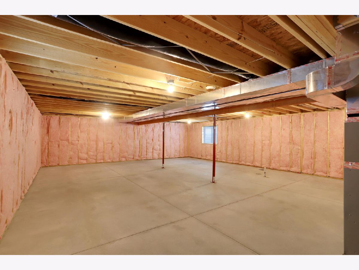
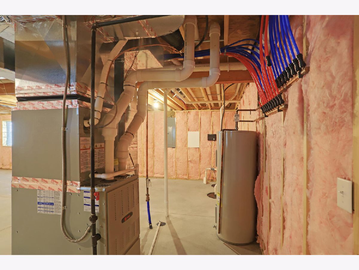
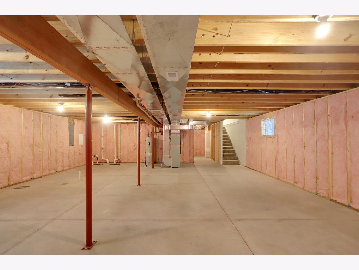
Room Specifics
Total Bedrooms: 3
Bedrooms Above Ground: 3
Bedrooms Below Ground: 0
Dimensions: —
Floor Type: —
Dimensions: —
Floor Type: —
Full Bathrooms: 3
Bathroom Amenities: Separate Shower,Double Sink
Bathroom in Basement: 0
Rooms: —
Basement Description: Unfinished,Bathroom Rough-In
Other Specifics
| 2 | |
| — | |
| Concrete | |
| — | |
| — | |
| 40.50 X 120 | |
| — | |
| — | |
| — | |
| — | |
| Not in DB | |
| — | |
| — | |
| — | |
| — |
Tax History
| Year | Property Taxes |
|---|---|
| 2018 | $15 |
| 2022 | $6,736 |
Contact Agent
Nearby Sold Comparables
Contact Agent
Listing Provided By
RE/MAX REALTY ASSOCIATES-MAHO

