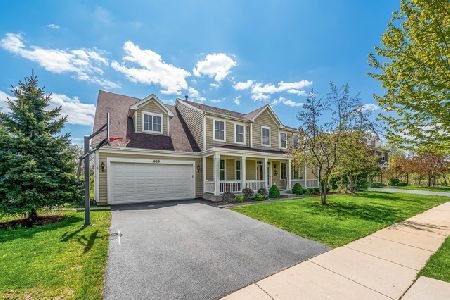3117 Primrose Street, Elgin, Illinois 60124
$275,000
|
Sold
|
|
| Status: | Closed |
| Sqft: | 3,128 |
| Cost/Sqft: | $89 |
| Beds: | 4 |
| Baths: | 3 |
| Year Built: | 2005 |
| Property Taxes: | $10,800 |
| Days On Market: | 3100 |
| Lot Size: | 0,00 |
Description
Attractive corner lot that offers a welcoming entrance with a front porch in Elgin's highly sought after Providence neighborhood. The open first floor plan provides a bright living room with 2 story high ceiling and a eat-in kitchen with a walk-in pantry and Island. Enjoy your breakfast while looking through the patio door that leads to a spacious deck with a beautiful backyard view. The first floor room is perfect for an office set up or could be used as a 5th bedroom. Separate first floor laundry room. Second level has a loft that overlooks the living room. Huge cozy master bedroom with a walk in closet and a master bath with a double sink. Large full basement waiting for your creative finishing ideas. Close to award winning district 301 schools, friendly parks, transportation, shopping centers, and Advocate Sherman hospital. Move in condition and ready for a quick closing. Motivated seller. Home Warranty included by Seller. Sold "As-is"
Property Specifics
| Single Family | |
| — | |
| — | |
| 2005 | |
| Full | |
| — | |
| No | |
| — |
| Kane | |
| — | |
| 300 / Annual | |
| Other | |
| Public | |
| Public Sewer | |
| 09740779 | |
| 0619478011 |
Property History
| DATE: | EVENT: | PRICE: | SOURCE: |
|---|---|---|---|
| 15 Dec, 2017 | Sold | $275,000 | MRED MLS |
| 6 Nov, 2017 | Under contract | $279,900 | MRED MLS |
| — | Last price change | $289,900 | MRED MLS |
| 5 Sep, 2017 | Listed for sale | $309,000 | MRED MLS |
Room Specifics
Total Bedrooms: 4
Bedrooms Above Ground: 4
Bedrooms Below Ground: 0
Dimensions: —
Floor Type: Carpet
Dimensions: —
Floor Type: Carpet
Dimensions: —
Floor Type: Carpet
Full Bathrooms: 3
Bathroom Amenities: Whirlpool,Double Sink
Bathroom in Basement: 0
Rooms: Loft
Basement Description: Unfinished,Bathroom Rough-In
Other Specifics
| 2 | |
| Concrete Perimeter | |
| Asphalt | |
| Deck, Patio, Porch | |
| Corner Lot | |
| 125X95X124X95 | |
| Unfinished | |
| Full | |
| Vaulted/Cathedral Ceilings, First Floor Laundry, First Floor Full Bath | |
| Range, Microwave, Dishwasher, Portable Dishwasher, Refrigerator, Washer, Dryer | |
| Not in DB | |
| Clubhouse, Sidewalks | |
| — | |
| — | |
| — |
Tax History
| Year | Property Taxes |
|---|---|
| 2017 | $10,800 |
Contact Agent
Nearby Similar Homes
Nearby Sold Comparables
Contact Agent
Listing Provided By
Century 21 Langos & Christian











