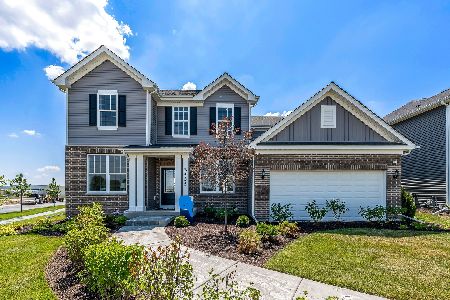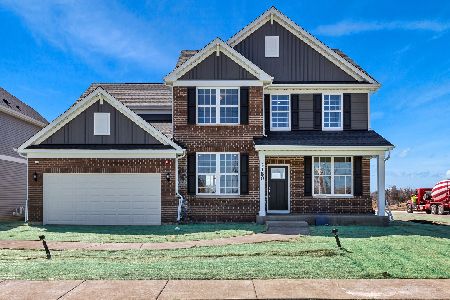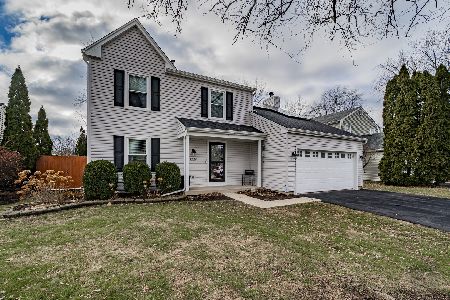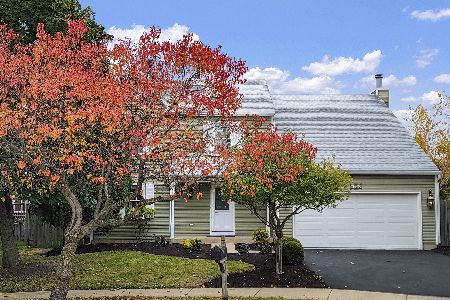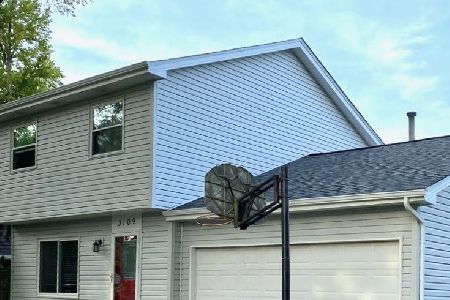3117 Quincy Lane, Aurora, Illinois 60504
$210,000
|
Sold
|
|
| Status: | Closed |
| Sqft: | 1,340 |
| Cost/Sqft: | $162 |
| Beds: | 3 |
| Baths: | 2 |
| Year Built: | 1988 |
| Property Taxes: | $4,259 |
| Days On Market: | 2455 |
| Lot Size: | 0,15 |
Description
One of the most affordable homes available for Naperville's 204 - Indian Prairie school district! This quiet Briarwood subdivision home has some of the lowest taxes around and no HOA fees! This 3 bed, 1.1 bath, 1340sqft home has low utility bills. Adored because of its proximity to so many amenities, the elementary school and parks are only blocks away. Park and ride down the street! Brand NEW roof and brand NEW carpet just installed! Kitchen features newer granite counter tops and glass tile back-splash. Dine in area makes the overall kitchen length 20 feet! The large living room with bamboo flooring is maintenance free. All three bedrooms are on the second floor. The Master Bedroom includes a shared full bath. The sliding glass door off the kitchen opens to an expansive 24 foot deck that cascades to a brick patio. The yard is fenced. Spend the summer relaxing in the 18 foot above ground pool (sellers are also willing to remove & seed). LOTS OF STORAGE! 1 YEAR HOME WARRANTY INCLUDED!
Property Specifics
| Single Family | |
| — | |
| — | |
| 1988 | |
| None | |
| — | |
| No | |
| 0.15 |
| Du Page | |
| Briarwood | |
| 0 / Not Applicable | |
| None | |
| Public | |
| Public Sewer | |
| 10409865 | |
| 0732311004 |
Nearby Schools
| NAME: | DISTRICT: | DISTANCE: | |
|---|---|---|---|
|
Grade School
Gombert Elementary School |
204 | — | |
|
Middle School
Still Middle School |
204 | Not in DB | |
|
High School
Waubonsie Valley High School |
204 | Not in DB | |
Property History
| DATE: | EVENT: | PRICE: | SOURCE: |
|---|---|---|---|
| 16 Jul, 2019 | Sold | $210,000 | MRED MLS |
| 12 Jun, 2019 | Under contract | $217,500 | MRED MLS |
| 9 Jun, 2019 | Listed for sale | $217,500 | MRED MLS |
Room Specifics
Total Bedrooms: 3
Bedrooms Above Ground: 3
Bedrooms Below Ground: 0
Dimensions: —
Floor Type: Carpet
Dimensions: —
Floor Type: Carpet
Full Bathrooms: 2
Bathroom Amenities: —
Bathroom in Basement: 0
Rooms: Breakfast Room
Basement Description: Crawl
Other Specifics
| 2 | |
| Concrete Perimeter | |
| Asphalt | |
| Deck, Brick Paver Patio, Above Ground Pool | |
| Fenced Yard | |
| 63X107X63X107 | |
| — | |
| Full | |
| Vaulted/Cathedral Ceilings, Hardwood Floors, First Floor Laundry, Built-in Features | |
| Range, Microwave, Dishwasher, Refrigerator, Washer, Dryer, Disposal | |
| Not in DB | |
| Sidewalks, Street Lights, Street Paved | |
| — | |
| — | |
| — |
Tax History
| Year | Property Taxes |
|---|---|
| 2019 | $4,259 |
Contact Agent
Nearby Similar Homes
Nearby Sold Comparables
Contact Agent
Listing Provided By
john greene, Realtor


