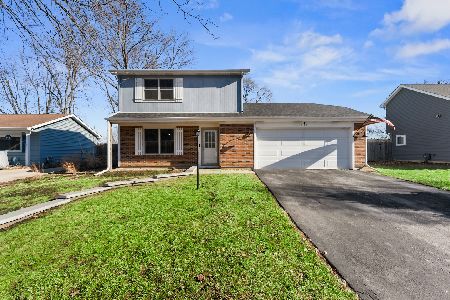3118 Gresham Lane West, Aurora, Illinois 60504
$225,200
|
Sold
|
|
| Status: | Closed |
| Sqft: | 1,568 |
| Cost/Sqft: | $143 |
| Beds: | 3 |
| Baths: | 2 |
| Year Built: | 1986 |
| Property Taxes: | $5,771 |
| Days On Market: | 3563 |
| Lot Size: | 0,15 |
Description
GREAT LOCATION!!! CLOSE TO SCHOOLS-NAPERVILLE 204 SD, TRAIN, EXPRESSWAY ACCESS, MALL, SHOPPING & RESTAURANTS-FIRST FLOOR BEDROOM NEXT TO FULL BATH CAN ALSO BE USED AS AN OFFICE-TWO STORY FOYER WITH CLOSET & PLANT SHELF, COMBINED LIVING & DINING ROOM ALSO WITH A TWO STORY CEILING-GREAT OPEN LIVING SPACE-KITCHEN FEATURES OAK CABINETS, NEW SS MICROWAVE & EATING TABLE SPACE- MASTER BEDROOM FEATURES A WALK-IN CLOSET, SINK & PRIVATE ENTRANCE INTO THE FULL BATH-SECOND BEDROOM FEATURES A WARDROBE & WALK-IN CLOSET WITH ONE YEAR NEW CARPET- FIRST FLOOR LAUNDRY ROOM & SECOND FLOOR LINEN CLOSET-THIS HOME HAS TONS OF STORAGE SPACE- FINISHED BASEMENT FEATURES A CUSTOM BAR, RECREATION ROOM& LARGE STORAGE ROOM-LARGE 15X17 PATIO WITH MATURE LANDSCAPING-NEWER GARAGE DOOR, KEY PAD & OPENER, FURNACE, HUMIDIFIER, AIR CLEANER, A/C UNIT, HOT WATER HEATER, ROOF, PATIO DOOR & DOWN SPOUTS-MAINTENANCE FREE SIDING, SOFFITS & FASCIA-GARAGE ATTIC STORAGE
Property Specifics
| Single Family | |
| — | |
| — | |
| 1986 | |
| Full | |
| — | |
| No | |
| 0.15 |
| Du Page | |
| Pheasant Creek | |
| 0 / Not Applicable | |
| None | |
| Public | |
| Public Sewer | |
| 09197726 | |
| 0729321005 |
Nearby Schools
| NAME: | DISTRICT: | DISTANCE: | |
|---|---|---|---|
|
Grade School
Mccarty Elementary School |
204 | — | |
|
Middle School
Fischer Middle School |
204 | Not in DB | |
|
High School
Waubonsie Valley High School |
204 | Not in DB | |
Property History
| DATE: | EVENT: | PRICE: | SOURCE: |
|---|---|---|---|
| 1 Jun, 2016 | Sold | $225,200 | MRED MLS |
| 20 Apr, 2016 | Under contract | $224,900 | MRED MLS |
| 17 Apr, 2016 | Listed for sale | $224,900 | MRED MLS |
Room Specifics
Total Bedrooms: 3
Bedrooms Above Ground: 3
Bedrooms Below Ground: 0
Dimensions: —
Floor Type: Carpet
Dimensions: —
Floor Type: Carpet
Full Bathrooms: 2
Bathroom Amenities: —
Bathroom in Basement: 0
Rooms: Foyer,Recreation Room
Basement Description: Finished
Other Specifics
| 2 | |
| Concrete Perimeter | |
| Asphalt | |
| Patio | |
| — | |
| 68X109X71X104 | |
| — | |
| None | |
| Vaulted/Cathedral Ceilings, Skylight(s), First Floor Bedroom, First Floor Laundry, First Floor Full Bath | |
| Range, Microwave, Dishwasher, Disposal | |
| Not in DB | |
| Street Lights, Street Paved | |
| — | |
| — | |
| — |
Tax History
| Year | Property Taxes |
|---|---|
| 2016 | $5,771 |
Contact Agent
Nearby Similar Homes
Nearby Sold Comparables
Contact Agent
Listing Provided By
Coldwell Banker Residential










