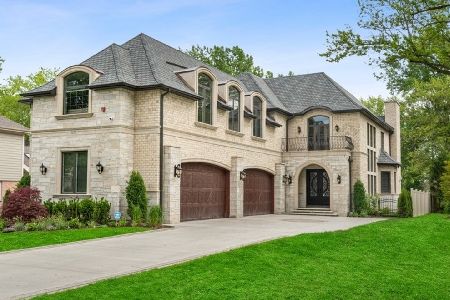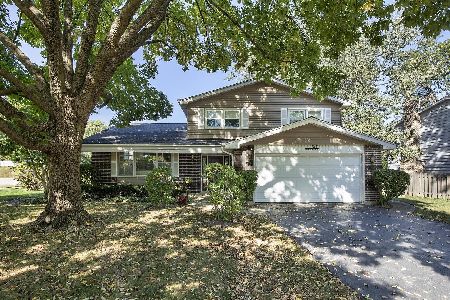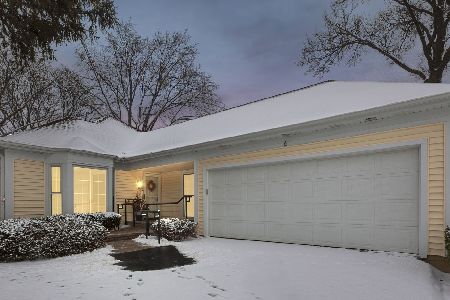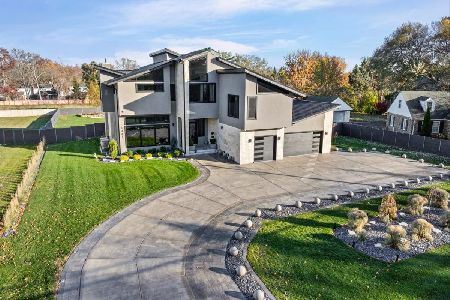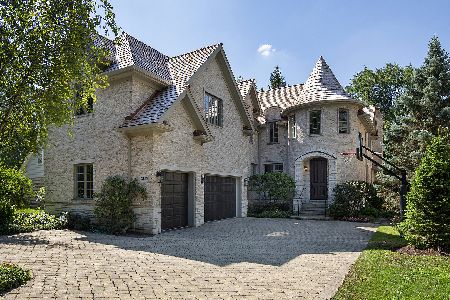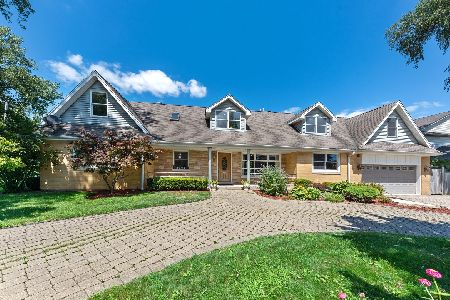3118 Huntington Lane, Northbrook, Illinois 60062
$1,000,000
|
Sold
|
|
| Status: | Closed |
| Sqft: | 4,100 |
| Cost/Sqft: | $232 |
| Beds: | 5 |
| Baths: | 5 |
| Year Built: | 1989 |
| Property Taxes: | $17,480 |
| Days On Market: | 1744 |
| Lot Size: | 0,42 |
Description
Prime cul de sac location for this jumbo (over 4,000sf) Dist. 27 home, with 4 bedrooms up and a 5th bedroom with full bath on the main floor. Great curb appeal with circle drive and side load garage. Private office off the 2 story foyer; formal living and dining rooms, and stunning family room with vaulted ceiling with skylights, and a custom walnut wood fireplace design to the ceiling. Large kitchen with table space, 3 year old SS appliances. Recently finished basement, plenty of play space, theater area, custom cabinetry and new bath. So many improvements in recent years including new roof, gutters, downspouts; 2 new furnaces and A/C, professional landscaping, paint and refinished hardwood floors. Large, private lot (almost 1/2 acre).
Property Specifics
| Single Family | |
| — | |
| — | |
| 1989 | |
| Full | |
| — | |
| No | |
| 0.42 |
| Cook | |
| — | |
| — / Not Applicable | |
| None | |
| Lake Michigan | |
| Public Sewer | |
| 11090413 | |
| 04172000340000 |
Nearby Schools
| NAME: | DISTRICT: | DISTANCE: | |
|---|---|---|---|
|
Grade School
Hickory Point Elementary School |
27 | — | |
|
Middle School
Wood Oaks Junior High School |
27 | Not in DB | |
|
High School
Glenbrook North High School |
225 | Not in DB | |
|
Alternate Elementary School
Shabonee School |
— | Not in DB | |
Property History
| DATE: | EVENT: | PRICE: | SOURCE: |
|---|---|---|---|
| 4 Aug, 2021 | Sold | $1,000,000 | MRED MLS |
| 21 May, 2021 | Under contract | $950,000 | MRED MLS |
| 21 May, 2021 | Listed for sale | $950,000 | MRED MLS |
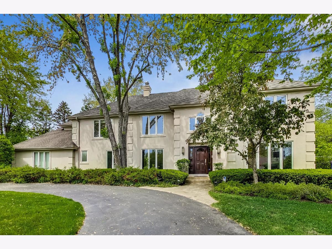
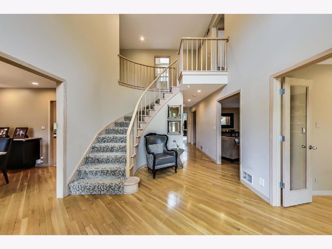
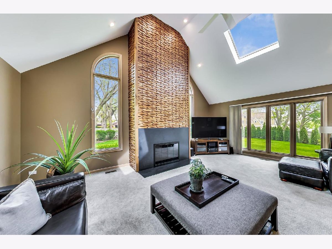
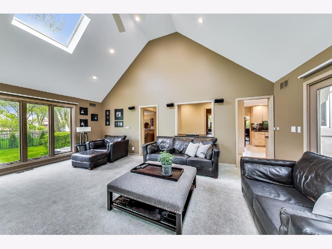
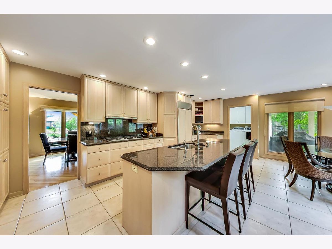
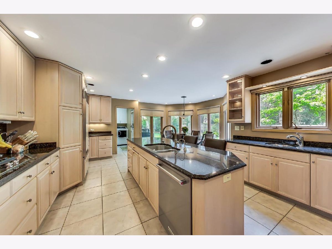
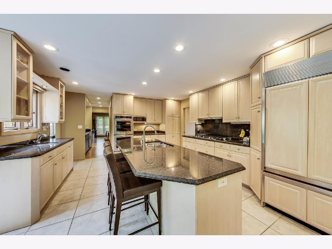
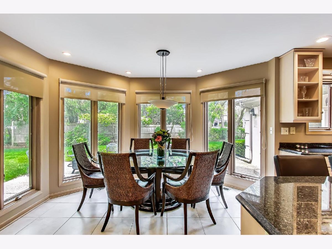
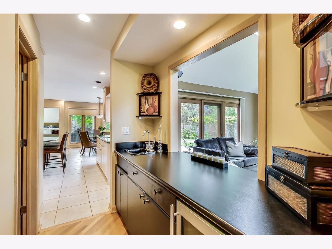
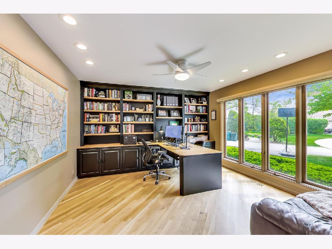
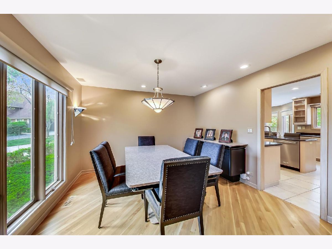
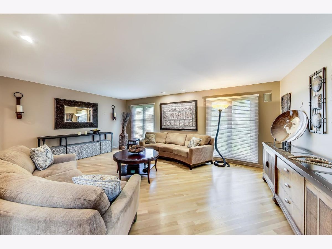
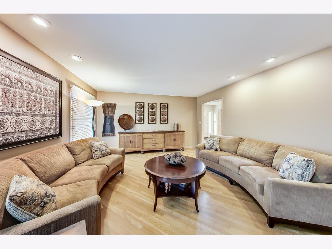
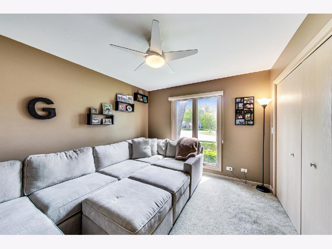
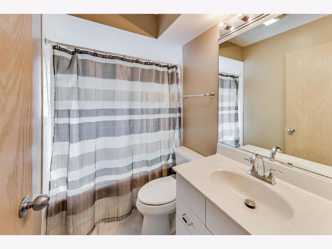
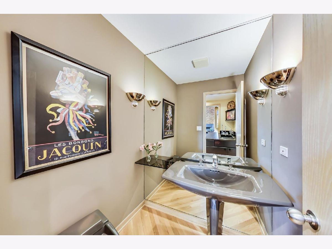
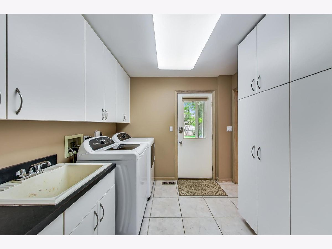
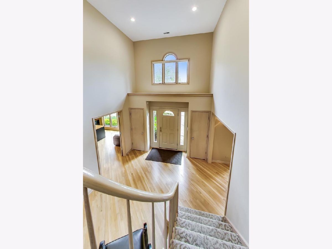
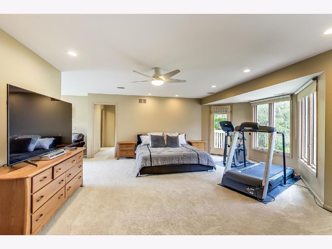
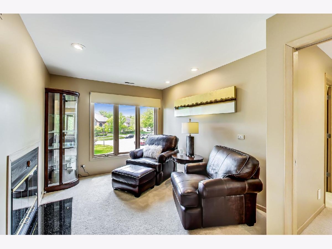
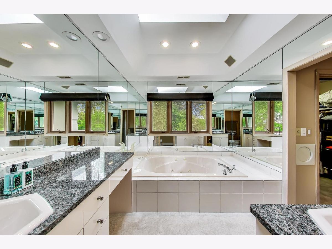
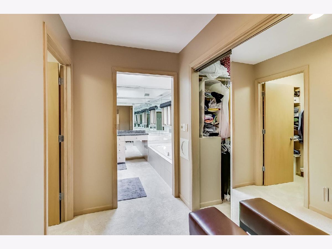
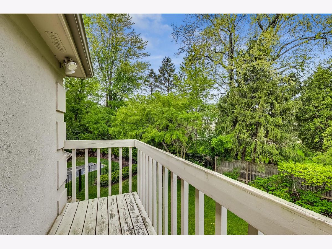
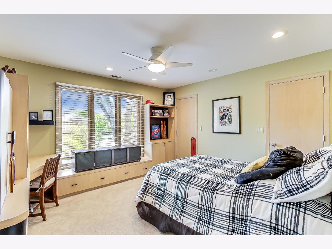
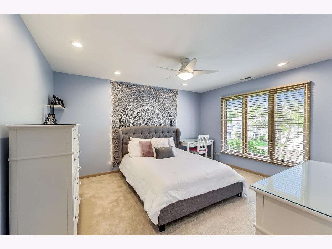
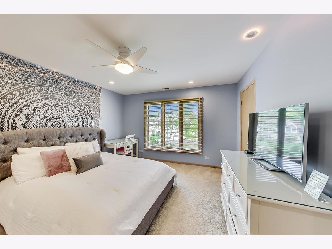
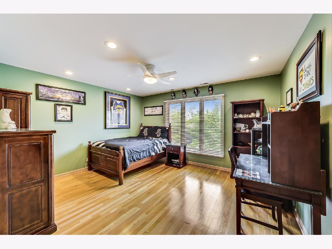
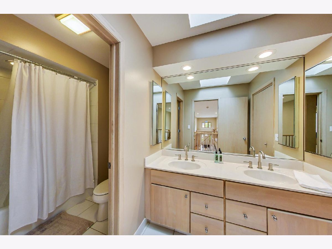
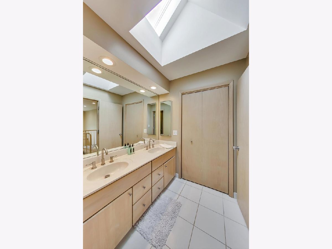
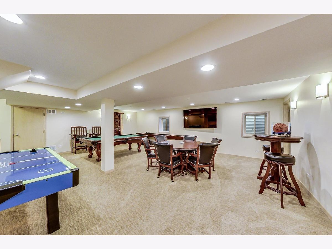
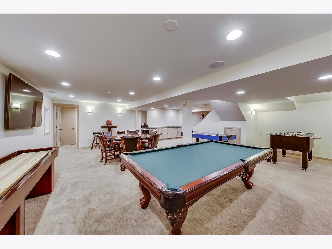
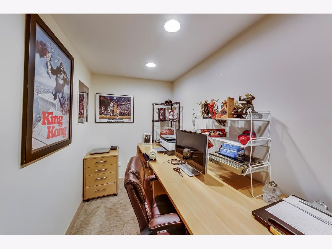
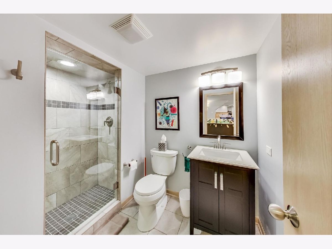
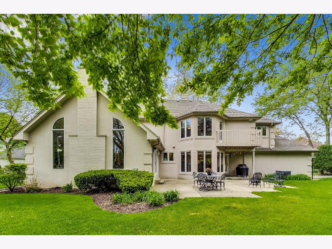
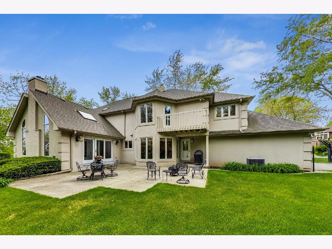
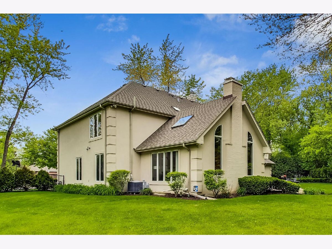
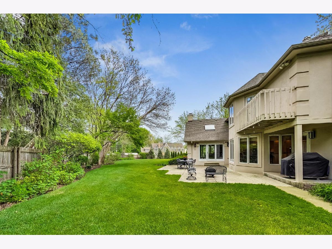
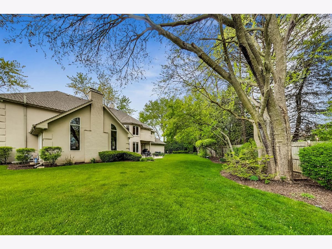
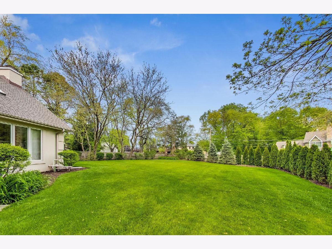
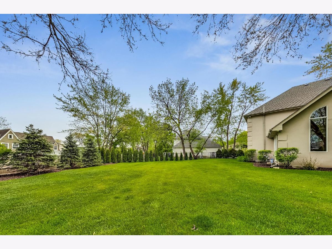
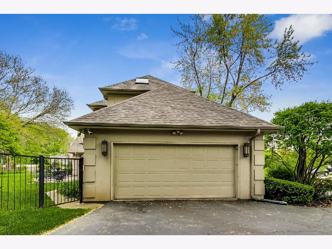
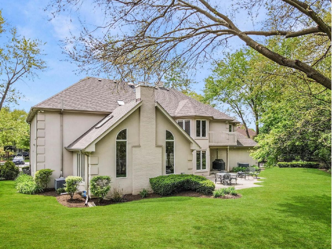
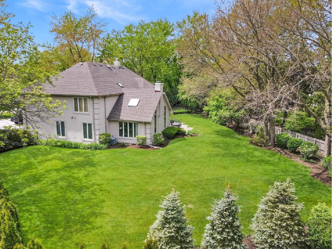
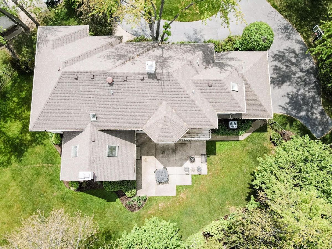
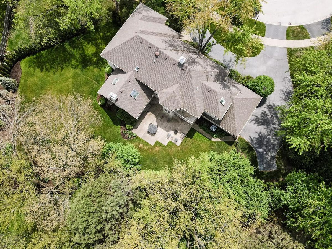
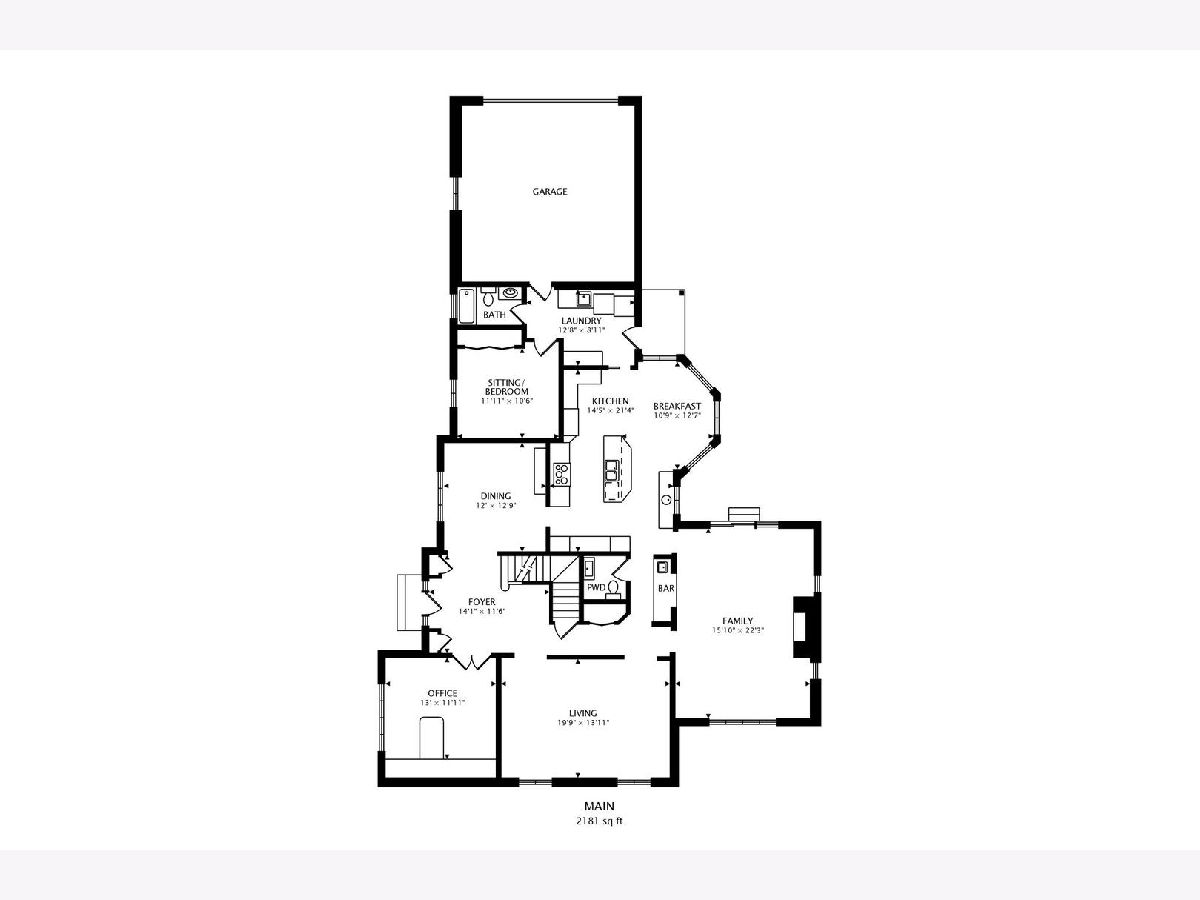
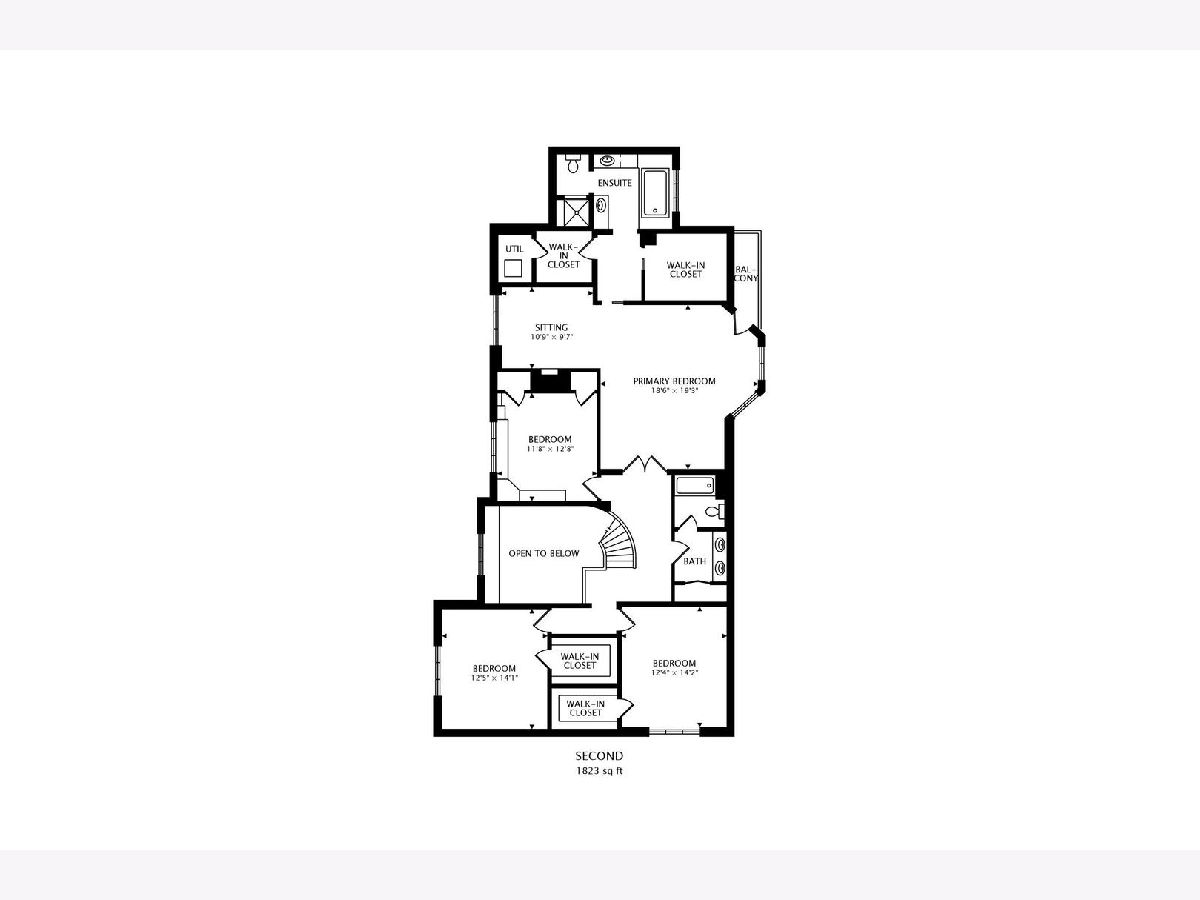
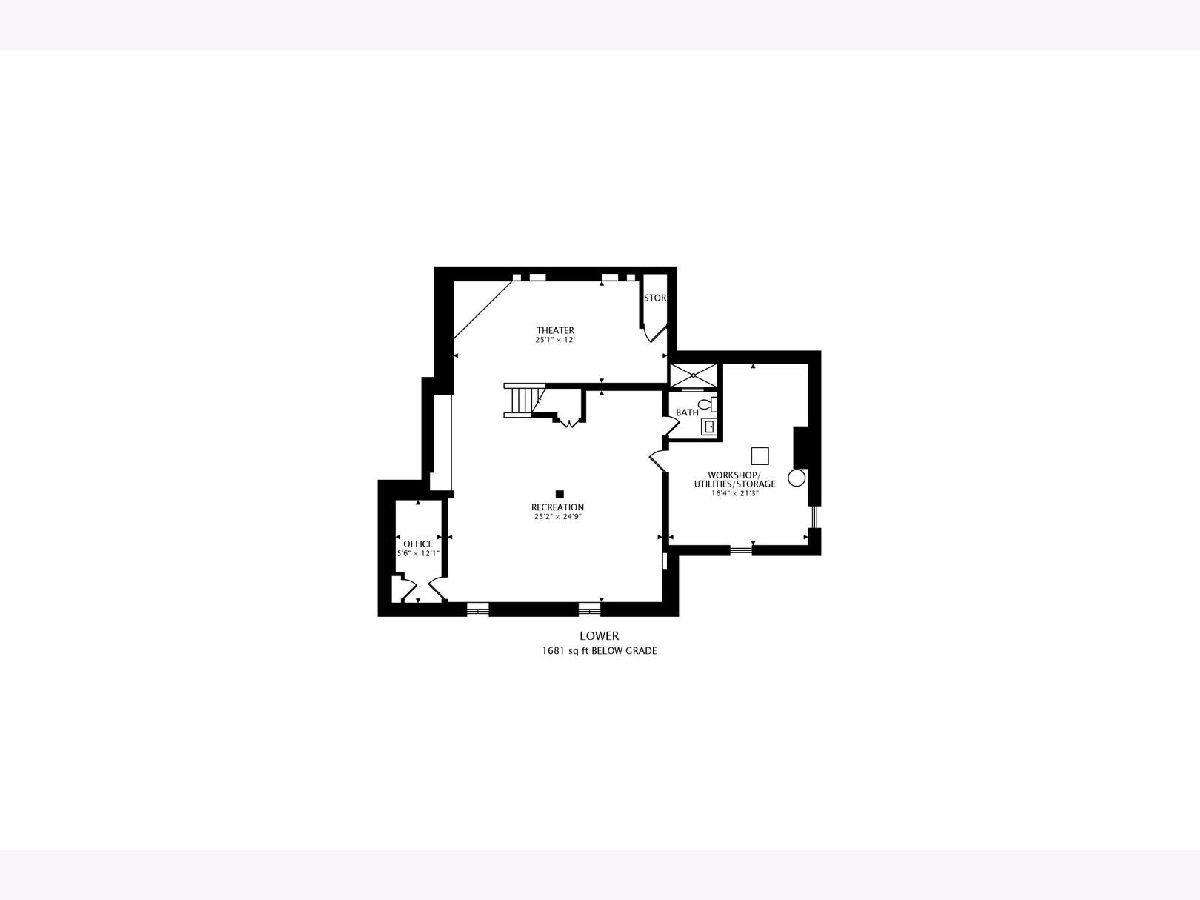
Room Specifics
Total Bedrooms: 5
Bedrooms Above Ground: 5
Bedrooms Below Ground: 0
Dimensions: —
Floor Type: Carpet
Dimensions: —
Floor Type: Hardwood
Dimensions: —
Floor Type: Carpet
Dimensions: —
Floor Type: —
Full Bathrooms: 5
Bathroom Amenities: Separate Shower,Double Sink,Soaking Tub
Bathroom in Basement: 1
Rooms: Bedroom 5,Sitting Room,Office,Recreation Room,Breakfast Room,Workshop,Foyer,Media Room
Basement Description: Finished
Other Specifics
| 2 | |
| — | |
| Asphalt,Circular | |
| Patio | |
| Cul-De-Sac,Fenced Yard | |
| 0.42 | |
| — | |
| Full | |
| Vaulted/Cathedral Ceilings, Skylight(s), Hardwood Floors, First Floor Bedroom, First Floor Laundry, First Floor Full Bath, Walk-In Closet(s) | |
| Double Oven, Microwave, Dishwasher, High End Refrigerator, Bar Fridge, Washer, Dryer, Disposal, Stainless Steel Appliance(s), Cooktop | |
| Not in DB | |
| — | |
| — | |
| — | |
| — |
Tax History
| Year | Property Taxes |
|---|---|
| 2021 | $17,480 |
Contact Agent
Nearby Similar Homes
Nearby Sold Comparables
Contact Agent
Listing Provided By
@properties

