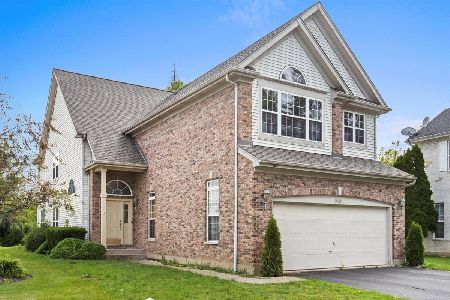3119 Central Court, Glenview, Illinois 60025
$800,000
|
Sold
|
|
| Status: | Closed |
| Sqft: | 3,397 |
| Cost/Sqft: | $243 |
| Beds: | 5 |
| Baths: | 3 |
| Year Built: | 1995 |
| Property Taxes: | $14,084 |
| Days On Market: | 193 |
| Lot Size: | 0,00 |
Description
You don't see this often - a spacious, 5-bedroom/2.5-bath Glenview home with a full basement that is AFFORDABLE! Located on a quiet cul-de-sac, but close to multiple shopping/dining locations, and a quick 20-minute ride to O'Hare. Built in 1995, the home offers nearly 3,400 sq ft of living space, and has loads of custom upgrades and updates throughout. The stately front brick exterior is accented by the charming covered front porch and new professional landscaping (2025). The 2-story entrance and living room have dramatic vaulted ceilings and loads of natural sunlight. The spacious great room features the open-concept kitchen, family room, and dining area, with large South- and West-facing windows, newly refinished hardwood floors (2025), and a stately brick fireplace with gas starter. The kitchen offers stone countertops, center island with seating, and stainless steel appliances. A 5th bedroom/den, home office, powder room, and laundry complete the first floor. The second floor offers four bedrooms and two full baths. The incredibly spacious primary suite includes a spa bath, loads of closet/custom storage, AND a dedicated office space/sitting room with built-in storage and desk. The primary bath has a large separate shower, soaking tub, and double stone-top vanities. Second floor has new carpeting throughout (2025) and offers vaulted ceilings and skylights with custom window treatments. The large, open unfinished basement offers over 1,600 sq ft and loads of possibilities. Expansive, multi-tiered brick paver patio off back family room (releveled/sealed 2024). New tear-off roof in 2020, new furnace in 2024 and ac in 2017, new water heater 2025, new carpeting 2025, freshly painted interior 2025, updated landscaping in 2025. Move-in ready! A rare remarkable value in Glenview!
Property Specifics
| Single Family | |
| — | |
| — | |
| 1995 | |
| — | |
| — | |
| No | |
| — |
| Cook | |
| — | |
| 0 / Not Applicable | |
| — | |
| — | |
| — | |
| 12413088 | |
| 09111080310000 |
Nearby Schools
| NAME: | DISTRICT: | DISTANCE: | |
|---|---|---|---|
|
Grade School
Washington Elementary School |
63 | — | |
|
Middle School
Gemini Junior High School |
63 | Not in DB | |
|
High School
Maine East High School |
207 | Not in DB | |
Property History
| DATE: | EVENT: | PRICE: | SOURCE: |
|---|---|---|---|
| 8 Jun, 2016 | Under contract | $0 | MRED MLS |
| 28 May, 2016 | Listed for sale | $0 | MRED MLS |
| 29 Aug, 2018 | Under contract | $0 | MRED MLS |
| 2 Jul, 2018 | Listed for sale | $0 | MRED MLS |
| 16 Apr, 2020 | Under contract | $0 | MRED MLS |
| 16 Feb, 2020 | Listed for sale | $0 | MRED MLS |
| 13 Jul, 2022 | Under contract | $0 | MRED MLS |
| 10 Jul, 2022 | Listed for sale | $0 | MRED MLS |
| 25 Aug, 2025 | Sold | $800,000 | MRED MLS |
| 11 Jul, 2025 | Under contract | $824,900 | MRED MLS |
| 8 Jul, 2025 | Listed for sale | $824,900 | MRED MLS |
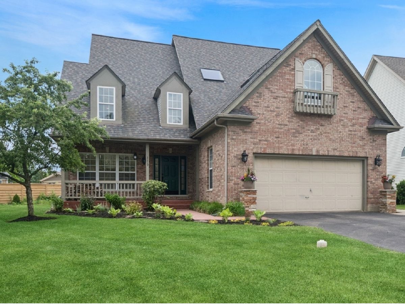
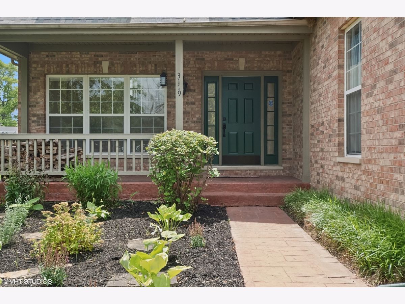
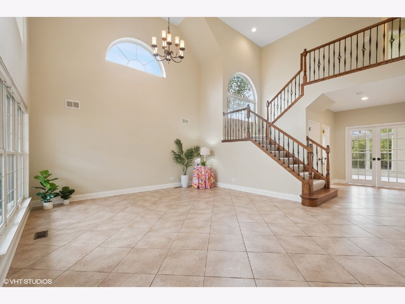
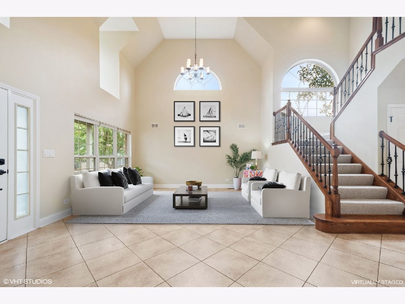
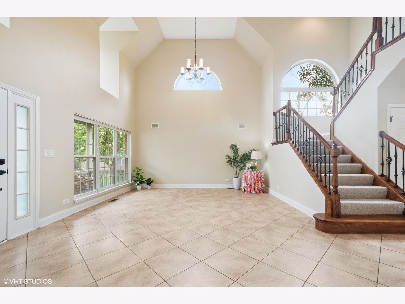
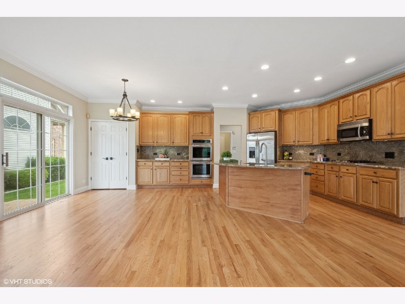
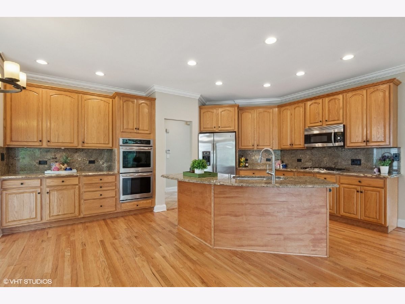
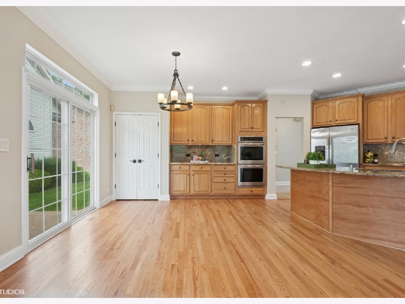
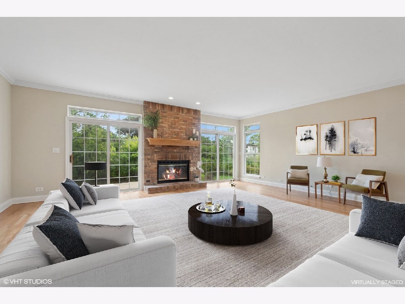
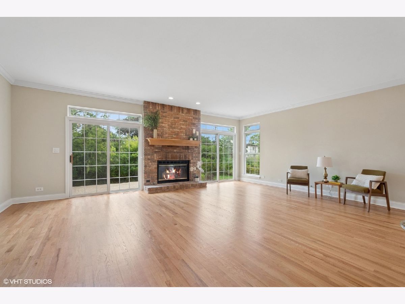
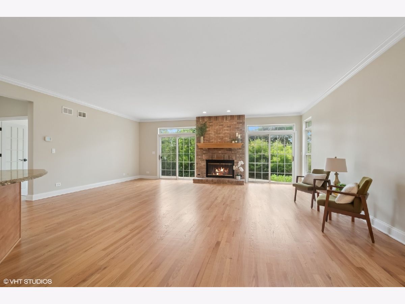
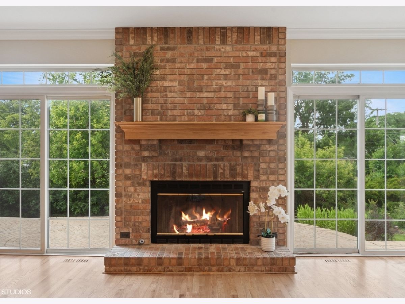
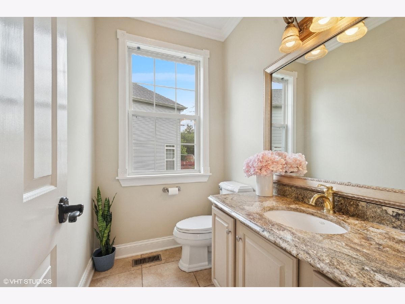
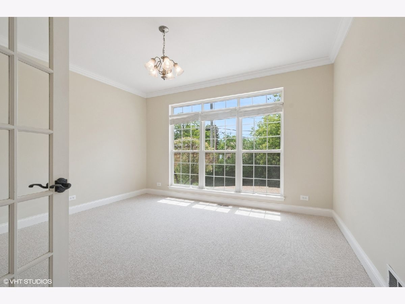
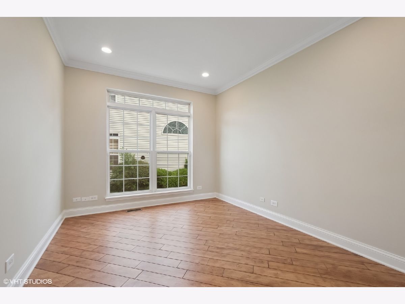
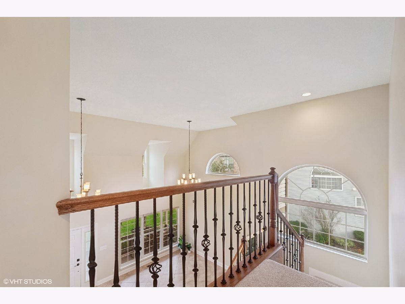
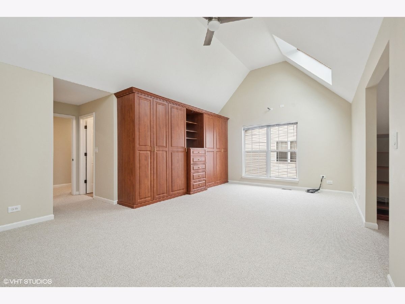
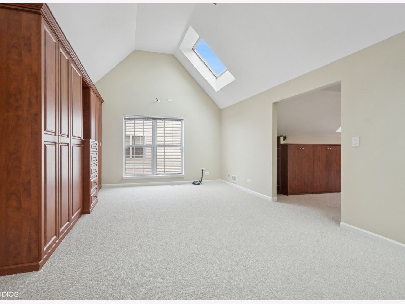
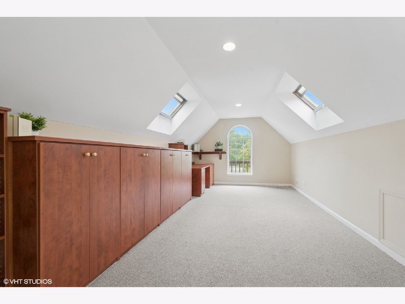
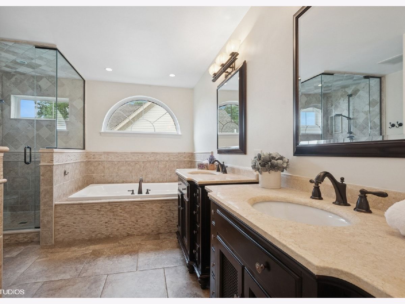
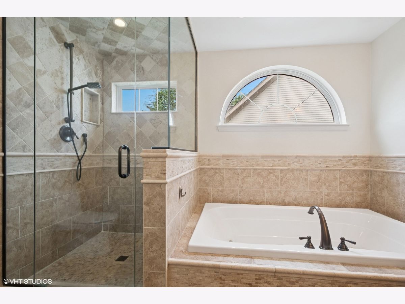
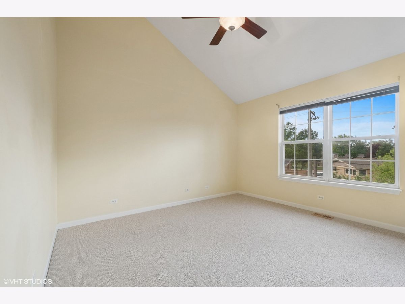
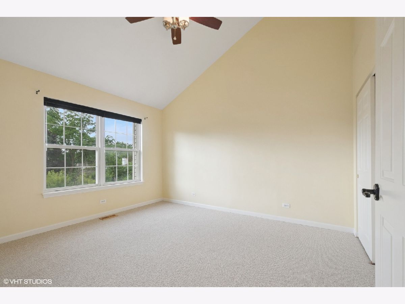
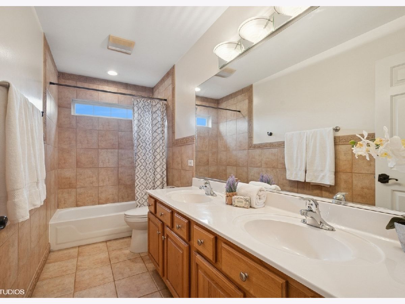
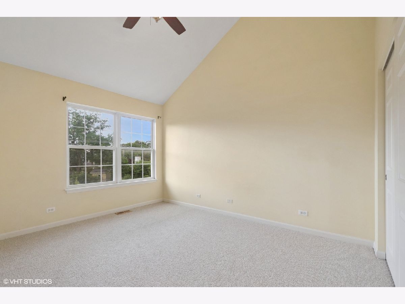
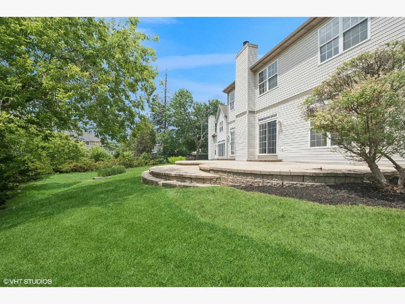
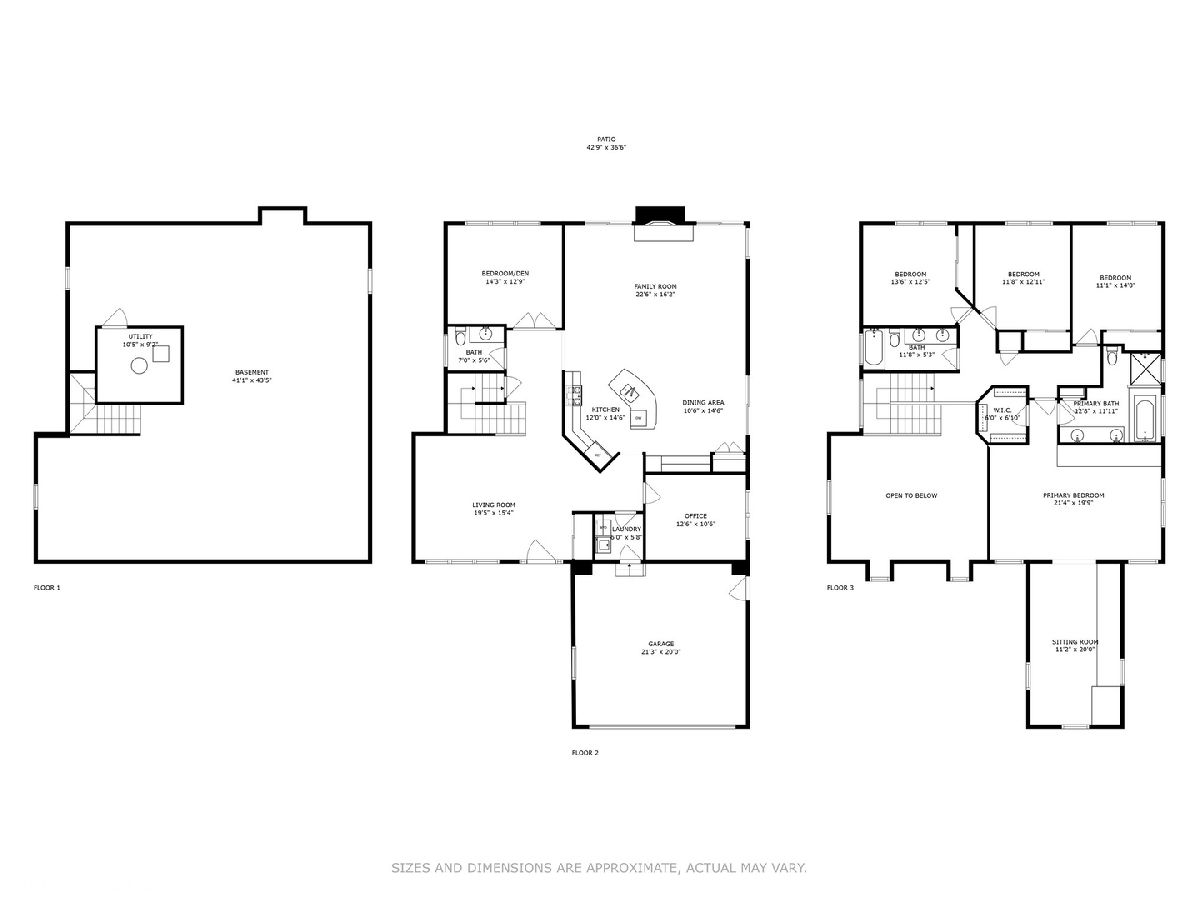
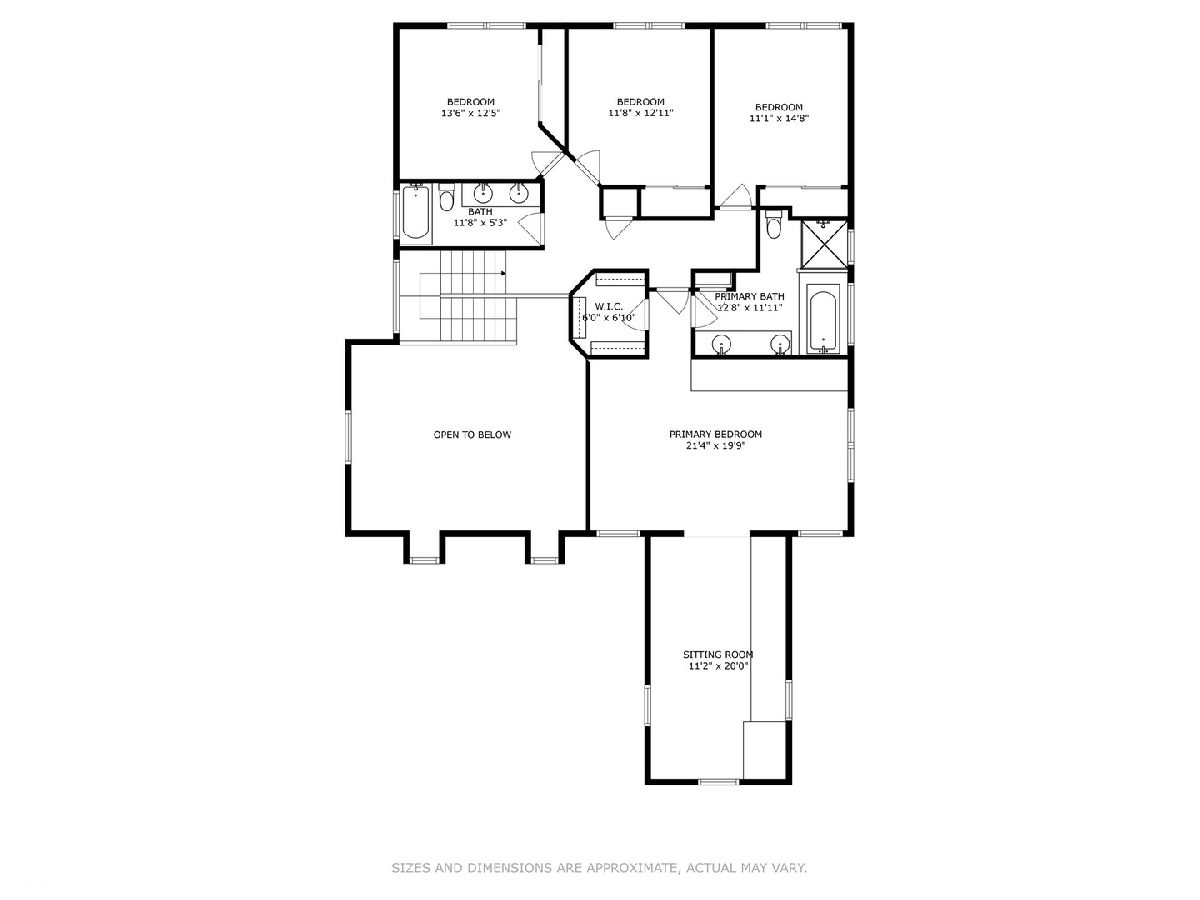
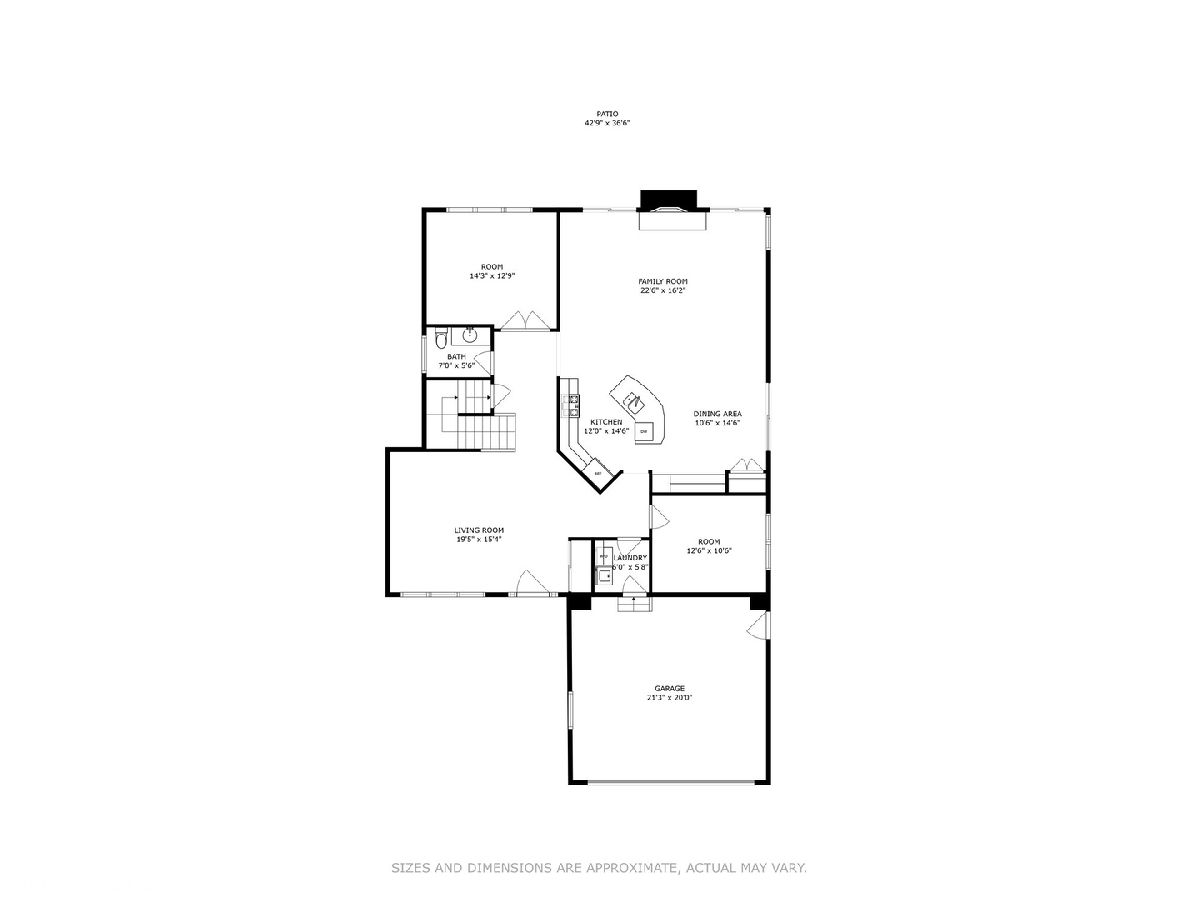
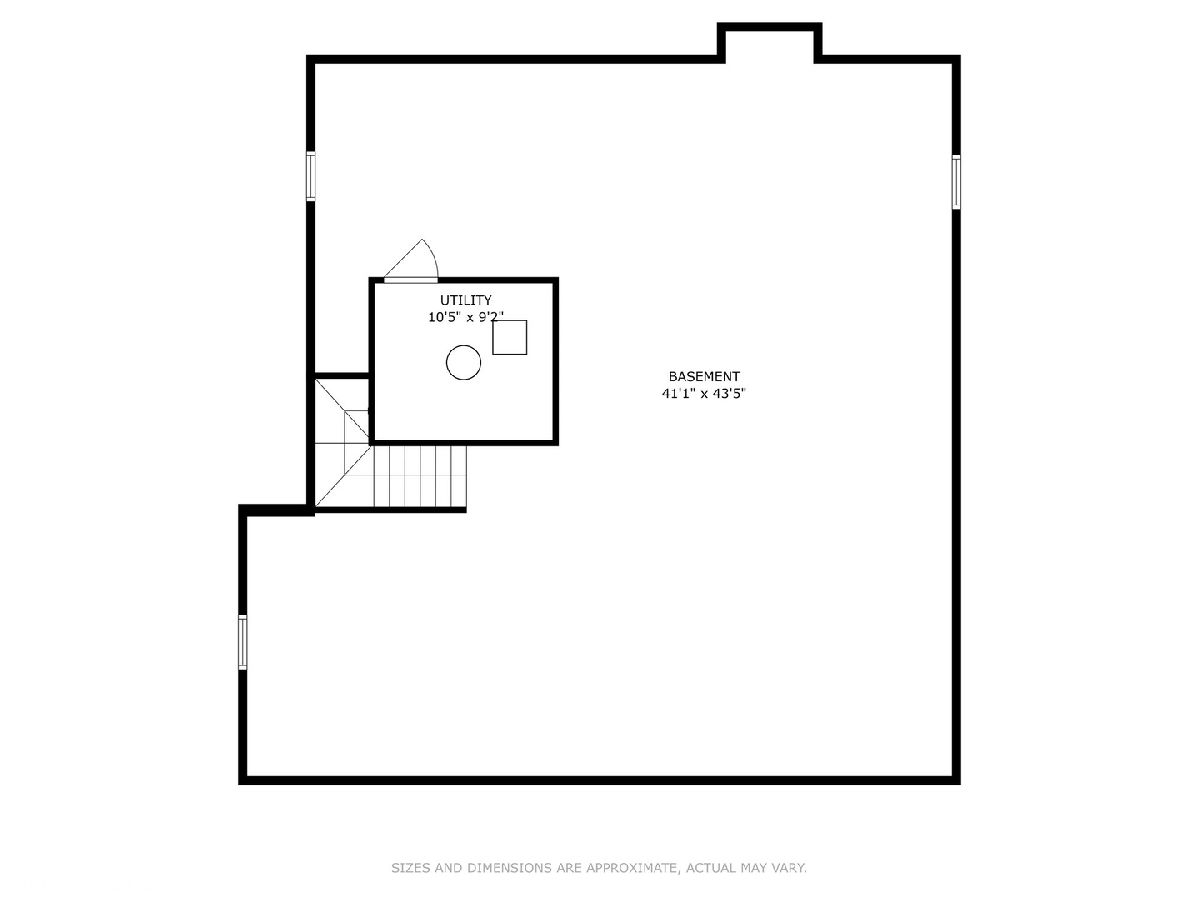
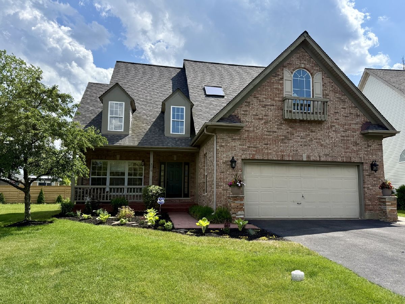
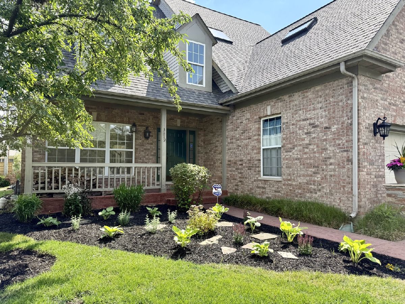
Room Specifics
Total Bedrooms: 5
Bedrooms Above Ground: 5
Bedrooms Below Ground: 0
Dimensions: —
Floor Type: —
Dimensions: —
Floor Type: —
Dimensions: —
Floor Type: —
Dimensions: —
Floor Type: —
Full Bathrooms: 3
Bathroom Amenities: Whirlpool,Separate Shower,Double Sink
Bathroom in Basement: 0
Rooms: —
Basement Description: —
Other Specifics
| 2 | |
| — | |
| — | |
| — | |
| — | |
| 44X30X114X79X140 | |
| — | |
| — | |
| — | |
| — | |
| Not in DB | |
| — | |
| — | |
| — | |
| — |
Tax History
| Year | Property Taxes |
|---|---|
| 2025 | $14,084 |
Contact Agent
Nearby Similar Homes
Nearby Sold Comparables
Contact Agent
Listing Provided By
@properties Christie's International Real Estate








