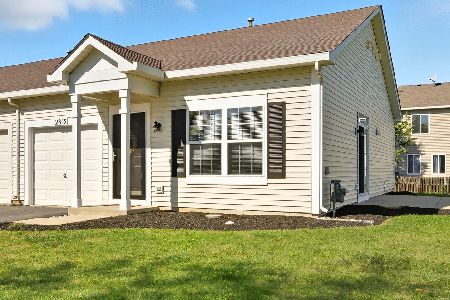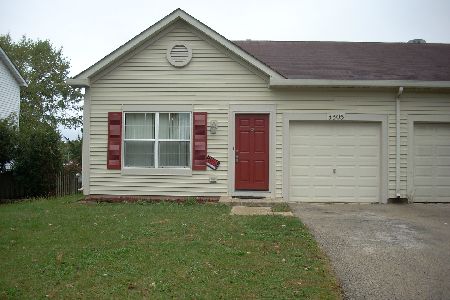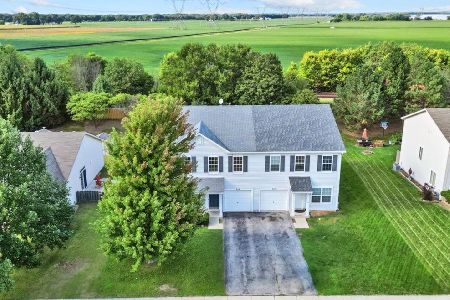3119 Hoffman Street, Plano, Illinois 60545
$158,000
|
Sold
|
|
| Status: | Closed |
| Sqft: | 1,768 |
| Cost/Sqft: | $85 |
| Beds: | 3 |
| Baths: | 3 |
| Year Built: | 2007 |
| Property Taxes: | $5,318 |
| Days On Market: | 2473 |
| Lot Size: | 0,00 |
Description
Move-In Ready! Super cute & ready for new owners, this spacious 1/2 duplex features the popular Drake model floor plan, Lifeproof luxury vinyl plank flooring, fresh paint and a brick paver patio in the private backyard! Bigger than it looks, there is no shortage of living space here thanks to 1,700+ sq ft, 3 bedrooms and 2.5 bathrooms - incl. a master suite with walk-in closet, private bathroom and sitting area/office/exercise area/nursery/etc! The sunny & spacious living room features a volume ceiling, followed by the family room and dining area, which opens to the kitchen - with center island, breakfast bar seating, new light fixture, and new dishwasher and garbage disposal in '17. There's also a powder room, an attached garage and a 2nd floor laundry - washer (new in '17) & dryer stay. Clubhouse community with pool, tennis & sand volleyball courts, playgrounds, baseball diamonds, open spaces & pond. Low HOA fee, only $35/month! Great curb appeal. Commuters will love this location!
Property Specifics
| Condos/Townhomes | |
| 2 | |
| — | |
| 2007 | |
| None | |
| DRAKE | |
| No | |
| — |
| Kendall | |
| Lakewood Springs | |
| 35 / Monthly | |
| Insurance,Clubhouse,Pool | |
| Public | |
| Public Sewer | |
| 10356260 | |
| 0123290017 |
Property History
| DATE: | EVENT: | PRICE: | SOURCE: |
|---|---|---|---|
| 20 May, 2014 | Sold | $102,900 | MRED MLS |
| 22 Apr, 2014 | Under contract | $114,900 | MRED MLS |
| 17 Mar, 2014 | Listed for sale | $114,900 | MRED MLS |
| 25 Jun, 2019 | Sold | $158,000 | MRED MLS |
| 17 May, 2019 | Under contract | $149,900 | MRED MLS |
| 25 Apr, 2019 | Listed for sale | $149,900 | MRED MLS |
Room Specifics
Total Bedrooms: 3
Bedrooms Above Ground: 3
Bedrooms Below Ground: 0
Dimensions: —
Floor Type: Carpet
Dimensions: —
Floor Type: Carpet
Full Bathrooms: 3
Bathroom Amenities: —
Bathroom in Basement: 0
Rooms: Sitting Room
Basement Description: None
Other Specifics
| 1 | |
| Concrete Perimeter | |
| Asphalt | |
| Porch, Brick Paver Patio, Storms/Screens, End Unit | |
| — | |
| 43 X 110 | |
| — | |
| Full | |
| Vaulted/Cathedral Ceilings, Second Floor Laundry, Laundry Hook-Up in Unit, Walk-In Closet(s) | |
| Range, Microwave, Dishwasher, Refrigerator, Washer, Dryer | |
| Not in DB | |
| — | |
| — | |
| Park, Party Room, Pool, Tennis Court(s) | |
| — |
Tax History
| Year | Property Taxes |
|---|---|
| 2014 | $4,026 |
| 2019 | $5,318 |
Contact Agent
Nearby Similar Homes
Nearby Sold Comparables
Contact Agent
Listing Provided By
Coldwell Banker The Real Estate Group






