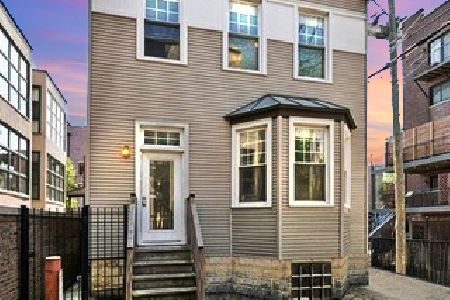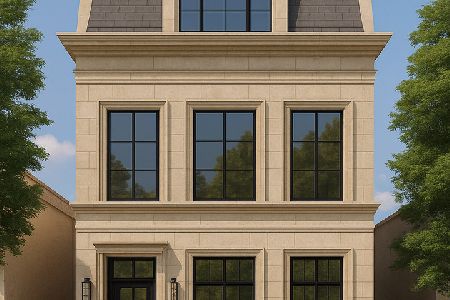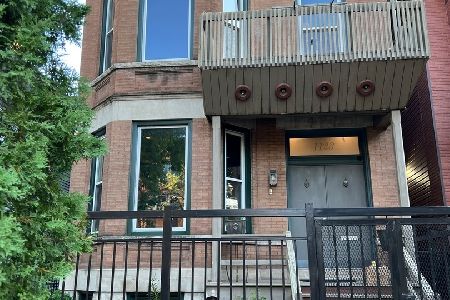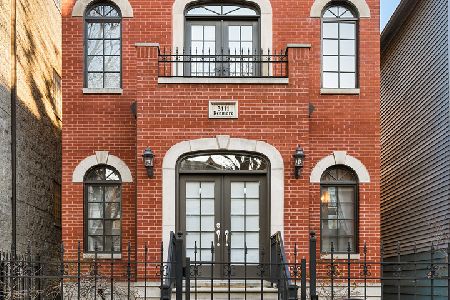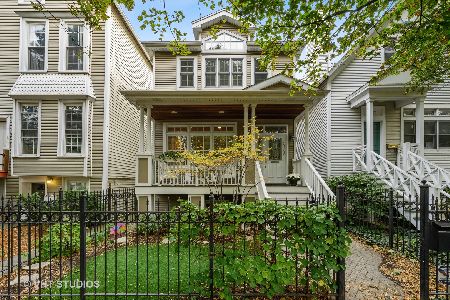3119 Kenmore Avenue, Lake View, Chicago, Illinois 60657
$1,820,000
|
Sold
|
|
| Status: | Closed |
| Sqft: | 4,060 |
| Cost/Sqft: | $468 |
| Beds: | 5 |
| Baths: | 6 |
| Year Built: | 2022 |
| Property Taxes: | $0 |
| Days On Market: | 1036 |
| Lot Size: | 0,07 |
Description
Stunning new construction home set in the sought-after neighborhood of Lake View with all the bells and whistles. Best in modern luxury, beautiful 5 bedroom, 4.2 baths residence with timeless interior greets you with coffered ceilings and crown moldings throughout. Vaulted ceilings and skylights adds natural light. The main level welcomes you with warm finishes of the formal living and dining areas completed with 2 fireplaces. Undoubtedly the heart of the home kitchen features professional grade SubZero and Wolf appliances , oversized custom island , butler's pantry and walk in pantry. Head upstairs where awaits you massive and elegant Master Bedroom with big walk-in closet, luxurious en-suite bath with heated floors, steam shower and free-standing soaking tub. For your convenience, you will also find here laundry room. Finished lower level with built-in shelving and fireplace, full bath, half bath and another laundry room, immense recreational room with wet bar and two additional bedrooms. Yard with stone patio and built-in good quality Weber grill by the garage. Great location with walking distance to the park/playground, close to shops, restaurants, commuter bus and train.
Property Specifics
| Single Family | |
| — | |
| — | |
| 2022 | |
| — | |
| — | |
| No | |
| 0.07 |
| Cook | |
| — | |
| 0 / Not Applicable | |
| — | |
| — | |
| — | |
| 11749776 | |
| 14292030150000 |
Property History
| DATE: | EVENT: | PRICE: | SOURCE: |
|---|---|---|---|
| 14 Jul, 2023 | Sold | $1,820,000 | MRED MLS |
| 17 May, 2023 | Under contract | $1,899,000 | MRED MLS |
| — | Last price change | $1,949,000 | MRED MLS |
| 1 Apr, 2023 | Listed for sale | $1,949,000 | MRED MLS |
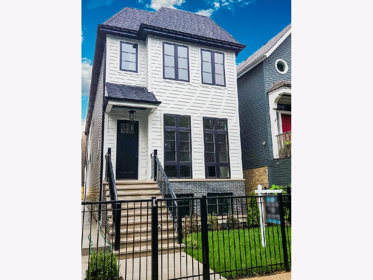
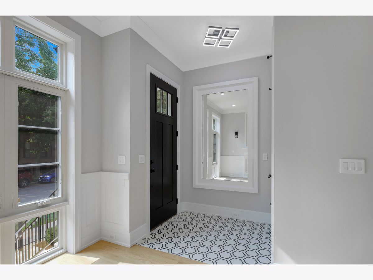
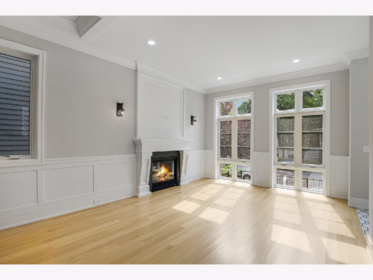
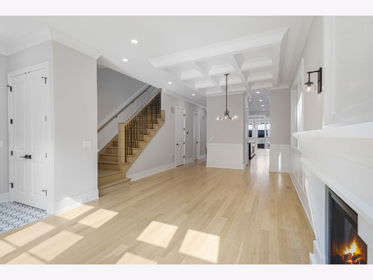
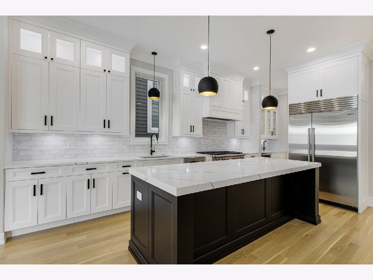
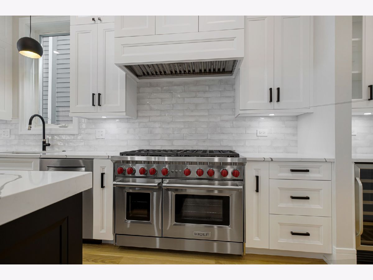
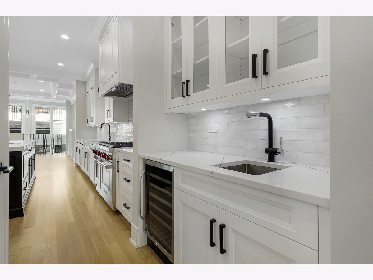
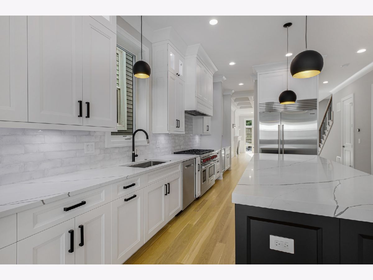
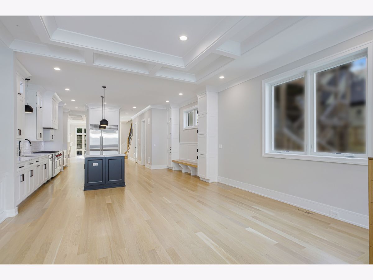
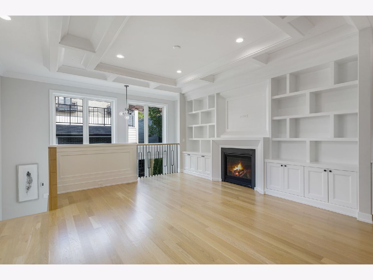
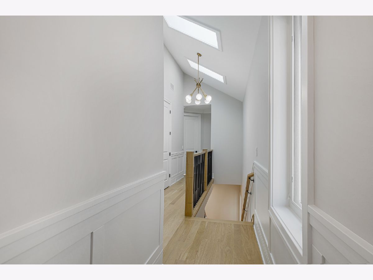
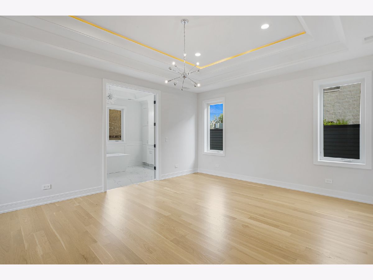
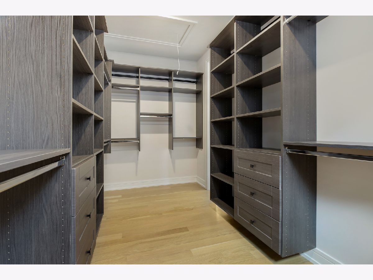
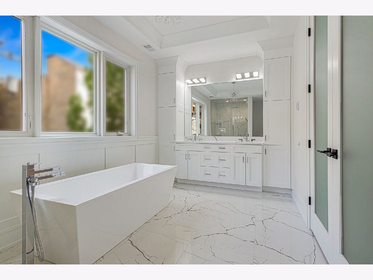
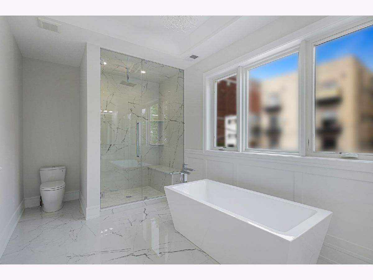
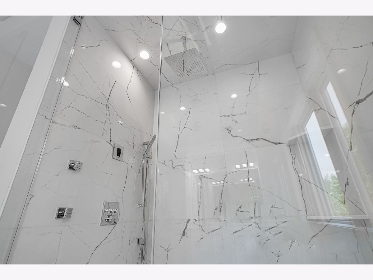
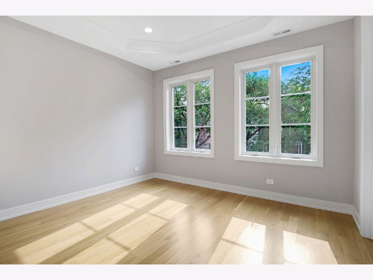
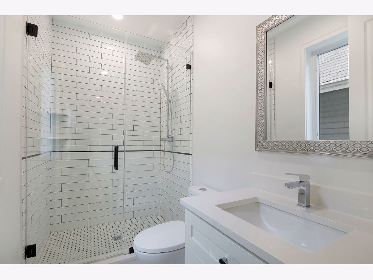
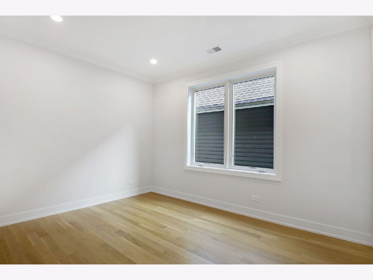
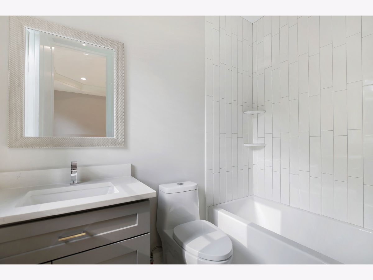
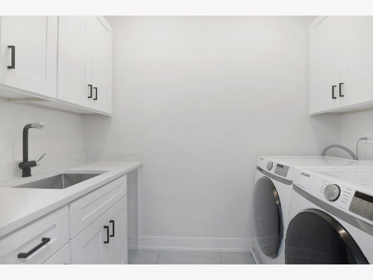
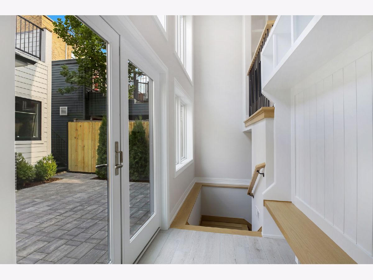
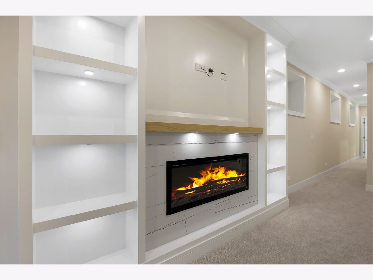
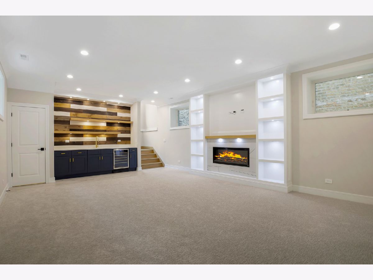
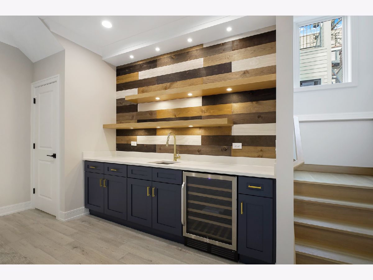
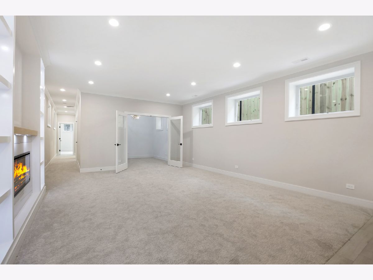
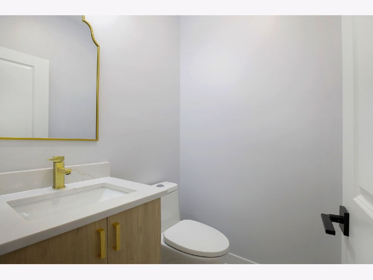
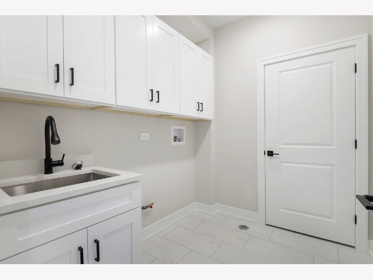
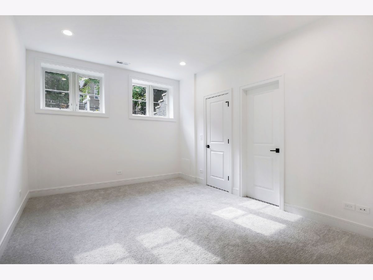
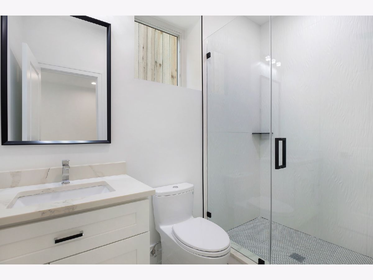
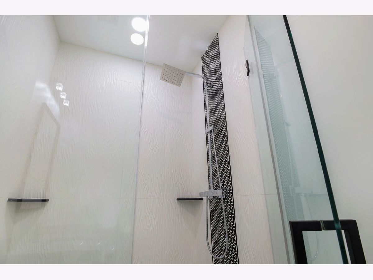
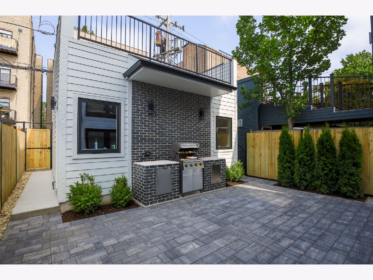
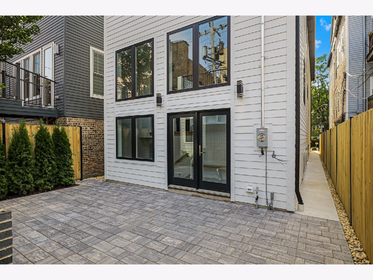
Room Specifics
Total Bedrooms: 5
Bedrooms Above Ground: 5
Bedrooms Below Ground: 0
Dimensions: —
Floor Type: —
Dimensions: —
Floor Type: —
Dimensions: —
Floor Type: —
Dimensions: —
Floor Type: —
Full Bathrooms: 6
Bathroom Amenities: Steam Shower,Double Sink,Soaking Tub
Bathroom in Basement: 1
Rooms: —
Basement Description: Finished
Other Specifics
| 2 | |
| — | |
| — | |
| — | |
| — | |
| 25X125 | |
| — | |
| — | |
| — | |
| — | |
| Not in DB | |
| — | |
| — | |
| — | |
| — |
Tax History
| Year | Property Taxes |
|---|
Contact Agent
Nearby Similar Homes
Nearby Sold Comparables
Contact Agent
Listing Provided By
Exit Realty Redefined



