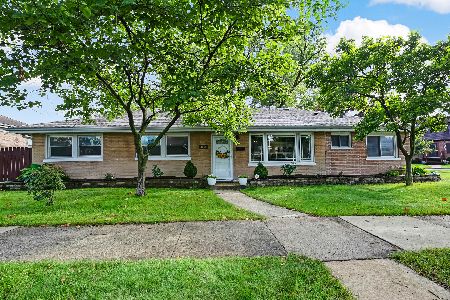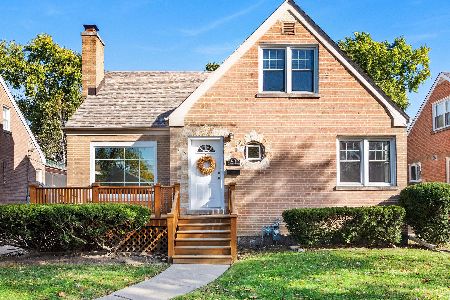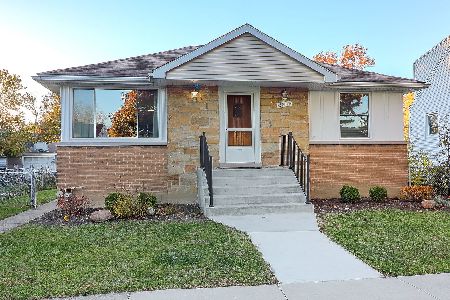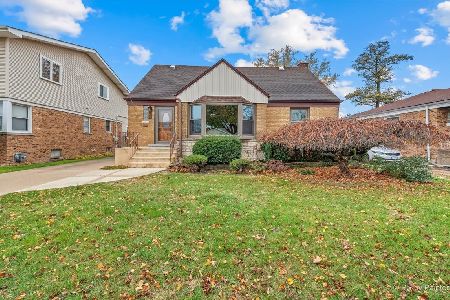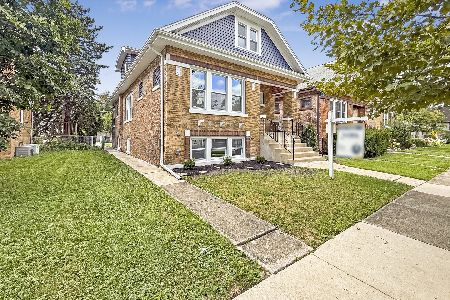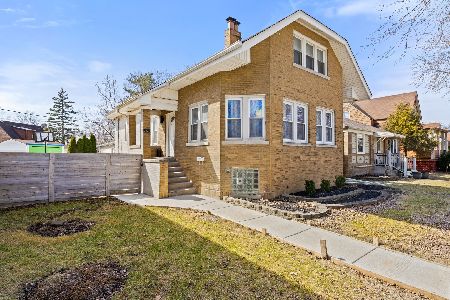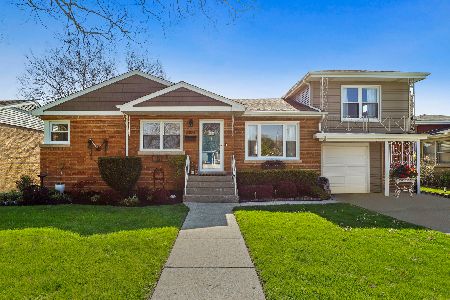3119 Morton Avenue, Brookfield, Illinois 60513
$420,000
|
Sold
|
|
| Status: | Closed |
| Sqft: | 2,775 |
| Cost/Sqft: | $153 |
| Beds: | 4 |
| Baths: | 4 |
| Year Built: | 1948 |
| Property Taxes: | $10,151 |
| Days On Market: | 2357 |
| Lot Size: | 0,22 |
Description
Beautiful 4-bed 3.5-bath home sits on wide 75' lot in highly rated school districts 95 & 208. Highlights include over 2,500 sq ft of finished living space, a fantastic open floor plan on main level, and updated kitchen w/all stainless steel appliances, granite counter tops, & huge island w/ breakfast bar. Upstairs you'll find a luxurious master bedroom which features a private bathroom w/double sinks, stand up shower, jetted tub & skylight, plus large walk-in closet. Lower level holds spacious family room, wet bar & laundry room. Other features include lovely front porch, huge multi-level deck, and private back yard, plus 3-car garage. Enjoy easy access to major highways (290, 55, 294, 88) & proximity to world-famous Brookfield Zoo, forest preserves & other great surrounding communities, such as La Grange & Riverside.
Property Specifics
| Single Family | |
| — | |
| — | |
| 1948 | |
| Full | |
| — | |
| No | |
| 0.22 |
| Cook | |
| — | |
| — / Not Applicable | |
| None | |
| Lake Michigan,Public | |
| Public Sewer | |
| 10361667 | |
| 15341020680000 |
Nearby Schools
| NAME: | DISTRICT: | DISTANCE: | |
|---|---|---|---|
|
Grade School
Brook Park Elementary School |
95 | — | |
|
Middle School
S E Gross Middle School |
95 | Not in DB | |
|
High School
Riverside Brookfield Twp Senior |
208 | Not in DB | |
Property History
| DATE: | EVENT: | PRICE: | SOURCE: |
|---|---|---|---|
| 29 Feb, 2008 | Sold | $436,000 | MRED MLS |
| 25 Jan, 2008 | Under contract | $469,000 | MRED MLS |
| — | Last price change | $449,000 | MRED MLS |
| 27 Sep, 2007 | Listed for sale | $499,000 | MRED MLS |
| 20 Sep, 2019 | Sold | $420,000 | MRED MLS |
| 20 Aug, 2019 | Under contract | $424,000 | MRED MLS |
| — | Last price change | $439,000 | MRED MLS |
| 11 Jun, 2019 | Listed for sale | $439,000 | MRED MLS |
Room Specifics
Total Bedrooms: 4
Bedrooms Above Ground: 4
Bedrooms Below Ground: 0
Dimensions: —
Floor Type: Hardwood
Dimensions: —
Floor Type: Hardwood
Dimensions: —
Floor Type: Hardwood
Full Bathrooms: 4
Bathroom Amenities: Double Sink
Bathroom in Basement: 1
Rooms: —
Basement Description: Finished
Other Specifics
| 3 | |
| Concrete Perimeter | |
| Off Alley | |
| Deck, Porch, Storms/Screens | |
| Fenced Yard | |
| 75X125 | |
| Unfinished | |
| Full | |
| Skylight(s), Bar-Wet, Hardwood Floors, First Floor Bedroom, First Floor Full Bath, Walk-In Closet(s) | |
| Range, Microwave, Dishwasher, Refrigerator, Disposal | |
| Not in DB | |
| Sidewalks, Street Lights, Street Paved | |
| — | |
| — | |
| — |
Tax History
| Year | Property Taxes |
|---|---|
| 2008 | $4,800 |
| 2019 | $10,151 |
Contact Agent
Nearby Similar Homes
Nearby Sold Comparables
Contact Agent
Listing Provided By
Coldwell Banker Residential

