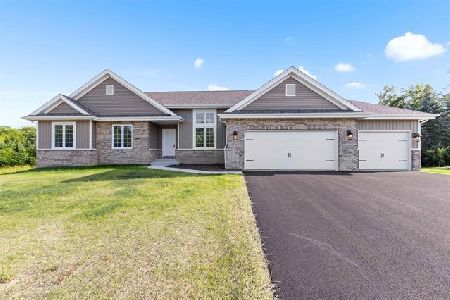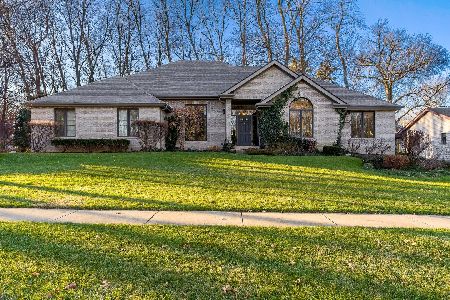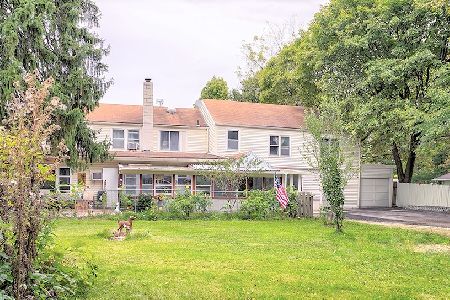3119 Valley Woods Drive, Cherry Valley, Illinois 61016
$164,000
|
Sold
|
|
| Status: | Closed |
| Sqft: | 1,979 |
| Cost/Sqft: | $88 |
| Beds: | 3 |
| Baths: | 3 |
| Year Built: | 1989 |
| Property Taxes: | $4,438 |
| Days On Market: | 4694 |
| Lot Size: | 0,30 |
Description
Beautifully maintained home. Light and Bright. Open Floor Plan. Living Room with Cathedral Ceilings and Cozy Fireplace. Open Kitchen with Breakfast Bar & Dining Room. Main Floor Master Suite. Main Floor Laundry. Loft Area Upstairs. Finished Lower Level with Rec Room. Furnace-2006; April Air-2013; Roof-2007; Driveway-2012. Situated on Wooded Corner Lot. Private, Convenient Cherry valley Location. County Tax Rate.
Property Specifics
| Single Family | |
| — | |
| Contemporary | |
| 1989 | |
| Full | |
| — | |
| No | |
| 0.3 |
| Winnebago | |
| — | |
| 0 / Not Applicable | |
| None | |
| Public | |
| Public Sewer | |
| 08292548 | |
| 1602228024 |
Property History
| DATE: | EVENT: | PRICE: | SOURCE: |
|---|---|---|---|
| 29 Jul, 2013 | Sold | $164,000 | MRED MLS |
| 24 Jun, 2013 | Under contract | $175,000 | MRED MLS |
| — | Last price change | $183,000 | MRED MLS |
| 14 Mar, 2013 | Listed for sale | $183,000 | MRED MLS |
Room Specifics
Total Bedrooms: 3
Bedrooms Above Ground: 3
Bedrooms Below Ground: 0
Dimensions: —
Floor Type: Carpet
Dimensions: —
Floor Type: Carpet
Full Bathrooms: 3
Bathroom Amenities: —
Bathroom in Basement: 0
Rooms: Loft,Recreation Room
Basement Description: Finished
Other Specifics
| 3 | |
| Concrete Perimeter | |
| Asphalt | |
| Deck | |
| — | |
| 107.5X123 | |
| — | |
| Full | |
| Vaulted/Cathedral Ceilings, Skylight(s), First Floor Bedroom, First Floor Laundry, First Floor Full Bath | |
| Range, Microwave, Dishwasher | |
| Not in DB | |
| — | |
| — | |
| — | |
| — |
Tax History
| Year | Property Taxes |
|---|---|
| 2013 | $4,438 |
Contact Agent
Nearby Similar Homes
Nearby Sold Comparables
Contact Agent
Listing Provided By
Dickerson & Nieman Realtors







