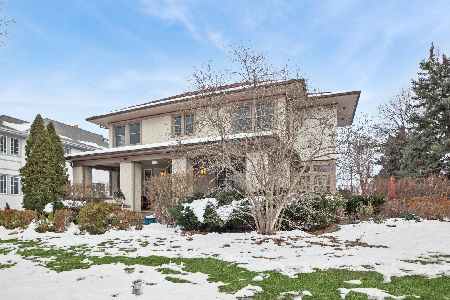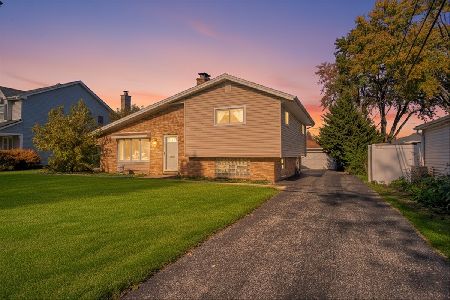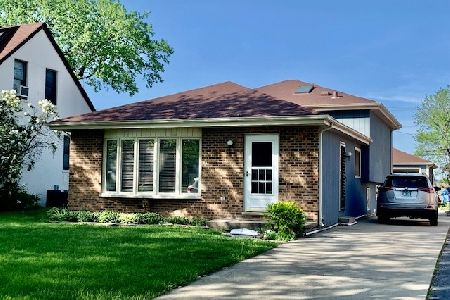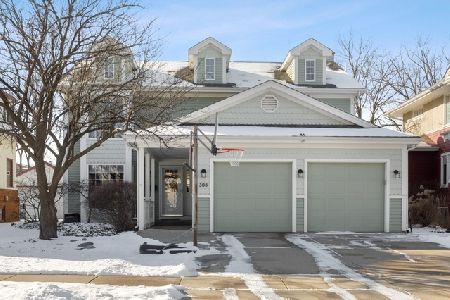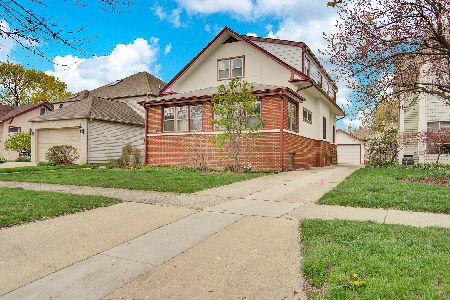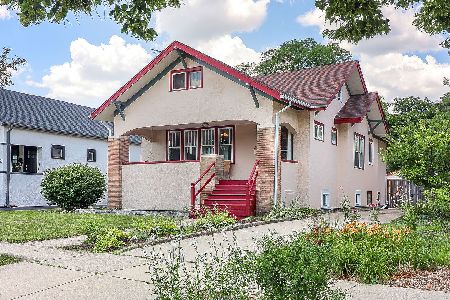312 Addison Avenue, Elmhurst, Illinois 60126
$700,000
|
Sold
|
|
| Status: | Closed |
| Sqft: | 2,758 |
| Cost/Sqft: | $254 |
| Beds: | 3 |
| Baths: | 4 |
| Year Built: | 1913 |
| Property Taxes: | $11,857 |
| Days On Market: | 1747 |
| Lot Size: | 0,00 |
Description
Updated, classic beauty just steps to downtown Elmhurst and the train! Vintage charm and character with all the necessary modern updates- plumbing, electrical, roof, windows, garage and so much more. Gorgeous oak woodwork throughout this Craftsman style two-story with welcoming entryway, hardwood flooring and numerous built-ins. The large sitting room features a fireplace with beautiful mantel and double doors down to the finished basement. The large formal dining room has a stunning, beamed ceiling and leads into the family room. The huge, updated chef's kitchen has white cabinetry, two sinks, a large center island, high-end SS appliances, tile backsplash and granite counters. The kitchen is open to the family room with elegant built-ins and a sliding door out to the screened porch with EZ-Breeze windows for extended season use. Upstairs are three bedrooms, including a primary suite with enormous walk-in closet, updated ensuite and tray ceiling. The two other bedrooms are large and have access to the updated hall bathroom. The finished basement is perfect for extended living or entertaining with a living room, storage/laundry room, full bathroom, fourth bedroom and craft room. Beautiful lot with detached three-car garage, concrete driveway and stunning landscaping. This home features a sound system, larger water supply line to the house, dual-zoned HVAC, whole-house water filter and a whole-house generator.
Property Specifics
| Single Family | |
| — | |
| — | |
| 1913 | |
| Full | |
| — | |
| No | |
| 0 |
| Du Page | |
| — | |
| 0 / Not Applicable | |
| None | |
| Public | |
| Public Sewer | |
| 11039139 | |
| 0335417018 |
Nearby Schools
| NAME: | DISTRICT: | DISTANCE: | |
|---|---|---|---|
|
Grade School
Emerson Elementary School |
205 | — | |
|
Middle School
Churchville Middle School |
205 | Not in DB | |
|
High School
York Community High School |
205 | Not in DB | |
Property History
| DATE: | EVENT: | PRICE: | SOURCE: |
|---|---|---|---|
| 1 Jun, 2021 | Sold | $700,000 | MRED MLS |
| 10 Apr, 2021 | Under contract | $699,900 | MRED MLS |
| 8 Apr, 2021 | Listed for sale | $699,900 | MRED MLS |
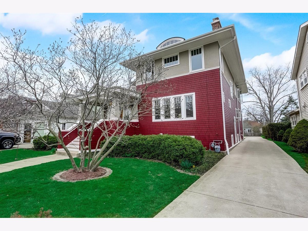
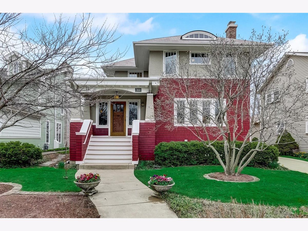
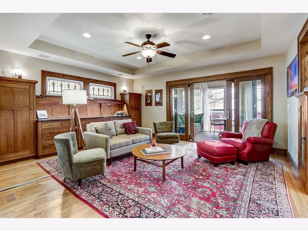
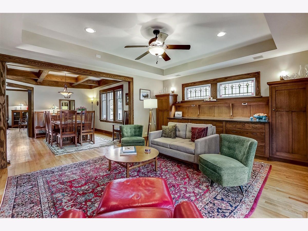
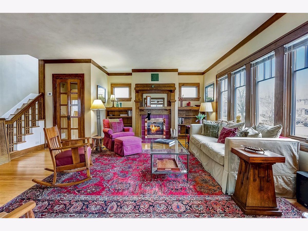
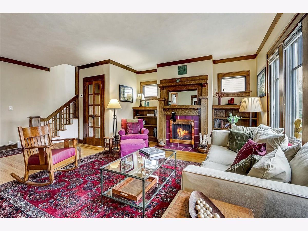
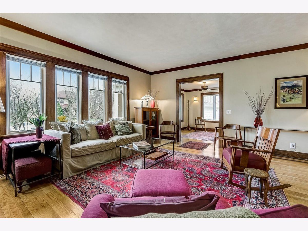
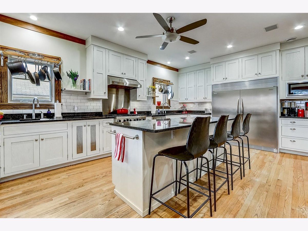
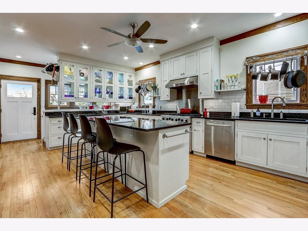
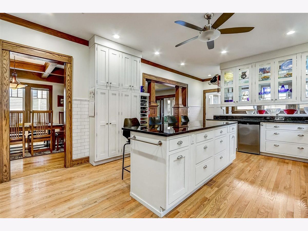
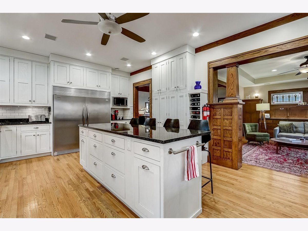
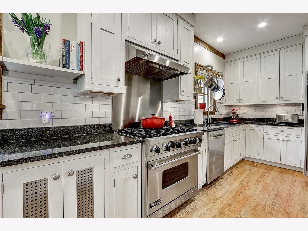
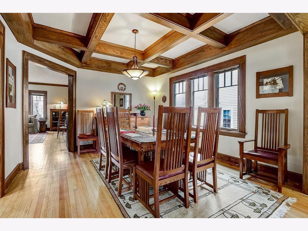
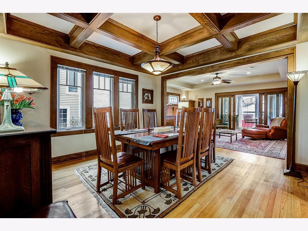
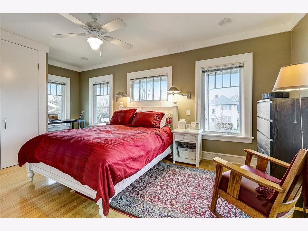
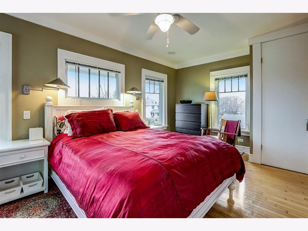
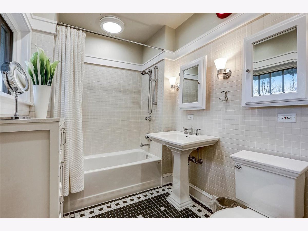
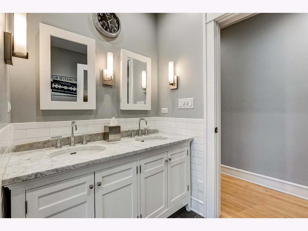
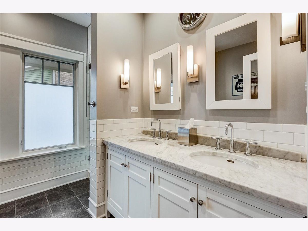
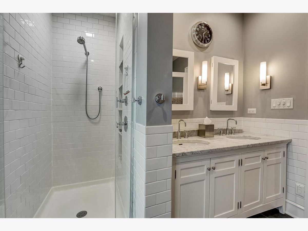
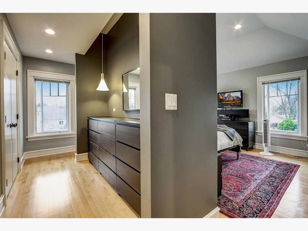
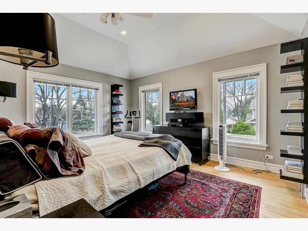
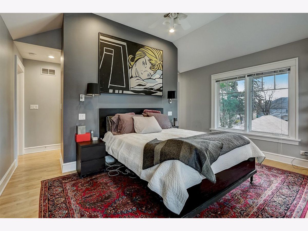
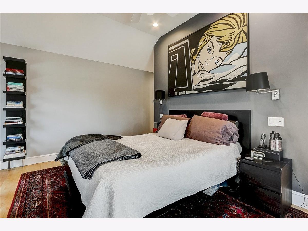
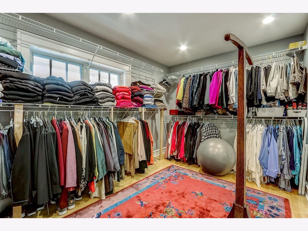
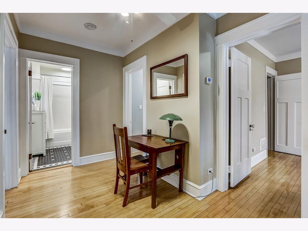
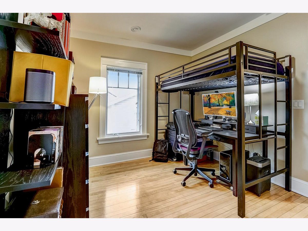
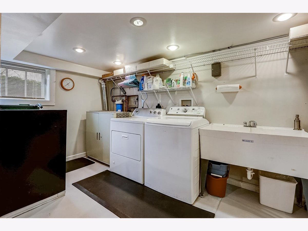
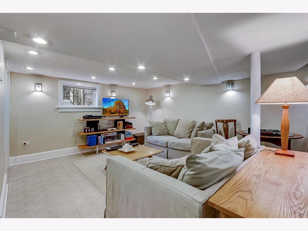
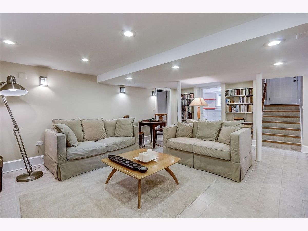
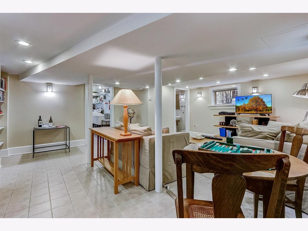
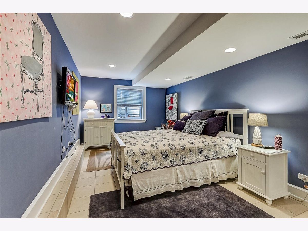
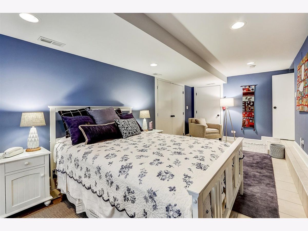
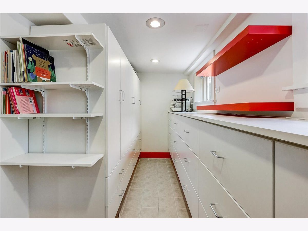
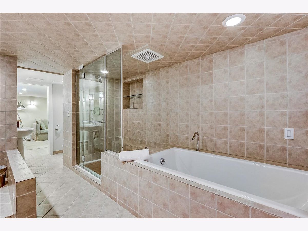
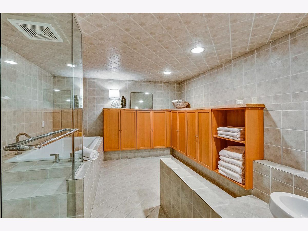
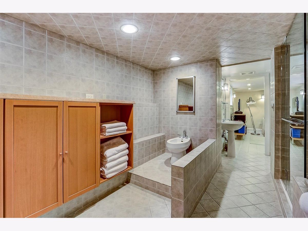
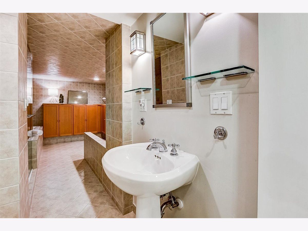
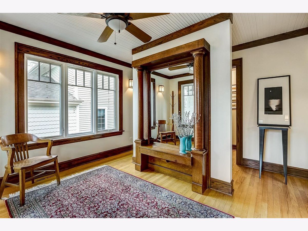
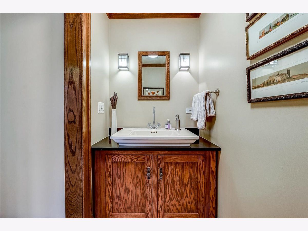
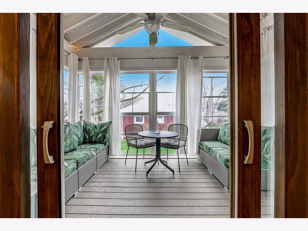
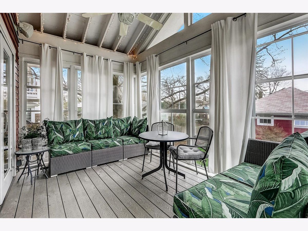
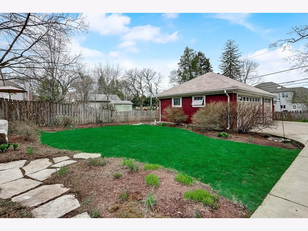
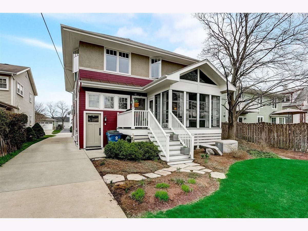
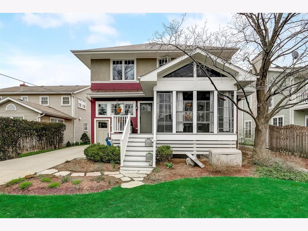
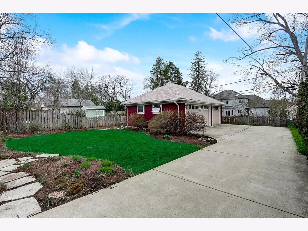
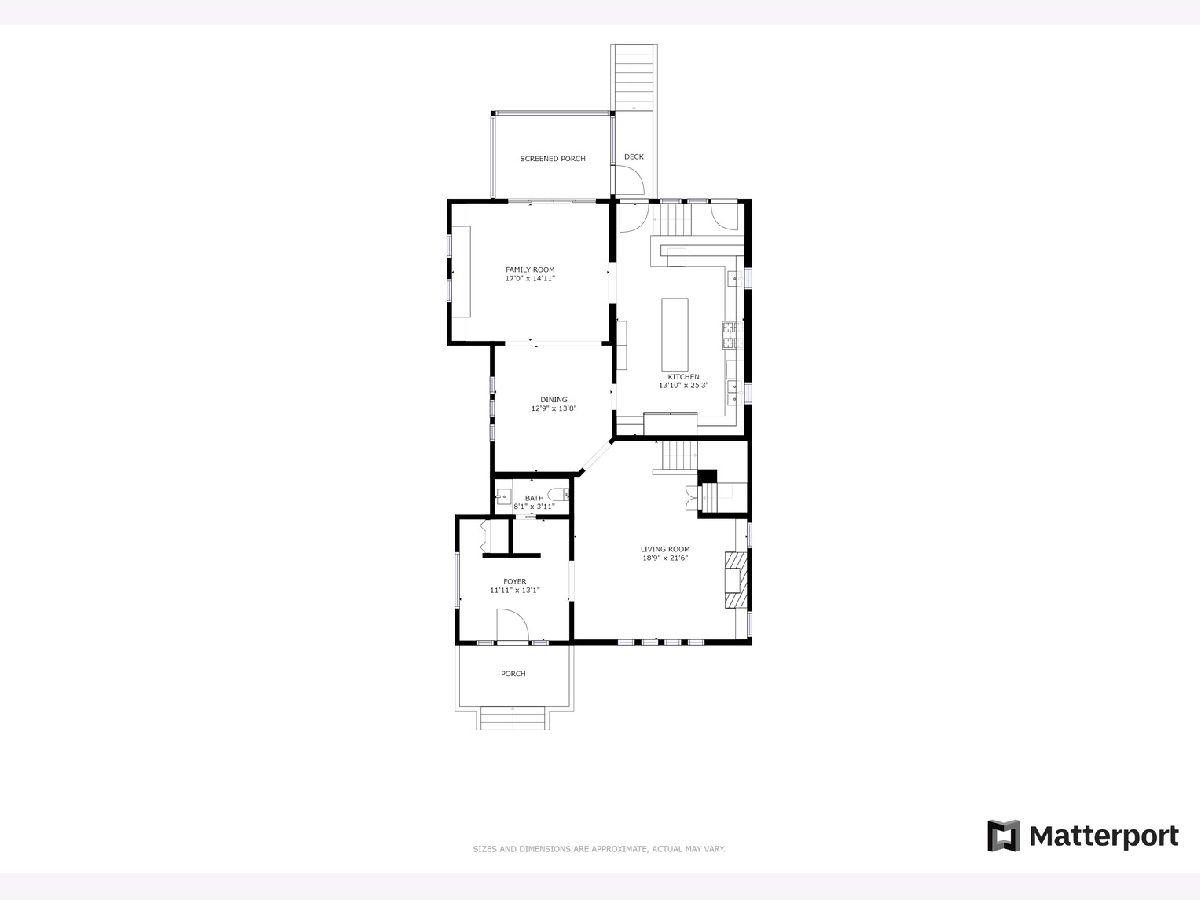
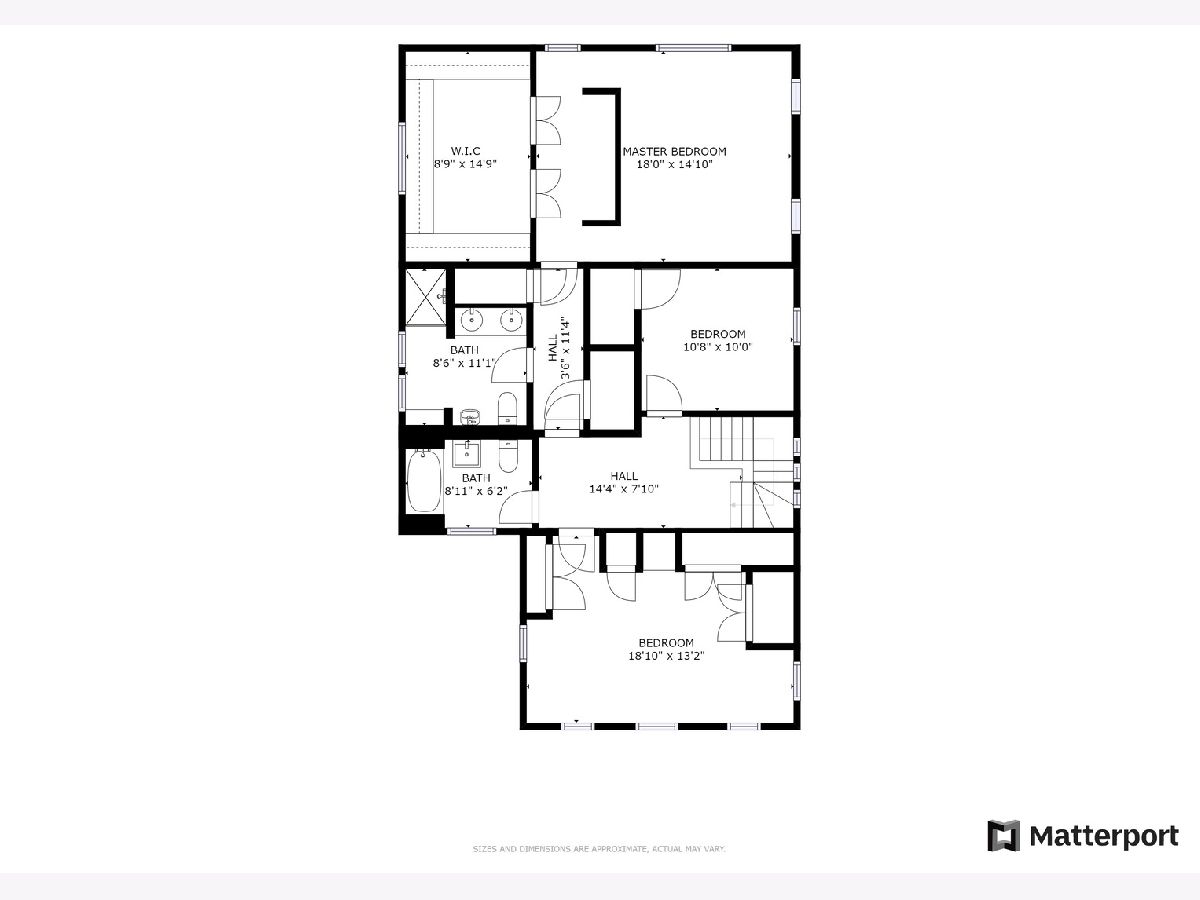
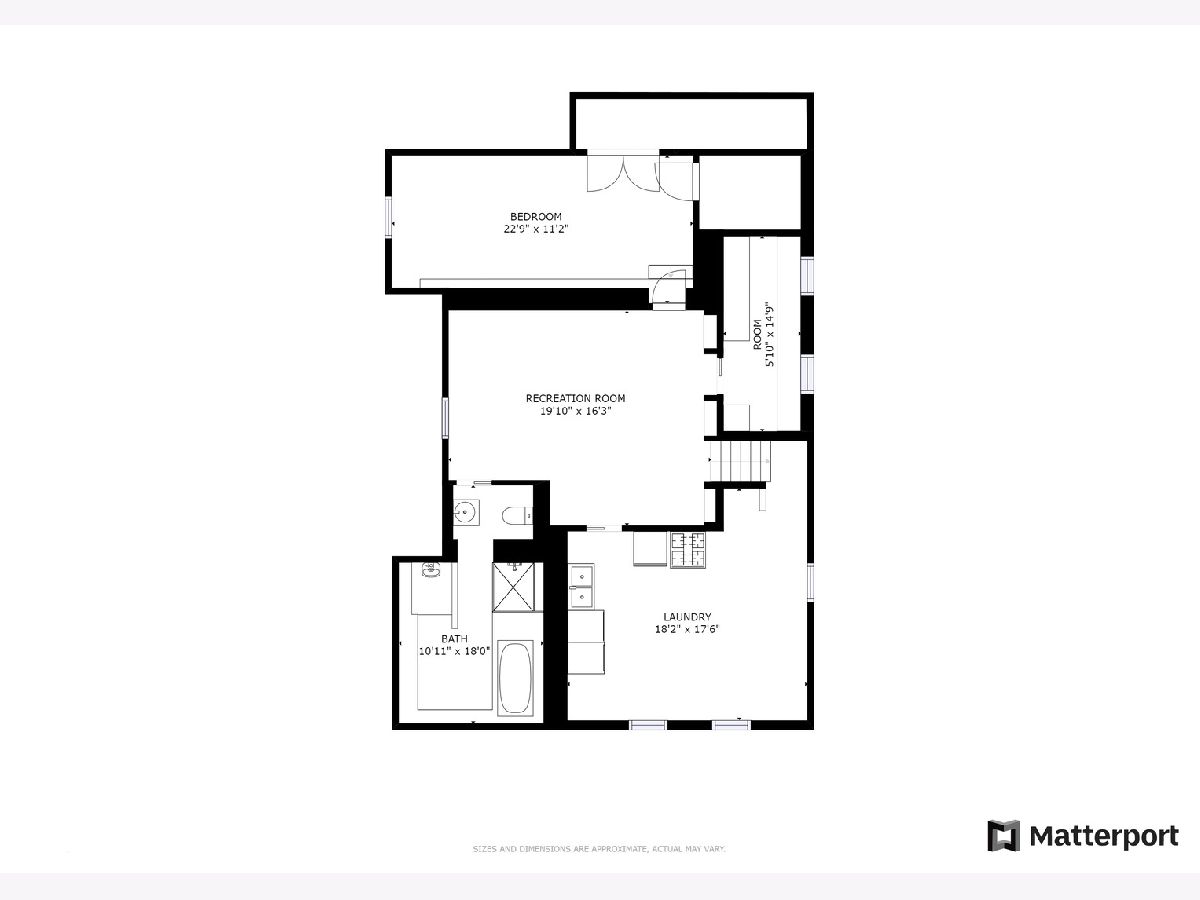
Room Specifics
Total Bedrooms: 4
Bedrooms Above Ground: 3
Bedrooms Below Ground: 1
Dimensions: —
Floor Type: Hardwood
Dimensions: —
Floor Type: Hardwood
Dimensions: —
Floor Type: Ceramic Tile
Full Bathrooms: 4
Bathroom Amenities: Separate Shower,Double Sink,Bidet,Soaking Tub
Bathroom in Basement: 1
Rooms: Recreation Room,Walk In Closet
Basement Description: Finished
Other Specifics
| 3 | |
| — | |
| — | |
| Deck, Porch, Porch Screened, Storms/Screens | |
| — | |
| 8276 | |
| Interior Stair,Unfinished | |
| Full | |
| Vaulted/Cathedral Ceilings, Hardwood Floors, Heated Floors, Second Floor Laundry, Built-in Features, Walk-In Closet(s) | |
| Range, Microwave, Dishwasher, Refrigerator, Washer, Dryer, Disposal, Stainless Steel Appliance(s) | |
| Not in DB | |
| Park, Pool, Tennis Court(s), Sidewalks, Street Lights, Street Paved | |
| — | |
| — | |
| Attached Fireplace Doors/Screen, Gas Log |
Tax History
| Year | Property Taxes |
|---|---|
| 2021 | $11,857 |
Contact Agent
Nearby Similar Homes
Nearby Sold Comparables
Contact Agent
Listing Provided By
Redfin Corporation

