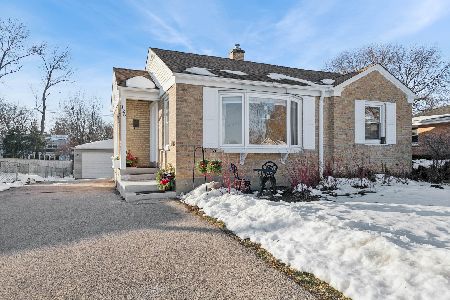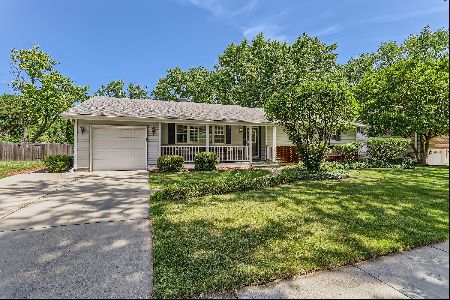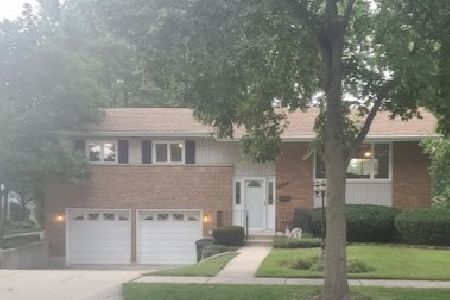312 Babcock Drive, Palatine, Illinois 60074
$340,000
|
Sold
|
|
| Status: | Closed |
| Sqft: | 1,248 |
| Cost/Sqft: | $264 |
| Beds: | 4 |
| Baths: | 2 |
| Year Built: | 1962 |
| Property Taxes: | $6,257 |
| Days On Market: | 1712 |
| Lot Size: | 0,24 |
Description
Sparkling clean home in great location! 3 spacious bedrooms up and 4th one in lower level that could be an office or guest room. Hardwood floors under carpet on main level (get a peek at them in the closets) have never been exposed. Extra wide yard with huge patio & storage shed. Home has been lovingly maintained by long-time owners. Updates include A/C 2018, stove & refrigerator 2016, furnace 2011, main bath 2008, roof 2006, insulated windows 2005, gutters 2003, some kitchen work & beautiful front door 2002. Half bath could have shower added. Award-winning schools & park district! Easy access to Rt 53 & expressway and near to 2 train stations, several parks, playgrounds, all schools, shopping, bike path & more! Park District has fitness center, golf course, riding stables & hundreds of programs. Great neighborhood!
Property Specifics
| Single Family | |
| — | |
| — | |
| 1962 | |
| Partial,English | |
| NORMAN | |
| No | |
| 0.24 |
| Cook | |
| Winston Park | |
| 0 / Not Applicable | |
| None | |
| Lake Michigan | |
| Public Sewer | |
| 11090261 | |
| 02133040270000 |
Nearby Schools
| NAME: | DISTRICT: | DISTANCE: | |
|---|---|---|---|
|
Grade School
Winston Campus-elementary |
15 | — | |
|
Middle School
Winston Campus-junior High |
15 | Not in DB | |
|
High School
Palatine High School |
211 | Not in DB | |
Property History
| DATE: | EVENT: | PRICE: | SOURCE: |
|---|---|---|---|
| 21 Jun, 2021 | Sold | $340,000 | MRED MLS |
| 18 May, 2021 | Under contract | $330,000 | MRED MLS |
| 17 May, 2021 | Listed for sale | $330,000 | MRED MLS |
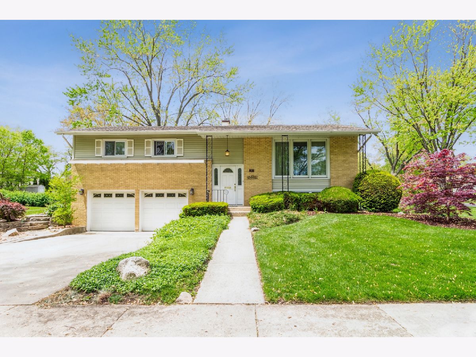
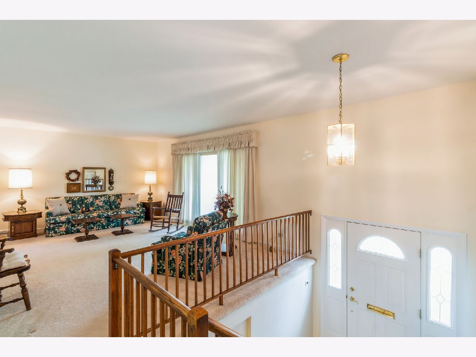
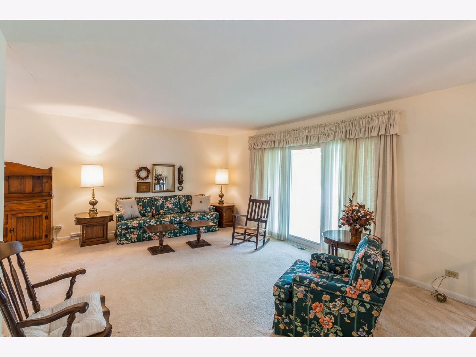
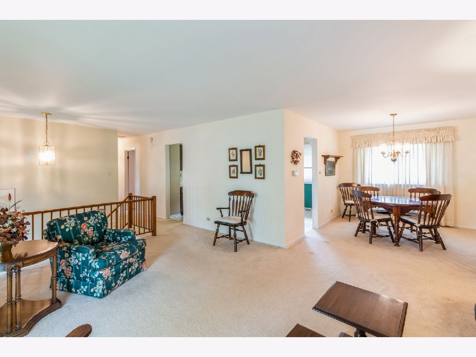
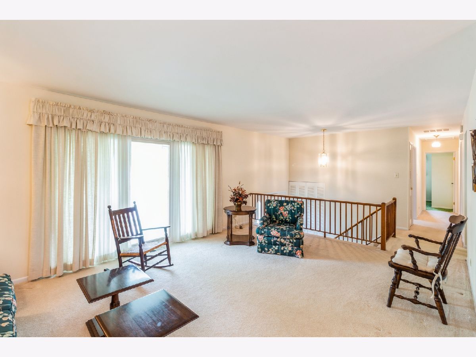
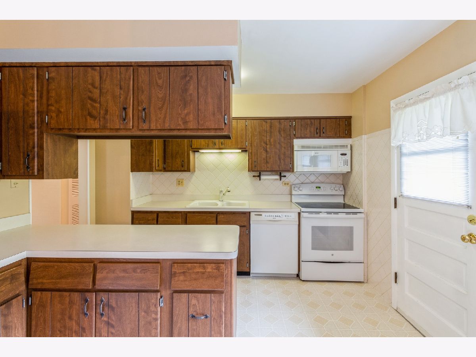
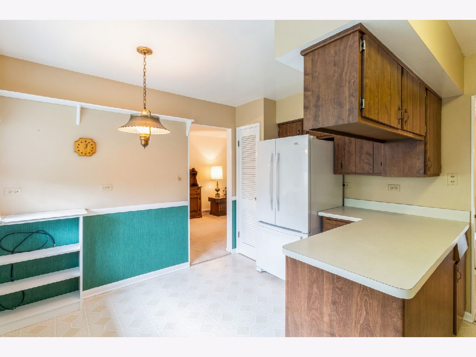
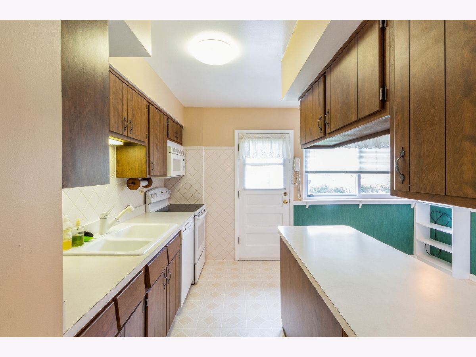
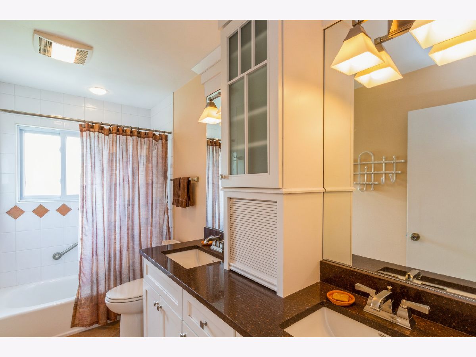
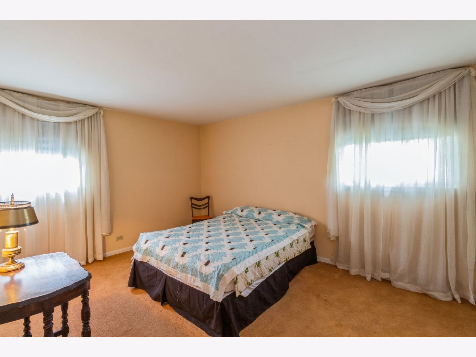
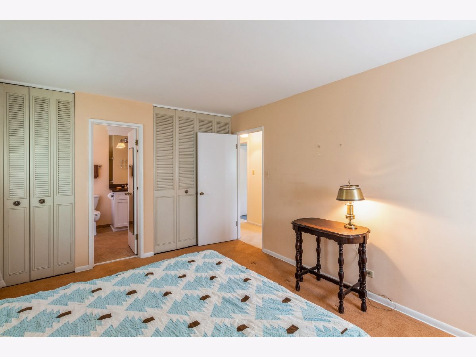
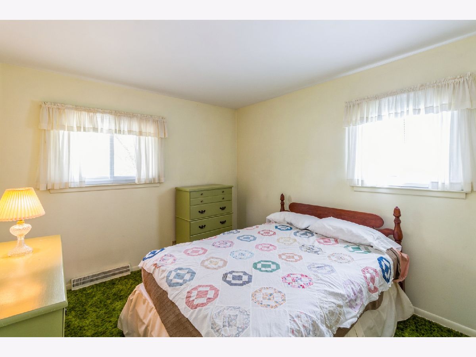
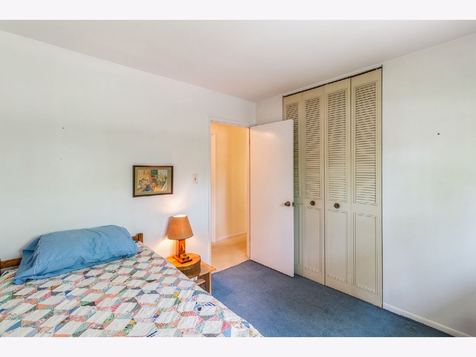
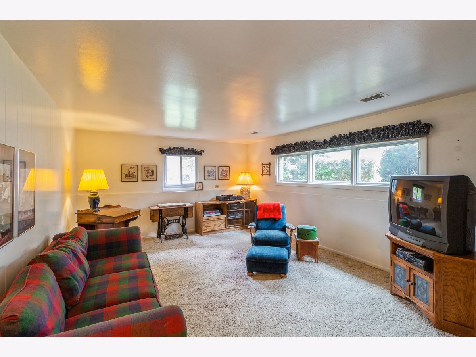
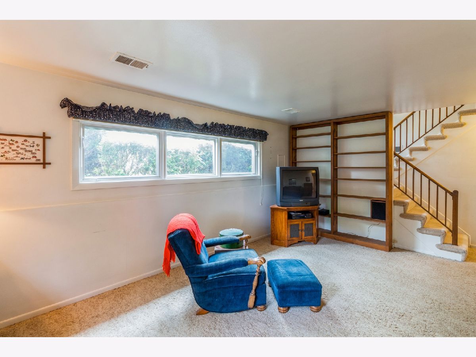
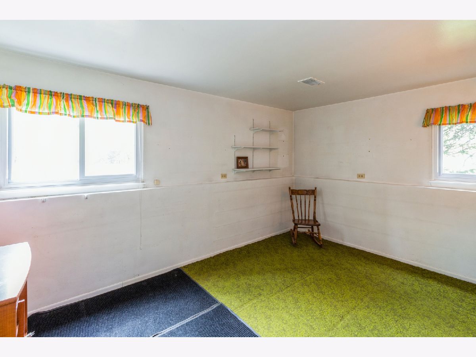
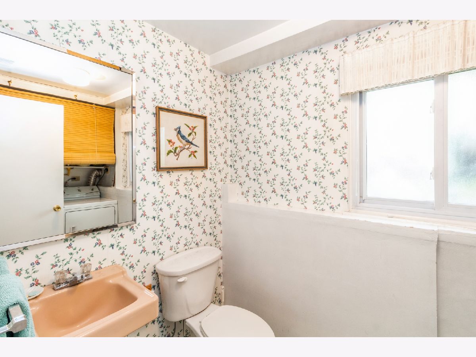
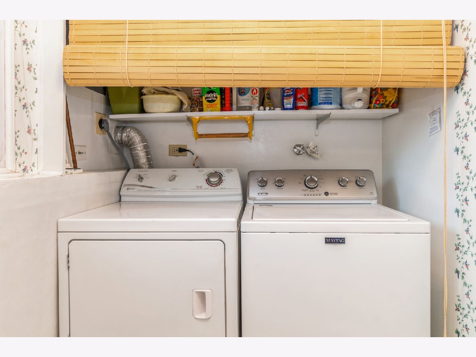
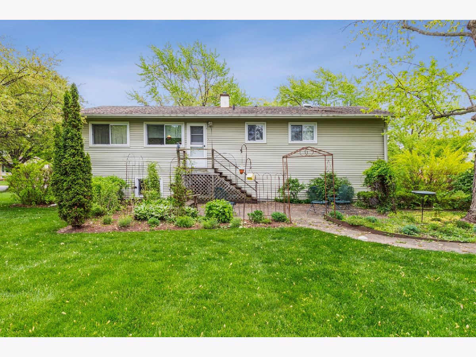
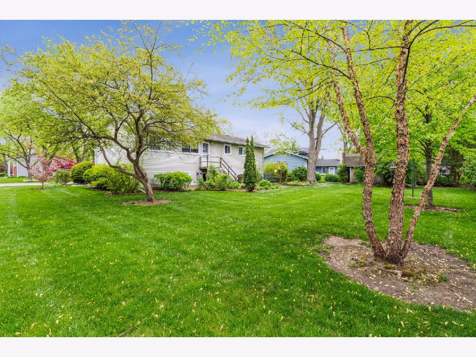
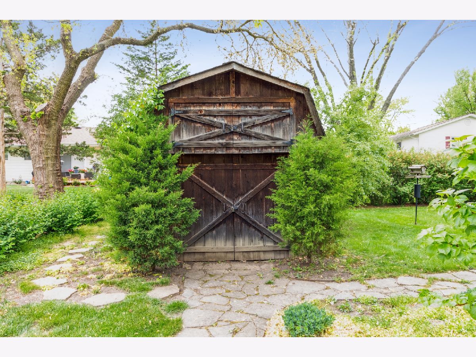
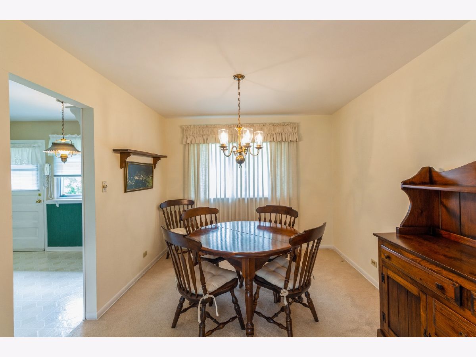
Room Specifics
Total Bedrooms: 4
Bedrooms Above Ground: 4
Bedrooms Below Ground: 0
Dimensions: —
Floor Type: Carpet
Dimensions: —
Floor Type: Carpet
Dimensions: —
Floor Type: Carpet
Full Bathrooms: 2
Bathroom Amenities: Double Sink
Bathroom in Basement: 1
Rooms: Foyer
Basement Description: Finished
Other Specifics
| 2.5 | |
| Concrete Perimeter | |
| Concrete | |
| Deck, Patio, Storms/Screens | |
| — | |
| 72 X 112 X 28 X 88 X 89 X | |
| Unfinished | |
| — | |
| Hardwood Floors | |
| Range, Microwave, Dishwasher, Refrigerator, Washer, Dryer, Disposal | |
| Not in DB | |
| Park, Curbs, Sidewalks, Street Lights, Street Paved | |
| — | |
| — | |
| — |
Tax History
| Year | Property Taxes |
|---|---|
| 2021 | $6,257 |
Contact Agent
Nearby Sold Comparables
Contact Agent
Listing Provided By
Berkshire Hathaway HomeServices Starck Real Estate

