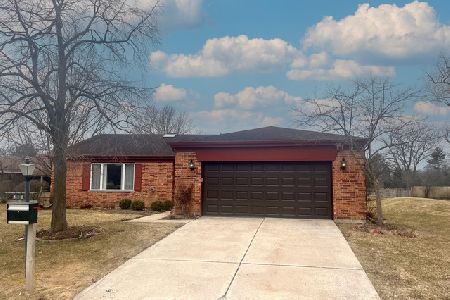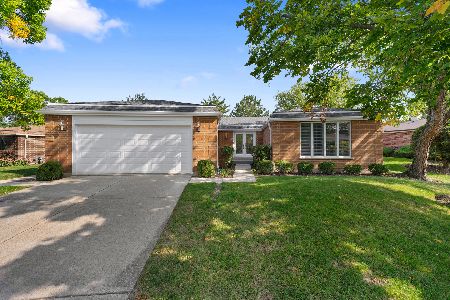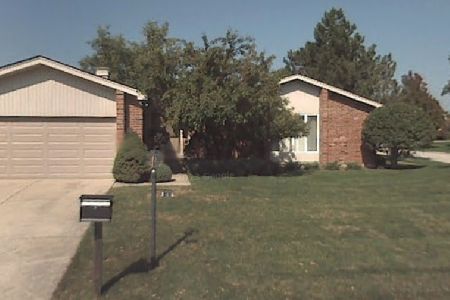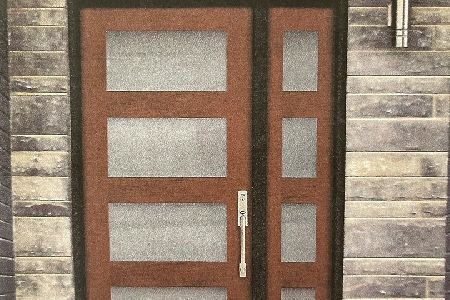312 Basswood Drive, Northbrook, Illinois 60062
$375,000
|
Sold
|
|
| Status: | Closed |
| Sqft: | 2,327 |
| Cost/Sqft: | $171 |
| Beds: | 2 |
| Baths: | 2 |
| Year Built: | 1980 |
| Property Taxes: | $9,471 |
| Days On Market: | 2403 |
| Lot Size: | 0,14 |
Description
Wonderful home in sought after Villas North. The open floor plan, generous room sizes, hardwood floors, cathedral ceiling and recessed lighting are many of its appealing amenities. The mechanicals of the home have been well maintained and many are newer. The huge Foyer opens to the 28 ft Great Room with fireplace, hardwood floor and cathedral ceiling. The Dining Room is banquet sized and is opens to the Great Room. The large Master Bedroom boasts a dressing area with double sinks, professionally organized closet and Full Bathroom with whirlpool tub and shower. The 2nd Bedroom/Office is also generous in size with double closets and a pair of floor to ceiling windows. This home is an estate which has great bones, but needs a redo. It is priced to attract a Rehabber or a buyer who desires to design their own space. This home is being offered in "as is" condition
Property Specifics
| Single Family | |
| — | |
| Ranch | |
| 1980 | |
| Partial | |
| — | |
| No | |
| 0.14 |
| Cook | |
| Villas North | |
| 320 / Monthly | |
| Water,Insurance,Lawn Care,Scavenger,Snow Removal | |
| Lake Michigan | |
| Public Sewer | |
| 10436773 | |
| 03012050810000 |
Nearby Schools
| NAME: | DISTRICT: | DISTANCE: | |
|---|---|---|---|
|
Grade School
Walt Whitman Elementary School |
21 | — | |
|
Middle School
Oliver W Holmes Middle School |
21 | Not in DB | |
|
High School
Wheeling High School |
214 | Not in DB | |
Property History
| DATE: | EVENT: | PRICE: | SOURCE: |
|---|---|---|---|
| 5 Sep, 2019 | Sold | $375,000 | MRED MLS |
| 3 Jul, 2019 | Under contract | $397,500 | MRED MLS |
| 1 Jul, 2019 | Listed for sale | $397,500 | MRED MLS |
Room Specifics
Total Bedrooms: 2
Bedrooms Above Ground: 2
Bedrooms Below Ground: 0
Dimensions: —
Floor Type: Carpet
Full Bathrooms: 2
Bathroom Amenities: Whirlpool,Separate Shower
Bathroom in Basement: 0
Rooms: Foyer
Basement Description: Unfinished,Crawl
Other Specifics
| 2 | |
| Concrete Perimeter | |
| Concrete | |
| Patio, Storms/Screens | |
| Common Grounds,Landscaped | |
| 66.92 X 86 | |
| — | |
| Full | |
| Vaulted/Cathedral Ceilings, Hardwood Floors, First Floor Bedroom, First Floor Laundry, First Floor Full Bath, Walk-In Closet(s) | |
| Range, Microwave, Dishwasher, Refrigerator, Washer, Dryer, Disposal | |
| Not in DB | |
| Sidewalks, Street Lights, Street Paved | |
| — | |
| — | |
| Attached Fireplace Doors/Screen, Gas Log, Gas Starter |
Tax History
| Year | Property Taxes |
|---|---|
| 2019 | $9,471 |
Contact Agent
Nearby Similar Homes
Nearby Sold Comparables
Contact Agent
Listing Provided By
Coldwell Banker Residential








