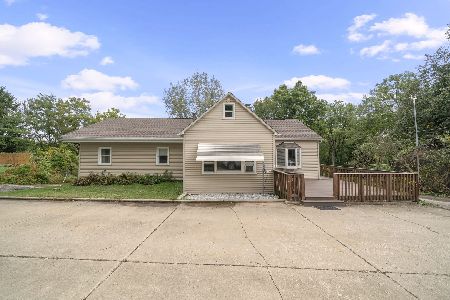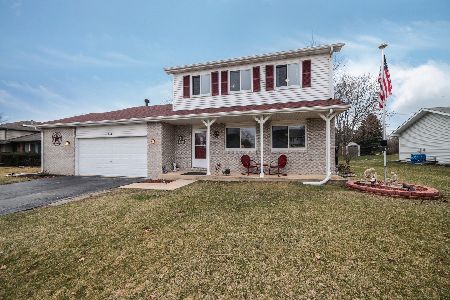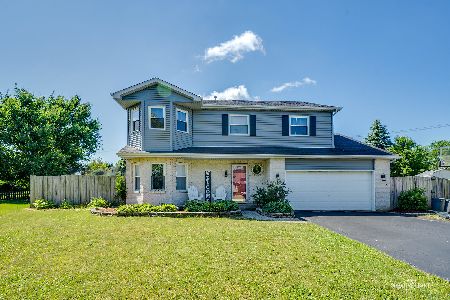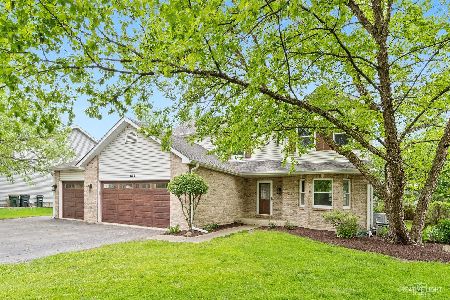312 Beaver Crossing, Oswego, Illinois 60543
$230,000
|
Sold
|
|
| Status: | Closed |
| Sqft: | 1,790 |
| Cost/Sqft: | $128 |
| Beds: | 3 |
| Baths: | 2 |
| Year Built: | 1995 |
| Property Taxes: | $5,995 |
| Days On Market: | 1876 |
| Lot Size: | 0,26 |
Description
MULTIPLE OFFERS RECEIVED, HIGHEST & BEST DUE BY Friday 2 PM. Move In ready, Full brick front Tri-level home with sub-basement in Fox Chase Subdivision. Formal living room & bright & sunny kitchen with cathedral ceiling & beautiful hardwood floors just refinished. Kitchen also has oak cabinets & pantry cabinet with pull-outs, all appliances. Open to lower level with Huge Family room, full bath & office/den that has sink hook up for salon. 3 nice sized bedrooms & full bath upstairs with sky light. Oak railings, oak 6 panel doors, new carpet, professionally painted, new front door & screen door, new garbage disposal, water heater new in 2019, furnace & CA new 13 years, new complete tear off Roof in Nov 2020 with transferrable warranty. Nice dry sub-basement with laundry hook-ups & plenty of storage room. Concrete patio & shed in back yard with bordering mature trees giving privacy
Property Specifics
| Single Family | |
| — | |
| Tri-Level | |
| 1995 | |
| Partial | |
| HIGHLANDER | |
| No | |
| 0.26 |
| Kendall | |
| Fox Chase Of Oswego | |
| 0 / Not Applicable | |
| None | |
| Public | |
| Public Sewer | |
| 10949266 | |
| 0307447011 |
Nearby Schools
| NAME: | DISTRICT: | DISTANCE: | |
|---|---|---|---|
|
Grade School
Fox Chase Elementary School |
308 | — | |
Property History
| DATE: | EVENT: | PRICE: | SOURCE: |
|---|---|---|---|
| 28 Jan, 2021 | Sold | $230,000 | MRED MLS |
| 11 Dec, 2020 | Under contract | $230,000 | MRED MLS |
| 7 Dec, 2020 | Listed for sale | $230,000 | MRED MLS |
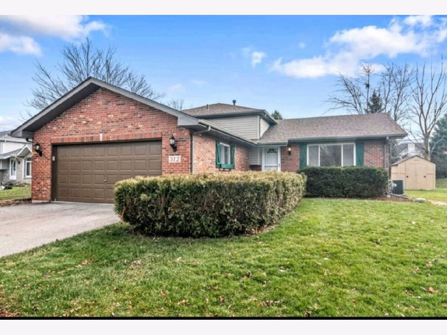
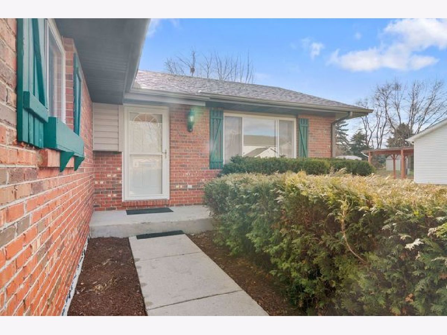
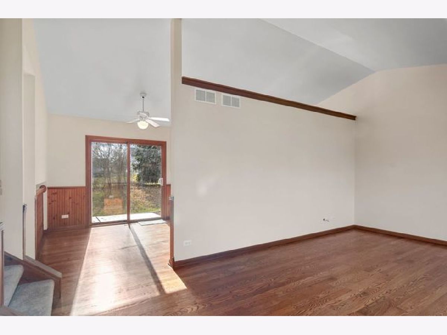
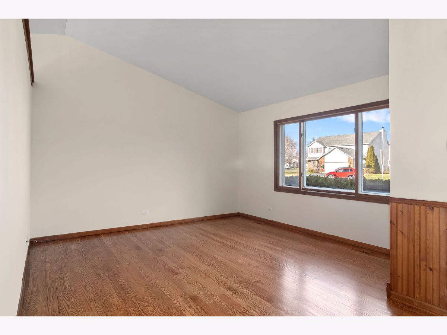
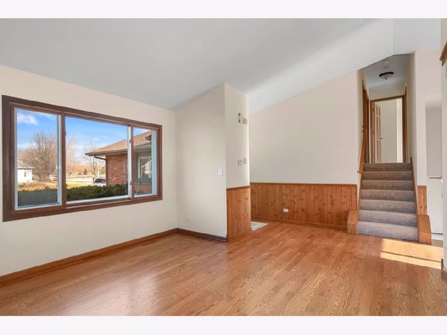
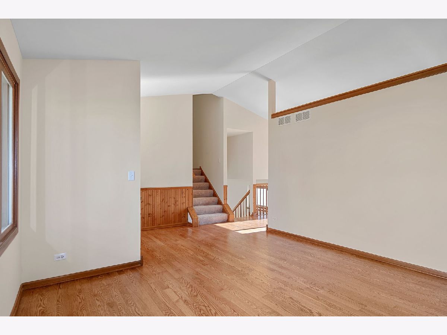
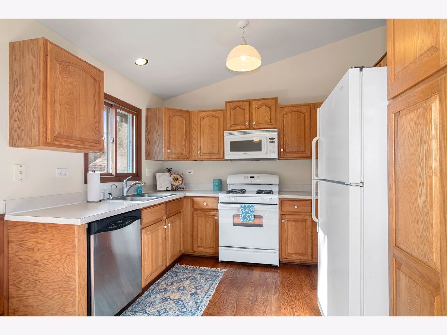
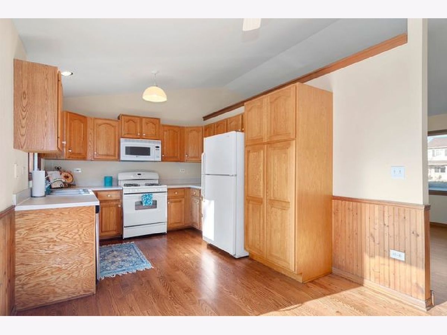
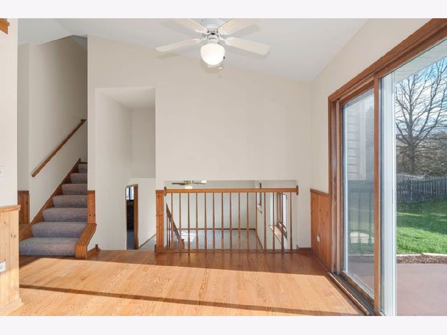
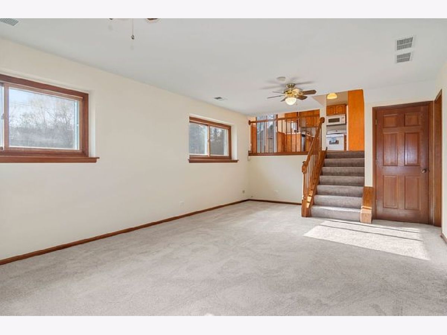
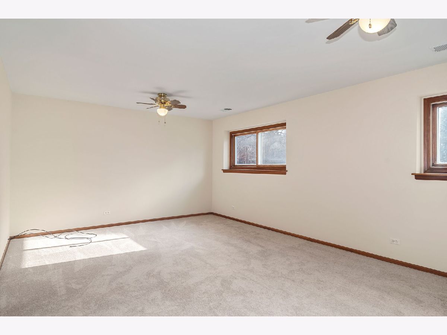
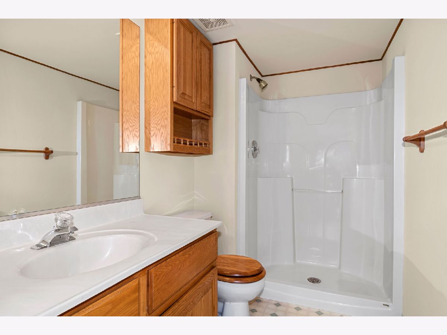
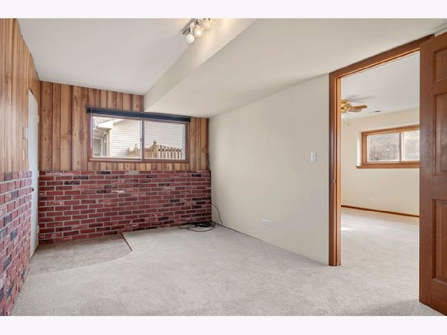
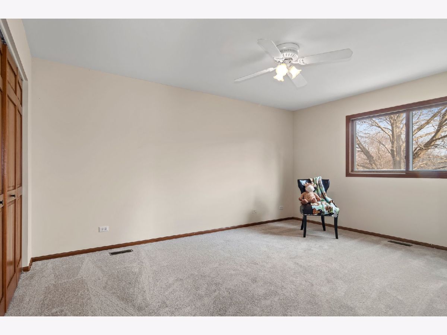
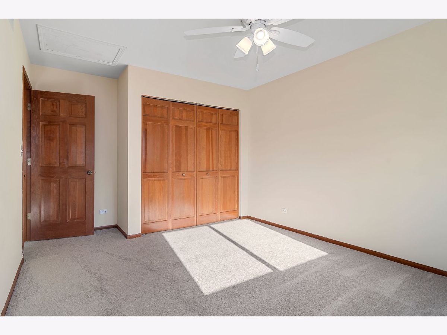
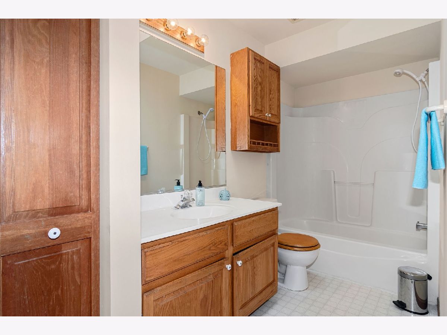
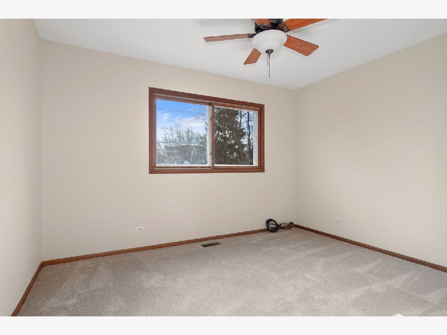
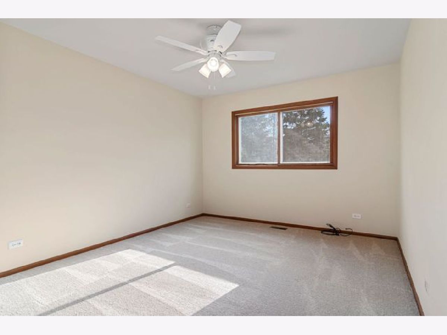
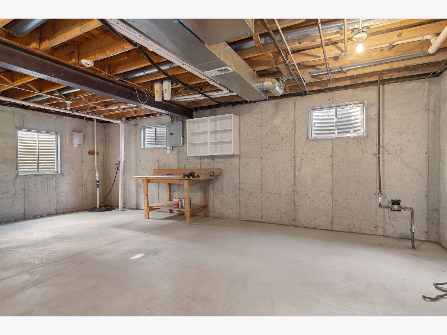
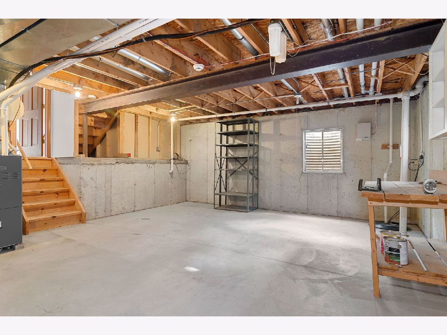
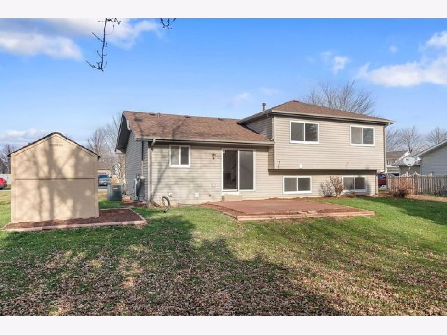
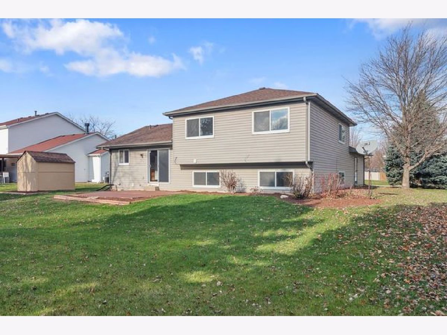
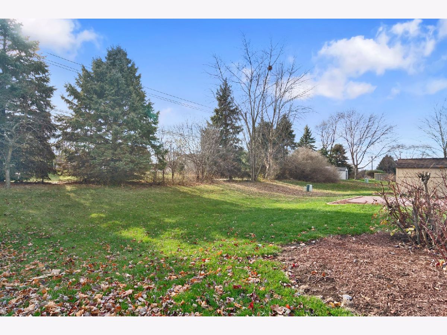
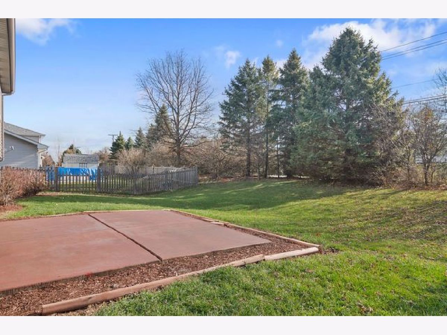
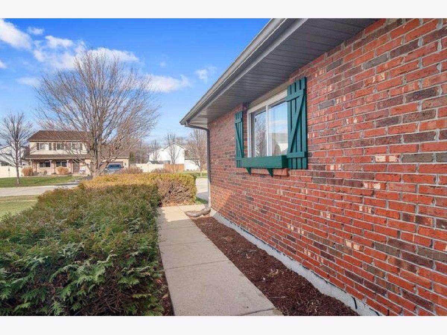
Room Specifics
Total Bedrooms: 3
Bedrooms Above Ground: 3
Bedrooms Below Ground: 0
Dimensions: —
Floor Type: Carpet
Dimensions: —
Floor Type: Carpet
Full Bathrooms: 2
Bathroom Amenities: —
Bathroom in Basement: 0
Rooms: Office
Basement Description: Unfinished,Sub-Basement,Concrete (Basement)
Other Specifics
| 2 | |
| Concrete Perimeter | |
| Asphalt | |
| Patio | |
| — | |
| 82 X 156 X 80 X 137 | |
| — | |
| — | |
| Vaulted/Cathedral Ceilings, Skylight(s), Hardwood Floors, Some Carpeting, Some Storm Doors, Some Wall-To-Wall Cp | |
| Range, Microwave, Dishwasher, Refrigerator, Disposal | |
| Not in DB | |
| Sidewalks, Street Lights, Street Paved | |
| — | |
| — | |
| — |
Tax History
| Year | Property Taxes |
|---|---|
| 2021 | $5,995 |
Contact Agent
Nearby Similar Homes
Nearby Sold Comparables
Contact Agent
Listing Provided By
Kettley & Co. Inc. - Sandwich






