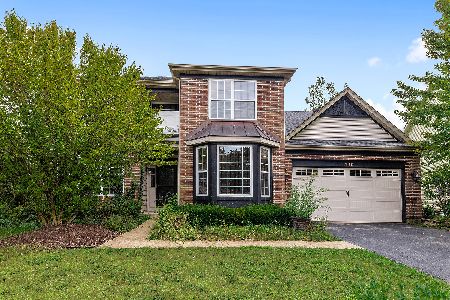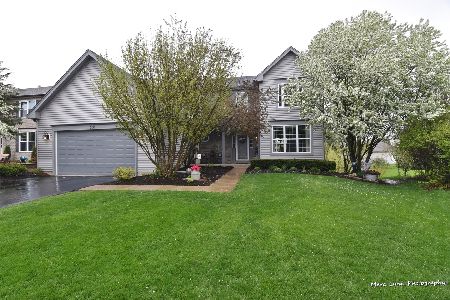312 Berkshire Court, Sugar Grove, Illinois 60554
$300,000
|
Sold
|
|
| Status: | Closed |
| Sqft: | 2,649 |
| Cost/Sqft: | $119 |
| Beds: | 5 |
| Baths: | 4 |
| Year Built: | 2005 |
| Property Taxes: | $9,414 |
| Days On Market: | 2489 |
| Lot Size: | 0,25 |
Description
Open, airy and bright home on a premium cul-de-sac lot backing to open fields. Gorgeous Brazilian cherry hardwood on the 1st floor. Kitchen is open to the family room and features 42" cherry cabinets, SS appliances (incl. double oven), Corian countertops, & eating area. Butler pantry is great for entertaining with wet bar, wine rack, and wine fridge. 1st floor guest suite with full bath and WIC. Upstairs are four bedrooms, including a master suite with vaulted ceilings, WIC, and deluxe bathroom. Full, lookout basement lets in tons of natural light and offers a potential extension of the living space. Large fenced yard with spacious patio, firepit, and stunning views. Minutes to I-88!
Property Specifics
| Single Family | |
| — | |
| — | |
| 2005 | |
| Full | |
| — | |
| No | |
| 0.25 |
| Kane | |
| — | |
| 180 / Annual | |
| Insurance,Exterior Maintenance | |
| Public | |
| Public Sewer | |
| 10314635 | |
| 1415308013 |
Property History
| DATE: | EVENT: | PRICE: | SOURCE: |
|---|---|---|---|
| 11 Sep, 2009 | Sold | $258,000 | MRED MLS |
| 28 Jul, 2009 | Under contract | $250,000 | MRED MLS |
| — | Last price change | $269,900 | MRED MLS |
| 31 Jul, 2008 | Listed for sale | $374,900 | MRED MLS |
| 15 Aug, 2013 | Sold | $272,000 | MRED MLS |
| 28 Jun, 2013 | Under contract | $279,900 | MRED MLS |
| 19 Jun, 2013 | Listed for sale | $279,900 | MRED MLS |
| 5 Jun, 2019 | Sold | $300,000 | MRED MLS |
| 2 May, 2019 | Under contract | $315,000 | MRED MLS |
| 11 Apr, 2019 | Listed for sale | $315,000 | MRED MLS |
Room Specifics
Total Bedrooms: 5
Bedrooms Above Ground: 5
Bedrooms Below Ground: 0
Dimensions: —
Floor Type: Carpet
Dimensions: —
Floor Type: Carpet
Dimensions: —
Floor Type: Carpet
Dimensions: —
Floor Type: —
Full Bathrooms: 4
Bathroom Amenities: Separate Shower,Double Sink,Soaking Tub
Bathroom in Basement: 0
Rooms: Bedroom 5,Eating Area,Recreation Room
Basement Description: Unfinished
Other Specifics
| 2 | |
| — | |
| Asphalt | |
| Patio, Fire Pit | |
| — | |
| 65X125X100X134 | |
| — | |
| Full | |
| Vaulted/Cathedral Ceilings, Bar-Wet, Hardwood Floors, First Floor Bedroom, First Floor Laundry, First Floor Full Bath | |
| Double Oven, Range, Microwave, Dishwasher | |
| Not in DB | |
| Park, Lake, Curbs, Sidewalks, Street Lights | |
| — | |
| — | |
| — |
Tax History
| Year | Property Taxes |
|---|---|
| 2009 | $7,767 |
| 2013 | $7,993 |
| 2019 | $9,414 |
Contact Agent
Nearby Sold Comparables
Contact Agent
Listing Provided By
Redfin Corporation






