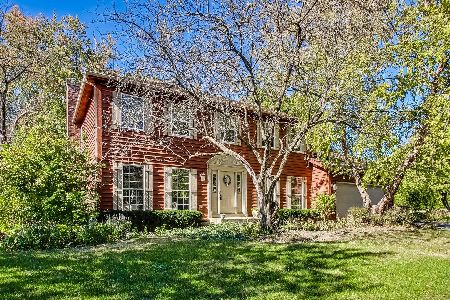312 Bethany Court, Naperville, Illinois 60565
$875,000
|
Sold
|
|
| Status: | Closed |
| Sqft: | 4,718 |
| Cost/Sqft: | $196 |
| Beds: | 4 |
| Baths: | 4 |
| Year Built: | 2007 |
| Property Taxes: | $15,689 |
| Days On Market: | 5035 |
| Lot Size: | 0,00 |
Description
Elegant and stunning home! Over 4700 sq ft with an open, flowing floor plan wonderful for entertaining. Windows everywhere overlooking natural green space. Home is upgraded with 9' door, architectural details, expanded kitchen w/ double island, Thermador appliances, huge 2nd flr bonus room, formal living & dining room, 2nd fl laundry. Located on quiet court minutes from downtown Naperville and Dist 203 schools!
Property Specifics
| Single Family | |
| — | |
| Traditional | |
| 2007 | |
| Full,English | |
| 4718 | |
| No | |
| — |
| Du Page | |
| Bethany Creek | |
| 0 / Not Applicable | |
| None | |
| Lake Michigan | |
| Public Sewer | |
| 08068638 | |
| 0803307012 |
Nearby Schools
| NAME: | DISTRICT: | DISTANCE: | |
|---|---|---|---|
|
Grade School
Maplebrook Elementary School |
203 | — | |
|
Middle School
Lincoln Junior High School |
203 | Not in DB | |
|
High School
Naperville Central High School |
203 | Not in DB | |
Property History
| DATE: | EVENT: | PRICE: | SOURCE: |
|---|---|---|---|
| 20 Aug, 2008 | Sold | $924,608 | MRED MLS |
| 18 Aug, 2007 | Under contract | $867,950 | MRED MLS |
| 17 Aug, 2007 | Listed for sale | $867,950 | MRED MLS |
| 27 Jul, 2012 | Sold | $875,000 | MRED MLS |
| 21 May, 2012 | Under contract | $925,000 | MRED MLS |
| 16 May, 2012 | Listed for sale | $925,000 | MRED MLS |
| 14 Nov, 2016 | Sold | $1,037,500 | MRED MLS |
| 13 Sep, 2016 | Under contract | $1,075,000 | MRED MLS |
| 7 Sep, 2016 | Listed for sale | $1,075,000 | MRED MLS |
Room Specifics
Total Bedrooms: 4
Bedrooms Above Ground: 4
Bedrooms Below Ground: 0
Dimensions: —
Floor Type: Carpet
Dimensions: —
Floor Type: Carpet
Dimensions: —
Floor Type: Carpet
Full Bathrooms: 4
Bathroom Amenities: Whirlpool,Separate Shower,Double Sink
Bathroom in Basement: 0
Rooms: Breakfast Room,Den,Recreation Room,Sitting Room,Sun Room
Basement Description: Unfinished
Other Specifics
| 3 | |
| Concrete Perimeter | |
| Concrete | |
| Brick Paver Patio | |
| Cul-De-Sac,Landscaped | |
| 88X125X84X125 | |
| Full | |
| Full | |
| Vaulted/Cathedral Ceilings, Skylight(s), Bar-Dry, Hardwood Floors, Second Floor Laundry, First Floor Full Bath | |
| Double Oven, Microwave, Dishwasher, Disposal | |
| Not in DB | |
| Sidewalks, Street Lights, Street Paved | |
| — | |
| — | |
| Wood Burning, Gas Starter |
Tax History
| Year | Property Taxes |
|---|---|
| 2012 | $15,689 |
| 2016 | $18,878 |
Contact Agent
Nearby Similar Homes
Nearby Sold Comparables
Contact Agent
Listing Provided By
john greene Realtor





