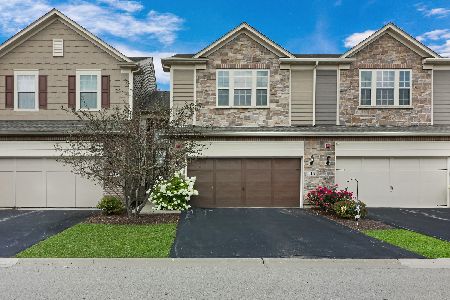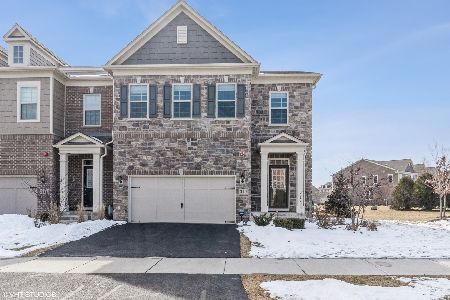312 Camberley Lane, Lincolnshire, Illinois 60069
$650,000
|
Sold
|
|
| Status: | Closed |
| Sqft: | 2,455 |
| Cost/Sqft: | $285 |
| Beds: | 3 |
| Baths: | 4 |
| Year Built: | 2019 |
| Property Taxes: | $18,245 |
| Days On Market: | 1504 |
| Lot Size: | 0,00 |
Description
Owner spent over $50K on the upgrades. Spacious townhome is prestigious gated community with a private backyard. Better than new construction. Spacious, almost 4,000 square foot, 2019-built brick townhome in rarely-available Camberley Club in desirable Lincolnshire. This 3 bedroom, 3.5 bath home features 10-foot ceilings on the main level, a sun-filled gathering room that is great for entertaining guests, and a spacious owner's suite with a sitting room. The kitchen has beautiful granite countertops with all stainless steel appliances. Enormous unfinished basement with 10-ft ceilings. The assessment covers all landscaping and snow removal including driveways, walkways and front steps. Top-notch Stevenson High School. Close to numerous shopping centers, restaurants and expressways.
Property Specifics
| Condos/Townhomes | |
| 2 | |
| — | |
| 2019 | |
| — | |
| — | |
| No | |
| — |
| Lake | |
| Camberley Club | |
| 382 / Monthly | |
| — | |
| — | |
| — | |
| 11260166 | |
| 15233020160000 |
Nearby Schools
| NAME: | DISTRICT: | DISTANCE: | |
|---|---|---|---|
|
Grade School
Earl Pritchett School |
102 | — | |
|
Middle School
Aptakisic Junior High School |
102 | Not in DB | |
|
High School
Adlai E Stevenson High School |
125 | Not in DB | |
Property History
| DATE: | EVENT: | PRICE: | SOURCE: |
|---|---|---|---|
| 15 Feb, 2022 | Sold | $650,000 | MRED MLS |
| 9 Dec, 2021 | Under contract | $699,000 | MRED MLS |
| 1 Nov, 2021 | Listed for sale | $699,000 | MRED MLS |
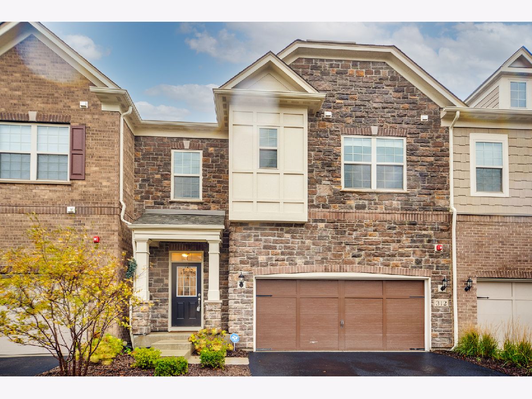
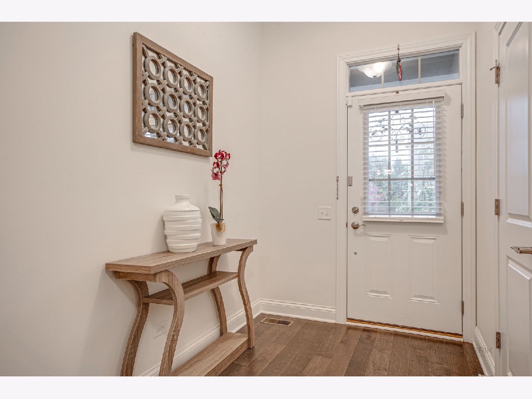
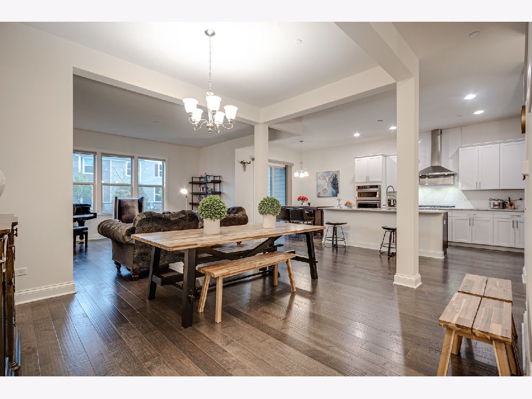
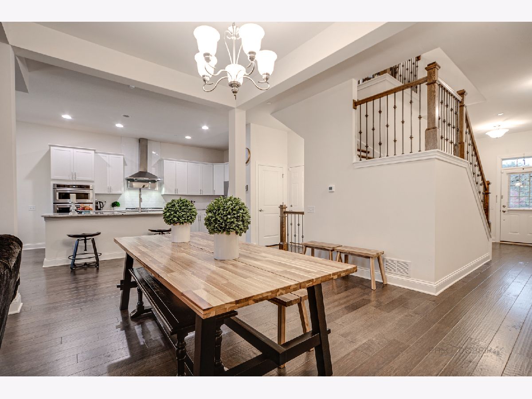
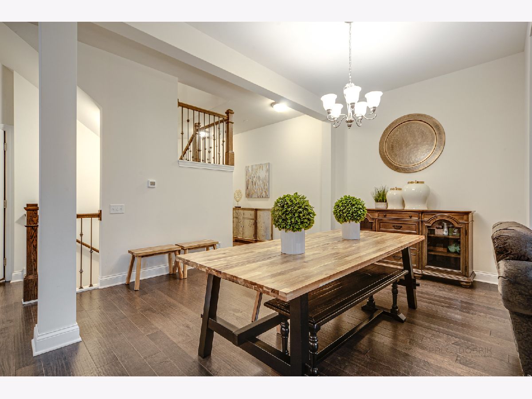
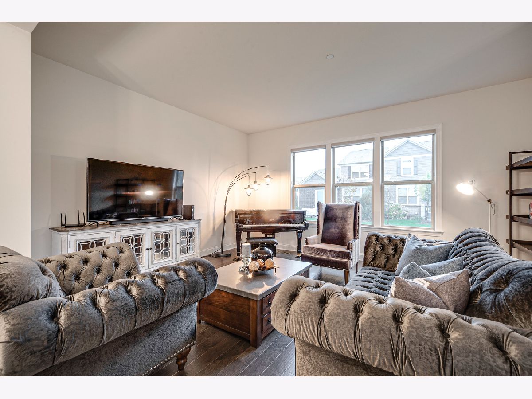

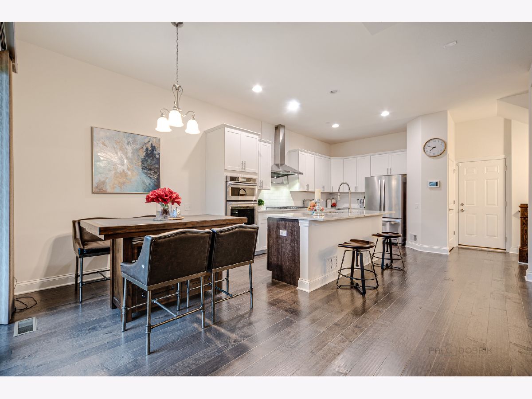

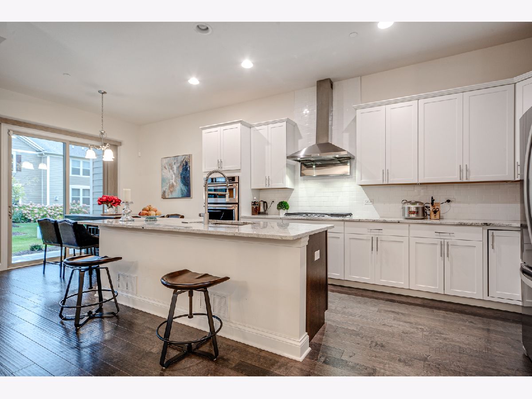
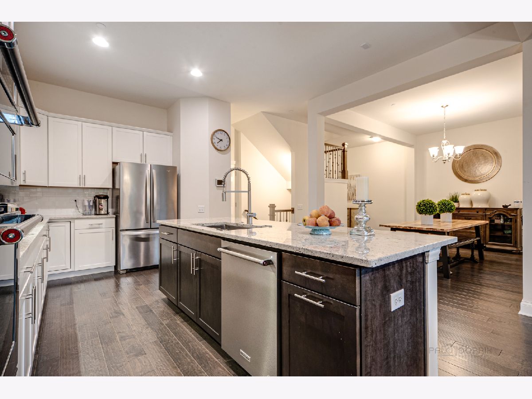
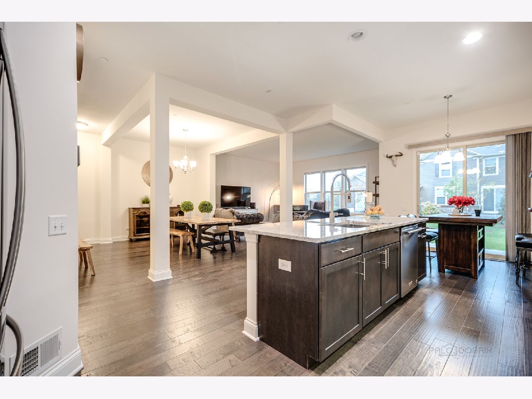
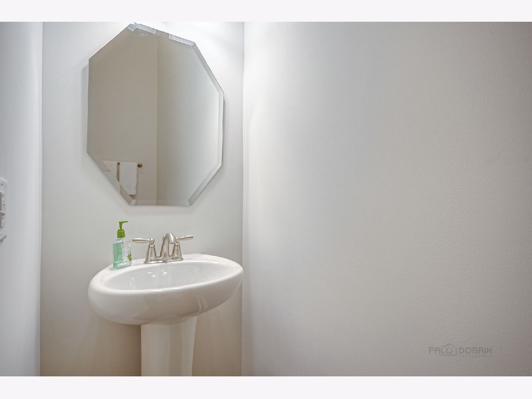

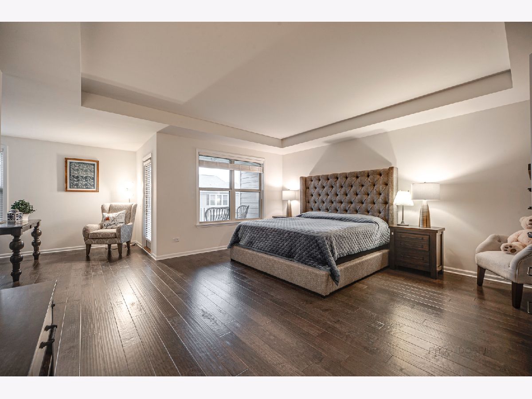

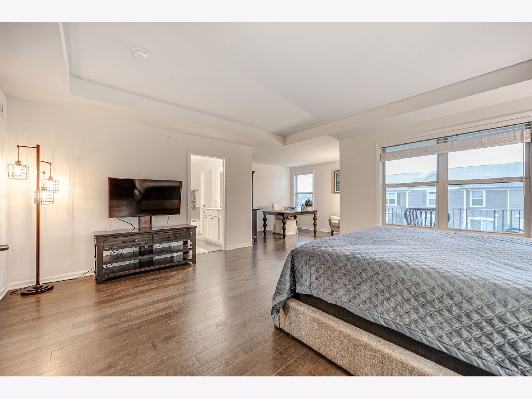



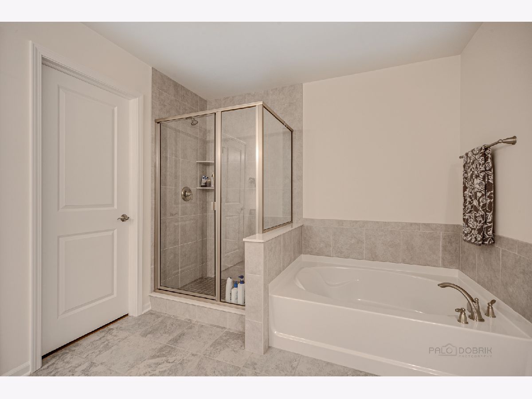

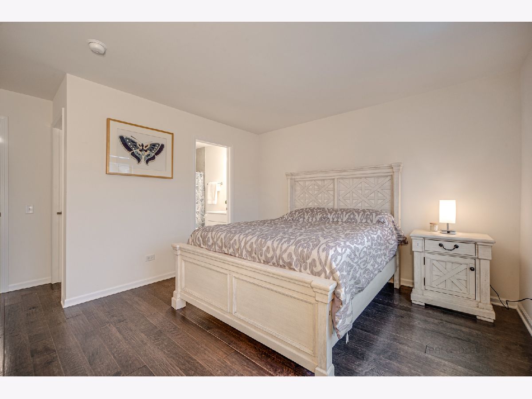




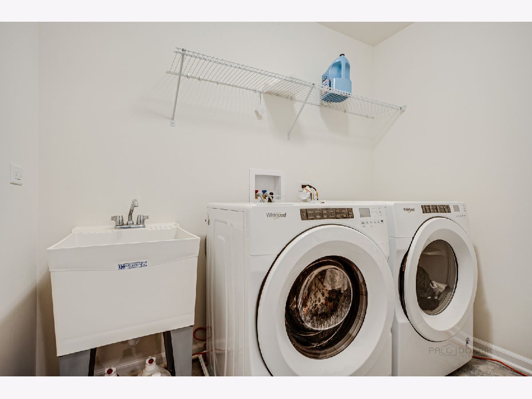


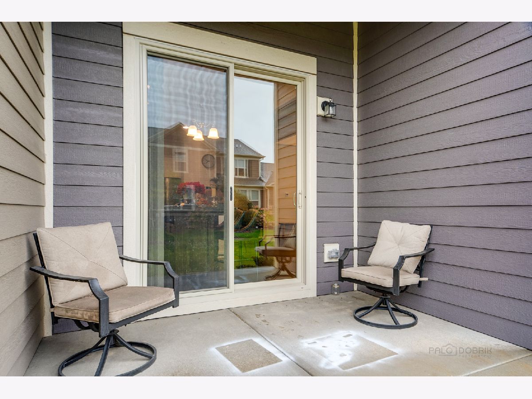

Room Specifics
Total Bedrooms: 3
Bedrooms Above Ground: 3
Bedrooms Below Ground: 0
Dimensions: —
Floor Type: —
Dimensions: —
Floor Type: —
Full Bathrooms: 4
Bathroom Amenities: Separate Shower,Double Sink,Soaking Tub
Bathroom in Basement: 0
Rooms: —
Basement Description: —
Other Specifics
| 2 | |
| — | |
| — | |
| — | |
| — | |
| 30X89X30X89 | |
| — | |
| — | |
| — | |
| — | |
| Not in DB | |
| — | |
| — | |
| — | |
| — |
Tax History
| Year | Property Taxes |
|---|---|
| 2022 | $18,245 |
Contact Agent
Nearby Similar Homes
Nearby Sold Comparables
Contact Agent
Listing Provided By
RE/MAX Top Performers

