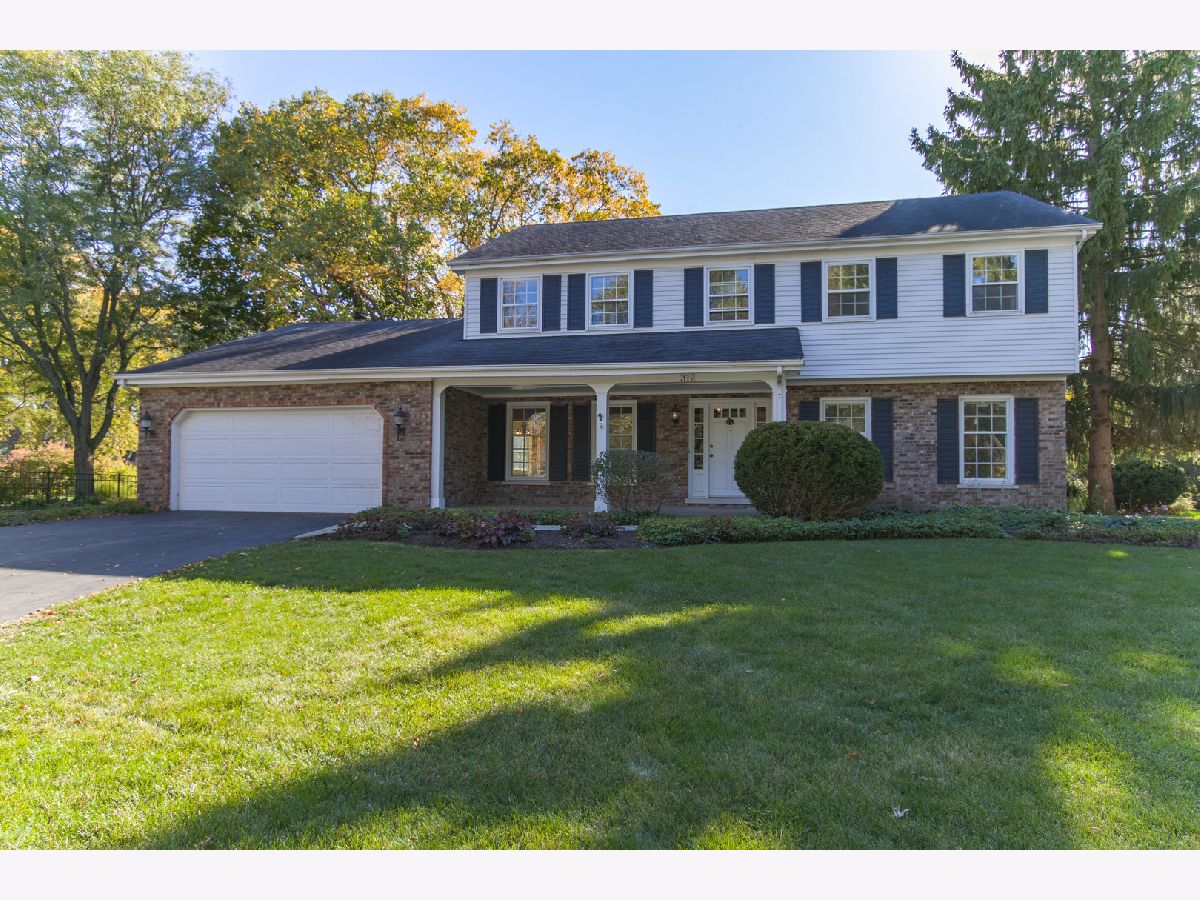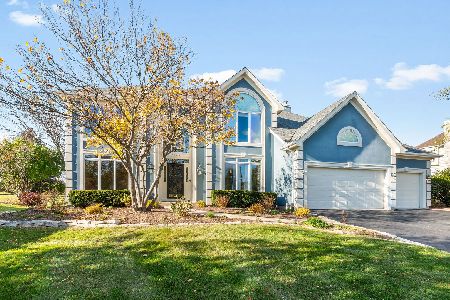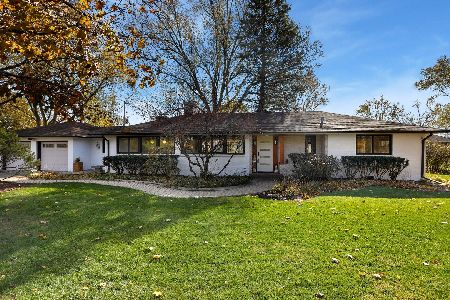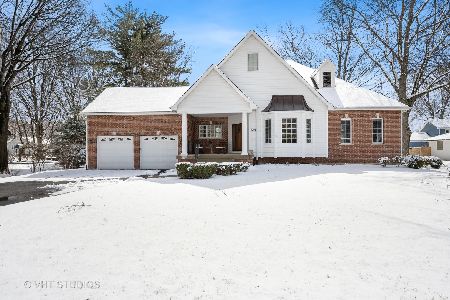312 Cape Way, Geneva, Illinois 60134
$302,500
|
Sold
|
|
| Status: | Closed |
| Sqft: | 2,647 |
| Cost/Sqft: | $123 |
| Beds: | 4 |
| Baths: | 3 |
| Year Built: | 1975 |
| Property Taxes: | $9,434 |
| Days On Market: | 1928 |
| Lot Size: | 0,30 |
Description
POTENTIAL ABOUNDS! Original owner built this home in 1975 and has loved it beyond measure - now it's ready for the next lucky family. This home is perfectly placed on a culdesac and features a wonderful backyard. Sit and take in the sought-after neighborhood from the expansive covered porch. A center foyer welcomes you and overlooks the formal living room & dining room. The kitchen is beyond & opens to the vaulted beamed family room. With doors to the deck, patio and a brick center fireplace, this will be a favorite gathering place. Other great features are the 1st floor laundry room & den - the perfect spot for working remotely or an e-learning space. On the 2nd floor you will be amazed at the bedroom sizes and walk-in closets. The basement is large and ready for your finishing touches. Come see the potential and visualize all you can do and create with this great space. Come be a part of this awesome Pepper Valley neighborhood. The location is the absolute best as it is close to downtown Geneva & the Metra station, minutes to Randall Road shopping, a few blocks to Williamsburg Elementary School and right down the street from the private Pepper Valley Clubhouse, pools & park. It is being offered "as-is."
Property Specifics
| Single Family | |
| — | |
| Colonial | |
| 1975 | |
| Full | |
| — | |
| No | |
| 0.3 |
| Kane | |
| Pepper Valley | |
| 500 / Annual | |
| Clubhouse,Pool | |
| Public | |
| Public Sewer | |
| 10838188 | |
| 1204330032 |
Nearby Schools
| NAME: | DISTRICT: | DISTANCE: | |
|---|---|---|---|
|
Grade School
Williamsburg Elementary School |
304 | — | |
|
Middle School
Geneva Middle School |
304 | Not in DB | |
|
High School
Geneva Community High School |
304 | Not in DB | |
Property History
| DATE: | EVENT: | PRICE: | SOURCE: |
|---|---|---|---|
| 15 Jan, 2021 | Sold | $302,500 | MRED MLS |
| 17 Oct, 2020 | Under contract | $325,000 | MRED MLS |
| 10 Oct, 2020 | Listed for sale | $325,000 | MRED MLS |

Room Specifics
Total Bedrooms: 4
Bedrooms Above Ground: 4
Bedrooms Below Ground: 0
Dimensions: —
Floor Type: Carpet
Dimensions: —
Floor Type: Carpet
Dimensions: —
Floor Type: Carpet
Full Bathrooms: 3
Bathroom Amenities: —
Bathroom in Basement: 0
Rooms: Eating Area,Den,Foyer,Walk In Closet,Enclosed Porch
Basement Description: Unfinished
Other Specifics
| 2 | |
| Concrete Perimeter | |
| Asphalt | |
| Deck, Patio, Porch | |
| Cul-De-Sac | |
| 156X173X138X49 | |
| Unfinished | |
| Full | |
| Vaulted/Cathedral Ceilings, Hardwood Floors, First Floor Laundry, Walk-In Closet(s), Beamed Ceilings | |
| Range, Microwave, Dishwasher, Refrigerator, Washer, Dryer, Disposal | |
| Not in DB | |
| Clubhouse, Pool, Tennis Court(s), Curbs, Sidewalks, Street Lights | |
| — | |
| — | |
| Gas Log, Gas Starter |
Tax History
| Year | Property Taxes |
|---|---|
| 2021 | $9,434 |
Contact Agent
Nearby Similar Homes
Nearby Sold Comparables
Contact Agent
Listing Provided By
Hemming & Sylvester Properties










