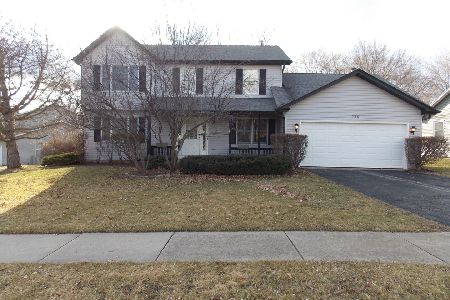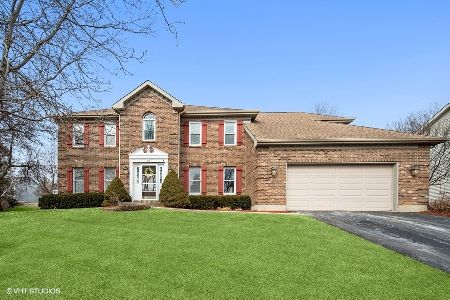312 Carl Sands Drive, Cary, Illinois 60013
$425,000
|
Sold
|
|
| Status: | Closed |
| Sqft: | 2,356 |
| Cost/Sqft: | $186 |
| Beds: | 4 |
| Baths: | 3 |
| Year Built: | 1990 |
| Property Taxes: | $9,598 |
| Days On Market: | 273 |
| Lot Size: | 0,25 |
Description
I'm excited to share details about this lovely 4-bedroom, 2.1-bath Hillhurst home, that will check off all the boxes! As you enter, you're greeted by an extra-large entryway, setting a welcoming tone. The flexible floor plan includes a large dining room or living room, ideal for entertaining. A first-floor office or living room offers versatility to suit your lifestyle. The open floor plan seamlessly connects the updated gourmet kitchen, featuring ample cabinets, tiled backsplash, stainless steel appliances, granite countertops, and a stainless range hood, with the eating area and family room. A mudroom off the garage provides practical storage for coats and shoes. Upstairs, you'll find four spacious bedrooms, all with hardwood floors. The primary suite is complete with large walk-in closet and an enormous ensuite featuring two separate vanities, a jet tub, and a separate shower. The finished basement, which includes a rec room and game room with a bar, rounds out this amazing home for you. Short distance to train, downtown and schools. This is a home you will enjoy for years to come!
Property Specifics
| Single Family | |
| — | |
| — | |
| 1990 | |
| — | |
| — | |
| No | |
| 0.25 |
| — | |
| Hillhurst | |
| — / Not Applicable | |
| — | |
| — | |
| — | |
| 12336356 | |
| 2007381005 |
Nearby Schools
| NAME: | DISTRICT: | DISTANCE: | |
|---|---|---|---|
|
Grade School
Three Oaks School |
26 | — | |
|
Middle School
Cary Junior High School |
26 | Not in DB | |
|
High School
Cary-grove Community High School |
155 | Not in DB | |
Property History
| DATE: | EVENT: | PRICE: | SOURCE: |
|---|---|---|---|
| 11 Jul, 2025 | Sold | $425,000 | MRED MLS |
| 8 Jun, 2025 | Under contract | $437,500 | MRED MLS |
| — | Last price change | $450,000 | MRED MLS |
| 24 Apr, 2025 | Listed for sale | $450,000 | MRED MLS |
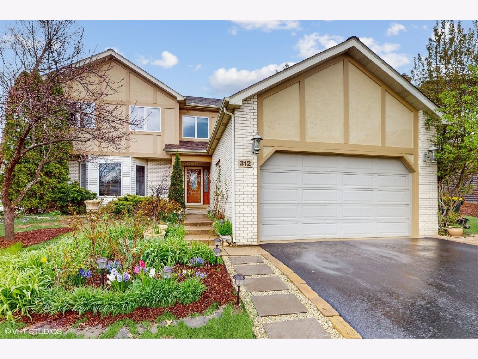
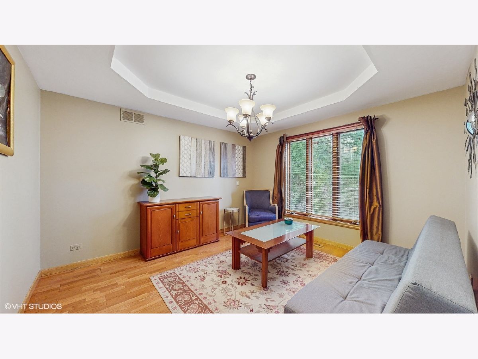
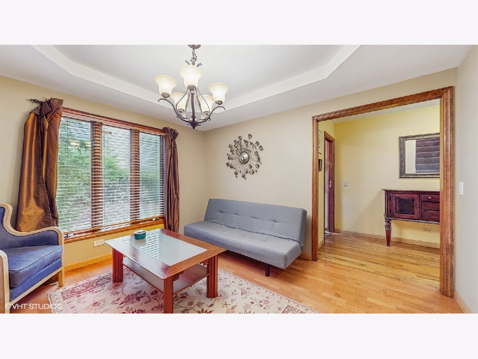
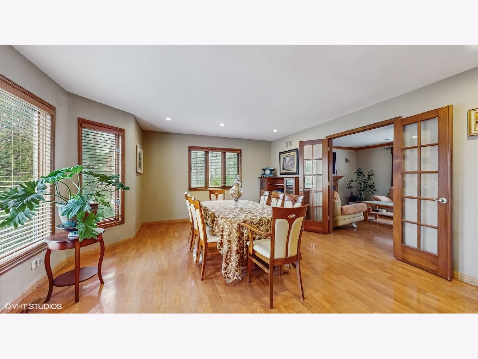
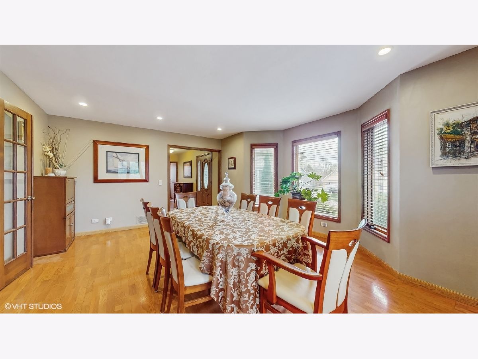
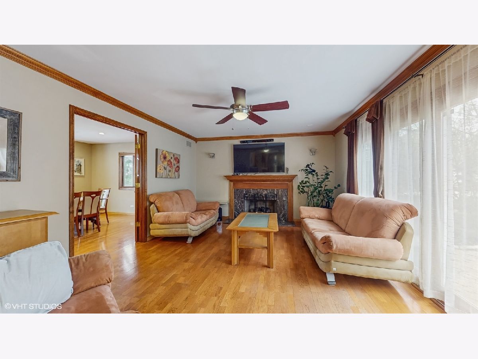
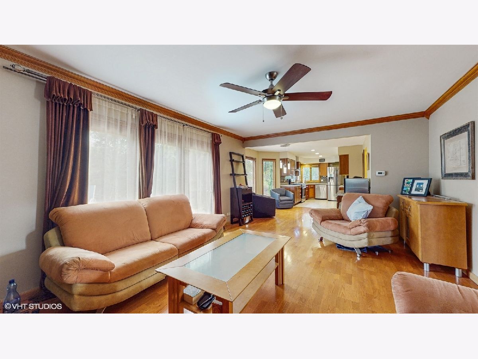
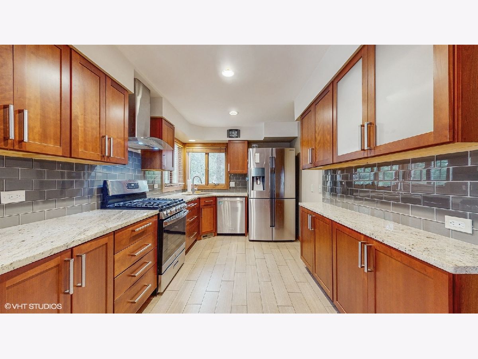
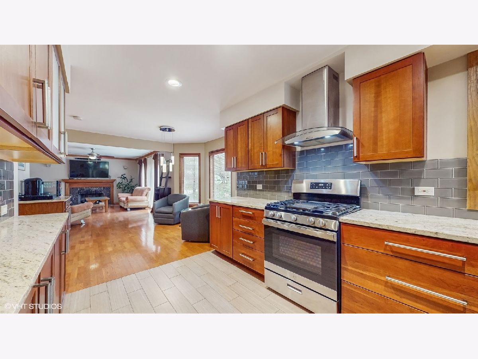
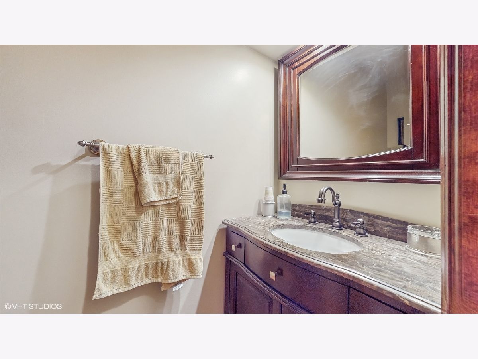
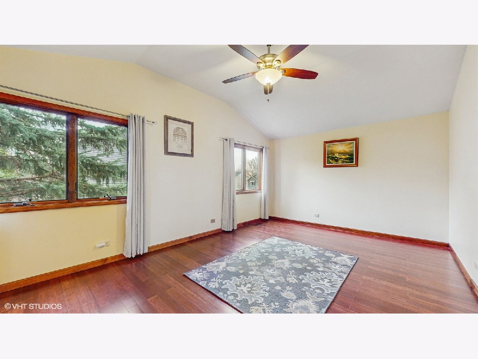
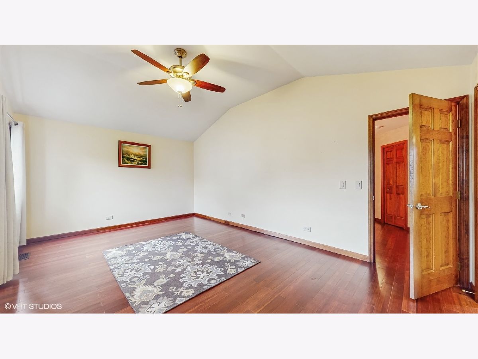
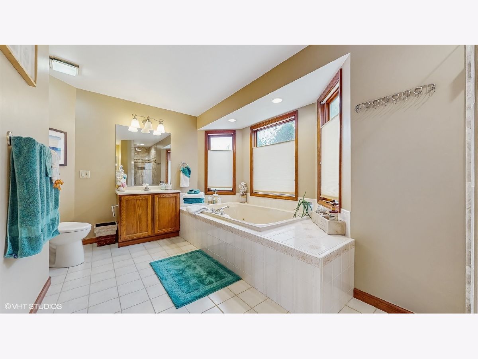
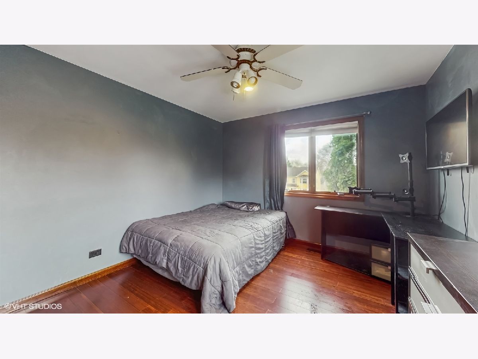
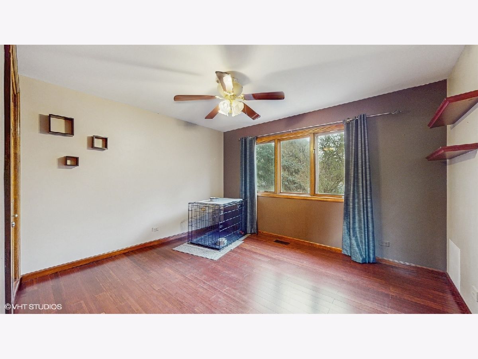
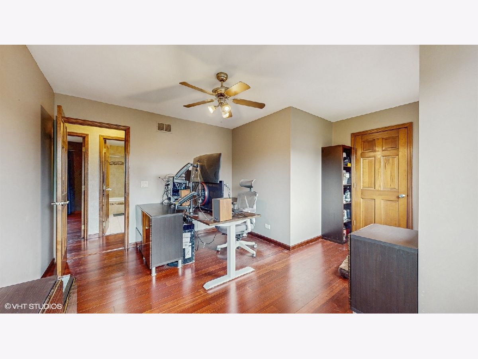
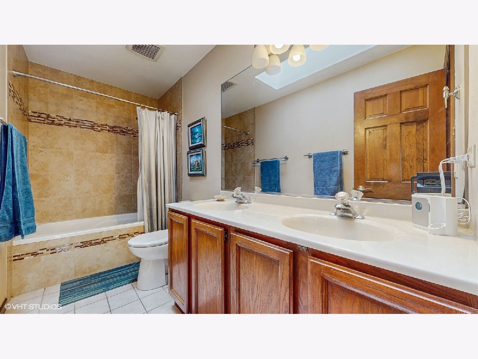
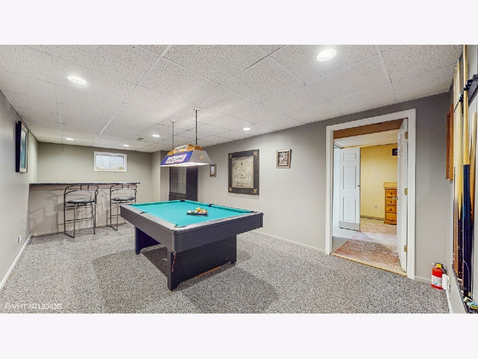
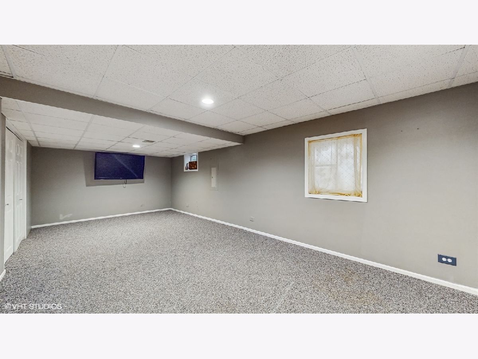
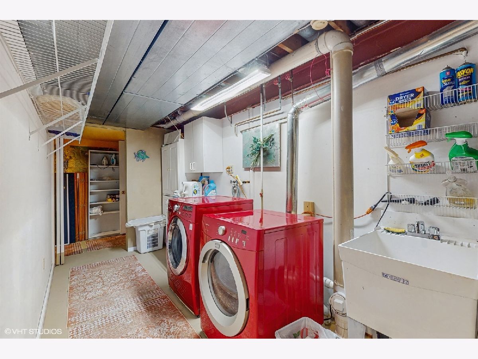
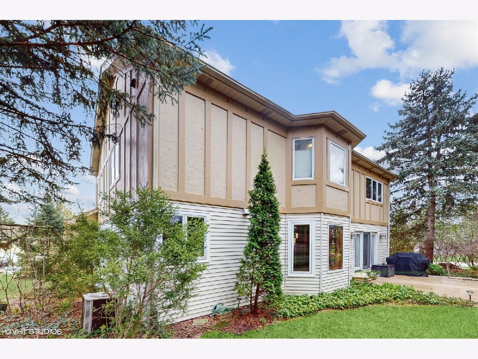
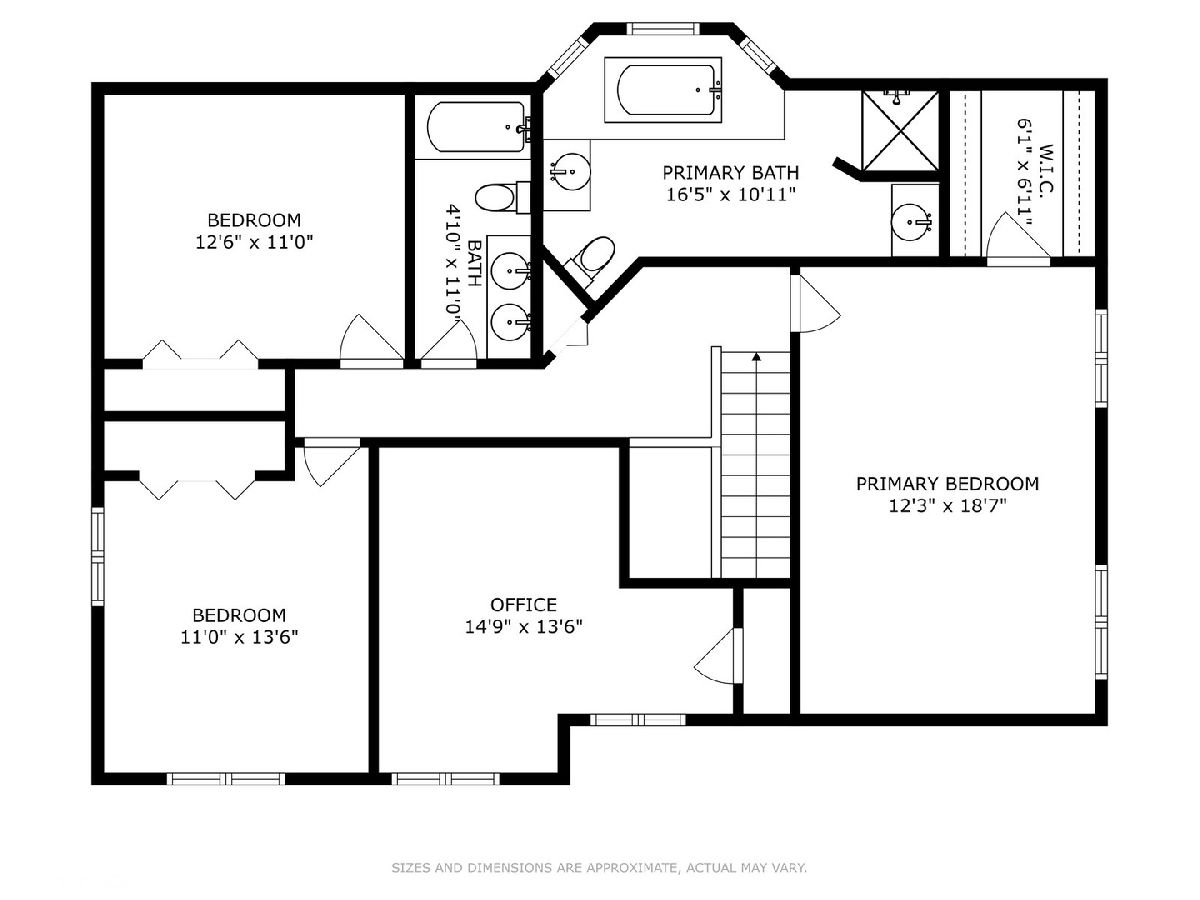
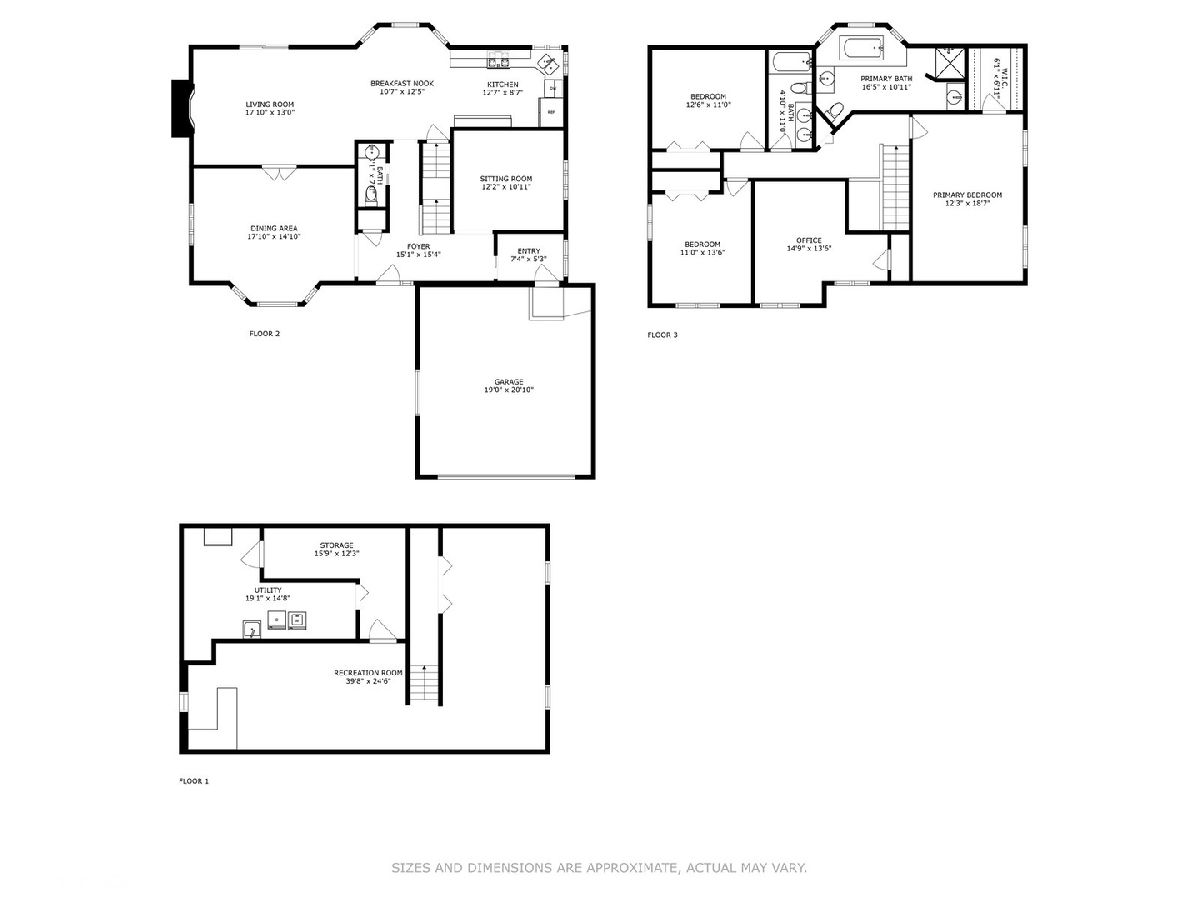
Room Specifics
Total Bedrooms: 4
Bedrooms Above Ground: 4
Bedrooms Below Ground: 0
Dimensions: —
Floor Type: —
Dimensions: —
Floor Type: —
Dimensions: —
Floor Type: —
Full Bathrooms: 3
Bathroom Amenities: Whirlpool,Separate Shower,Double Sink
Bathroom in Basement: 0
Rooms: —
Basement Description: —
Other Specifics
| 2 | |
| — | |
| — | |
| — | |
| — | |
| 10985 | |
| Unfinished | |
| — | |
| — | |
| — | |
| Not in DB | |
| — | |
| — | |
| — | |
| — |
Tax History
| Year | Property Taxes |
|---|---|
| 2025 | $9,598 |
Contact Agent
Nearby Similar Homes
Nearby Sold Comparables
Contact Agent
Listing Provided By
Berkshire Hathaway HomeServices Starck Real Estate




