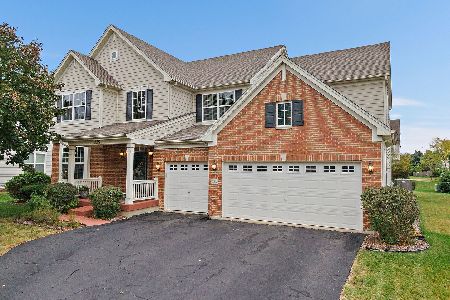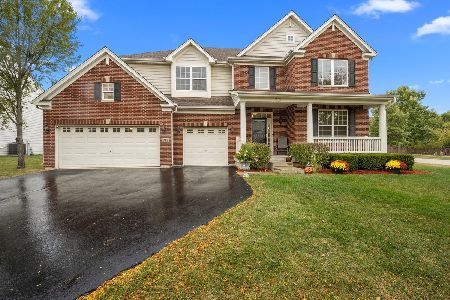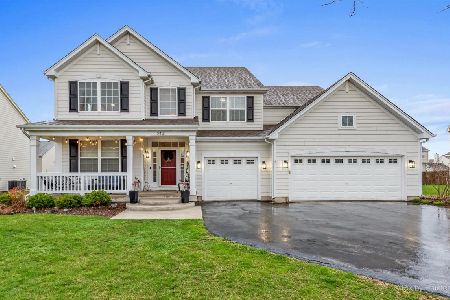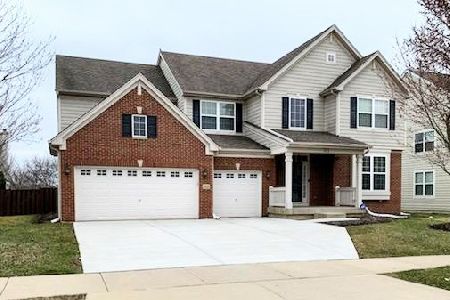312 Cassidy Lane, Elgin, Illinois 60124
$315,000
|
Sold
|
|
| Status: | Closed |
| Sqft: | 3,122 |
| Cost/Sqft: | $104 |
| Beds: | 4 |
| Baths: | 3 |
| Year Built: | 2006 |
| Property Taxes: | $10,394 |
| Days On Market: | 2972 |
| Lot Size: | 0,00 |
Description
Meticulously kept, spacious, open and updated! Don't miss this 4 bedroom, 2.5 bath home that boasts a fantastic front porch and 3 car garage. Enter into a large foyer that is open to the living room and formal dining room with vaulted ceilings, beautiful trim work and crown moulding. Huge kitchen with white 42" cabinets, granite counter tops, trendy lights and large eating area with patio door leading to a lovely brick paver patio and very well manicured backyard. Kitchen opens to family room with lots of windows for natural light. Upstairs is the master suite with dual closets and luxury master bath that features whirlpool tub, separate shower and double sinks. Huge basement waiting for your finishing touches. Don't miss this one, it won't be on the market long!
Property Specifics
| Single Family | |
| — | |
| — | |
| 2006 | |
| Full | |
| — | |
| No | |
| — |
| Kane | |
| Shadow Hill | |
| 35 / Monthly | |
| Other | |
| Public | |
| Public Sewer | |
| 09750272 | |
| 0524431018 |
Property History
| DATE: | EVENT: | PRICE: | SOURCE: |
|---|---|---|---|
| 29 Jul, 2011 | Sold | $220,000 | MRED MLS |
| 14 Jun, 2011 | Under contract | $242,500 | MRED MLS |
| — | Last price change | $250,000 | MRED MLS |
| 15 Apr, 2011 | Listed for sale | $250,000 | MRED MLS |
| 3 Nov, 2017 | Sold | $315,000 | MRED MLS |
| 28 Sep, 2017 | Under contract | $325,000 | MRED MLS |
| 12 Sep, 2017 | Listed for sale | $325,000 | MRED MLS |
| 1 Jun, 2022 | Sold | $512,500 | MRED MLS |
| 29 Apr, 2022 | Under contract | $490,000 | MRED MLS |
| 14 Apr, 2022 | Listed for sale | $490,000 | MRED MLS |
Room Specifics
Total Bedrooms: 4
Bedrooms Above Ground: 4
Bedrooms Below Ground: 0
Dimensions: —
Floor Type: Carpet
Dimensions: —
Floor Type: Carpet
Dimensions: —
Floor Type: Carpet
Full Bathrooms: 3
Bathroom Amenities: Whirlpool,Separate Shower,Double Sink
Bathroom in Basement: 0
Rooms: Eating Area,Den,Loft
Basement Description: Unfinished
Other Specifics
| 3 | |
| Concrete Perimeter | |
| Asphalt | |
| Patio | |
| — | |
| 75X100 | |
| — | |
| Full | |
| Vaulted/Cathedral Ceilings, Hardwood Floors | |
| Range, Dishwasher, Refrigerator, Washer, Dryer, Disposal | |
| Not in DB | |
| — | |
| — | |
| — | |
| — |
Tax History
| Year | Property Taxes |
|---|---|
| 2011 | $10,443 |
| 2017 | $10,394 |
| 2022 | $10,875 |
Contact Agent
Nearby Similar Homes
Nearby Sold Comparables
Contact Agent
Listing Provided By
Keller Williams Realty Infinity








