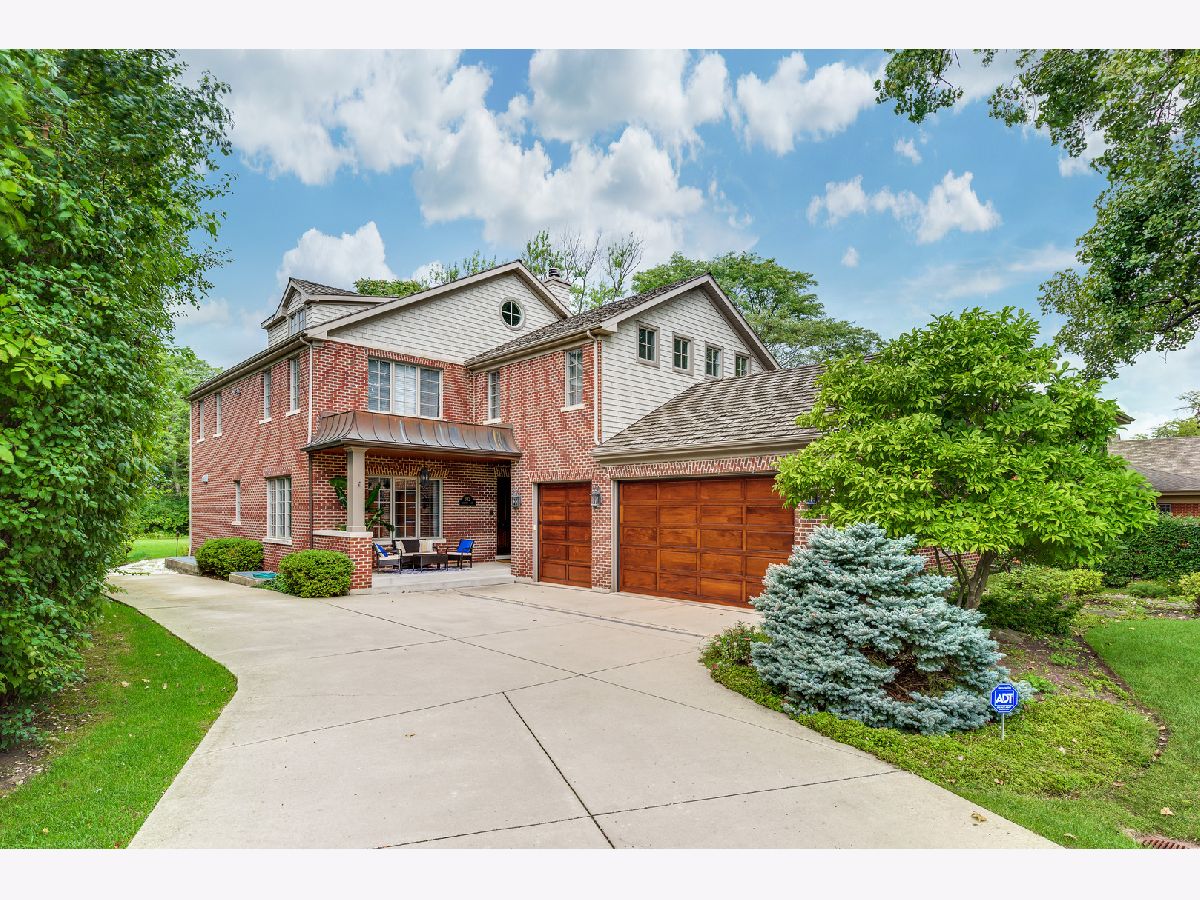312 Country Lane, Glenview, Illinois 60025
$1,748,000
|
Sold
|
|
| Status: | Closed |
| Sqft: | 4,875 |
| Cost/Sqft: | $369 |
| Beds: | 5 |
| Baths: | 5 |
| Year Built: | 2005 |
| Property Taxes: | $29,913 |
| Days On Market: | 712 |
| Lot Size: | 0,56 |
Description
Stunning Newer Construction Brick Home on Over Half an Acre in Golf Acres! This Luxurious 5 Bedroom/4.1 Bath Residence boasts over 5500 Sq Ft of Finished Space! Step onto the Covered Front Porch with a Copper Roof that leads you into the Inviting Foyer. Entertain in the Gorgeous Dining Room with a Butler Pantry connecting to the High-End Open Kitchen featuring Sub Zero & Viking Appliances, Pot Filler, Under Cabinet Lighting, and an Island with Prep Sink. The Bright Family Room offers a Wood Burning Fireplace, Built-ins, and French Doors that flow into the Stunning Living Room with another Wood Burning Fireplace and Elegant Bookcases. The 2nd level includes 4 Bedrooms, including a set of Jack & Jill Bedrooms, a Laundry Room, an Enormous Primary Suite with a Walk-in Closet, Magnificent Stone Bathroom with Double Vanity, Jetted Tub, Steam Shower, and Heated Floor. The RARE Sky-lit 3rd Level features an additional Rec Room, 5th Bedroom, and Full Bath. The Full Basement with High Ceilings includes a Massive Play/Rec Room, Full Bath, Immense Storage, and a 2nd Laundry Area. Additional features include a Mudroom with Built-in Lockers/Storage, Hardwood Floors Throughout, Dual Zone HVAC, Built-in Speakers, 3 Car Heated Garage, Brick Paver Patio, Sprinkler System, and much MORE!
Property Specifics
| Single Family | |
| — | |
| — | |
| 2005 | |
| — | |
| — | |
| No | |
| 0.56 |
| Cook | |
| Golf Acres | |
| 0 / Not Applicable | |
| — | |
| — | |
| — | |
| 11987533 | |
| 10073160250000 |
Nearby Schools
| NAME: | DISTRICT: | DISTANCE: | |
|---|---|---|---|
|
Grade School
Lyon Elementary School |
34 | — | |
|
Middle School
Springman Middle School |
34 | Not in DB | |
|
High School
Glenbrook South High School |
225 | Not in DB | |
|
Alternate Elementary School
Pleasant Ridge Elementary School |
— | Not in DB | |
Property History
| DATE: | EVENT: | PRICE: | SOURCE: |
|---|---|---|---|
| 29 Jul, 2016 | Sold | $1,400,000 | MRED MLS |
| 17 Apr, 2016 | Under contract | $1,450,000 | MRED MLS |
| 12 Apr, 2016 | Listed for sale | $1,450,000 | MRED MLS |
| 9 May, 2024 | Sold | $1,748,000 | MRED MLS |
| 8 Mar, 2024 | Under contract | $1,800,000 | MRED MLS |
| 28 Feb, 2024 | Listed for sale | $1,800,000 | MRED MLS |





































Room Specifics
Total Bedrooms: 5
Bedrooms Above Ground: 5
Bedrooms Below Ground: 0
Dimensions: —
Floor Type: —
Dimensions: —
Floor Type: —
Dimensions: —
Floor Type: —
Dimensions: —
Floor Type: —
Full Bathrooms: 5
Bathroom Amenities: Whirlpool,Separate Shower,Steam Shower,Double Sink,Full Body Spray Shower
Bathroom in Basement: 1
Rooms: —
Basement Description: Finished
Other Specifics
| 3 | |
| — | |
| Concrete | |
| — | |
| — | |
| 111 X 348 X 73 X 291 | |
| Pull Down Stair,Unfinished | |
| — | |
| — | |
| — | |
| Not in DB | |
| — | |
| — | |
| — | |
| — |
Tax History
| Year | Property Taxes |
|---|---|
| 2016 | $22,703 |
| 2024 | $29,913 |
Contact Agent
Nearby Similar Homes
Nearby Sold Comparables
Contact Agent
Listing Provided By
Compass







