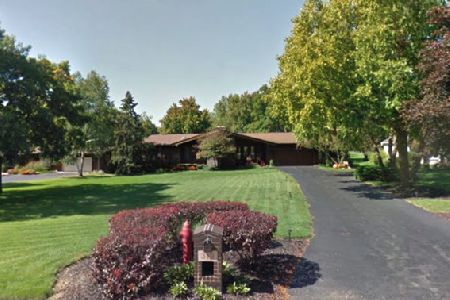312 Greenwood Acres Drive, Dekalb, Illinois 60115
$297,500
|
Sold
|
|
| Status: | Closed |
| Sqft: | 2,615 |
| Cost/Sqft: | $117 |
| Beds: | 4 |
| Baths: | 3 |
| Year Built: | 1974 |
| Property Taxes: | $8,774 |
| Days On Market: | 3564 |
| Lot Size: | 0,50 |
Description
HOME ON BEAUTIFUL WOODED LOT WITH GOLF COURSE VIEWS! Vaulted ceilings, 2-story stone fireplace, and lots of glass for great views. Private, convenient location close to shopping, nature trails and all amenities including; Kishwaukee County Club, Kishwaukee Hospital & Medical Center, and Northern Illinois University. FEATURES: Cherry Cabinets, Built-In Appliances, New Whirlpool Washer & Dryer; New Bosch Dishwasher, Breakfast Bar, Corian Counters, Sub-Zero Refrigerator, Hardwood Floors, 2 Patio Areas, Plus Screened Porch & Covered Patio, Jacuzzi Bath, Master Bath w/Walk-In Shower, HVAC 2 Zones High Efficiency, 2.5+ Attached Heated Garage. Located on a .50 - .99 Acre Corner Lot.
Property Specifics
| Single Family | |
| — | |
| Ranch | |
| 1974 | |
| Partial | |
| — | |
| No | |
| 0.5 |
| De Kalb | |
| — | |
| 0 / Not Applicable | |
| None | |
| Public | |
| Public Sewer | |
| 09212223 | |
| 0812352004 |
Nearby Schools
| NAME: | DISTRICT: | DISTANCE: | |
|---|---|---|---|
|
Grade School
Gwendolyn Brooks Elementary Scho |
428 | — | |
|
Middle School
Clinton Rosette Middle School |
428 | Not in DB | |
|
High School
De Kalb High School |
428 | Not in DB | |
Property History
| DATE: | EVENT: | PRICE: | SOURCE: |
|---|---|---|---|
| 30 Sep, 2016 | Sold | $297,500 | MRED MLS |
| 17 Aug, 2016 | Under contract | $304,900 | MRED MLS |
| 1 May, 2016 | Listed for sale | $304,900 | MRED MLS |
| 28 Sep, 2019 | Sold | $340,000 | MRED MLS |
| 23 Aug, 2019 | Under contract | $349,000 | MRED MLS |
| 11 Jul, 2019 | Listed for sale | $349,000 | MRED MLS |
Room Specifics
Total Bedrooms: 4
Bedrooms Above Ground: 4
Bedrooms Below Ground: 0
Dimensions: —
Floor Type: Hardwood
Dimensions: —
Floor Type: Hardwood
Dimensions: —
Floor Type: Hardwood
Full Bathrooms: 3
Bathroom Amenities: Whirlpool,Separate Shower
Bathroom in Basement: 0
Rooms: Bonus Room,Foyer,Sun Room
Basement Description: Partially Finished
Other Specifics
| 2.5 | |
| Concrete Perimeter | |
| — | |
| Patio, Porch Screened | |
| Corner Lot,Cul-De-Sac,Irregular Lot,Landscaped,Wooded | |
| 75X21X74X54X131X150X145 | |
| — | |
| Full | |
| Vaulted/Cathedral Ceilings, Hardwood Floors | |
| Double Oven, Range, Microwave, Dishwasher, Refrigerator, Washer, Dryer, Disposal | |
| Not in DB | |
| Curbs, Sidewalks, Street Lights, Street Paved, Other | |
| — | |
| — | |
| Wood Burning |
Tax History
| Year | Property Taxes |
|---|---|
| 2016 | $8,774 |
| 2019 | $8,981 |
Contact Agent
Nearby Similar Homes
Nearby Sold Comparables
Contact Agent
Listing Provided By
RVG Commercial Real Estate




