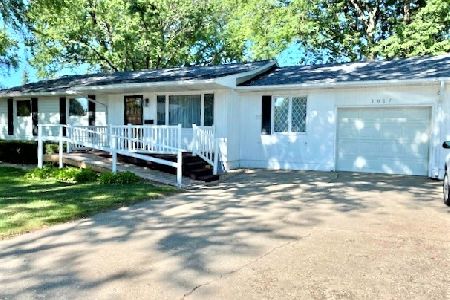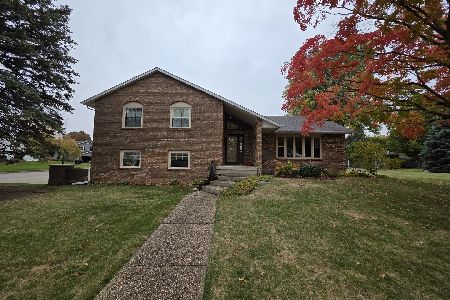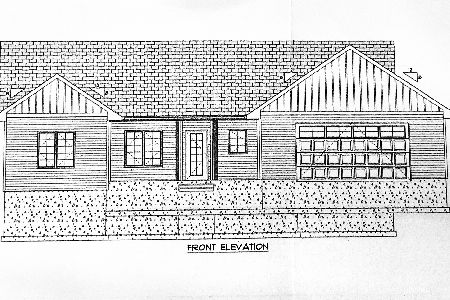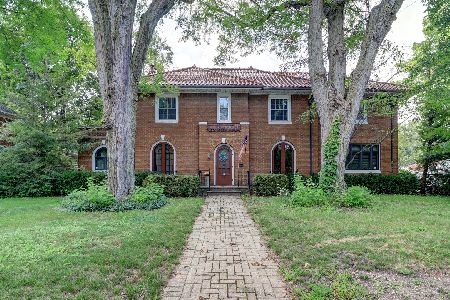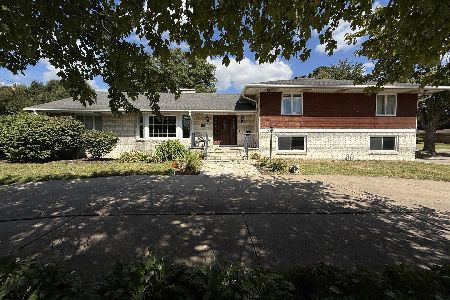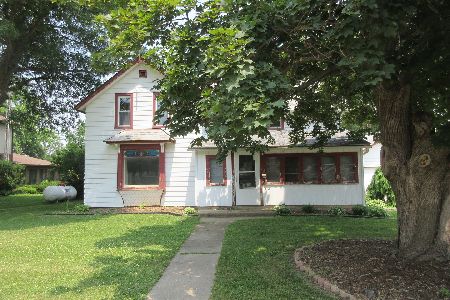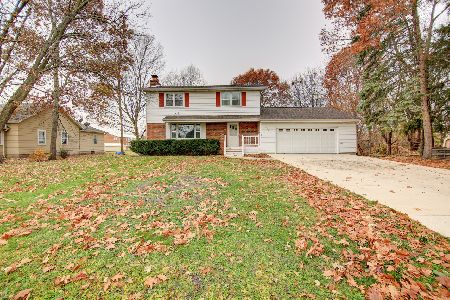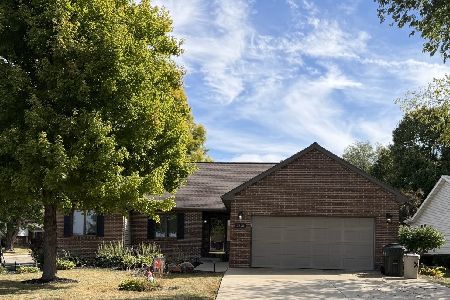312 Grove Street, Sterling, Illinois 61081
$190,000
|
Sold
|
|
| Status: | Closed |
| Sqft: | 3,640 |
| Cost/Sqft: | $57 |
| Beds: | 5 |
| Baths: | 4 |
| Year Built: | 1930 |
| Property Taxes: | $2,545 |
| Days On Market: | 521 |
| Lot Size: | 0,00 |
Description
Nice clean, move in ready home with lots of living space. Over 3,600 sq ft of living space plus a full finished basement with second kitchen, gas fireplaace, and family room. Main floor has open staircase, Laundry room, dining area with hardwood floors, and spacious kitchen with custom built cabinets, breakfast bar, closet pantry, tiled back splash, and built in appliances including electric range, built in double oven, refrigerator, and dishwasher. Heated four season room off garage. Five bedrooms including large master bedroom suite with walk in closet and private bath with double sink, and tiled walk in shower. 25x50 heated, and finished garage with 1/2 bath, and 20x17 attached workshop. New well approx 13 yrs, well pump 5 yrs. Nicely landscaped yard with 8x16 deck.
Property Specifics
| Single Family | |
| — | |
| — | |
| 1930 | |
| — | |
| — | |
| No | |
| — |
| Whiteside | |
| — | |
| — / Not Applicable | |
| — | |
| — | |
| — | |
| 12126288 | |
| 04094780050000 |
Property History
| DATE: | EVENT: | PRICE: | SOURCE: |
|---|---|---|---|
| 14 Nov, 2024 | Sold | $190,000 | MRED MLS |
| 9 Oct, 2024 | Under contract | $208,500 | MRED MLS |
| — | Last price change | $215,000 | MRED MLS |
| 31 Jul, 2024 | Listed for sale | $215,000 | MRED MLS |
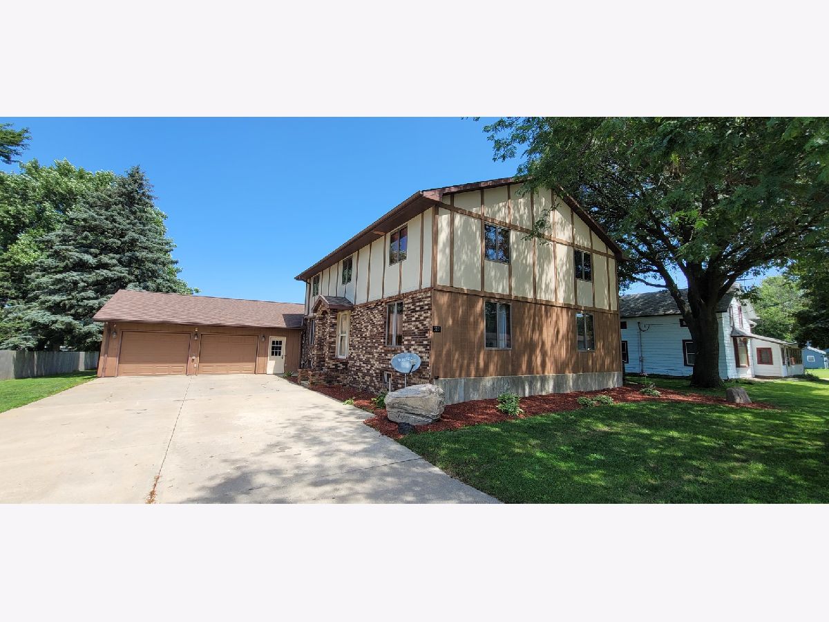












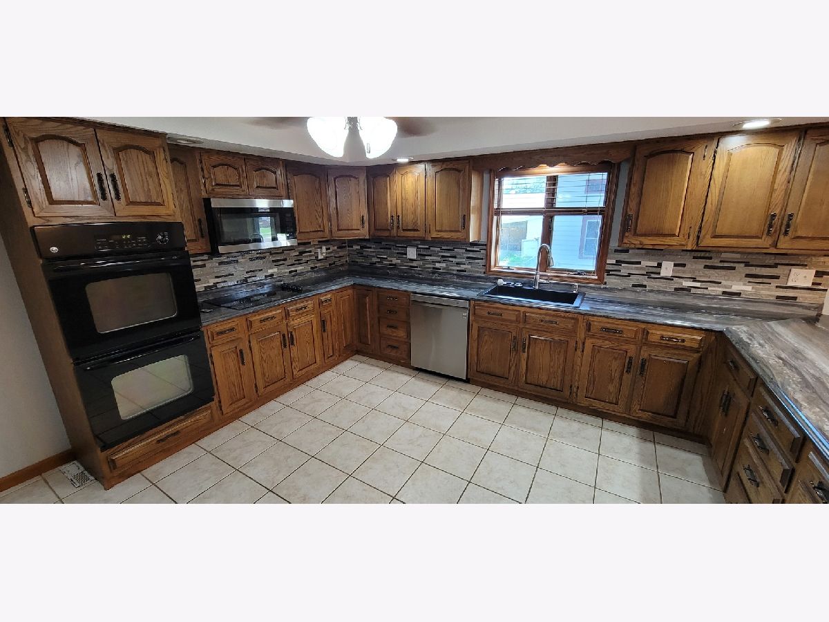




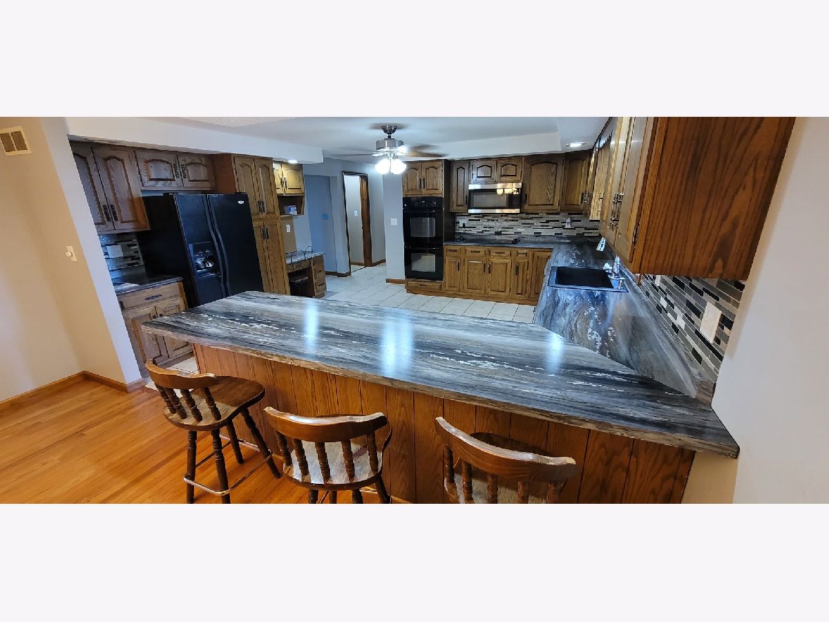

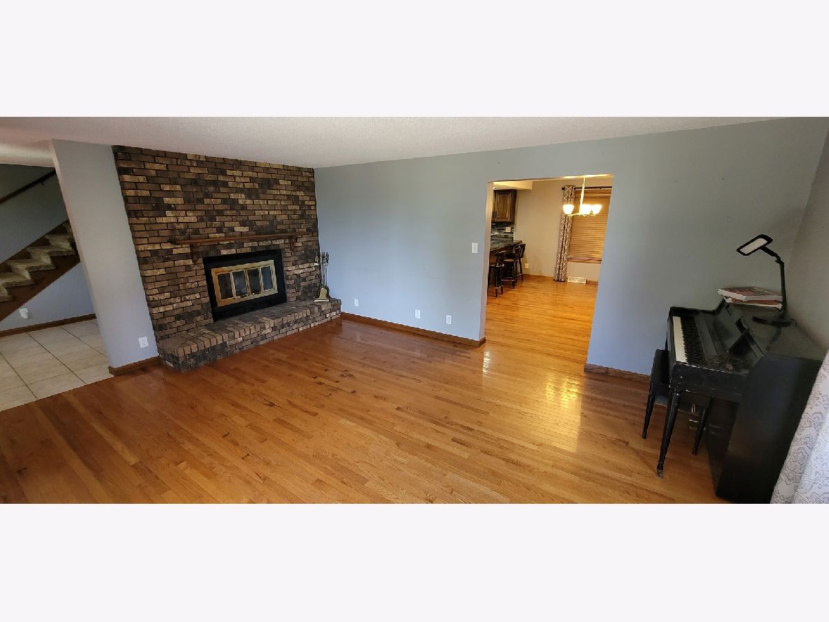




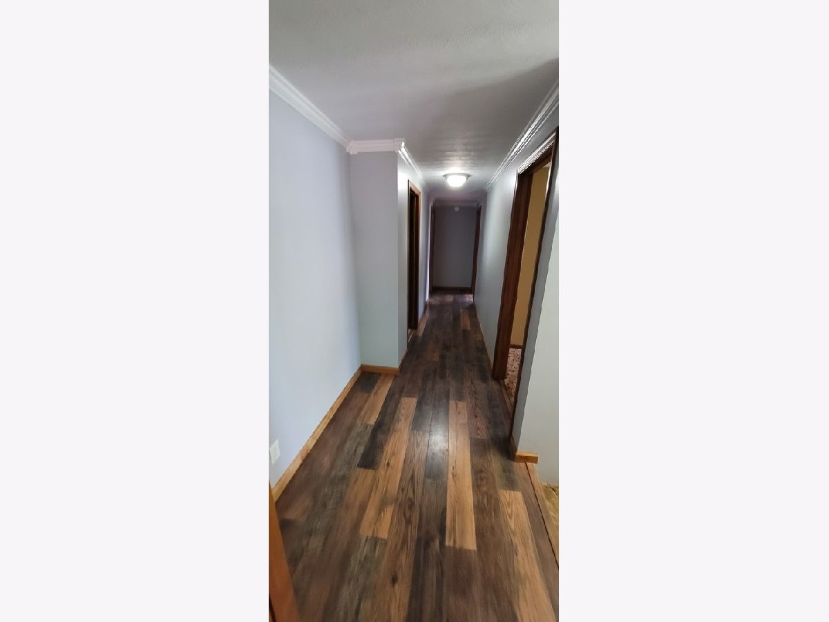






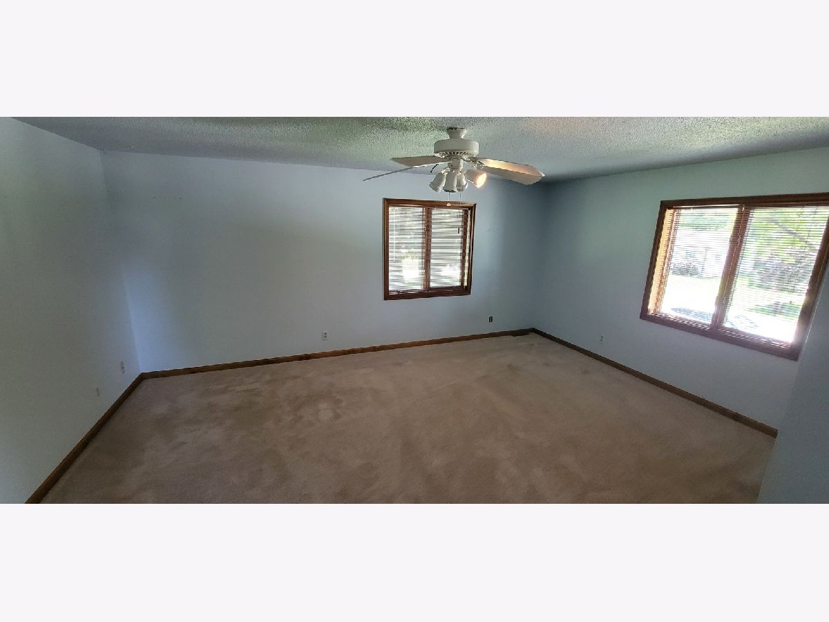
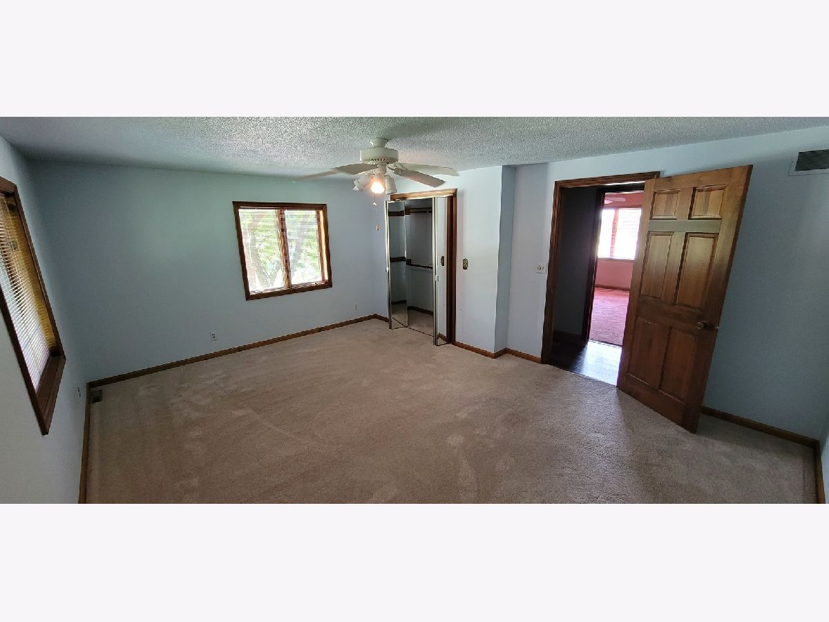









Room Specifics
Total Bedrooms: 5
Bedrooms Above Ground: 5
Bedrooms Below Ground: 0
Dimensions: —
Floor Type: —
Dimensions: —
Floor Type: —
Dimensions: —
Floor Type: —
Dimensions: —
Floor Type: —
Full Bathrooms: 4
Bathroom Amenities: Separate Shower,Double Sink
Bathroom in Basement: 0
Rooms: —
Basement Description: Finished
Other Specifics
| 3 | |
| — | |
| Concrete | |
| — | |
| — | |
| 94.25 X231 | |
| — | |
| — | |
| — | |
| — | |
| Not in DB | |
| — | |
| — | |
| — | |
| — |
Tax History
| Year | Property Taxes |
|---|---|
| 2024 | $2,545 |
Contact Agent
Nearby Similar Homes
Nearby Sold Comparables
Contact Agent
Listing Provided By
RE/MAX Sauk Valley

