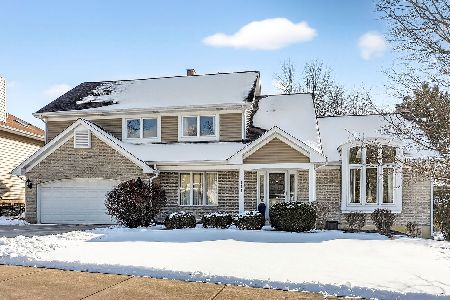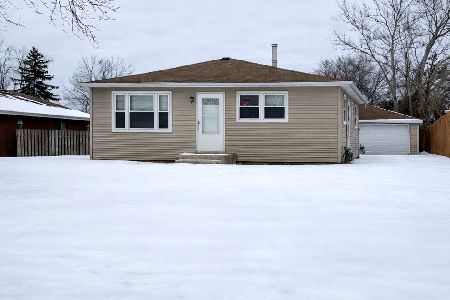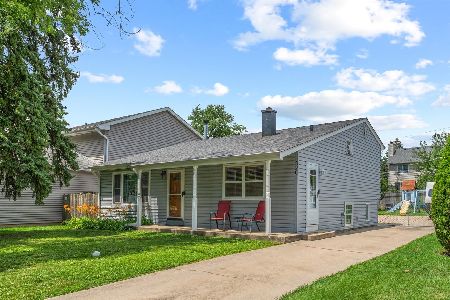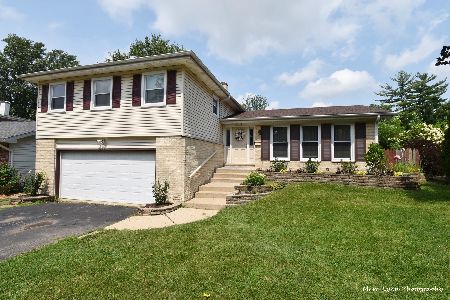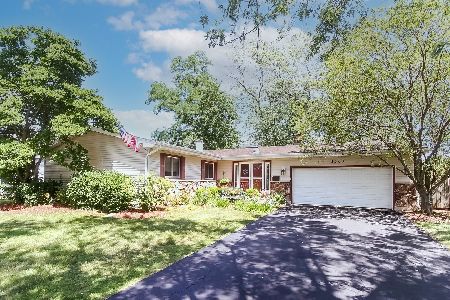312 Hillcrest Lane, Lombard, Illinois 60148
$330,000
|
Sold
|
|
| Status: | Closed |
| Sqft: | 1,895 |
| Cost/Sqft: | $182 |
| Beds: | 3 |
| Baths: | 3 |
| Year Built: | 1969 |
| Property Taxes: | $8,452 |
| Days On Market: | 2173 |
| Lot Size: | 0,21 |
Description
Living is easy in this impressive, generously spacious and unique residence. Spanning almost 2000 sf, this magnificent ranch is graced by a very flexible floor plan. It is two homes in one. Two separate entrances lead into what can essentially be... two homes. Perfect as an in-law arrangement, home office or the ultimate and private master suite! Lets start in the main living space. The sleek and stylish kitchen is centrally located. Flowing through to the dining room and living room combo. Other side of the kitchen is a expansive yet cozy family room with wood burning stone fireplace. There is a master bedroom with en suite bathroom, 2nd bedroom and full guest bathroom. The secondary living area is connected to the main living area by a hallway which gives that effect of two homes in one or a very generous master bedroom. Entering the second living area you will see you have it all on the other side of the house too. Living room, 2nd complete kitchen, bedroom and bathroom. Absolutely a great house for a multi-generational combined household! All three bathrooms are updated with beautiful flooring and finishes. Outside enjoy gathering on one of two generously-sized brick patios. Active neighborhood near downtown Lombard and Yorktown shopping center with great shops, bars, restaurants and the Metra just minutes away. Walk to park and all three schools with the elementary school and middle school just across the street. Speaking of the street, in addition to the two car garage and large driveway there is plenty of street parking for family and friends when entertaining! Quality and care that you just don't see in every house. Live here and make it a wonderful life!
Property Specifics
| Single Family | |
| — | |
| Ranch | |
| 1969 | |
| None | |
| — | |
| No | |
| 0.21 |
| Du Page | |
| — | |
| — / Not Applicable | |
| None | |
| Lake Michigan | |
| Public Sewer | |
| 10671945 | |
| 0619210038 |
Nearby Schools
| NAME: | DISTRICT: | DISTANCE: | |
|---|---|---|---|
|
Grade School
Manor Hill Elementary School |
44 | — | |
|
Middle School
Glenn Westlake Middle School |
44 | Not in DB | |
|
High School
Glenbard East High School |
87 | Not in DB | |
Property History
| DATE: | EVENT: | PRICE: | SOURCE: |
|---|---|---|---|
| 22 Dec, 2020 | Sold | $330,000 | MRED MLS |
| 9 Nov, 2020 | Under contract | $344,900 | MRED MLS |
| — | Last price change | $349,900 | MRED MLS |
| 19 Mar, 2020 | Listed for sale | $365,000 | MRED MLS |
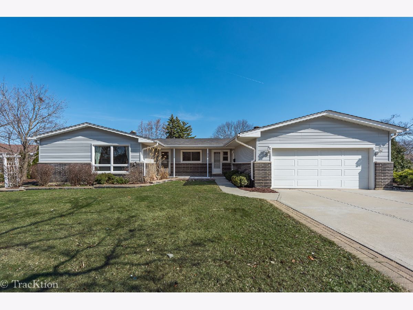
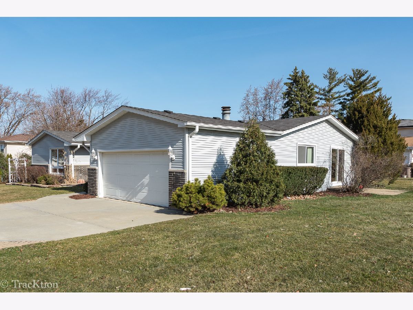
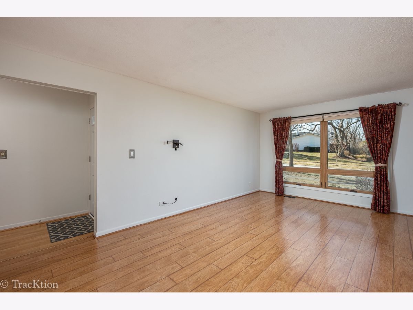
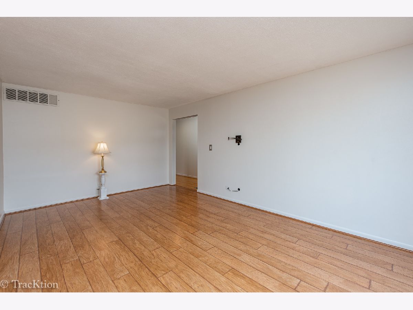
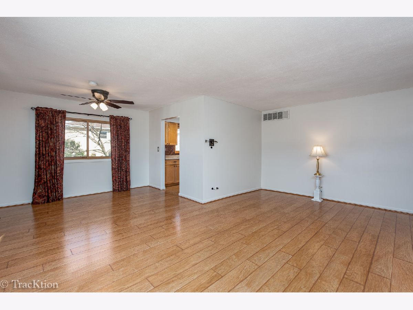
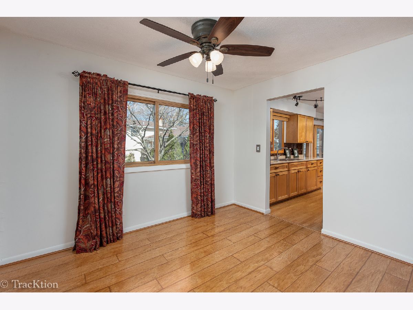
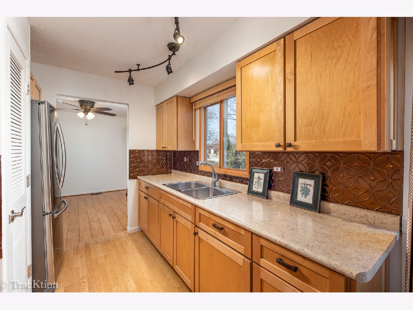
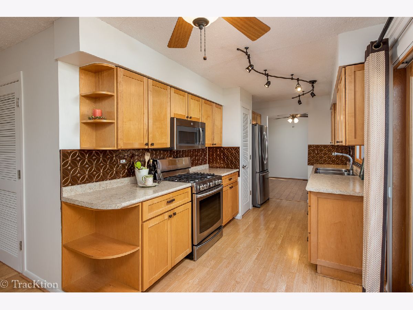
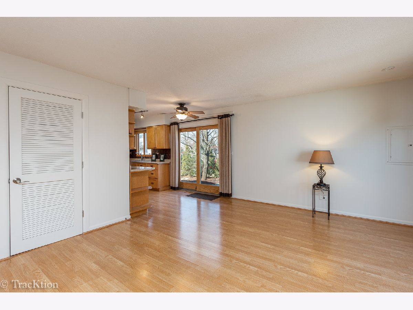
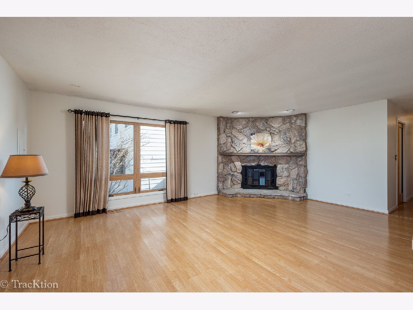
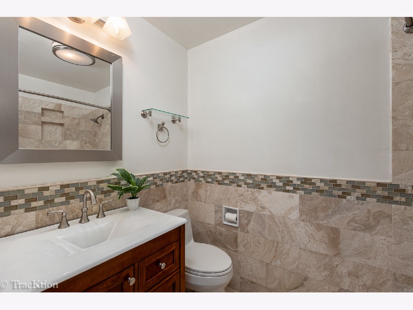
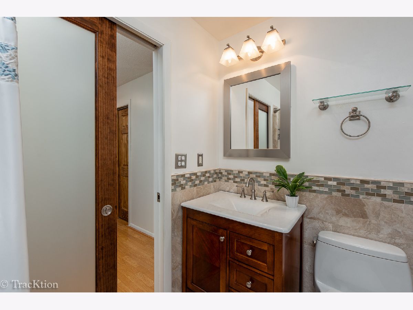
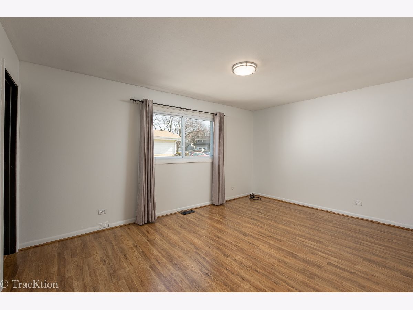
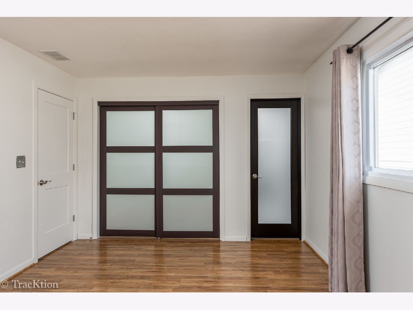
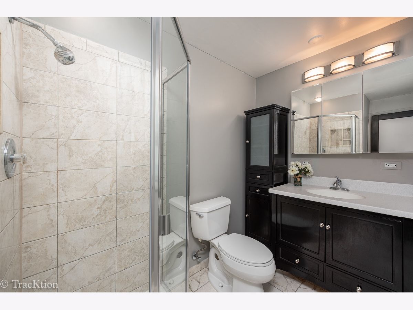
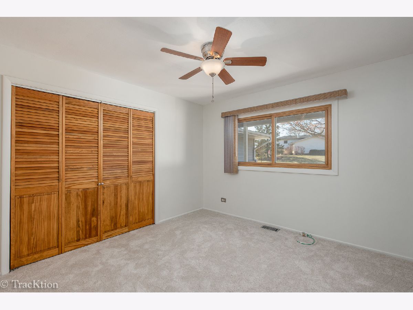
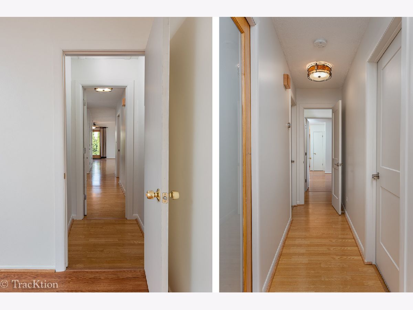
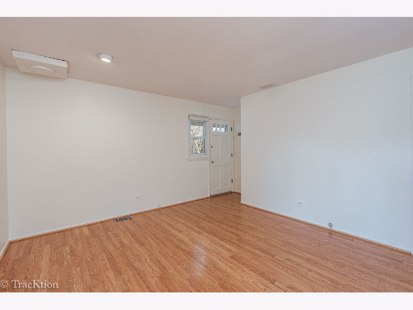
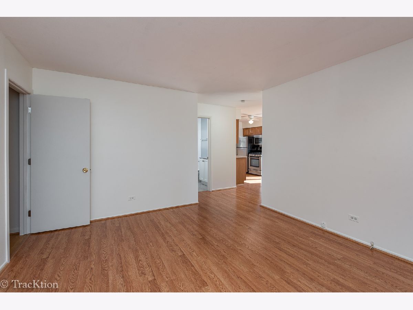
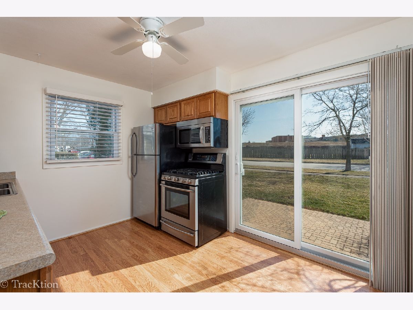
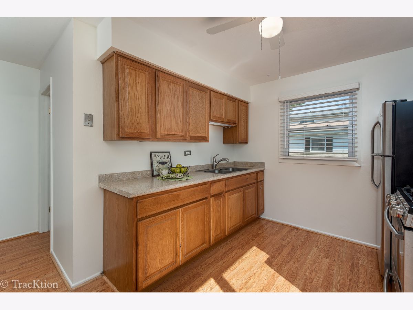
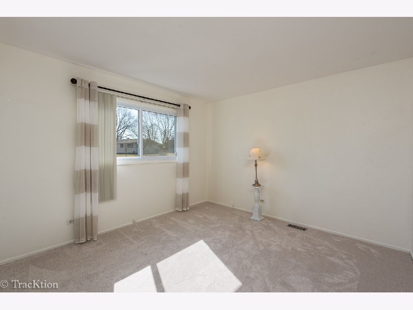
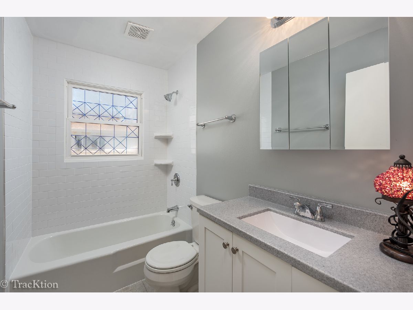
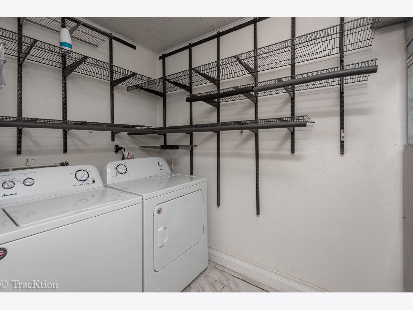
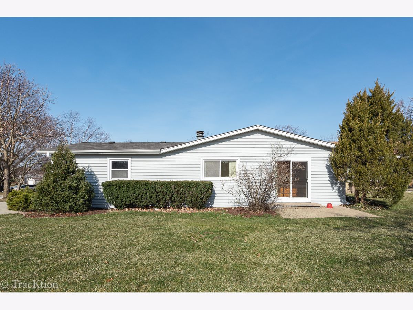
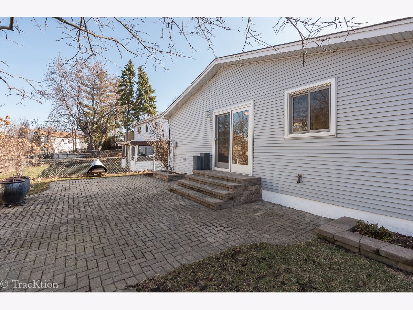
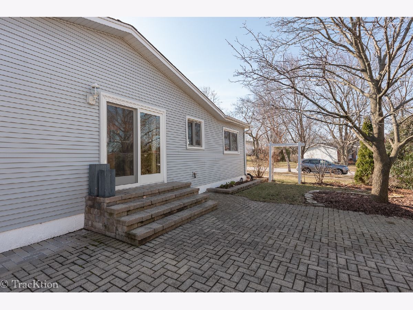
Room Specifics
Total Bedrooms: 3
Bedrooms Above Ground: 3
Bedrooms Below Ground: 0
Dimensions: —
Floor Type: Carpet
Dimensions: —
Floor Type: Carpet
Full Bathrooms: 3
Bathroom Amenities: —
Bathroom in Basement: 0
Rooms: Bonus Room,Kitchen
Basement Description: Crawl
Other Specifics
| 2 | |
| Concrete Perimeter | |
| Concrete | |
| Patio, Porch | |
| Corner Lot | |
| 75X121 | |
| — | |
| Full | |
| Hardwood Floors, First Floor Bedroom, In-Law Arrangement, First Floor Laundry, First Floor Full Bath, Built-in Features | |
| Range, Microwave, Washer, Dryer, Disposal, Stainless Steel Appliance(s) | |
| Not in DB | |
| Clubhouse, Park, Pool, Tennis Court(s), Lake, Curbs, Sidewalks, Street Lights, Street Paved | |
| — | |
| — | |
| Attached Fireplace Doors/Screen, Gas Starter |
Tax History
| Year | Property Taxes |
|---|---|
| 2020 | $8,452 |
Contact Agent
Nearby Similar Homes
Nearby Sold Comparables
Contact Agent
Listing Provided By
Platinum Partners Realtors

