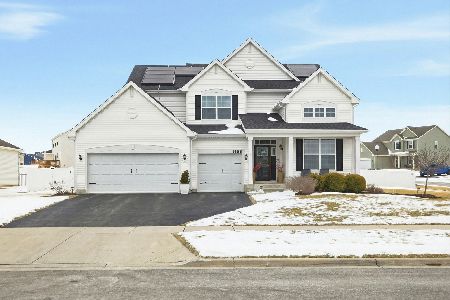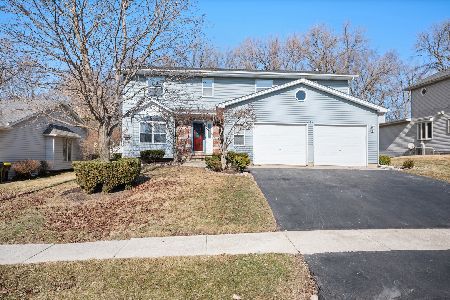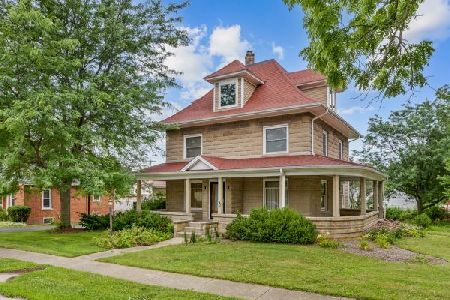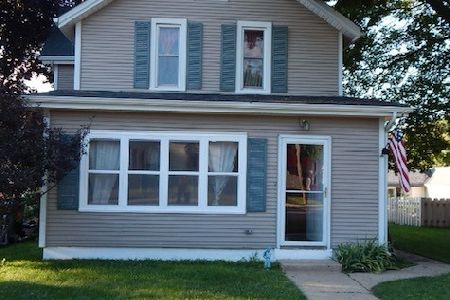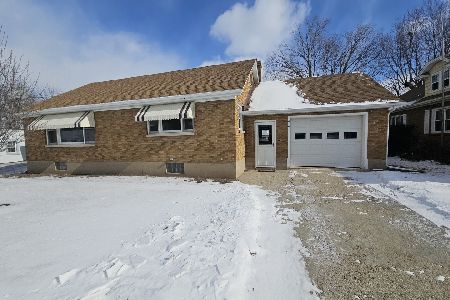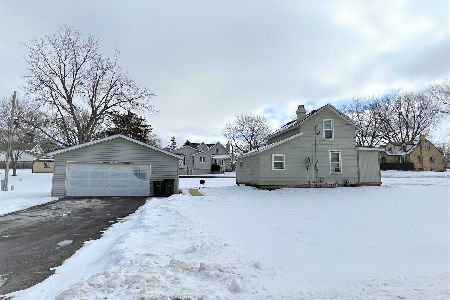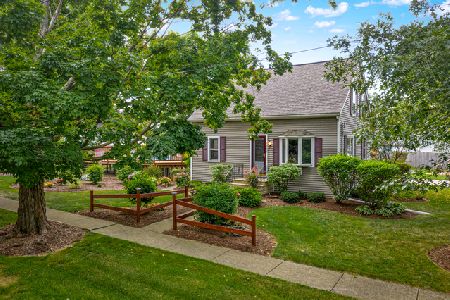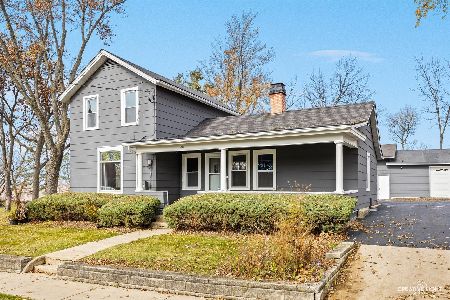312 Jefferson Avenue, Hampshire, Illinois 60140
$182,000
|
Sold
|
|
| Status: | Closed |
| Sqft: | 0 |
| Cost/Sqft: | — |
| Beds: | 3 |
| Baths: | 2 |
| Year Built: | 1886 |
| Property Taxes: | $3,856 |
| Days On Market: | 3612 |
| Lot Size: | 0,29 |
Description
Well-cared for older home that has been remodeled and expanded. Front porch and huge back deck. Kitchen has loads of oak cabinets, double-oven, separate cook-top, built-in microwave, dishwasher and double islands that are movable. Kitchen & DR have recessed lighting Reverse osmosis water system. Two furnaces and two central air units to accommodate the older and newer parts of the house. 2 1/2 car garage w/3-car width driveway. Plenty of room for all your visitors. You'll love the solid wood 6-panel doors throughout the house. Nothing chintzy here. Living room has bay window seat w/storage and a gas fireplace for those chilly evenings. 1st floor master bedroom w/coffered ceiling, bay window, huge walk-in closet. Master bath w/jetted garden tub, double vanity, separate shower, vaulted ceiling and skylight. Two bedrooms upstairs, another full bath and a sitting room. Two large areas in basement. Updated electric & plumbing. Enjoy small town living, but close to conveniences.
Property Specifics
| Single Family | |
| — | |
| Farmhouse | |
| 1886 | |
| Full | |
| — | |
| No | |
| 0.29 |
| Kane | |
| — | |
| 0 / Not Applicable | |
| None | |
| Public | |
| Public Sewer | |
| 09188973 | |
| 0122377005 |
Property History
| DATE: | EVENT: | PRICE: | SOURCE: |
|---|---|---|---|
| 30 Jun, 2016 | Sold | $182,000 | MRED MLS |
| 21 Apr, 2016 | Under contract | $179,900 | MRED MLS |
| 7 Apr, 2016 | Listed for sale | $179,900 | MRED MLS |
Room Specifics
Total Bedrooms: 3
Bedrooms Above Ground: 3
Bedrooms Below Ground: 0
Dimensions: —
Floor Type: Hardwood
Dimensions: —
Floor Type: Hardwood
Full Bathrooms: 2
Bathroom Amenities: Whirlpool,Separate Shower,Double Sink,Garden Tub
Bathroom in Basement: 0
Rooms: Sitting Room
Basement Description: Unfinished
Other Specifics
| 2.5 | |
| Concrete Perimeter | |
| Concrete,Side Drive | |
| Deck, Porch, Storms/Screens | |
| Corner Lot | |
| 116 X 109 X 117 X 110 | |
| — | |
| Full | |
| Vaulted/Cathedral Ceilings, Hardwood Floors, Wood Laminate Floors, First Floor Bedroom, First Floor Laundry, First Floor Full Bath | |
| Double Oven, Range, Microwave, Dishwasher, Washer, Dryer, Disposal | |
| Not in DB | |
| — | |
| — | |
| — | |
| Gas Log |
Tax History
| Year | Property Taxes |
|---|---|
| 2016 | $3,856 |
Contact Agent
Nearby Similar Homes
Contact Agent
Listing Provided By
CENTURY 21 Roberts & Andrews

