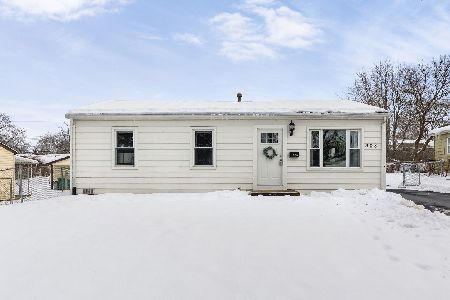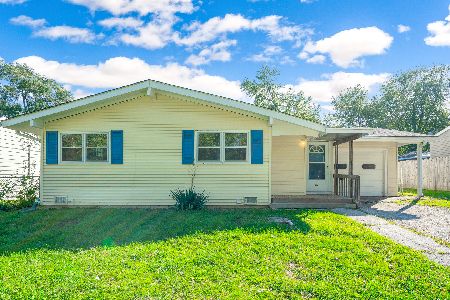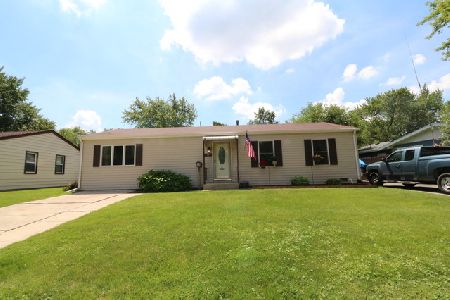312 Laurie Drive, Lockport, Illinois 60441
$195,000
|
Sold
|
|
| Status: | Closed |
| Sqft: | 1,400 |
| Cost/Sqft: | $147 |
| Beds: | 3 |
| Baths: | 2 |
| Year Built: | 1959 |
| Property Taxes: | $3,774 |
| Days On Market: | 2488 |
| Lot Size: | 0,17 |
Description
Immaculate expanded and updated ranch with 2 car tandem garage,walk up attic storage, the entire rear of the home has been enlarged to include a massive 24x14 family room with vaulted ceiling, super size eat in kitchen includes upgraded stainless appliances, newer Hickory cabinets, breakfast bar, rear security door opening to parklike private fenced yard, another rear garage door, replaced roof, windows, siding, concrete drive, also a newer ac unit, furnace, all new carpeting, paint, quality 6 panel solid oak wood doors, newly installed decorative moldings, oak trim and pergo flooring, this looks and feels like a newer home ! Crawl space is dry + had a concrete floor installed, the full bath and powder room are also updated. front garage door, and entry and steps replaced, aluminum eaves, gutter system, lighting fixtures w/ dimmer switches, sump pumps, every aspect of this home has been redone or updated. 30+ year owner used the finest material with no expense spared, near I-355, Wow !
Property Specifics
| Single Family | |
| — | |
| Ranch | |
| 1959 | |
| None | |
| — | |
| No | |
| 0.17 |
| Will | |
| Bonnie Brae | |
| 0 / Not Applicable | |
| None | |
| Public | |
| Public Sewer | |
| 10324757 | |
| 1104134030050000 |
Nearby Schools
| NAME: | DISTRICT: | DISTANCE: | |
|---|---|---|---|
|
Grade School
Walsh Elementary School |
92 | — | |
|
High School
Lockport Township High School |
205 | Not in DB | |
Property History
| DATE: | EVENT: | PRICE: | SOURCE: |
|---|---|---|---|
| 6 May, 2019 | Sold | $195,000 | MRED MLS |
| 1 Apr, 2019 | Under contract | $205,900 | MRED MLS |
| 29 Mar, 2019 | Listed for sale | $205,900 | MRED MLS |
Room Specifics
Total Bedrooms: 3
Bedrooms Above Ground: 3
Bedrooms Below Ground: 0
Dimensions: —
Floor Type: Carpet
Dimensions: —
Floor Type: Carpet
Full Bathrooms: 2
Bathroom Amenities: Soaking Tub
Bathroom in Basement: 0
Rooms: No additional rooms
Basement Description: Crawl
Other Specifics
| 2 | |
| Concrete Perimeter | |
| Concrete | |
| Storms/Screens | |
| Fenced Yard | |
| 62X118 | |
| Pull Down Stair | |
| None | |
| Vaulted/Cathedral Ceilings, Bar-Dry, Wood Laminate Floors, First Floor Bedroom, First Floor Laundry, First Floor Full Bath | |
| Range, Microwave, Dishwasher, Refrigerator, Washer, Dryer, Stainless Steel Appliance(s) | |
| Not in DB | |
| Sidewalks, Street Paved | |
| — | |
| — | |
| — |
Tax History
| Year | Property Taxes |
|---|---|
| 2019 | $3,774 |
Contact Agent
Nearby Sold Comparables
Contact Agent
Listing Provided By
Charles Rutenberg Realty of IL






