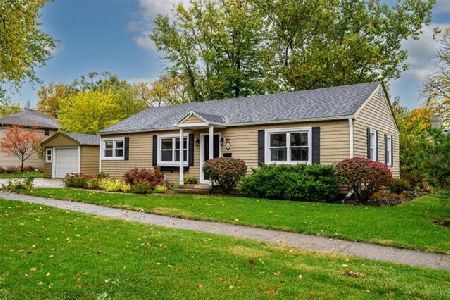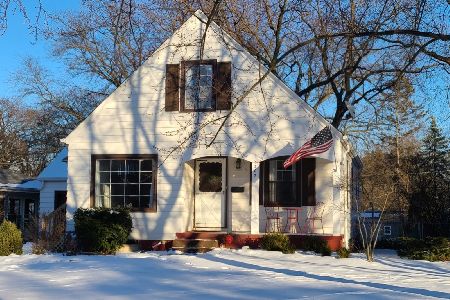312 Lorraine Road, Wheaton, Illinois 60187
$240,000
|
Sold
|
|
| Status: | Closed |
| Sqft: | 1,009 |
| Cost/Sqft: | $237 |
| Beds: | 2 |
| Baths: | 1 |
| Year Built: | 1950 |
| Property Taxes: | $4,909 |
| Days On Market: | 2458 |
| Lot Size: | 0,23 |
Description
WELCOME HOME!! Stunning ranch home w/ quality updates throughout. You'll be greeted by a warm & inviting living room w/ Brazilian cherry hardwood floors, brick accent wall for that Chicago style loft feel & bay window w/ plenty of natural sunlight. Amazing updated kitchen that features 42" cherry cabinets, quartz countertops, subway tile glass backsplash, SS appliances, wine fridge, travertine floors & plenty of storage. Cherry hardwood floors in both bedrooms & updated bathroom. Convenient laundry area off the kitchen w/ plenty of additional built-in storage. Furnace, AC & roof all replaced within the past 10 years & serviced regularly. Relax & enjoy the gorgeous & tranquil backyard w/ cast aluminum fence. Permanent gutter covers, updated front entryway, concrete driveway. Attached 1 car garage. Award winning District 200 schools. Great location near METRA, I-88 & I-355, Prairie Path, Wheaton Park District & Wheaton College. This home is a MUST see & will SELL FAST!!
Property Specifics
| Single Family | |
| — | |
| Ranch | |
| 1950 | |
| None | |
| — | |
| No | |
| 0.23 |
| Du Page | |
| — | |
| 0 / Not Applicable | |
| None | |
| Lake Michigan,Public | |
| Public Sewer | |
| 10372925 | |
| 0515315018 |
Property History
| DATE: | EVENT: | PRICE: | SOURCE: |
|---|---|---|---|
| 1 Jul, 2019 | Sold | $240,000 | MRED MLS |
| 13 May, 2019 | Under contract | $239,500 | MRED MLS |
| 9 May, 2019 | Listed for sale | $239,500 | MRED MLS |
Room Specifics
Total Bedrooms: 2
Bedrooms Above Ground: 2
Bedrooms Below Ground: 0
Dimensions: —
Floor Type: Hardwood
Full Bathrooms: 1
Bathroom Amenities: —
Bathroom in Basement: 0
Rooms: No additional rooms
Basement Description: Crawl
Other Specifics
| 1 | |
| — | |
| Concrete | |
| Deck | |
| Fenced Yard,Landscaped | |
| 63 X 144 X 80 X 142 | |
| Pull Down Stair,Unfinished | |
| None | |
| Hardwood Floors, First Floor Bedroom, First Floor Laundry, First Floor Full Bath, Built-in Features | |
| Range, Microwave, Dishwasher, Refrigerator, Washer, Dryer, Disposal, Stainless Steel Appliance(s), Wine Refrigerator | |
| Not in DB | |
| Sidewalks, Street Lights, Street Paved | |
| — | |
| — | |
| — |
Tax History
| Year | Property Taxes |
|---|---|
| 2019 | $4,909 |
Contact Agent
Contact Agent
Listing Provided By
Keller Williams Inspire - Geneva






