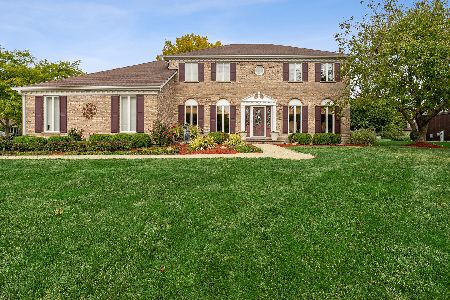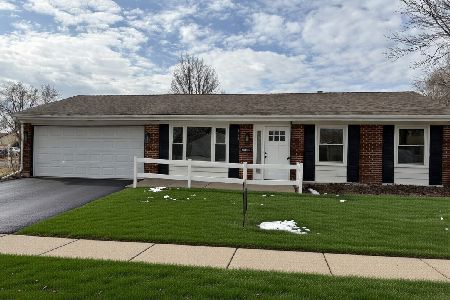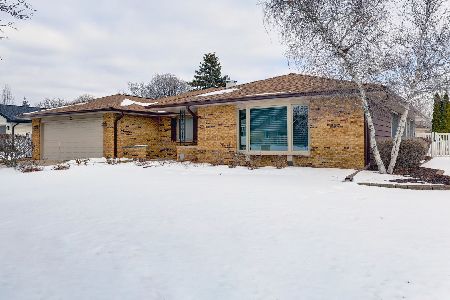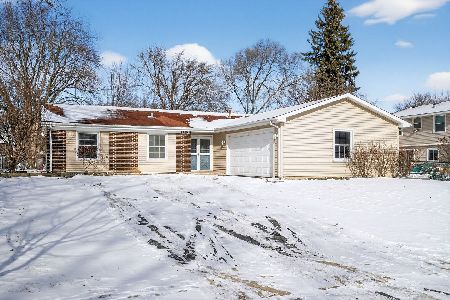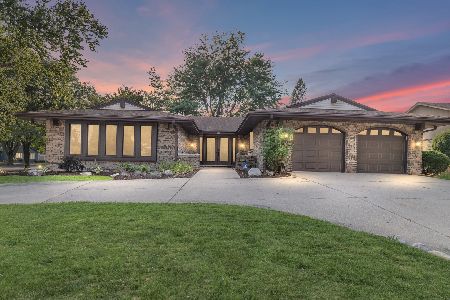312 Natwick Lane, Schaumburg, Illinois 60193
$422,000
|
Sold
|
|
| Status: | Closed |
| Sqft: | 3,013 |
| Cost/Sqft: | $146 |
| Beds: | 4 |
| Baths: | 5 |
| Year Built: | 1984 |
| Property Taxes: | $10,243 |
| Days On Market: | 2598 |
| Lot Size: | 0,23 |
Description
EAST EXPOSURE and storage galore in this 2-story home in the heart of Schaumburg. Step into the great foyer with BRAND NEW FRONT ENTRANCE DOOR (2019). The first floor features a living room & dining room with FIREPLACE, an immaculate kitchen with 2 PANTRIES, granite countertops & STAINLESS STEEL APPLIANCES. Your kitchen is overlooking your eat-in area & family room with second fireplace and bar area. A FIRST FLOOR OFFICE with the potential to be a first floor bedroom (6th bedroom) & bathroom complete the first level. 4 bedrooms upstairs, 3 full bath and plenty of closet space including walk-in closets. The FULL FINISHED BASEMENT has an additional bedroom that has direct access to a bathroom, recreational area & storage space! Over 3000 sqft NOT INCLUDING THE BASEMENT! Newer windows,NEW ROOF,updated mechanics,replaced carpet. The best maintained home on the block! Fully FENCED IN YARD with brick paver patio and pergola. Easy access to all major highways & close to shopping. A solid 10+
Property Specifics
| Single Family | |
| — | |
| — | |
| 1984 | |
| Full | |
| DOVER | |
| No | |
| 0.23 |
| Cook | |
| — | |
| 0 / Not Applicable | |
| None | |
| Lake Michigan,Public | |
| Public Sewer, Sewer-Storm | |
| 10251896 | |
| 07194130090000 |
Nearby Schools
| NAME: | DISTRICT: | DISTANCE: | |
|---|---|---|---|
|
Grade School
Campanelli Elementary School |
54 | — | |
|
Middle School
Jane Addams Junior High School |
54 | Not in DB | |
|
High School
Hoffman Estates High School |
211 | Not in DB | |
Property History
| DATE: | EVENT: | PRICE: | SOURCE: |
|---|---|---|---|
| 28 Mar, 2019 | Sold | $422,000 | MRED MLS |
| 6 Feb, 2019 | Under contract | $439,900 | MRED MLS |
| 17 Jan, 2019 | Listed for sale | $439,900 | MRED MLS |
Room Specifics
Total Bedrooms: 5
Bedrooms Above Ground: 4
Bedrooms Below Ground: 1
Dimensions: —
Floor Type: Carpet
Dimensions: —
Floor Type: Carpet
Dimensions: —
Floor Type: Carpet
Dimensions: —
Floor Type: —
Full Bathrooms: 5
Bathroom Amenities: Separate Shower,Double Sink,Soaking Tub
Bathroom in Basement: 1
Rooms: Bedroom 5,Eating Area,Office,Recreation Room
Basement Description: Finished
Other Specifics
| 2 | |
| Concrete Perimeter | |
| Asphalt | |
| Patio, Brick Paver Patio | |
| Fenced Yard,Landscaped | |
| 80X126X81X127 | |
| — | |
| Full | |
| Bar-Wet, Hardwood Floors, First Floor Bedroom | |
| Range, Dishwasher, Refrigerator, Washer, Dryer, Disposal, Stainless Steel Appliance(s) | |
| Not in DB | |
| Sidewalks, Street Lights, Street Paved | |
| — | |
| — | |
| Wood Burning |
Tax History
| Year | Property Taxes |
|---|---|
| 2019 | $10,243 |
Contact Agent
Nearby Similar Homes
Nearby Sold Comparables
Contact Agent
Listing Provided By
Coldwell Banker Residential Brokerage

