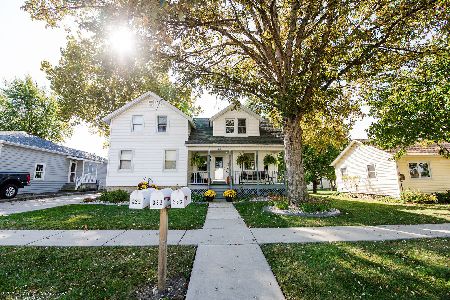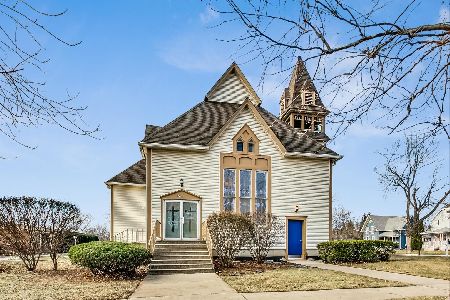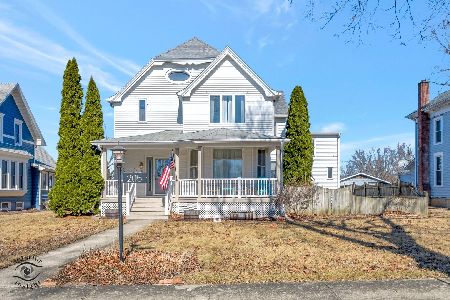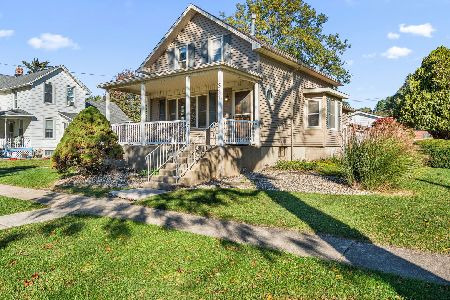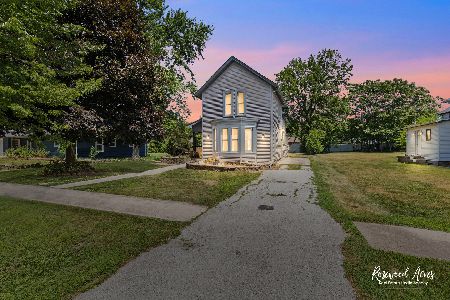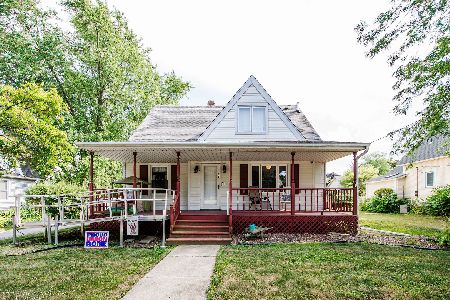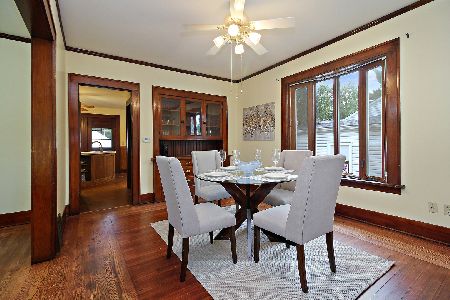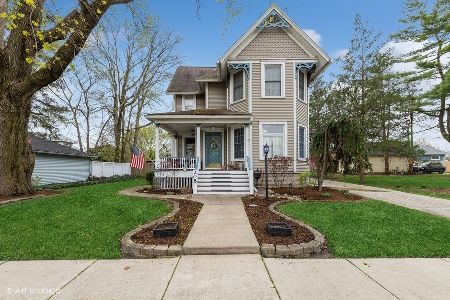312 North Street, Peotone, Illinois 60468
$114,900
|
Sold
|
|
| Status: | Closed |
| Sqft: | 1,026 |
| Cost/Sqft: | $117 |
| Beds: | 3 |
| Baths: | 1 |
| Year Built: | 1904 |
| Property Taxes: | $2,618 |
| Days On Market: | 3507 |
| Lot Size: | 0,00 |
Description
Wonderful "dollhouse" for the woman with a 3 car garage for the man!!! Most work has been done including: Newer 30x24 galvanized steel bldg in back w/heat coils in concrete floor; roof, siding, gutters, facia, porch, 7 of 14 windows, furnace, A/C, water heater, front & back doors, Range & Fridge within last 10 years. Home features old world glamour with its original plaster walls, soaring high ceilings, built-in china cabinet, square tub, cove moldings and original quality woodwork. Large, fenced yard with huge shade tree and basement for storage too!
Property Specifics
| Single Family | |
| — | |
| Bungalow | |
| 1904 | |
| Partial | |
| — | |
| No | |
| — |
| Will | |
| — | |
| 0 / Not Applicable | |
| None | |
| Public | |
| Public Sewer | |
| 09191862 | |
| 1720241130080000 |
Property History
| DATE: | EVENT: | PRICE: | SOURCE: |
|---|---|---|---|
| 26 Oct, 2016 | Sold | $114,900 | MRED MLS |
| 19 Sep, 2016 | Under contract | $119,999 | MRED MLS |
| 11 Apr, 2016 | Listed for sale | $119,999 | MRED MLS |
Room Specifics
Total Bedrooms: 3
Bedrooms Above Ground: 3
Bedrooms Below Ground: 0
Dimensions: —
Floor Type: Hardwood
Dimensions: —
Floor Type: Hardwood
Full Bathrooms: 1
Bathroom Amenities: —
Bathroom in Basement: 0
Rooms: No additional rooms
Basement Description: Unfinished,Cellar,Exterior Access
Other Specifics
| 3 | |
| — | |
| Concrete | |
| Patio, Porch | |
| Fenced Yard | |
| 61X136 | |
| — | |
| None | |
| Hardwood Floors, First Floor Bedroom, First Floor Full Bath | |
| Range, Refrigerator, Washer, Dryer | |
| Not in DB | |
| Sidewalks, Street Lights, Street Paved | |
| — | |
| — | |
| — |
Tax History
| Year | Property Taxes |
|---|---|
| 2016 | $2,618 |
Contact Agent
Nearby Similar Homes
Nearby Sold Comparables
Contact Agent
Listing Provided By
Century 21 Affiliated

