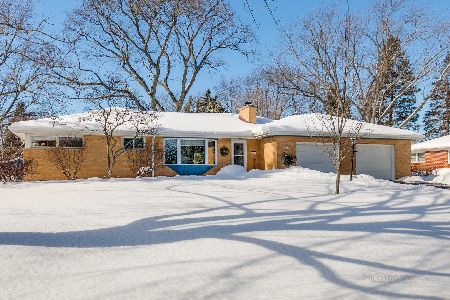312 Oak Avenue, Mount Prospect, Illinois 60056
$722,000
|
Sold
|
|
| Status: | Closed |
| Sqft: | 2,777 |
| Cost/Sqft: | $252 |
| Beds: | 4 |
| Baths: | 3 |
| Year Built: | 1955 |
| Property Taxes: | $12,720 |
| Days On Market: | 592 |
| Lot Size: | 0,45 |
Description
Your dreams ARE coming true! And talk about curb appeal? You will be done looking after you see this beautiful and expansive 2,677 sf., 5 bed, 3 bath, ranch home situated on nearly .5 acres in Mount Prospect's highly sought-after Northwest Meadows subdivision. Add the nearly 400 sf. 2-car garage with attic, and 1,100 sf. finished basement with over 9-foot ceilings, and you've got plenty of room to roam! This home has it all and has been meticulously designed to bring the outdoors in by incorporating Asian rosewood floors in the living, dining, and 4th upstairs bedroom, slate tile in the 2nd bathroom, 2 stone, and 1 brick gas with ceramic logs fireplaces, tropical ceiling fans, and tinted privacy glass windows lining the back of the home to provide a clear view of the open yet private yard. Off the dining and living areas are doors to the well-thought-out paver patio including a wood-burning fireplace with a gas starter, and plenty of room for multiple dining, sitting, and grilling areas! The backyard boasts a maple, oak and honey locust trees providing an umbrella of shade helping keep the yard green and the house cool in the summer. So many lovely bushes and plants surrounding the house, too many to list them all, including lilac bushes, Rose of Sharon, burning bushes, magnolia, clematis, evergreens, Annabelle hydrangeas, and more. The home has been deemed a Monarch Waystation with many plants attracting the most precious butterflies, and it also has a vegetable garden. And of course, a well-placed shed for all your yard tools. The front yard is shaded by maples and birch trees, and the home is etched with attractive landscaping, and a brick walkway driving its curb appeal. Bright, and cheerful eat-in kitchen with white cabinets, matching appliances, Corian countertops, open eating area, with a view of the front yard and park across the street at the sink. Plenty of closet space in the bedrooms and the option to have 4 bedrooms upstairs and 1 bedroom downstairs, or utilize the extra bedrooms as an office or in-law space. Great location that is close to everything Mount Prospect including Fairview Elementary School, Prospect High School, downtown restaurants, coffee houses, the Metra rail, park district parks, a swimming pool, and ball fields. According to the Village of Mount Prospect, in their May 2024 newsletter, "MOUNT PROSPECT RECEIVES RAVE REVIEWS! Results from a recently completed 2023 Community Survey indicate high marks for the Village of Mount Prospect, noting residents have a very positive perception of the Village and experience high levels of satisfaction with Village services..." Additionally, the park district is expanding, updating, and enhancing its current facilities, parks, and programs. Showings start on 6/14/2024 in the afternoon. Pictures will be up over the weekend.
Property Specifics
| Single Family | |
| — | |
| — | |
| 1955 | |
| — | |
| — | |
| No | |
| 0.45 |
| Cook | |
| Northwest Meadows | |
| — / Not Applicable | |
| — | |
| — | |
| — | |
| 12083273 | |
| 03334210060000 |
Nearby Schools
| NAME: | DISTRICT: | DISTANCE: | |
|---|---|---|---|
|
Grade School
Fairview Elementary School |
57 | — | |
|
Middle School
Lincoln Junior High School |
57 | Not in DB | |
|
High School
Prospect High School |
214 | Not in DB | |
Property History
| DATE: | EVENT: | PRICE: | SOURCE: |
|---|---|---|---|
| 26 Jul, 2024 | Sold | $722,000 | MRED MLS |
| 16 Jun, 2024 | Under contract | $699,900 | MRED MLS |
| 3 Jun, 2024 | Listed for sale | $699,900 | MRED MLS |

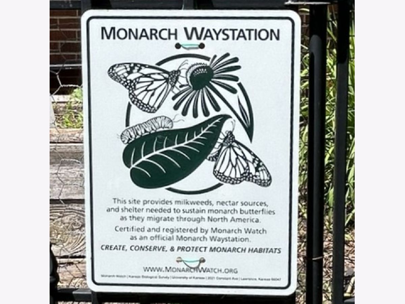
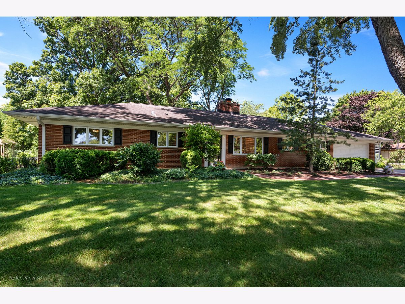
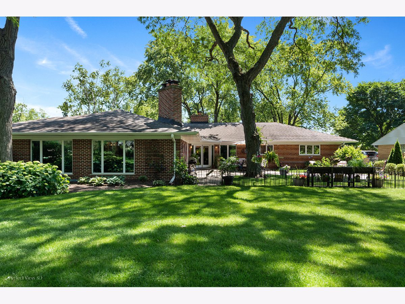
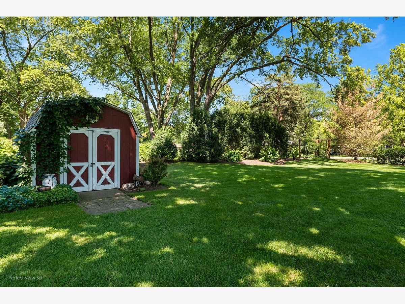
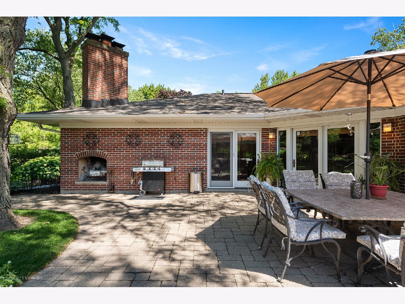
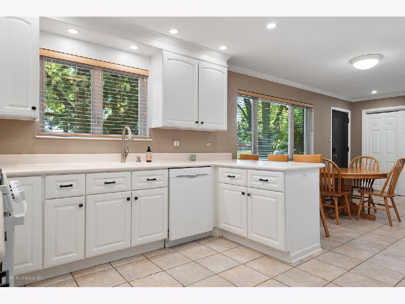
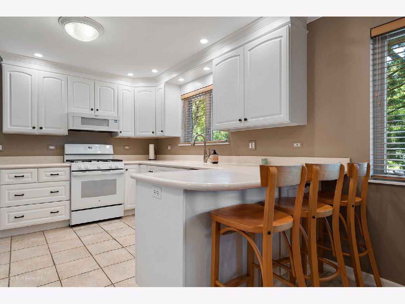
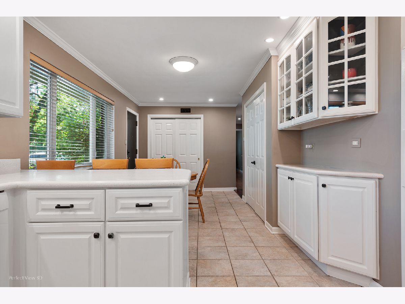
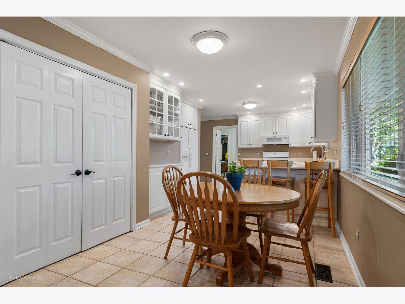
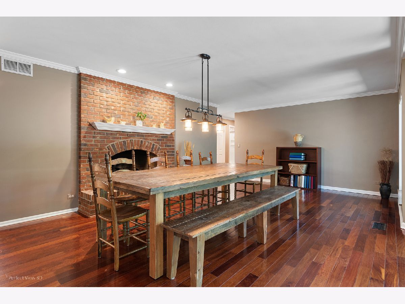
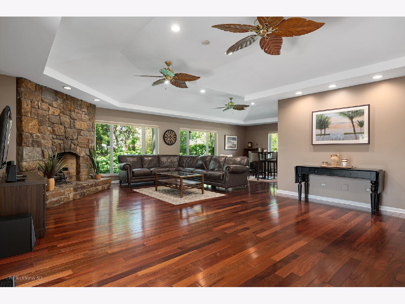
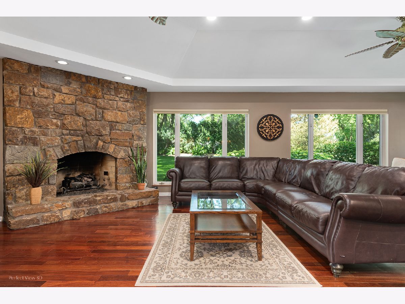
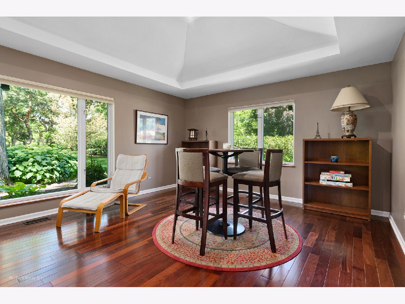
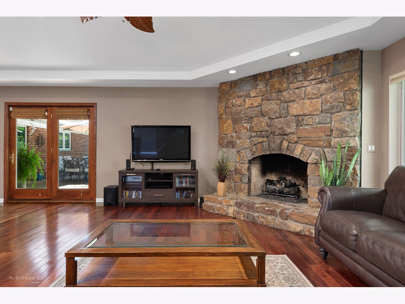
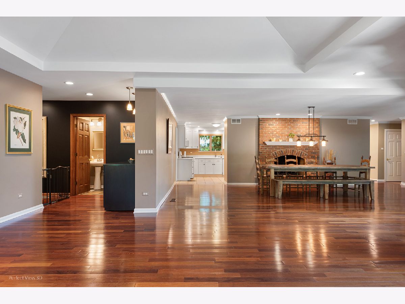
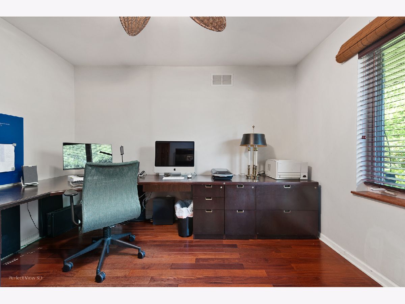
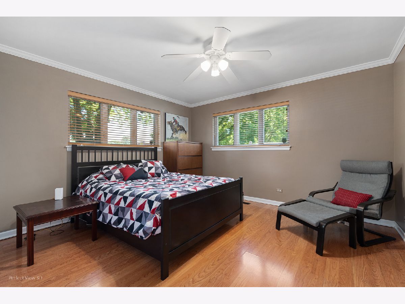
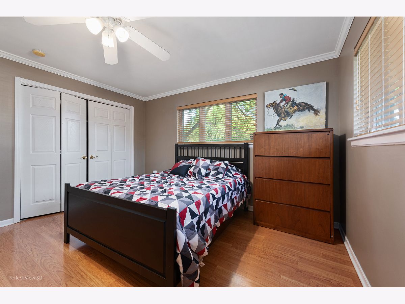
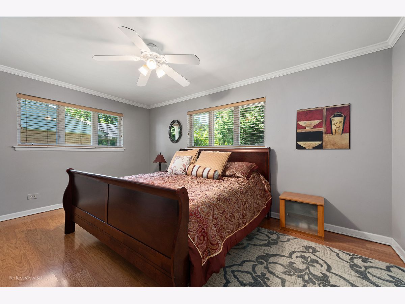
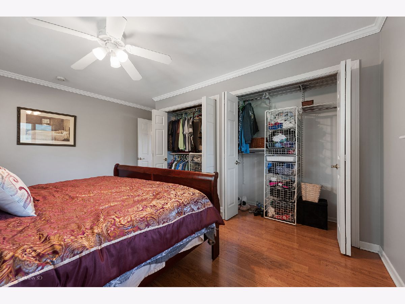
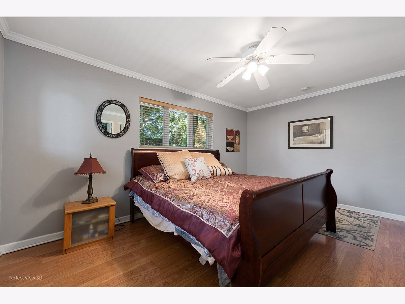
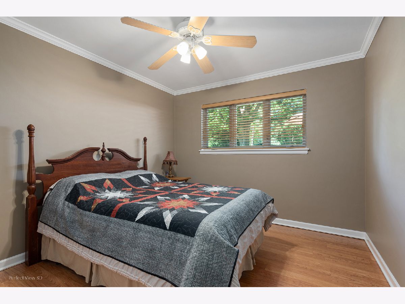
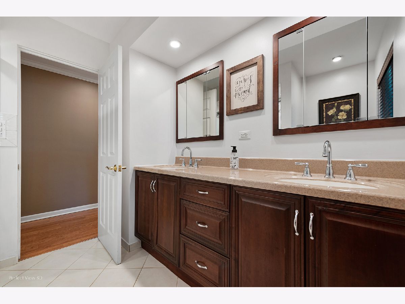
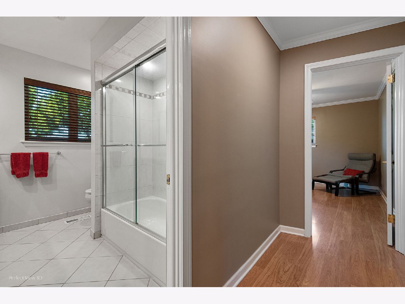
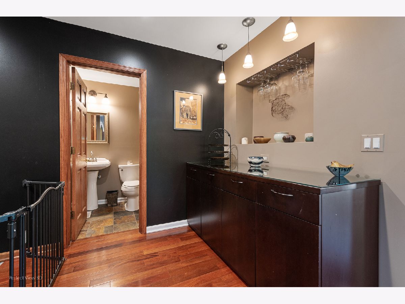
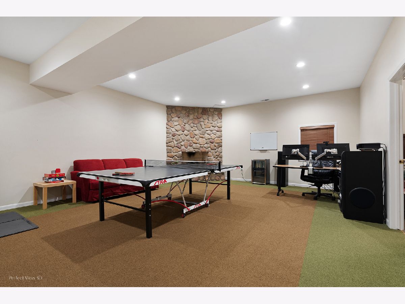
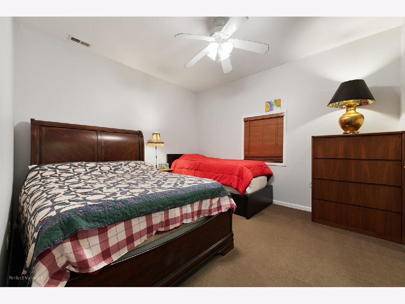
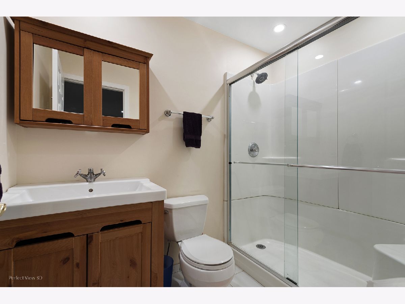
Room Specifics
Total Bedrooms: 5
Bedrooms Above Ground: 4
Bedrooms Below Ground: 1
Dimensions: —
Floor Type: —
Dimensions: —
Floor Type: —
Dimensions: —
Floor Type: —
Dimensions: —
Floor Type: —
Full Bathrooms: 3
Bathroom Amenities: Double Sink,Soaking Tub
Bathroom in Basement: 1
Rooms: —
Basement Description: Finished,Egress Window,9 ft + pour,Rec/Family Area,Sleeping Area,Storage Space
Other Specifics
| 2 | |
| — | |
| Concrete | |
| — | |
| — | |
| 106X184 | |
| Pull Down Stair | |
| — | |
| — | |
| — | |
| Not in DB | |
| — | |
| — | |
| — | |
| — |
Tax History
| Year | Property Taxes |
|---|---|
| 2024 | $12,720 |
Contact Agent
Nearby Similar Homes
Nearby Sold Comparables
Contact Agent
Listing Provided By
Sterling R/E Services, Inc.








