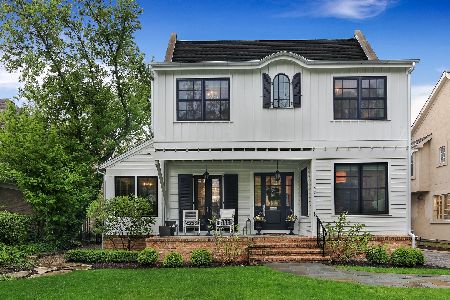312 Oak Street, Hinsdale, Illinois 60521
$2,250,000
|
Sold
|
|
| Status: | Closed |
| Sqft: | 5,746 |
| Cost/Sqft: | $426 |
| Beds: | 5 |
| Baths: | 7 |
| Year Built: | 1999 |
| Property Taxes: | $37,007 |
| Days On Market: | 4745 |
| Lot Size: | 0,74 |
Description
Live beautifully in over 5,700 sq ft (plus 3,100 sq ft finished basement) artfully expanded & remodeled in 2005. Live well on a whopping 3/4 of an acre in a "walk to" location with a convenient 4 car garage. Glamorous newer kitchen opens to grand scale entertaining rooms. Dramatic great room has a stunning bar & rare private courtyard. Resort like property landscaped for privacy, relaxation, & fun. Exceptional!
Property Specifics
| Single Family | |
| — | |
| English | |
| 1999 | |
| Full | |
| — | |
| No | |
| 0.74 |
| Du Page | |
| — | |
| 0 / Not Applicable | |
| None | |
| Lake Michigan | |
| Public Sewer | |
| 08259073 | |
| 0901408035 |
Nearby Schools
| NAME: | DISTRICT: | DISTANCE: | |
|---|---|---|---|
|
Grade School
The Lane Elementary School |
181 | — | |
|
Middle School
Hinsdale Middle School |
181 | Not in DB | |
|
High School
Hinsdale Central High School |
86 | Not in DB | |
Property History
| DATE: | EVENT: | PRICE: | SOURCE: |
|---|---|---|---|
| 7 Jun, 2013 | Sold | $2,250,000 | MRED MLS |
| 2 Apr, 2013 | Under contract | $2,450,000 | MRED MLS |
| — | Last price change | $2,499,000 | MRED MLS |
| 29 Jan, 2013 | Listed for sale | $2,550,000 | MRED MLS |
Room Specifics
Total Bedrooms: 6
Bedrooms Above Ground: 5
Bedrooms Below Ground: 1
Dimensions: —
Floor Type: Hardwood
Dimensions: —
Floor Type: Hardwood
Dimensions: —
Floor Type: Hardwood
Dimensions: —
Floor Type: —
Dimensions: —
Floor Type: —
Full Bathrooms: 7
Bathroom Amenities: Whirlpool,Separate Shower,Double Sink
Bathroom in Basement: 1
Rooms: Bedroom 5,Bedroom 6,Breakfast Room,Foyer,Game Room,Great Room,Media Room,Mud Room,Recreation Room,Study,Heated Sun Room
Basement Description: Finished
Other Specifics
| 4 | |
| Concrete Perimeter | |
| — | |
| Brick Paver Patio, In Ground Pool, Outdoor Fireplace | |
| — | |
| 175X185 | |
| — | |
| Full | |
| Vaulted/Cathedral Ceilings, Skylight(s), Bar-Wet, Hardwood Floors, Second Floor Laundry | |
| Range, Dishwasher, Refrigerator, Washer, Dryer, Disposal, Stainless Steel Appliance(s), Wine Refrigerator | |
| Not in DB | |
| Sidewalks, Street Lights | |
| — | |
| — | |
| Wood Burning, Gas Log, Gas Starter |
Tax History
| Year | Property Taxes |
|---|---|
| 2013 | $37,007 |
Contact Agent
Nearby Similar Homes
Contact Agent
Listing Provided By
Village Sotheby's International Realty










