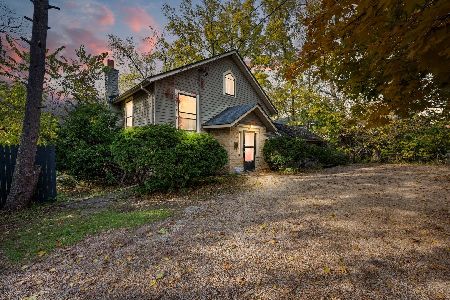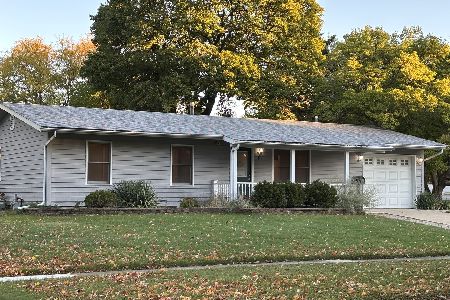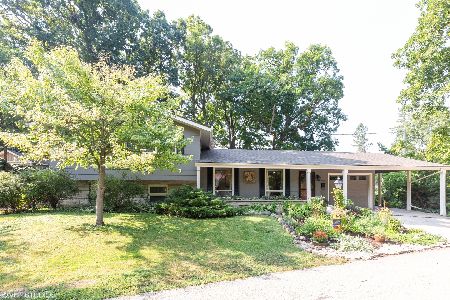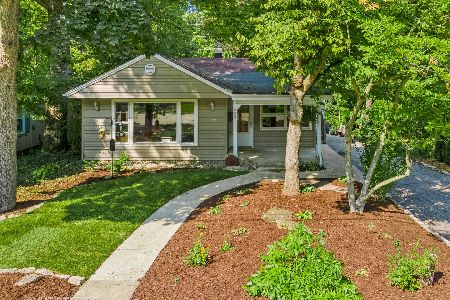312 Oakwood Drive, Geneva, Illinois 60134
$400,000
|
Sold
|
|
| Status: | Closed |
| Sqft: | 1,360 |
| Cost/Sqft: | $287 |
| Beds: | 3 |
| Baths: | 2 |
| Year Built: | 1967 |
| Property Taxes: | $6,124 |
| Days On Market: | 515 |
| Lot Size: | 0,12 |
Description
SPECTACULAR GENEVA RANCH HOME WITH FINISHED BASEMENT JUST BLOCKS FROM DOWNTOWN, BIKE PATH AND RIVER ACCESS!! Current owners have updated and done so much here! Beautiful kitchen was tastefully remodeled within the last 5 years. New cabinets, under cabinet lighting, all new appliances and counter tops. Main level bathroom was recently remodeled as well with new tile surround with 4 ft niche, wall mounted toilet, vanity and fixtures. Living room features gorgeous built in shelving and a wood burning fireplace to keep you warm on winter nights! Property has boiler heat and central A/C. Boiler and water heater replaced within the last two years. Enormous finished basement nearly doubles the finished square footage of this home! Basement also features a full bathroom and two rooms that can be used as a potential 4th bedroom, office, workout room etc. Huge backyard shed satisfies all your additional storage needs. Property is also walking distance to Harrison Street Elementary School. There is so much to love here! Hurry and schedule your showing today!
Property Specifics
| Single Family | |
| — | |
| — | |
| 1967 | |
| — | |
| — | |
| No | |
| 0.12 |
| Kane | |
| Fox River Woodlands | |
| 0 / Not Applicable | |
| — | |
| — | |
| — | |
| 12137281 | |
| 1202303002 |
Nearby Schools
| NAME: | DISTRICT: | DISTANCE: | |
|---|---|---|---|
|
Grade School
Harrison Street Elementary Schoo |
304 | — | |
|
Middle School
Geneva Middle School |
304 | Not in DB | |
|
High School
Geneva Community High School |
304 | Not in DB | |
Property History
| DATE: | EVENT: | PRICE: | SOURCE: |
|---|---|---|---|
| 4 Oct, 2024 | Sold | $400,000 | MRED MLS |
| 26 Aug, 2024 | Under contract | $390,000 | MRED MLS |
| 22 Aug, 2024 | Listed for sale | $390,000 | MRED MLS |
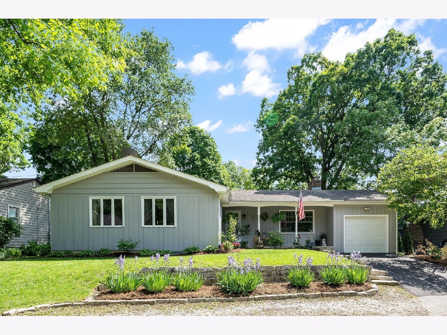
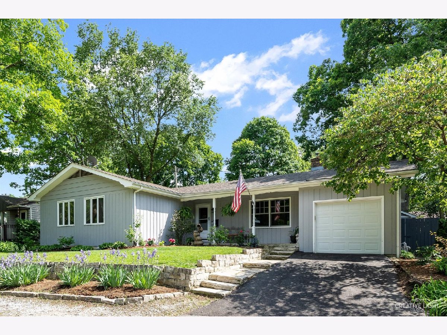
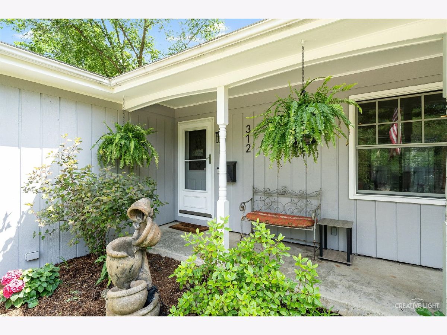
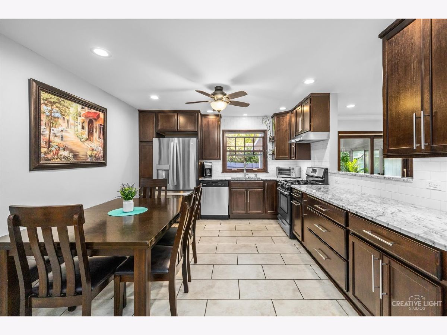
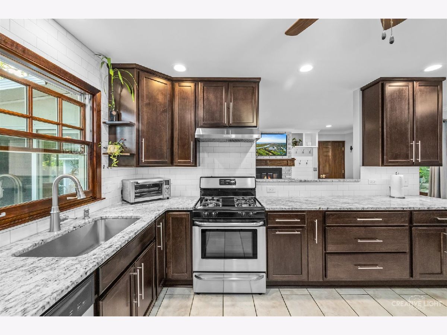
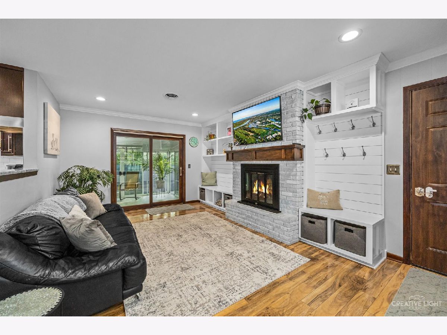
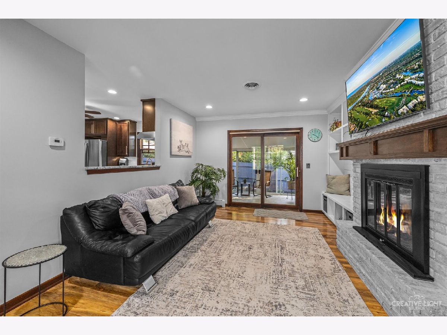
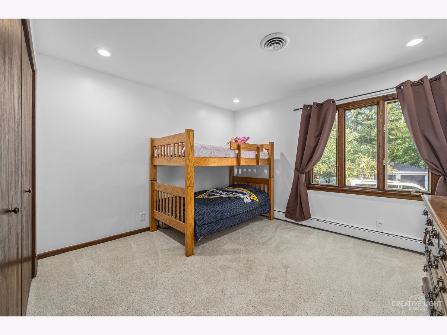
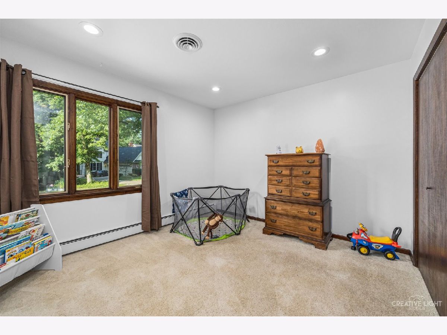
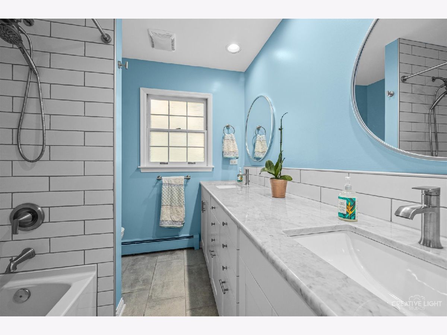
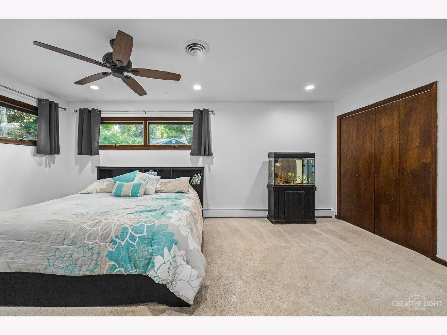
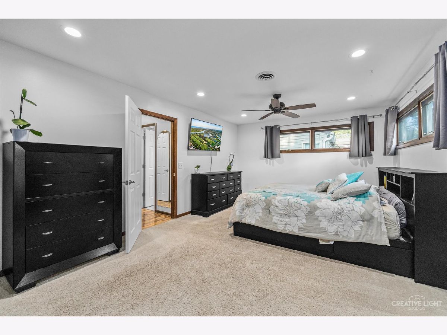
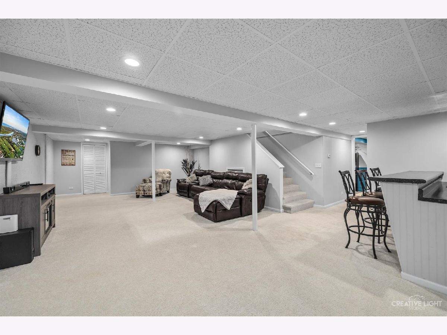
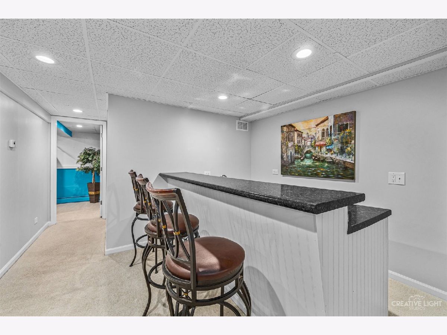
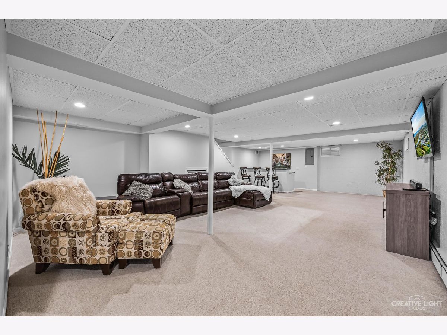
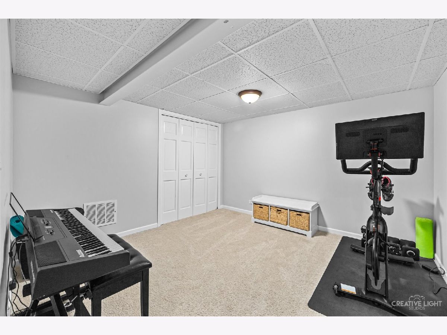
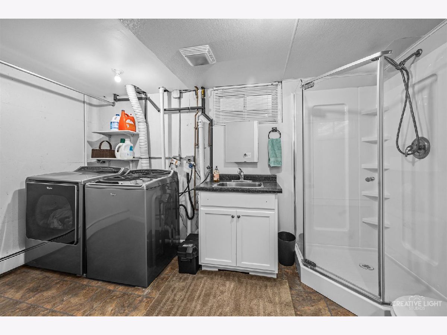
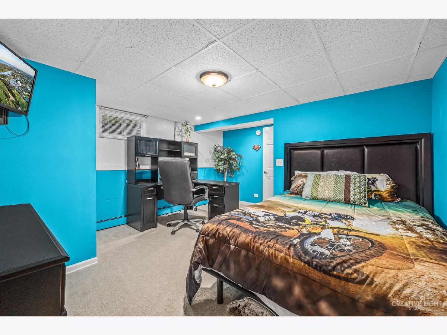
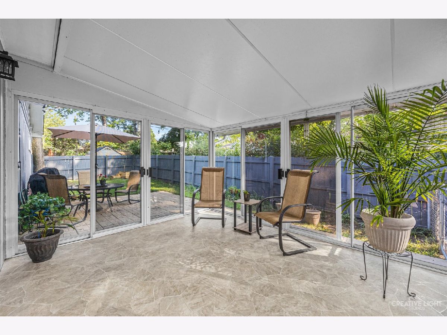
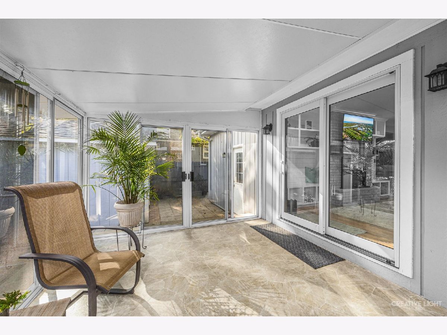
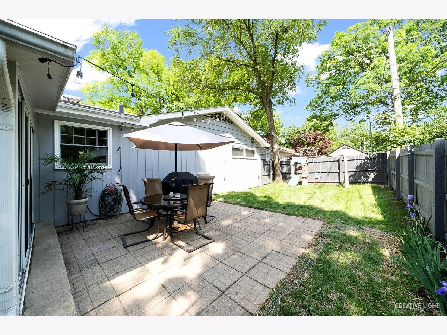
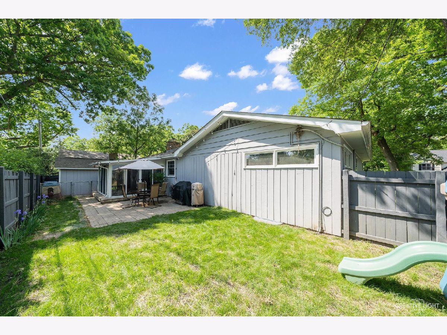
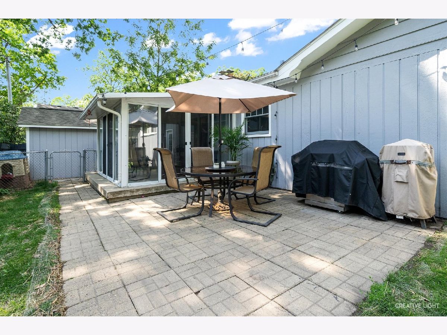
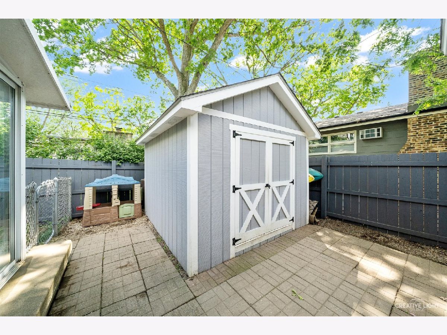
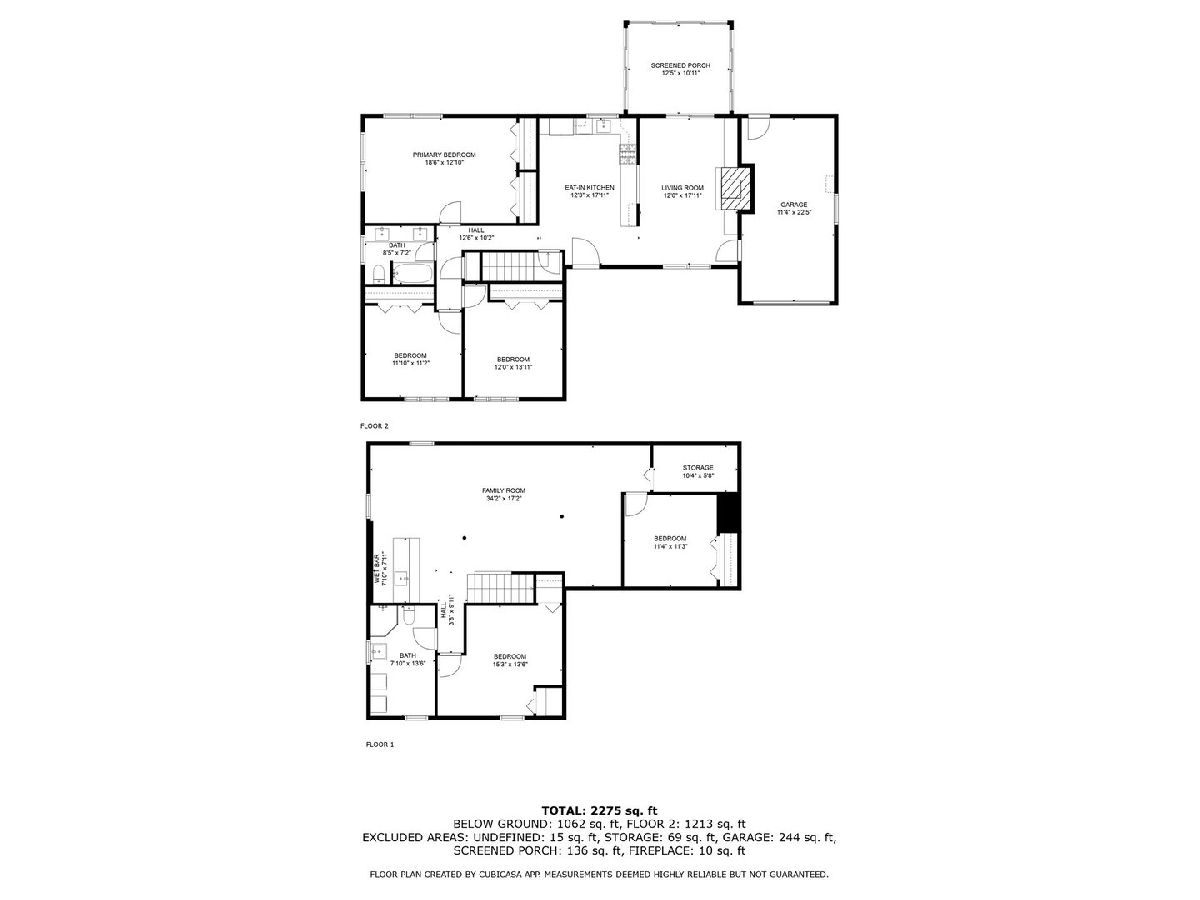
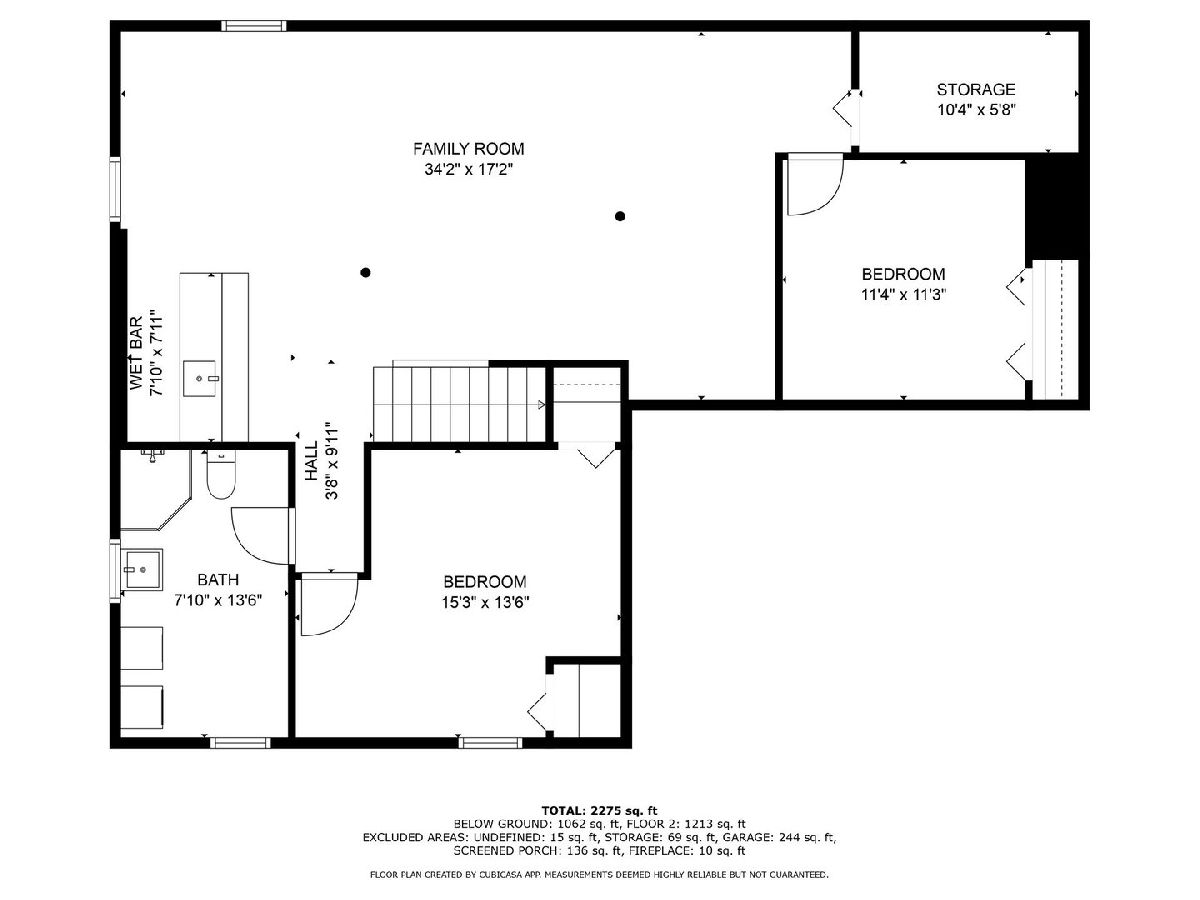
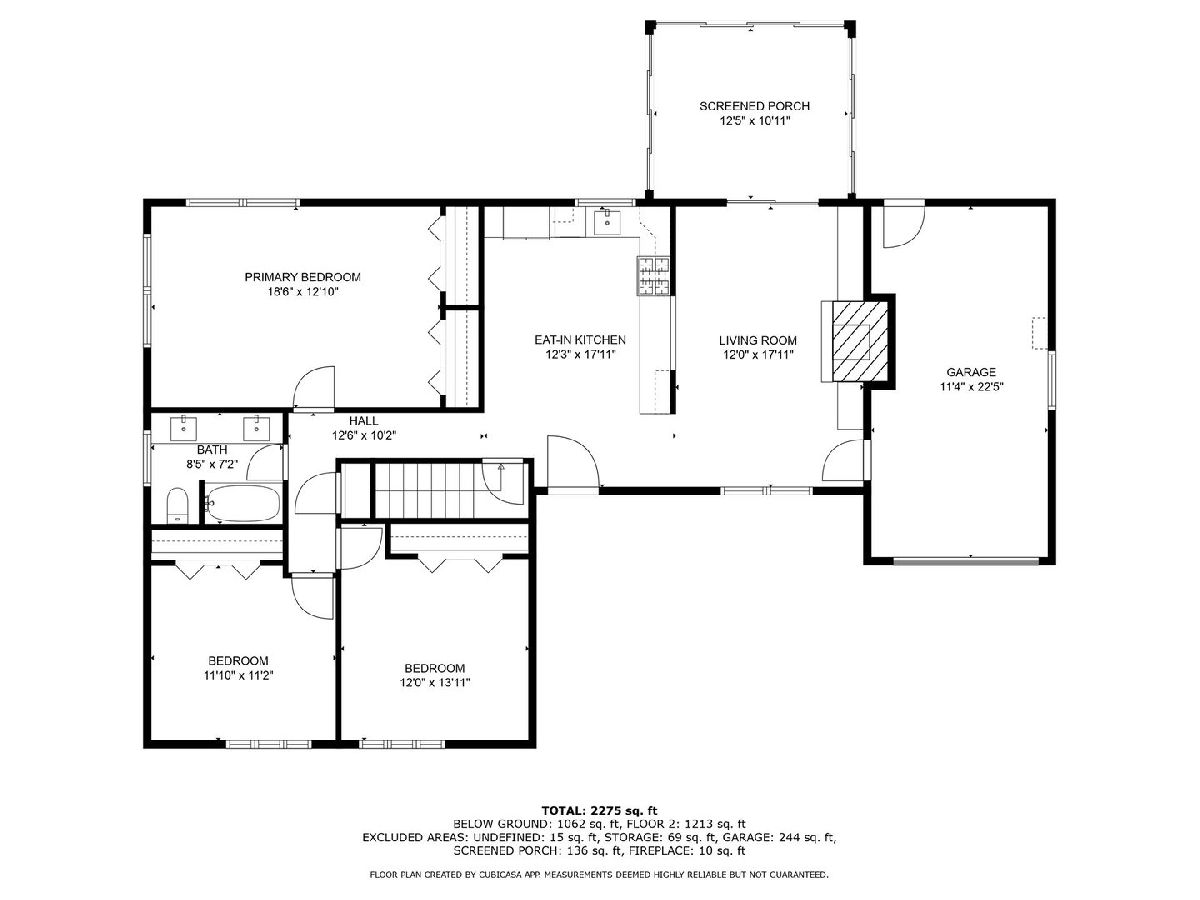
Room Specifics
Total Bedrooms: 3
Bedrooms Above Ground: 3
Bedrooms Below Ground: 0
Dimensions: —
Floor Type: —
Dimensions: —
Floor Type: —
Full Bathrooms: 2
Bathroom Amenities: —
Bathroom in Basement: 0
Rooms: —
Basement Description: Finished
Other Specifics
| 1 | |
| — | |
| Asphalt | |
| — | |
| — | |
| 77X81X72X58 | |
| — | |
| — | |
| — | |
| — | |
| Not in DB | |
| — | |
| — | |
| — | |
| — |
Tax History
| Year | Property Taxes |
|---|---|
| 2024 | $6,124 |
Contact Agent
Nearby Similar Homes
Nearby Sold Comparables
Contact Agent
Listing Provided By
Suburban Life Realty, Ltd

