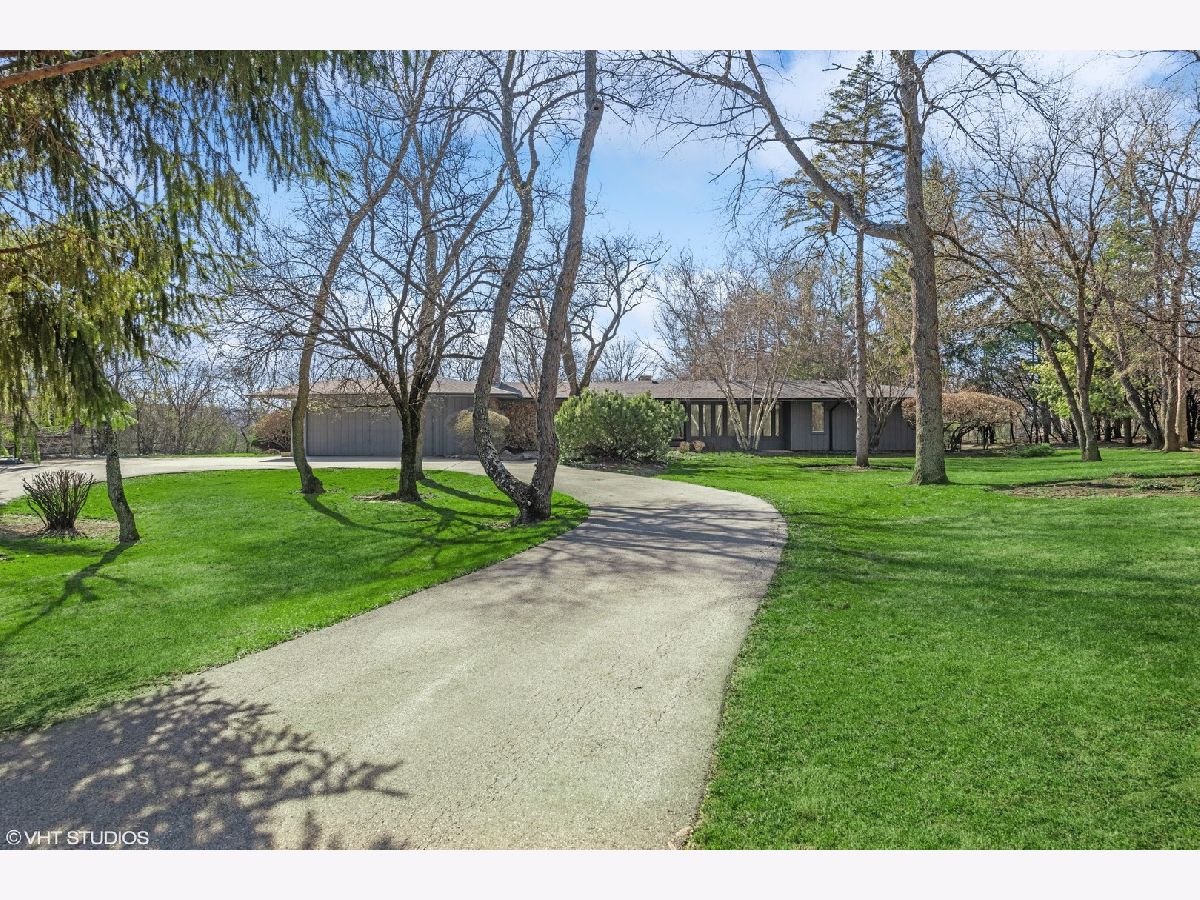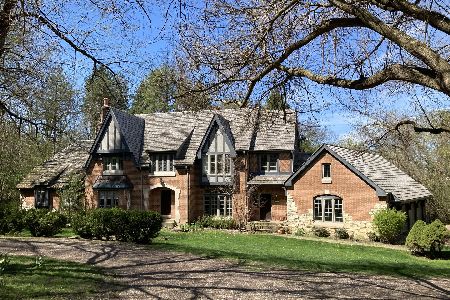312 Ridge Road, Barrington Hills, Illinois 60010
$962,500
|
Sold
|
|
| Status: | Closed |
| Sqft: | 6,193 |
| Cost/Sqft: | $180 |
| Beds: | 6 |
| Baths: | 4 |
| Year Built: | 1973 |
| Property Taxes: | $16,552 |
| Days On Market: | 933 |
| Lot Size: | 5,00 |
Description
A peaceful and private setting is the perfect backdrop for this sprawling walkout ranch set in a prime Barrington Hills location. Enjoy resort style living with the finished walkout lower level leading to an inground pool and lushly landscaped yard. The open floor plan is perfect for entertaining and family gatherings with rich hardwood floors, cozy fireplaces, and incredible views from every room. Inviting living room looks out to the unique center atrium courtyard, a sanctuary within the home with sliders on all four sides. Meal prep is a breeze in the updated kitchen and the adjacent eating area is the perfect place to linger over your morning coffee or step outside and dine al fresco on the large wraparound deck. Primary bedroom with updated, spa-like bath, walk-in closet and sliders to deck is a private retreat. Offering flexibility for your lifestyle with 5 secondary bedrooms plus a first-floor office for work from home days that can flex as an additional bedroom. Great entertaining and living space is found in the finished walkout lower level and is certain to be a hit with all ages! All this set on a picturesque 5-acre lot backing to the Barrington Hills riding trails and just minutes to town, train, schools, shopping and restaurants. Welcome home!
Property Specifics
| Single Family | |
| — | |
| — | |
| 1973 | |
| — | |
| — | |
| No | |
| 5 |
| — | |
| — | |
| 0 / Not Applicable | |
| — | |
| — | |
| — | |
| 11763125 | |
| 2029200014 |
Nearby Schools
| NAME: | DISTRICT: | DISTANCE: | |
|---|---|---|---|
|
Grade School
Countryside Elementary School |
220 | — | |
|
Middle School
Barrington Middle School - Stati |
220 | Not in DB | |
|
High School
Barrington High School |
220 | Not in DB | |
Property History
| DATE: | EVENT: | PRICE: | SOURCE: |
|---|---|---|---|
| 8 Jan, 2016 | Under contract | $0 | MRED MLS |
| 23 Oct, 2015 | Listed for sale | $0 | MRED MLS |
| 10 May, 2024 | Sold | $962,500 | MRED MLS |
| 28 Mar, 2024 | Under contract | $1,112,000 | MRED MLS |
| — | Last price change | $1,143,000 | MRED MLS |
| 19 Apr, 2023 | Listed for sale | $1,198,000 | MRED MLS |












































Room Specifics
Total Bedrooms: 6
Bedrooms Above Ground: 6
Bedrooms Below Ground: 0
Dimensions: —
Floor Type: —
Dimensions: —
Floor Type: —
Dimensions: —
Floor Type: —
Dimensions: —
Floor Type: —
Dimensions: —
Floor Type: —
Full Bathrooms: 4
Bathroom Amenities: Separate Shower,Double Sink
Bathroom in Basement: 1
Rooms: —
Basement Description: Finished
Other Specifics
| 2.5 | |
| — | |
| Asphalt,Concrete,Circular,Side Drive | |
| — | |
| — | |
| 159X410X290X331X256X1183X2 | |
| — | |
| — | |
| — | |
| — | |
| Not in DB | |
| — | |
| — | |
| — | |
| — |
Tax History
| Year | Property Taxes |
|---|---|
| 2024 | $16,552 |
Contact Agent
Nearby Similar Homes
Nearby Sold Comparables
Contact Agent
Listing Provided By
@properties Christie's International Real Estate






