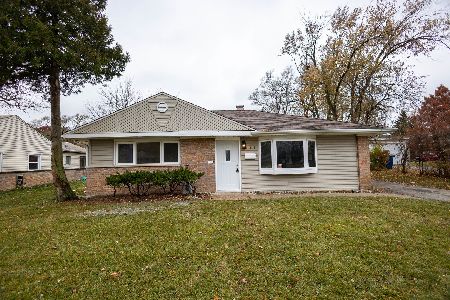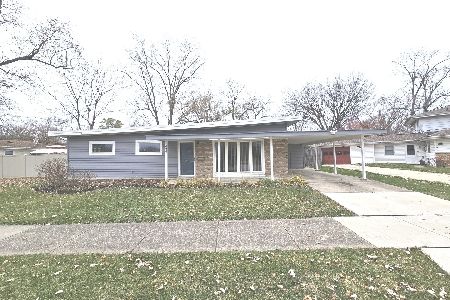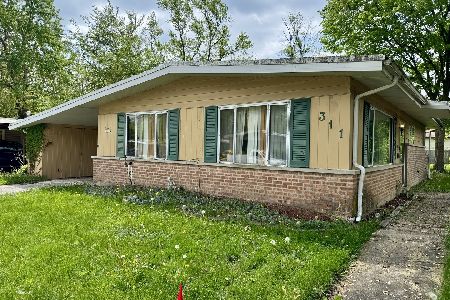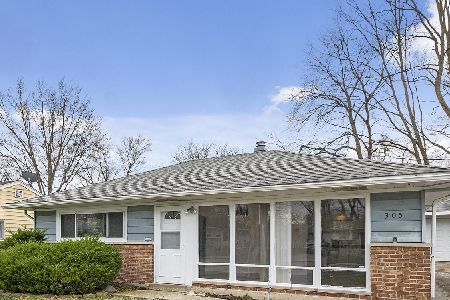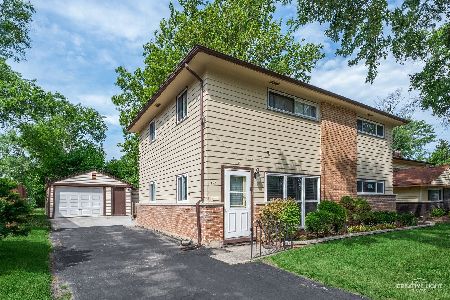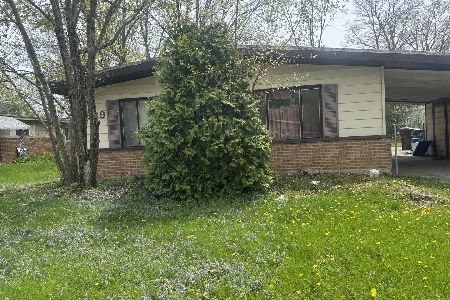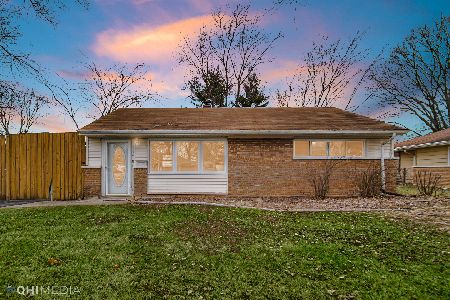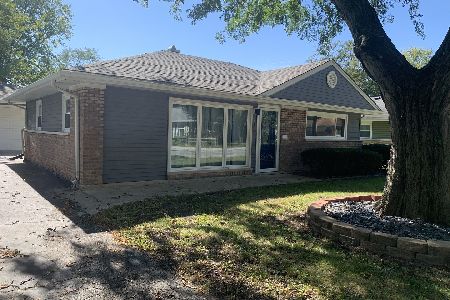312 Sauganash Street, Park Forest, Illinois 60466
$51,900
|
Sold
|
|
| Status: | Closed |
| Sqft: | 1,229 |
| Cost/Sqft: | $42 |
| Beds: | 2 |
| Baths: | 1 |
| Year Built: | 1953 |
| Property Taxes: | $6,680 |
| Days On Market: | 2371 |
| Lot Size: | 0,17 |
Description
This well maintained 2 BR 1 bath ranch w/ large family room addition! Why rent when you can own? Gain equity & your own spacious backyard! BRAND NEW FURNACE, most windows have already been replaced. All appliances stay, including washer/dryer. Spacious family room AND living room; plenty of kitchen cabinet space; larger than most 2 bedrooms in the area. Water heater replaced in 2015, 1.5 car garage to keep your car out of the elements. Taxes will reduce with home owner's exemption. VERY good condition, but selling AS-IS; Property has passed village inspection. ***Write offers subject to cancellation of prior ***Financing fell through***
Property Specifics
| Single Family | |
| — | |
| — | |
| 1953 | |
| None | |
| RANCH | |
| No | |
| 0.17 |
| Cook | |
| — | |
| 0 / Not Applicable | |
| None | |
| Public | |
| Public Sewer | |
| 10477093 | |
| 31354050200000 |
Property History
| DATE: | EVENT: | PRICE: | SOURCE: |
|---|---|---|---|
| 16 Mar, 2020 | Sold | $51,900 | MRED MLS |
| 13 Jan, 2020 | Under contract | $51,900 | MRED MLS |
| — | Last price change | $54,900 | MRED MLS |
| 7 Aug, 2019 | Listed for sale | $54,900 | MRED MLS |
Room Specifics
Total Bedrooms: 2
Bedrooms Above Ground: 2
Bedrooms Below Ground: 0
Dimensions: —
Floor Type: Carpet
Full Bathrooms: 1
Bathroom Amenities: Soaking Tub
Bathroom in Basement: 0
Rooms: No additional rooms
Basement Description: Slab
Other Specifics
| 1.5 | |
| Concrete Perimeter | |
| Asphalt | |
| Patio | |
| Mature Trees | |
| 59X118 | |
| — | |
| None | |
| First Floor Bedroom, First Floor Laundry, First Floor Full Bath | |
| Range, Microwave, Portable Dishwasher, Refrigerator, Freezer, Washer, Dryer | |
| Not in DB | |
| Sidewalks, Street Lights, Street Paved | |
| — | |
| — | |
| — |
Tax History
| Year | Property Taxes |
|---|---|
| 2020 | $6,680 |
Contact Agent
Nearby Similar Homes
Nearby Sold Comparables
Contact Agent
Listing Provided By
RE/MAX Synergy

