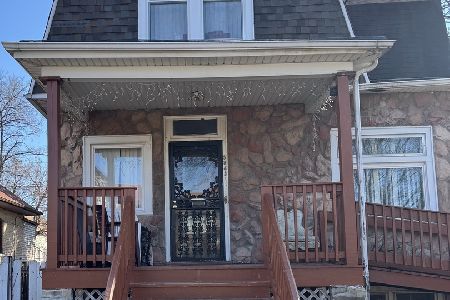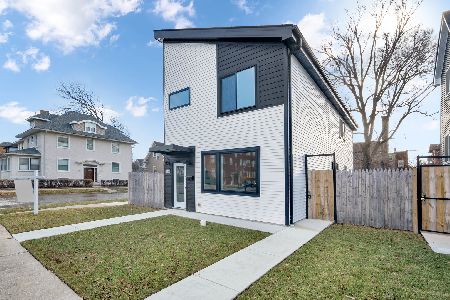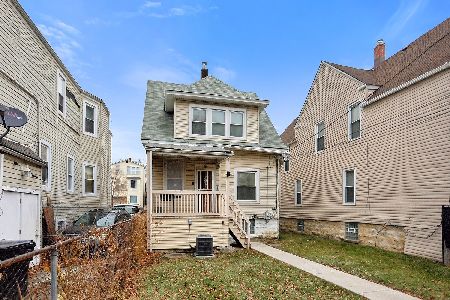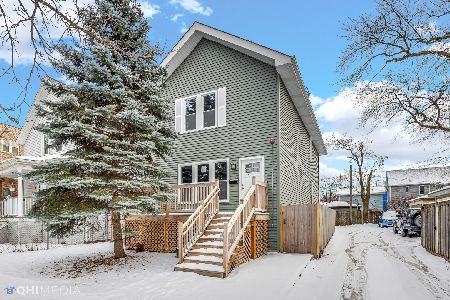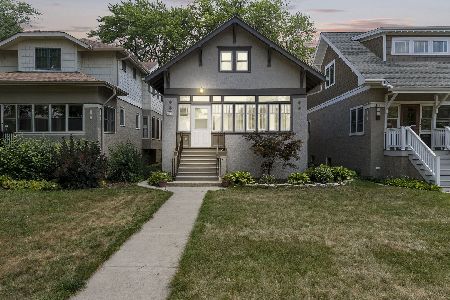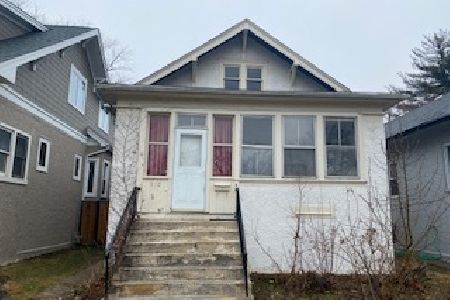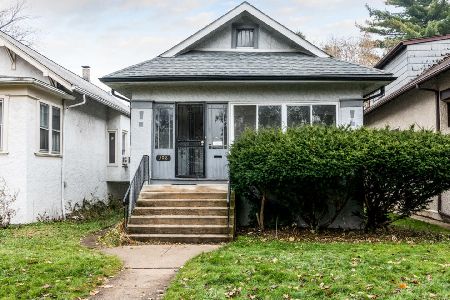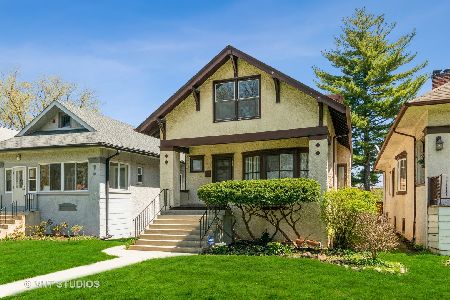312 Taylor Avenue, Oak Park, Illinois 60302
$750,000
|
Sold
|
|
| Status: | Closed |
| Sqft: | 3,000 |
| Cost/Sqft: | $260 |
| Beds: | 4 |
| Baths: | 4 |
| Year Built: | 1911 |
| Property Taxes: | $847 |
| Days On Market: | 984 |
| Lot Size: | 0,13 |
Description
Welcome to the tastefully, thoughtfully renovated and expanded 312 Taylor. Nestled away in proximity to the Frank Lloyd Wright historic district close to local schools and parks. The developer spared no expense here. Imagine yourself living in this beautifully renovated home. 312 Taylor invites you in with its classic front porch perfect for sipping your favorite drink while watching the sunset. The first floor boasts an open floor plan ideal for entertaining. Step onto stunning white oak flooring. Large unobstructed windows let in the abundance of natural sunlight in. The bright modern kitchen gleams with white shaker cabinetry, large island, stainless suite of professional grade appliances while provides ample space for storing all of your cooking gadgets and perfect for creating delicious meals and ambiance. Wrap up the first floor with a guest room, full bath and mudroom. The nicely landscaped backyard has a gorgeous tree centered ready for that tree house! The 2nd floor invites you to rest in the master suite complete with dual sinks and a walk in closet. Two more bedrooms, a laundry room with separate bath for convenience wrap up the second floor. Onto the finished basement, also with an open floor plan and a half bath ready to be that bonus space you have been missing. This expertly remodeled home features Hi Efficiency dual zone climate control, for that comfort without the expense pinch. Fire sprinkler system to protect yourself. Flood protection for peace of mind. LED lighting for energy efficiency, plus a spacious 2 car garage are cherry on top of this stunning remodel. Come visit 312 Taylor, stay awhile and make this house your home before it's sold!
Property Specifics
| Single Family | |
| — | |
| — | |
| 1911 | |
| — | |
| — | |
| No | |
| 0.13 |
| Cook | |
| — | |
| — / Not Applicable | |
| — | |
| — | |
| — | |
| 11782044 | |
| 16081100090000 |
Nearby Schools
| NAME: | DISTRICT: | DISTANCE: | |
|---|---|---|---|
|
Grade School
William Beye Elementary School |
97 | — | |
|
Middle School
Percy Julian Middle School |
97 | Not in DB | |
|
High School
Oak Park & River Forest High Sch |
200 | Not in DB | |
Property History
| DATE: | EVENT: | PRICE: | SOURCE: |
|---|---|---|---|
| 24 Mar, 2022 | Sold | $225,000 | MRED MLS |
| 28 Feb, 2022 | Under contract | $220,000 | MRED MLS |
| 25 Feb, 2022 | Listed for sale | $220,000 | MRED MLS |
| 25 Aug, 2023 | Sold | $750,000 | MRED MLS |
| 18 Jul, 2023 | Under contract | $780,000 | MRED MLS |
| — | Last price change | $799,500 | MRED MLS |
| 12 May, 2023 | Listed for sale | $849,500 | MRED MLS |
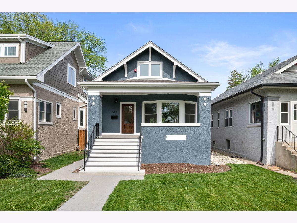
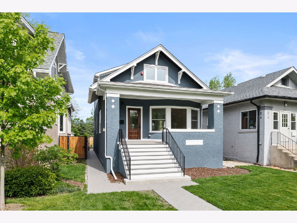
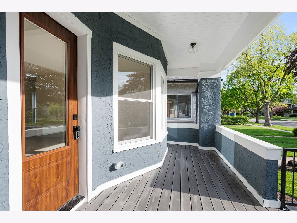
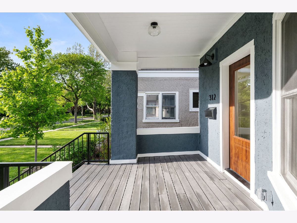
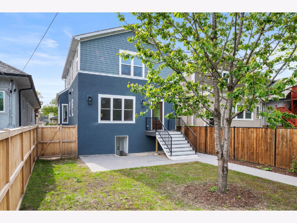
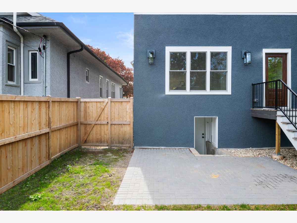
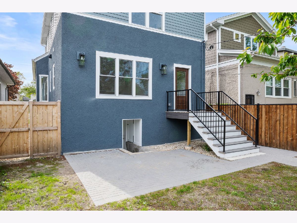
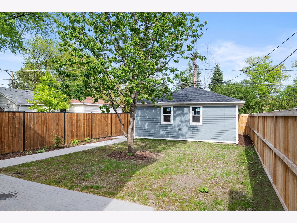
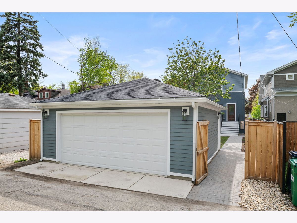
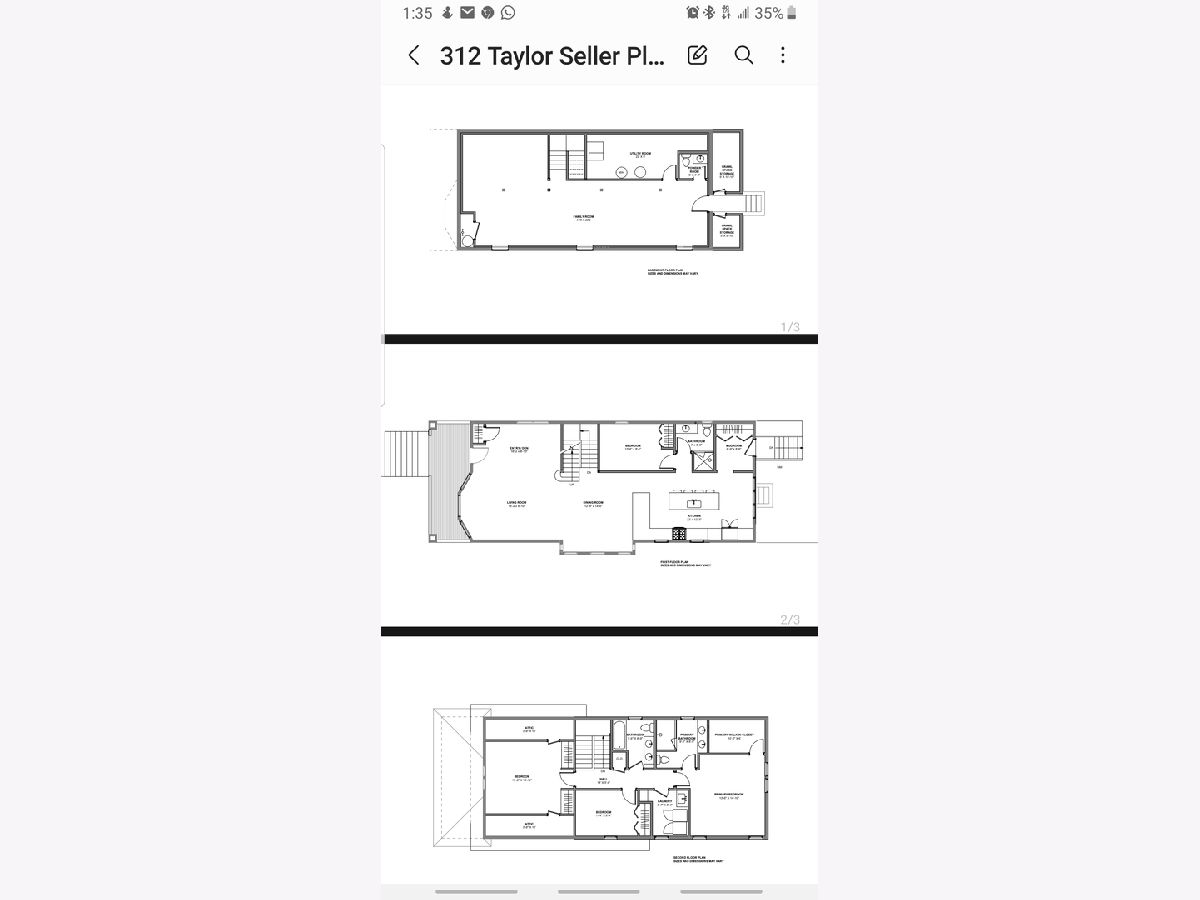
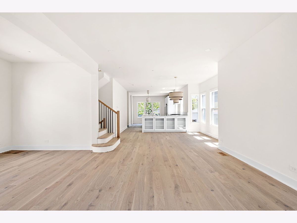
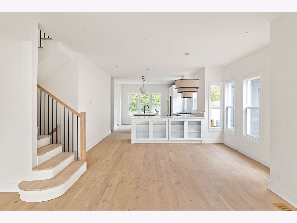
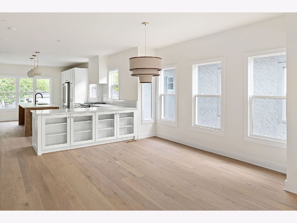
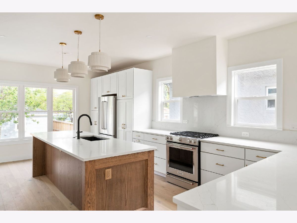
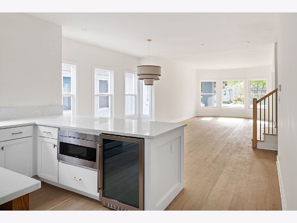
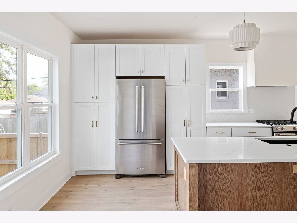
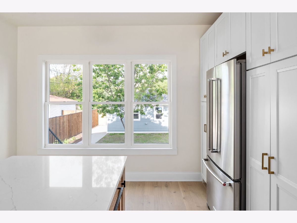
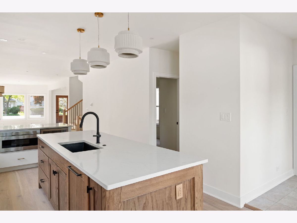
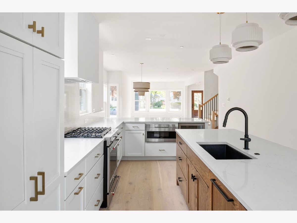
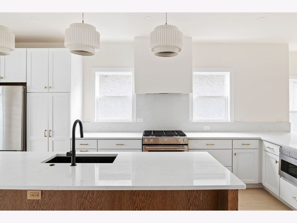
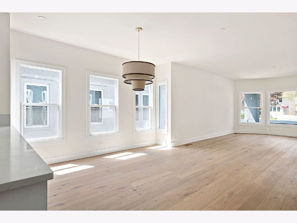
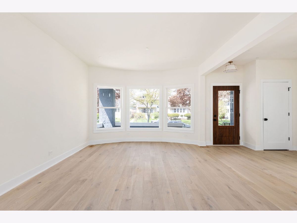
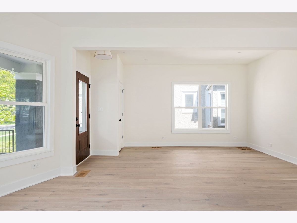
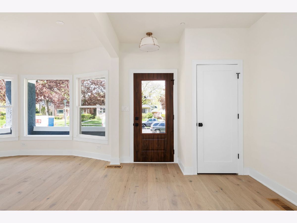
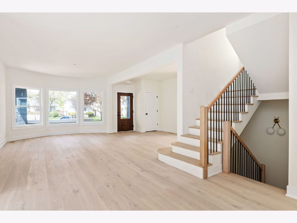
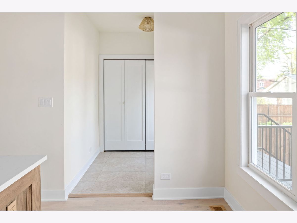
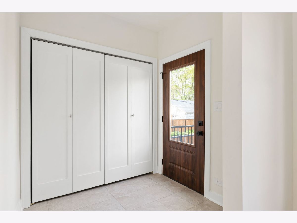
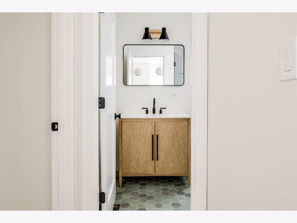
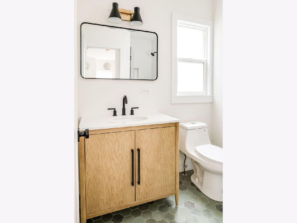
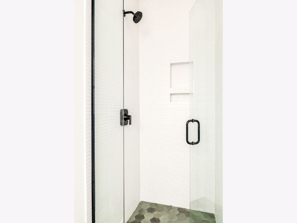
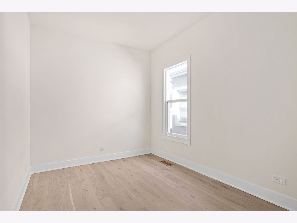
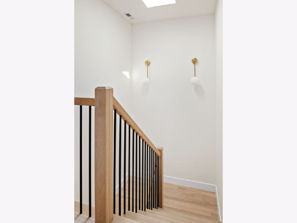
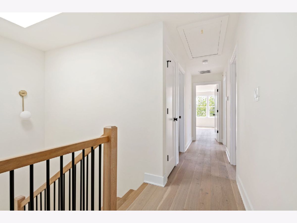
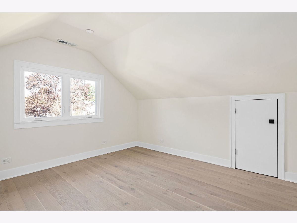
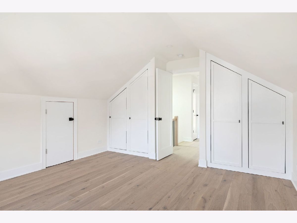
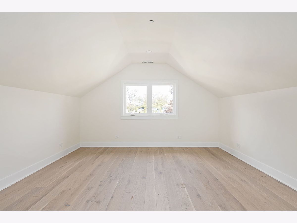
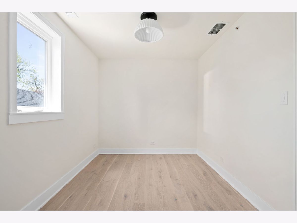
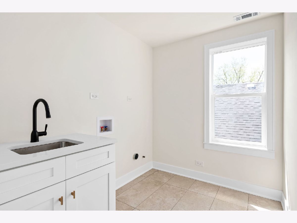
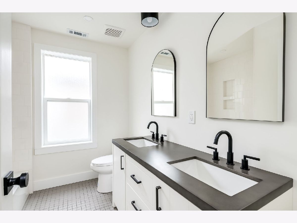
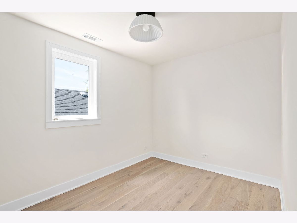
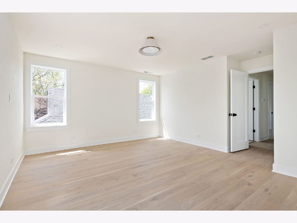
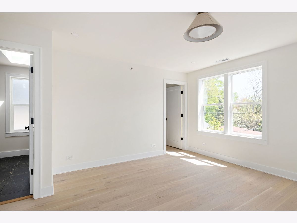
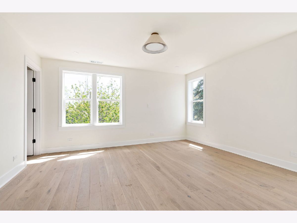
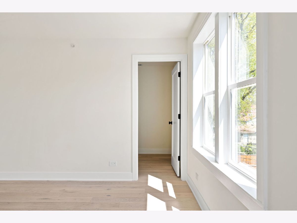
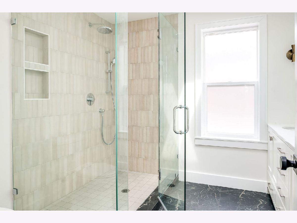
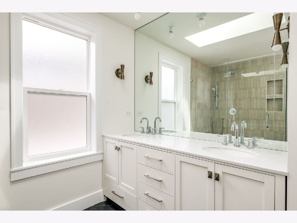
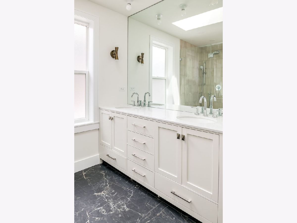
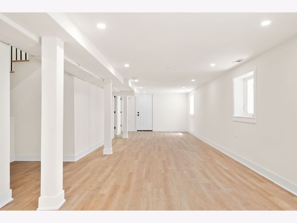
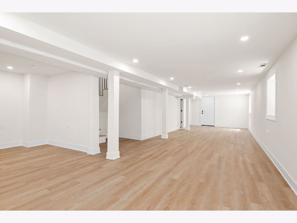
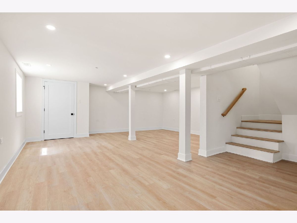
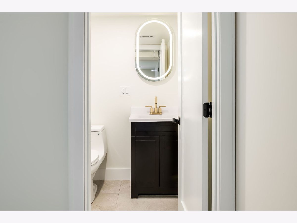
Room Specifics
Total Bedrooms: 4
Bedrooms Above Ground: 4
Bedrooms Below Ground: 0
Dimensions: —
Floor Type: —
Dimensions: —
Floor Type: —
Dimensions: —
Floor Type: —
Full Bathrooms: 4
Bathroom Amenities: —
Bathroom in Basement: 1
Rooms: —
Basement Description: Finished,Exterior Access,Rec/Family Area
Other Specifics
| 2 | |
| — | |
| — | |
| — | |
| — | |
| 33 X 171 | |
| Pull Down Stair | |
| — | |
| — | |
| — | |
| Not in DB | |
| — | |
| — | |
| — | |
| — |
Tax History
| Year | Property Taxes |
|---|---|
| 2022 | $740 |
| 2023 | $847 |
Contact Agent
Nearby Similar Homes
Nearby Sold Comparables
Contact Agent
Listing Provided By
Zerillo Realty Inc.

