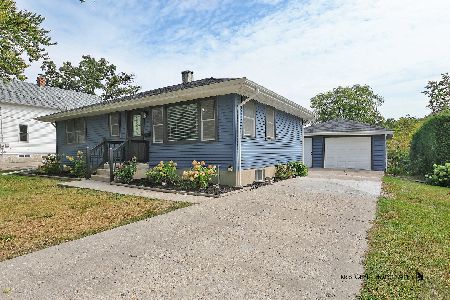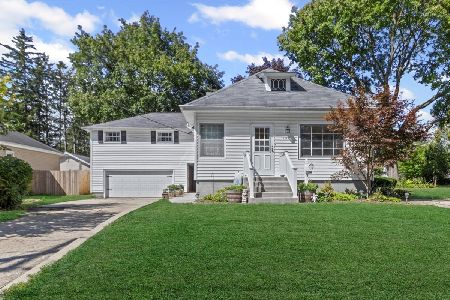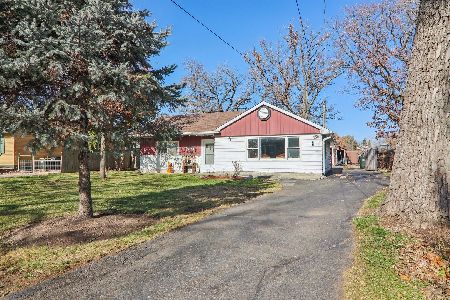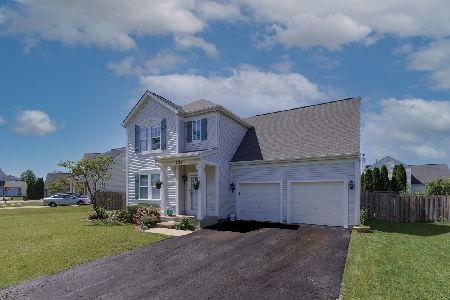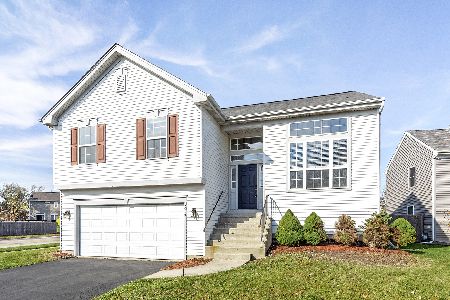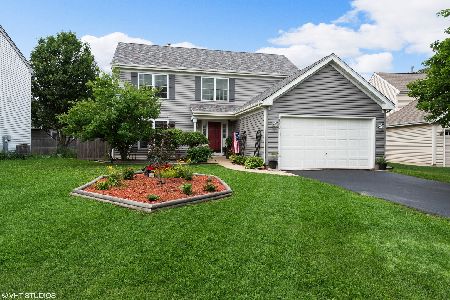312 Wildspring Road, Round Lake, Illinois 60073
$280,000
|
Sold
|
|
| Status: | Closed |
| Sqft: | 1,664 |
| Cost/Sqft: | $159 |
| Beds: | 3 |
| Baths: | 3 |
| Year Built: | 1997 |
| Property Taxes: | $0 |
| Days On Market: | 1526 |
| Lot Size: | 0,14 |
Description
Updates, Updates & More Updates! This corner house will WOW you from the moment you come into to the 2-story foyer to the Solar panels that SAVE you money. This spacious, open & airy floor plan allows you to enjoy the family room's fireplace while sitting in your eat-in kitchen. Enjoy the custom wood oversized built-in bar in the basement while you are entertaining your guests. Or simply go outside and sit by the fire pit (on a cold evening while listening to nature in your backyard (Fully Privacy Fenced). Cathedral ceiling, 1st floor laundry, TONS of storage, Built-in's, Walk-in closet, you name it, this house has it. NEW/NEWER Features Include: Solar Panels, All Windows, HVAC & AC, Water Heater, Humidifier, New Carpet in basement, Hardwood floors refinished, New Lighting Fixtures, Painted, Gas Heater in Garage, Front Door (and storm) and Microwave. Don't waste a second, come and see this specular house, you will NOT want to leave!
Property Specifics
| Single Family | |
| — | |
| — | |
| 1997 | |
| Full | |
| — | |
| No | |
| 0.14 |
| Lake | |
| Bright Meadows | |
| 0 / Not Applicable | |
| None | |
| Public | |
| Public Sewer | |
| 11216328 | |
| 06294050270000 |
Property History
| DATE: | EVENT: | PRICE: | SOURCE: |
|---|---|---|---|
| 29 Oct, 2018 | Sold | $202,500 | MRED MLS |
| 22 Aug, 2018 | Under contract | $209,900 | MRED MLS |
| — | Last price change | $211,900 | MRED MLS |
| 27 Jun, 2018 | Listed for sale | $219,900 | MRED MLS |
| 24 Nov, 2021 | Sold | $280,000 | MRED MLS |
| 24 Sep, 2021 | Under contract | $265,000 | MRED MLS |
| 22 Sep, 2021 | Listed for sale | $265,000 | MRED MLS |
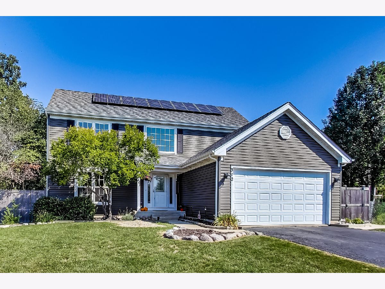
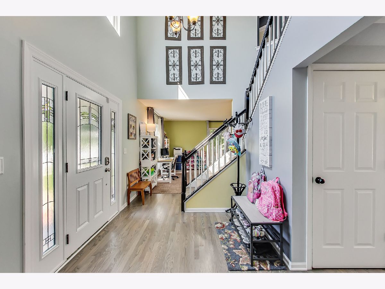
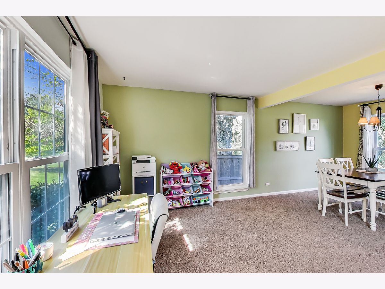
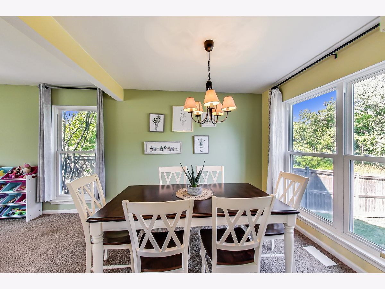
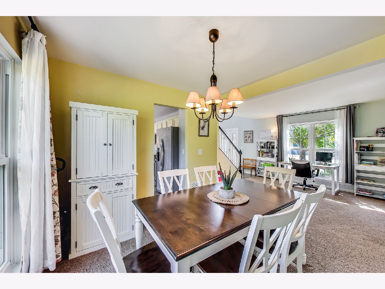
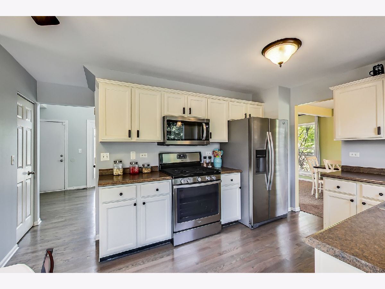
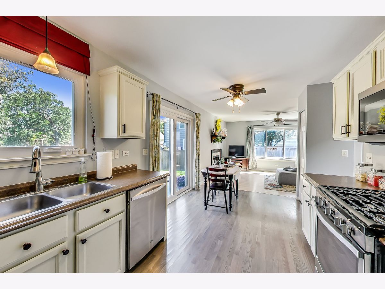
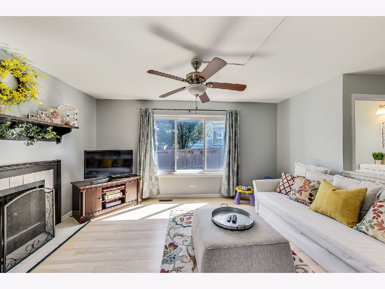
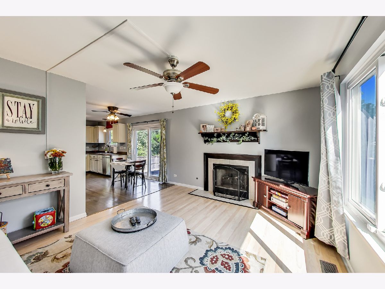
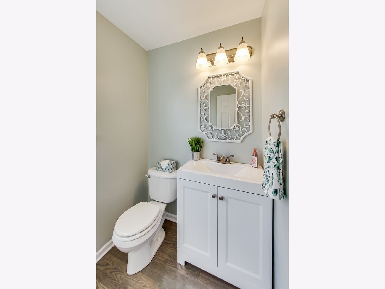
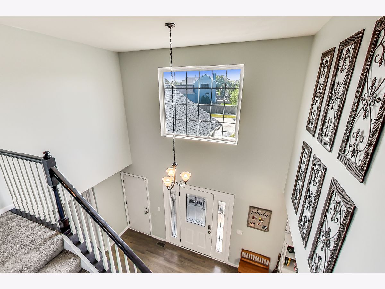
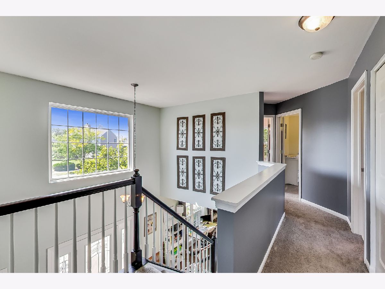
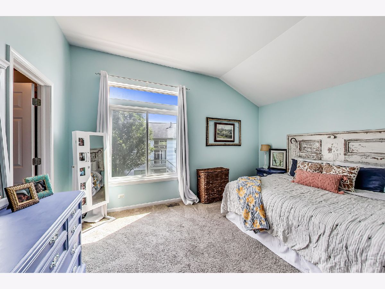
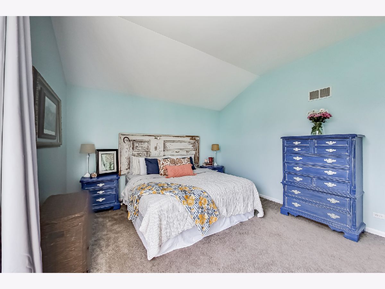
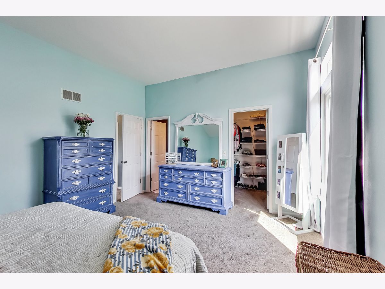
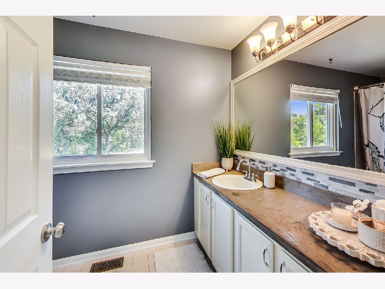
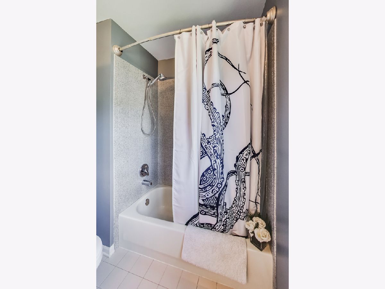
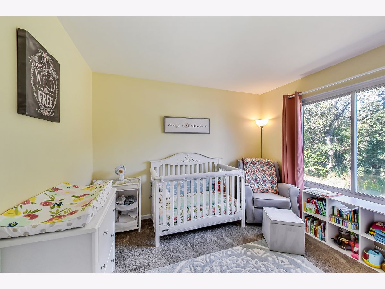
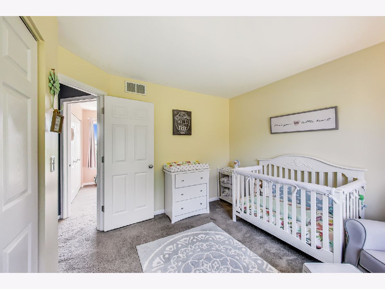
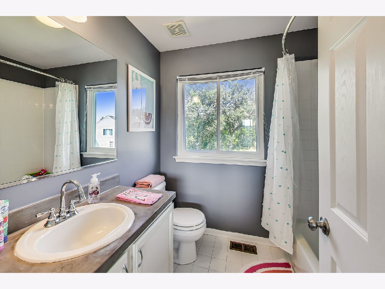
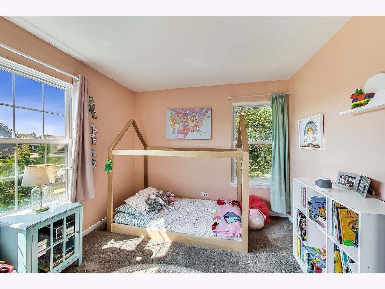
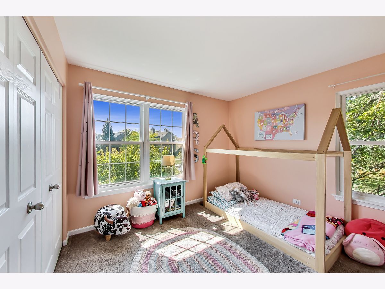
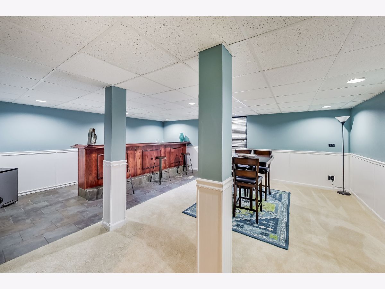
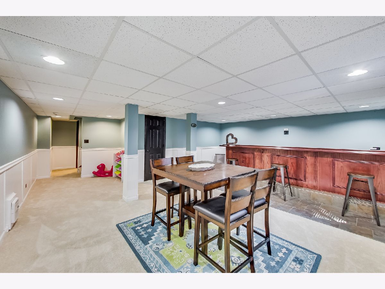
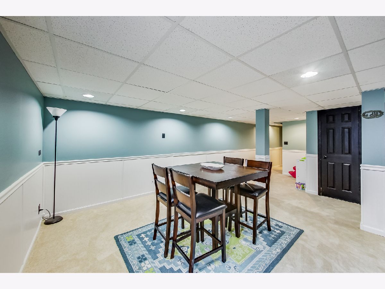
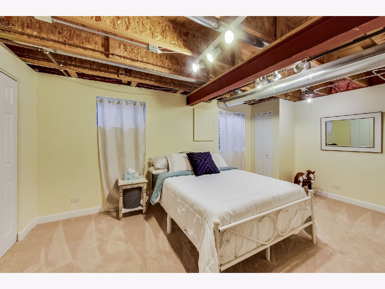
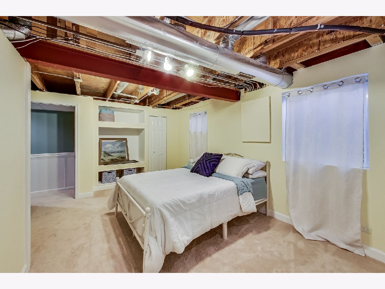
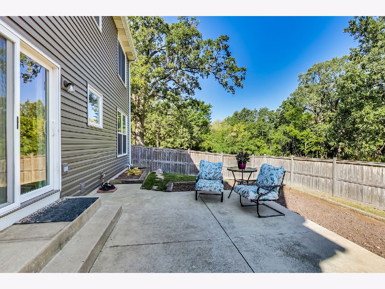
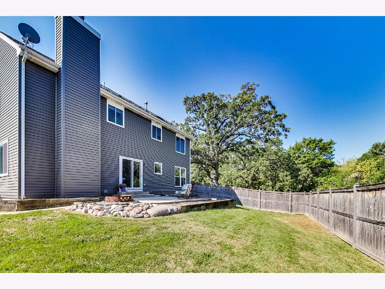
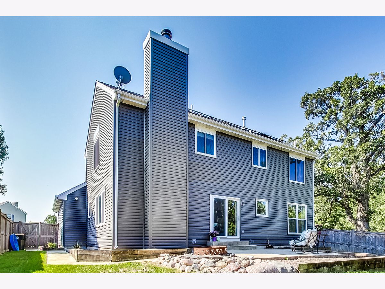
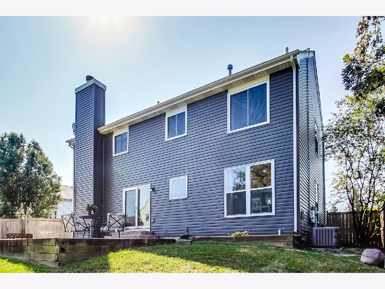
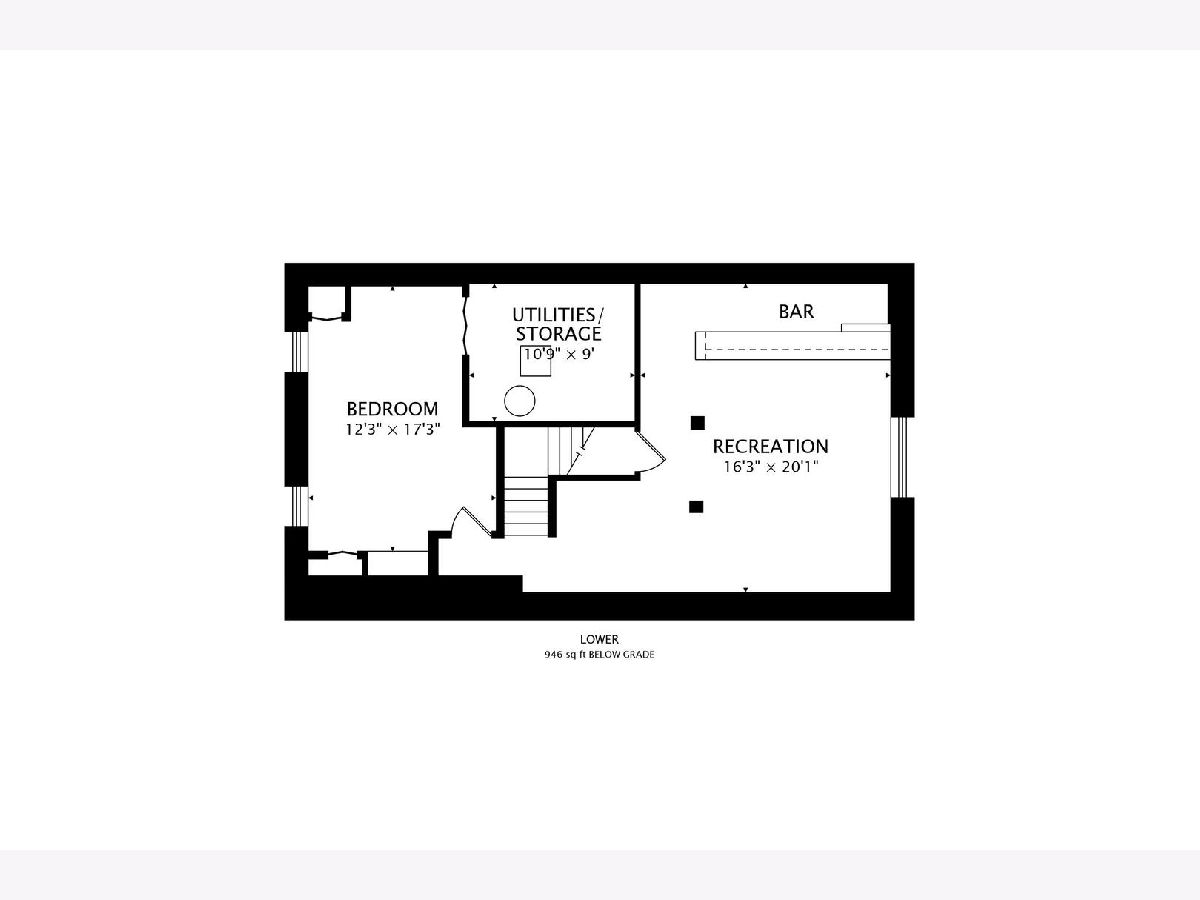
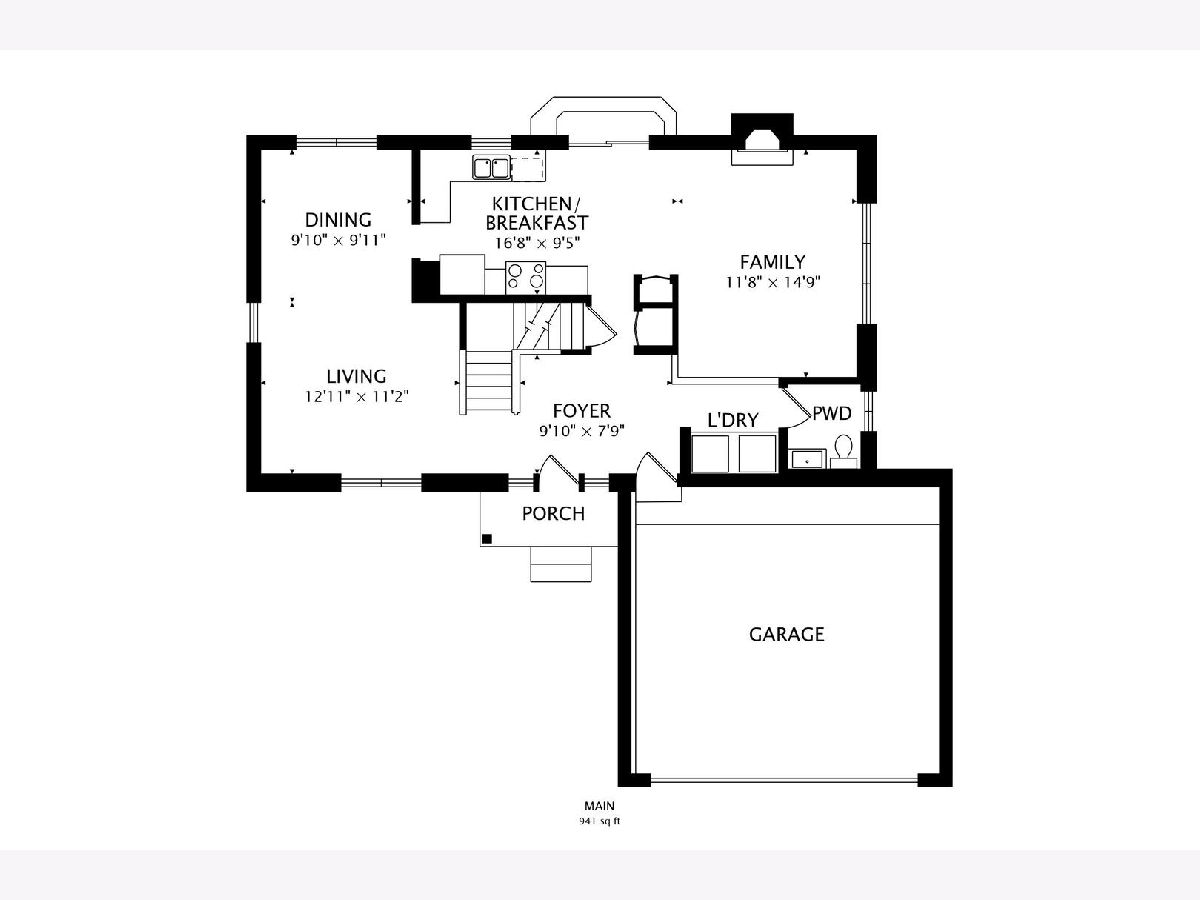
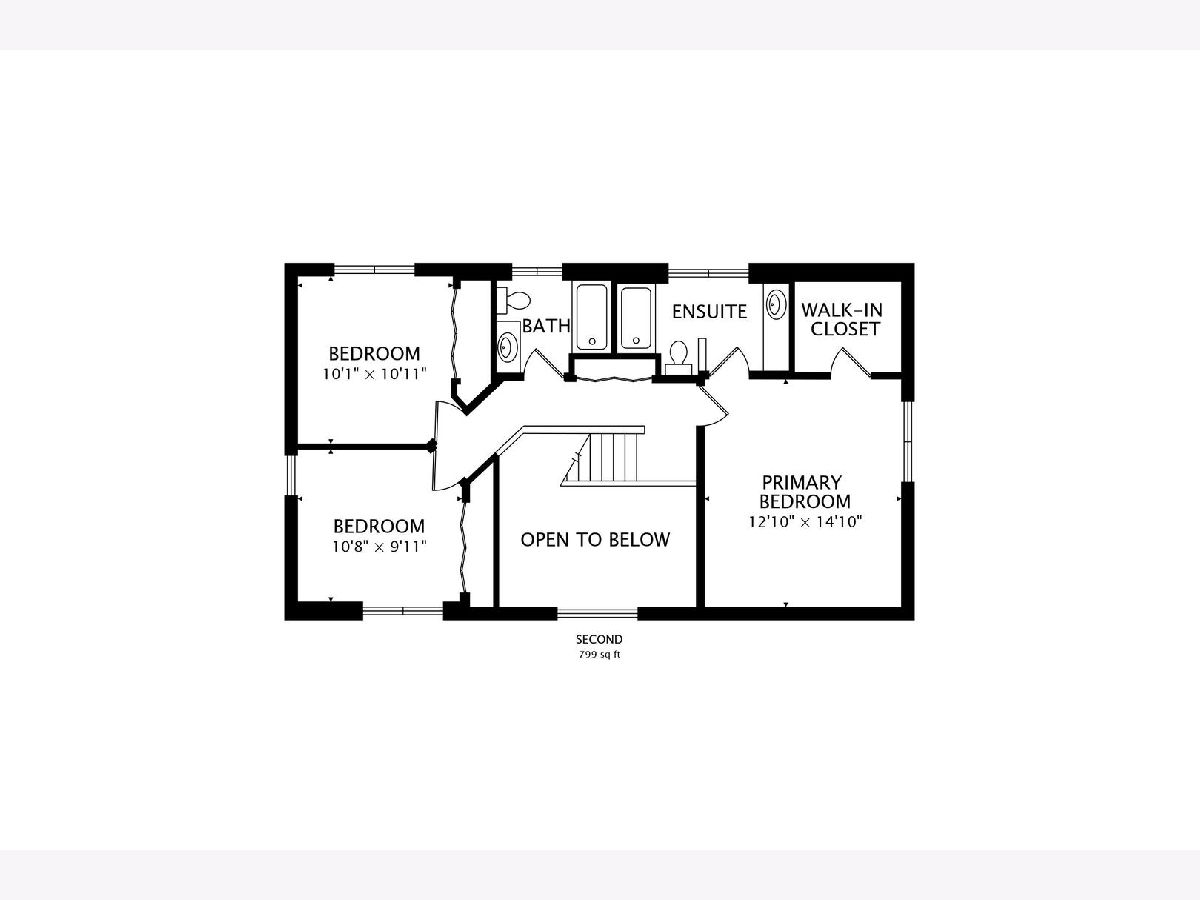
Room Specifics
Total Bedrooms: 4
Bedrooms Above Ground: 3
Bedrooms Below Ground: 1
Dimensions: —
Floor Type: Carpet
Dimensions: —
Floor Type: Carpet
Dimensions: —
Floor Type: Carpet
Full Bathrooms: 3
Bathroom Amenities: Full Body Spray Shower,Soaking Tub
Bathroom in Basement: 0
Rooms: Recreation Room,Foyer,Utility Room-Lower Level
Basement Description: Finished
Other Specifics
| 2 | |
| Concrete Perimeter | |
| Asphalt | |
| Patio | |
| Corner Lot,Fenced Yard,Park Adjacent,Mature Trees,Wood Fence | |
| 60 X 105 | |
| — | |
| Full | |
| Vaulted/Cathedral Ceilings, Bar-Dry, Hardwood Floors, First Floor Laundry, Built-in Features, Walk-In Closet(s), Open Floorplan, Some Carpeting, Drapes/Blinds, Separate Dining Room | |
| Range, Microwave, Dishwasher, Refrigerator, Washer, Dryer, Disposal, Stainless Steel Appliance(s), Gas Cooktop, Range Hood | |
| Not in DB | |
| Park, Curbs, Sidewalks, Street Lights, Street Paved | |
| — | |
| — | |
| Attached Fireplace Doors/Screen, Gas Log, Gas Starter |
Tax History
| Year | Property Taxes |
|---|---|
| 2018 | $6,823 |
Contact Agent
Nearby Similar Homes
Nearby Sold Comparables
Contact Agent
Listing Provided By
Dream Town Realty

