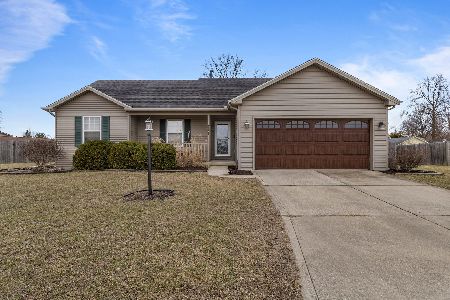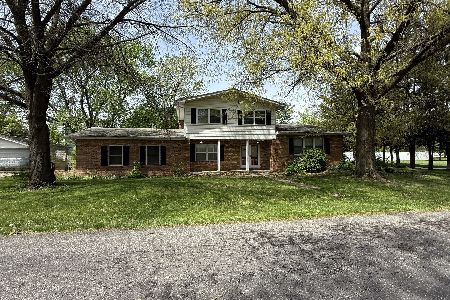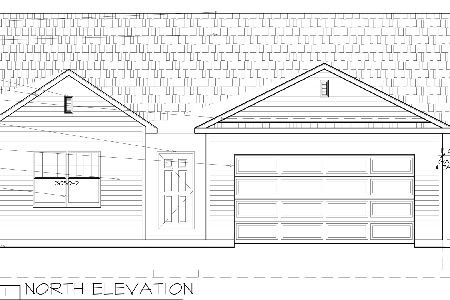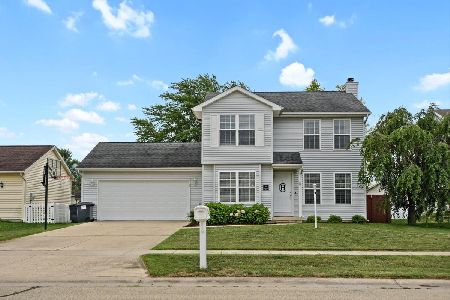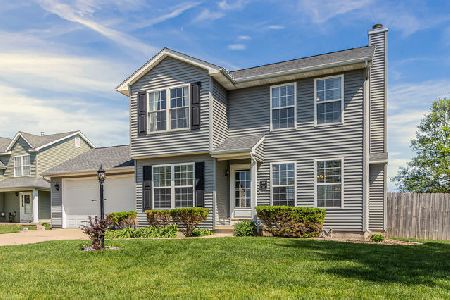312 Windstone Drive, Tolono, Illinois 61880
$231,000
|
Sold
|
|
| Status: | Closed |
| Sqft: | 1,958 |
| Cost/Sqft: | $120 |
| Beds: | 3 |
| Baths: | 3 |
| Year Built: | 2004 |
| Property Taxes: | $4,732 |
| Days On Market: | 2757 |
| Lot Size: | 0,16 |
Description
Beautifully constructed & maintained 2-story Newline Construction with a full basement in pristine condition. You will be greeted by the beautiful hardwood flooring, angled walls in the entry, pillars at the dining room and an open concept kitchen with center island, eat in area & pantry. The spacious living room offers a handsome brick wood burning fireplace with gas starter and mantel. The laundry room features additional cabinets and a storage closet. Upstairs, the master features a vaulted ceiling and shelving, an awesome view of the commons area, spacious walk in closet, double vanities, built in linen, jetted tub and a private walk in shower. The basement is full and partially finished, including a family room, bonus room (that could be the fourth bedroom), and two storage areas. A new ac was installed in July, 2018 and water heater in 2015. Over-sized two car garage with a bump out for additional storage, utility sink and additional storage in the pull-down attic.
Property Specifics
| Single Family | |
| — | |
| Traditional | |
| 2004 | |
| Full | |
| — | |
| No | |
| 0.16 |
| Champaign | |
| Windstone | |
| 85 / Annual | |
| Other | |
| Public | |
| Public Sewer | |
| 10051741 | |
| 292626251017 |
Nearby Schools
| NAME: | DISTRICT: | DISTANCE: | |
|---|---|---|---|
|
Grade School
Unit 7 Elementary School |
7 | — | |
|
Middle School
Unit 7 Junior High School |
7 | Not in DB | |
|
High School
Unit 7 High School |
7 | Not in DB | |
Property History
| DATE: | EVENT: | PRICE: | SOURCE: |
|---|---|---|---|
| 29 Oct, 2018 | Sold | $231,000 | MRED MLS |
| 31 Aug, 2018 | Under contract | $235,000 | MRED MLS |
| 14 Aug, 2018 | Listed for sale | $235,000 | MRED MLS |
Room Specifics
Total Bedrooms: 3
Bedrooms Above Ground: 3
Bedrooms Below Ground: 0
Dimensions: —
Floor Type: Carpet
Dimensions: —
Floor Type: Carpet
Full Bathrooms: 3
Bathroom Amenities: Whirlpool,Separate Shower,Double Sink
Bathroom in Basement: 0
Rooms: Bonus Room
Basement Description: Finished
Other Specifics
| 2 | |
| Concrete Perimeter | |
| Concrete | |
| Patio, Porch | |
| — | |
| 65 X 110 | |
| — | |
| Full | |
| Vaulted/Cathedral Ceilings, Hardwood Floors, First Floor Laundry | |
| Microwave, Dishwasher, Refrigerator, Disposal | |
| Not in DB | |
| Sidewalks, Street Paved | |
| — | |
| — | |
| Wood Burning, Gas Starter |
Tax History
| Year | Property Taxes |
|---|---|
| 2018 | $4,732 |
Contact Agent
Nearby Similar Homes
Nearby Sold Comparables
Contact Agent
Listing Provided By
KELLER WILLIAMS-TREC

