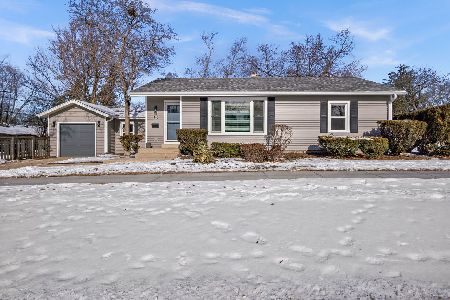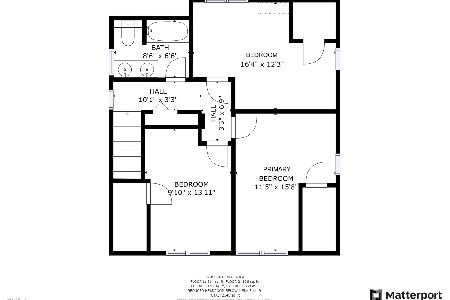312 Wood Street, Wheaton, Illinois 60187
$337,500
|
Sold
|
|
| Status: | Closed |
| Sqft: | 1,584 |
| Cost/Sqft: | $214 |
| Beds: | 3 |
| Baths: | 2 |
| Year Built: | — |
| Property Taxes: | $10,314 |
| Days On Market: | 1921 |
| Lot Size: | 0,15 |
Description
Location, style and value meet for this 3 bedroom, 2 bath Wheaton 2-story. The property was recently appraised for $375,000! The walk-to location, open concept floor plan with large great room, 1st floor laundry and attached 2 gar garage is rarely found at this price point. The bright kitchen with maple cabinetry, stainless appliances and pantry includes access to the entertainment deck and large, fenced back yard. Also included on the 1st floor is informal dining, full bath and laundry/mud room to the attached garage. The pretty staircase leads to the 2nd floor featuring master bedroom with 2 closets. The separate vanity room with sink is a nice extra to the shared bath. 2 additional bedrooms included on the 2nd floor. Basement is finished with play room, media area and unfinished area currently used as workout room. *lots of recent updates include new ac & dishwasher 2020, exterior painted & new furnace 2019, new washer/ dryer & gas range 2017, tank less hot water heater* excellent location is a few short blocks to the College Avenue Metra station, Prairie Path, restaurants, shops and tot lot. Lowell elementary, Wheaton North high school..
Property Specifics
| Single Family | |
| — | |
| — | |
| — | |
| Partial | |
| — | |
| No | |
| 0.15 |
| Du Page | |
| — | |
| 0 / Not Applicable | |
| None | |
| Lake Michigan | |
| Public Sewer | |
| 10920944 | |
| 0515121026 |
Nearby Schools
| NAME: | DISTRICT: | DISTANCE: | |
|---|---|---|---|
|
Grade School
Lowell Elementary School |
200 | — | |
|
Middle School
Franklin Middle School |
200 | Not in DB | |
|
High School
Wheaton North High School |
200 | Not in DB | |
Property History
| DATE: | EVENT: | PRICE: | SOURCE: |
|---|---|---|---|
| 9 Dec, 2013 | Sold | $253,000 | MRED MLS |
| 29 Oct, 2013 | Under contract | $251,900 | MRED MLS |
| — | Last price change | $269,900 | MRED MLS |
| 3 Jun, 2013 | Listed for sale | $324,500 | MRED MLS |
| 16 Apr, 2021 | Sold | $337,500 | MRED MLS |
| 14 Feb, 2021 | Under contract | $339,000 | MRED MLS |
| — | Last price change | $346,500 | MRED MLS |
| 30 Oct, 2020 | Listed for sale | $350,000 | MRED MLS |
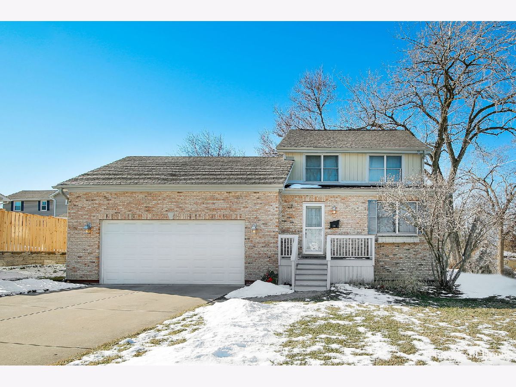
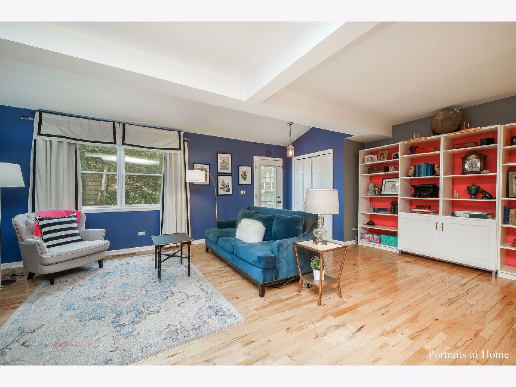
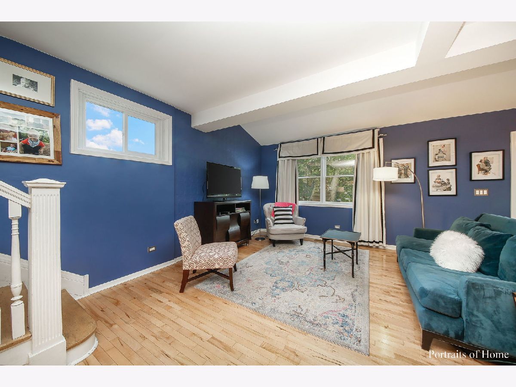
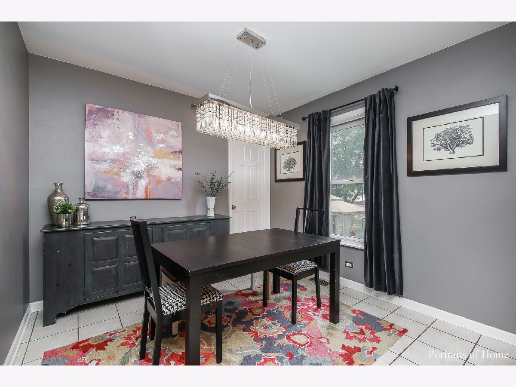

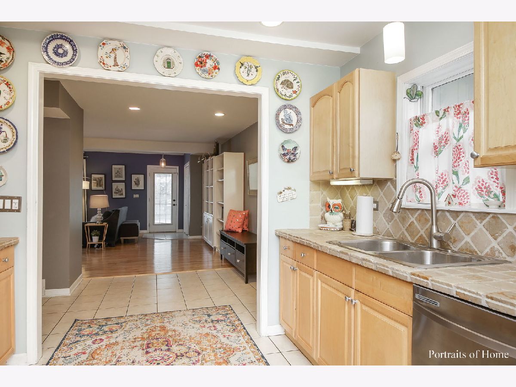
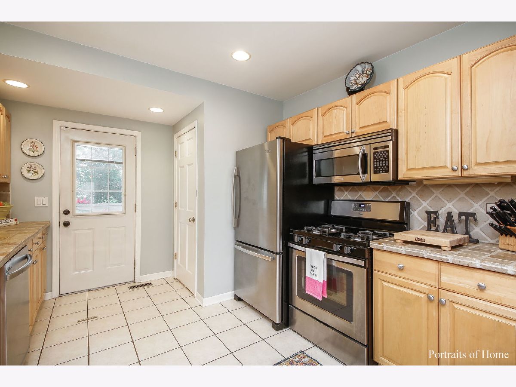
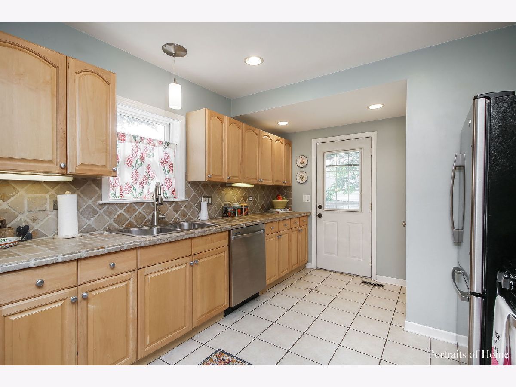
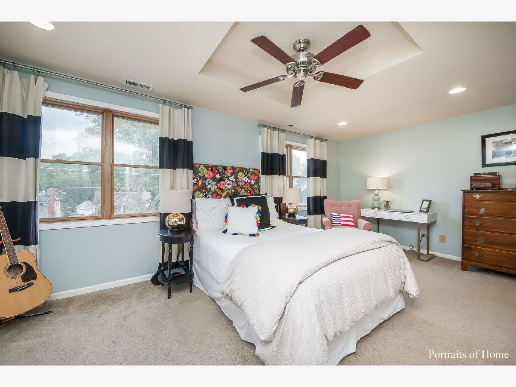
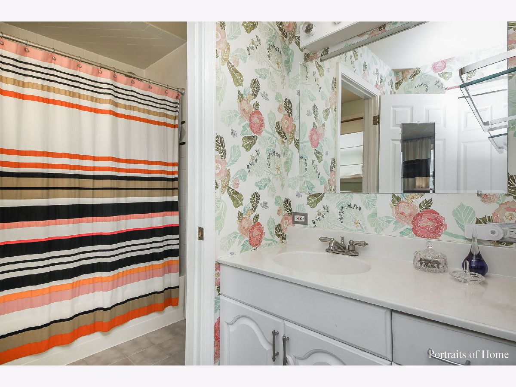
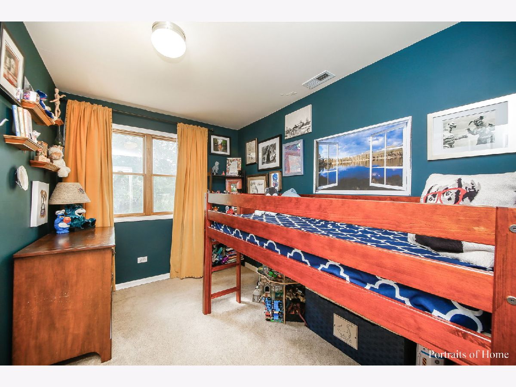
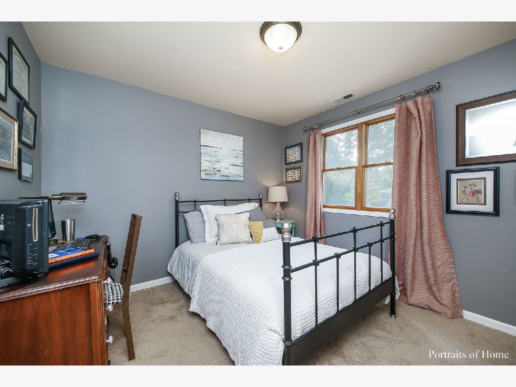
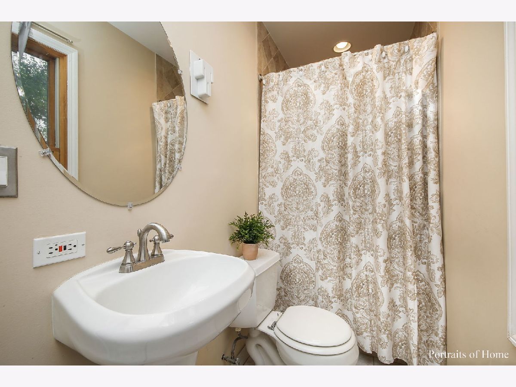
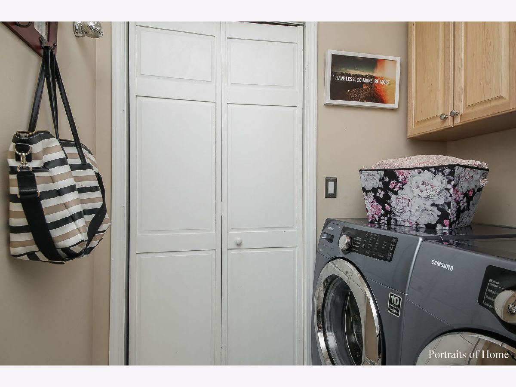
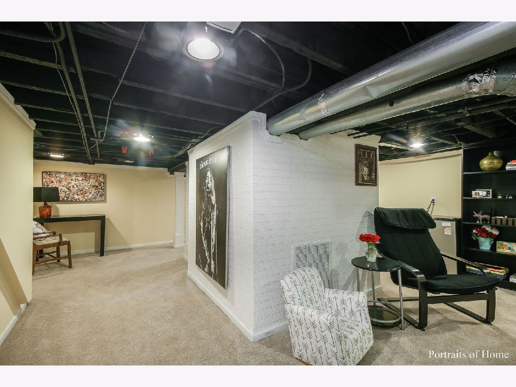
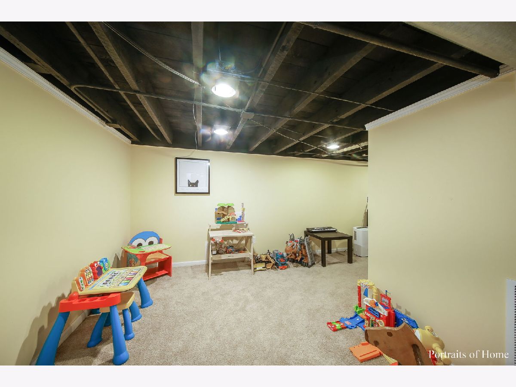
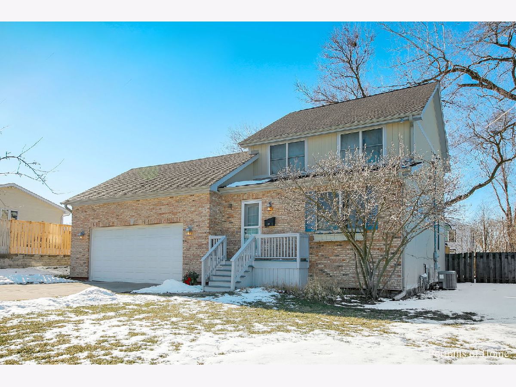
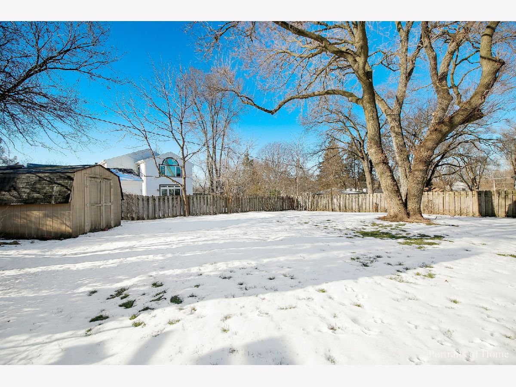
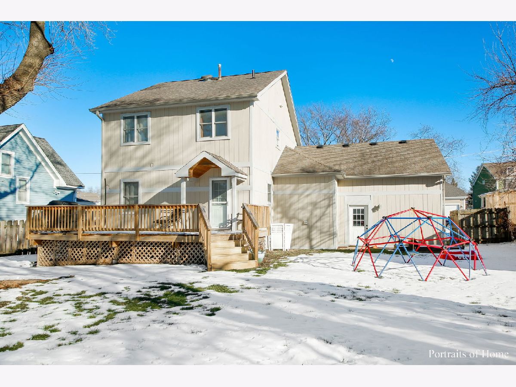
Room Specifics
Total Bedrooms: 3
Bedrooms Above Ground: 3
Bedrooms Below Ground: 0
Dimensions: —
Floor Type: Carpet
Dimensions: —
Floor Type: Carpet
Full Bathrooms: 2
Bathroom Amenities: Double Sink
Bathroom in Basement: 0
Rooms: Play Room,Storage
Basement Description: Partially Finished,Storage Space
Other Specifics
| 2 | |
| — | |
| Concrete | |
| Deck | |
| Fenced Yard,Wood Fence | |
| 75X130 | |
| — | |
| — | |
| Hardwood Floors, First Floor Laundry, First Floor Full Bath, Open Floorplan, Some Wood Floors | |
| Range, Microwave, Dishwasher, Refrigerator, Washer, Dryer, Disposal, Stainless Steel Appliance(s) | |
| Not in DB | |
| Park, Street Lights, Street Paved | |
| — | |
| — | |
| — |
Tax History
| Year | Property Taxes |
|---|---|
| 2013 | $7,699 |
| 2021 | $10,314 |
Contact Agent
Nearby Similar Homes
Nearby Sold Comparables
Contact Agent
Listing Provided By
Keller Williams Premiere Properties





