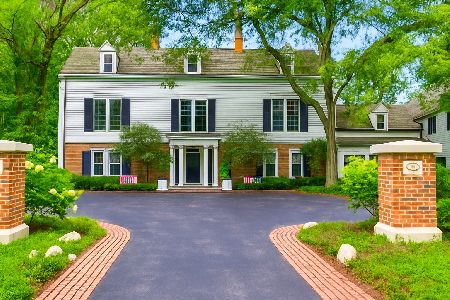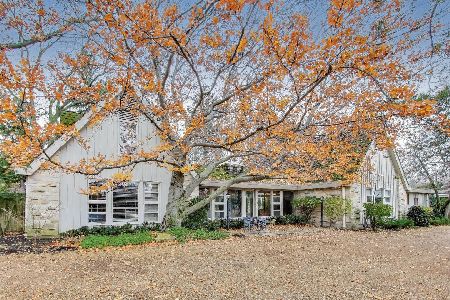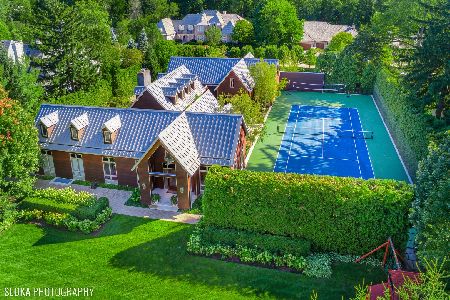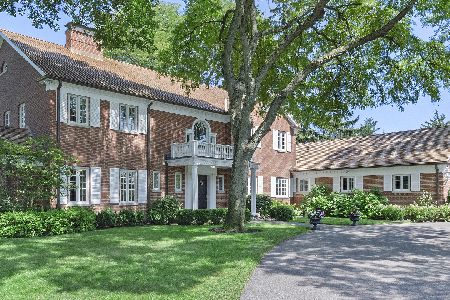312 Woodley Road, Winnetka, Illinois 60093
$4,100,000
|
Sold
|
|
| Status: | Closed |
| Sqft: | 6,969 |
| Cost/Sqft: | $574 |
| Beds: | 5 |
| Baths: | 10 |
| Year Built: | 2005 |
| Property Taxes: | $87,557 |
| Days On Market: | 1761 |
| Lot Size: | 1,11 |
Description
Welcome to Club 312 Woodley with the most luxurious pool on the North Shore with dual custom cabana houses that takes you straight to a Floridan boutique hotel. Luxury living at it's finest with this custom Paul Konstant home situated on over an acre of lush grounds with a pool & tiered entertaining patios that makes this house the Four Seasons Resort of Winnetka. Pull into the heated circular drive and enter this magnificent 6 bed, 7.3 bath masterpiece where casual elegance flows throughout. Gracious reception foyer vestibule anchors this perfect circular floorplan with formal living and dining rooms with custom built-ins and soaring ceilings. Continue through to the huge Chef's kitchen with top-of-the-line Chef's appliances, walk-in pantry, and separate breakfast area. Black granite c-tops contrast with the light cabinetry and rustic stone flooring that continues on into the 2-story family room w/ fireplace and French doors out to the dining patio. Also off the kitchen is the amazing screened in porched with heaters & outdoor TV overlooking the backyard paradise. Prepare to be mesmerized when you step out onto the expansive tri-level granite patio complete with a fully equipped with 20x50 pool and spa accented with waterfall features, cabanas, fireplace, and outdoor kitchen. Beautifully appointed custom built cabanas outfitted with his & hers bathrooms w/ heated floors & automatic sensor dual sinks. All complete with a laundry room, beverage fridge, and pool toy storage! Right off a postcard from a luxury 5 star hotel... there is no way to describe without seeing this over the top incredible outdoor oasis! Back inside, the first level is finished off with a private office, 1st floor guest suite, oversized mudroom with laundry room, "command center", and access to 3 car attached garage with dog wash. 2nd LL with 4 bedroom suites and play loft/homework area with built-ins desks. Luxurious sunlight master suite with fireplace amazing balcony overlooking grounds, walk-in closet with extra cedar closet and spa bath with soaking tub, shower, & dual vanities complemented w/ beautiful mosaic tiles. Fully loaded lower level with state of the art wine room w/cellar, game room, home theater, full kitchenette and bar, 6th bedroom, and exercise room. Attached 3 car garage with manicured grounds surround the perimeter of this house with stone walkways, fountains and pebble paths. No expense was spared with the transformation of the entertainment backyard. A true "retreat" home with everything you could ever want without ever having to leave home. Note that the taxes reflect a previously combined tax bill with another one acre parcel that has now been separated--they will come down to under $50k.
Property Specifics
| Single Family | |
| — | |
| — | |
| 2005 | |
| Full | |
| — | |
| No | |
| 1.11 |
| Cook | |
| — | |
| — / Not Applicable | |
| None | |
| Lake Michigan | |
| Sewer-Storm | |
| 11028925 | |
| 05291030630000 |
Nearby Schools
| NAME: | DISTRICT: | DISTANCE: | |
|---|---|---|---|
|
Grade School
Avoca West Elementary School |
37 | — | |
|
Middle School
Marie Murphy School |
37 | Not in DB | |
|
High School
New Trier Twp H.s. Northfield/wi |
203 | Not in DB | |
Property History
| DATE: | EVENT: | PRICE: | SOURCE: |
|---|---|---|---|
| 24 Jun, 2021 | Sold | $4,100,000 | MRED MLS |
| 24 Mar, 2021 | Under contract | $3,999,900 | MRED MLS |
| 22 Mar, 2021 | Listed for sale | $3,999,900 | MRED MLS |
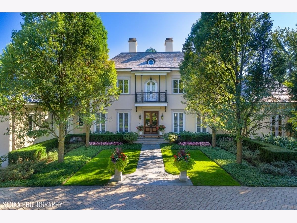
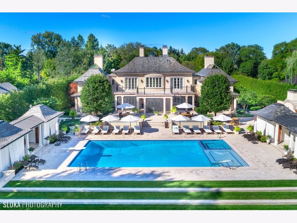
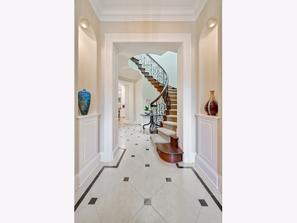
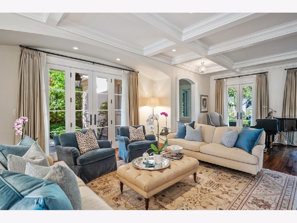
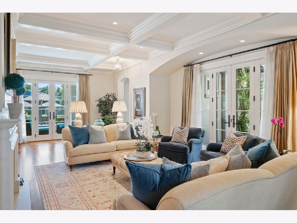
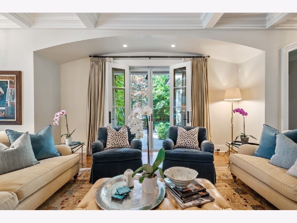
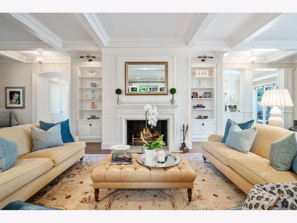
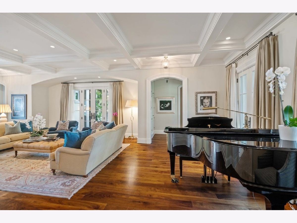
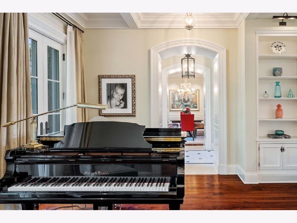
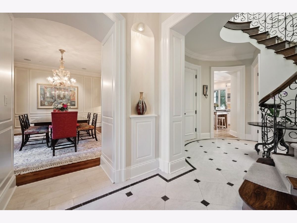
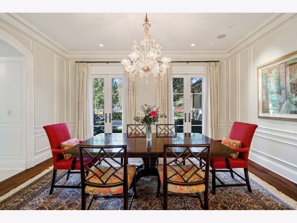
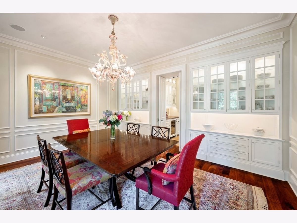
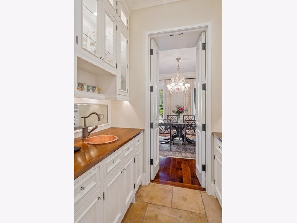
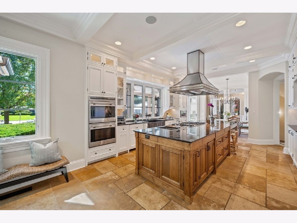
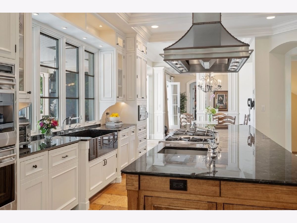
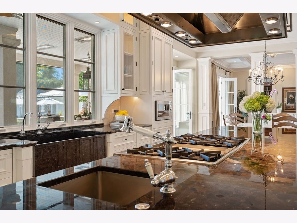
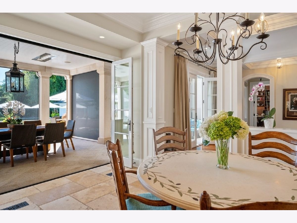
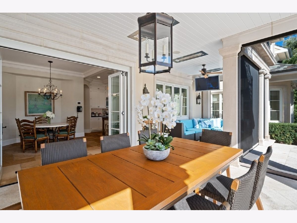
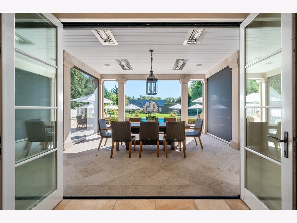
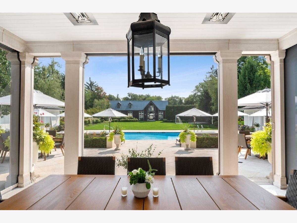
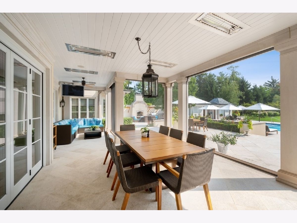
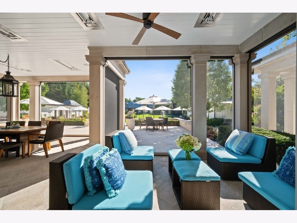
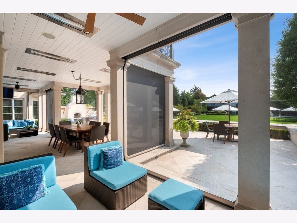
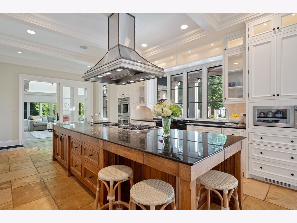
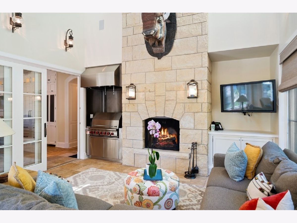
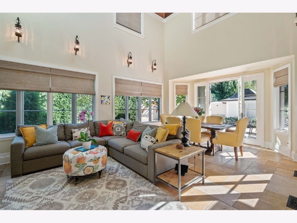
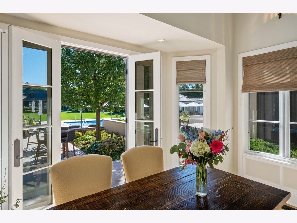
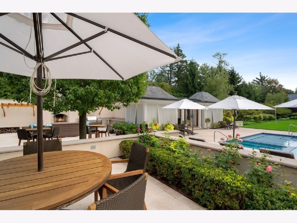
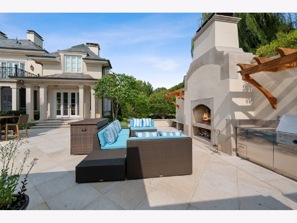
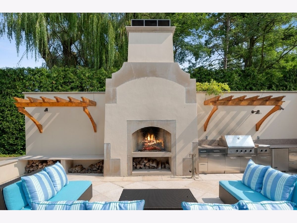
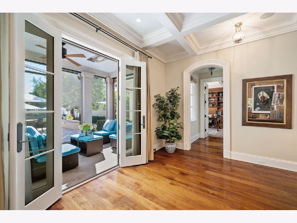
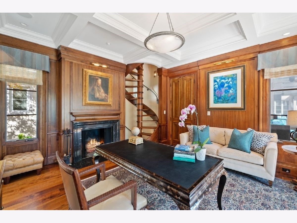
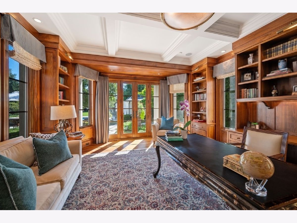
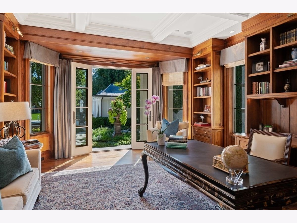
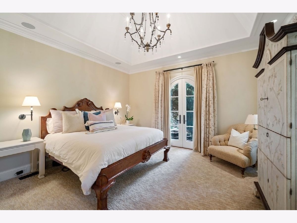
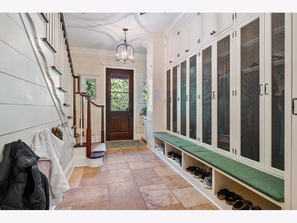
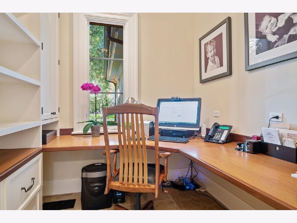
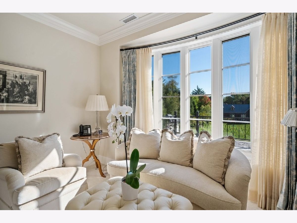
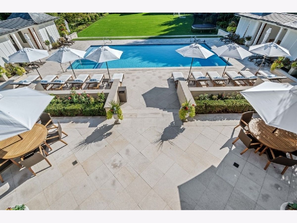
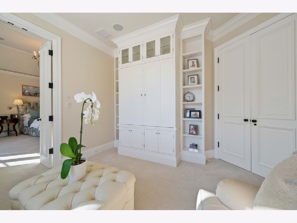
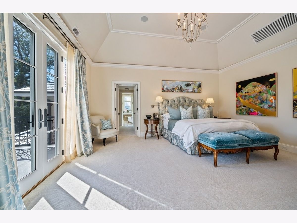
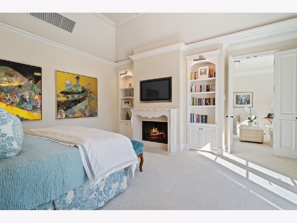
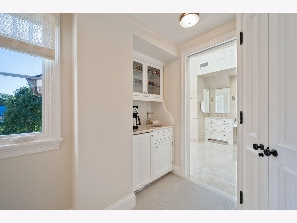
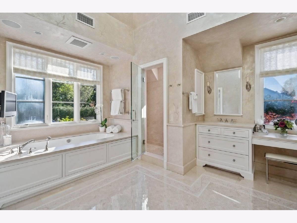
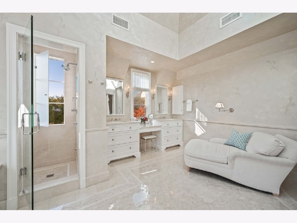
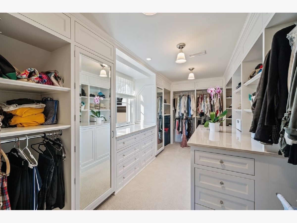
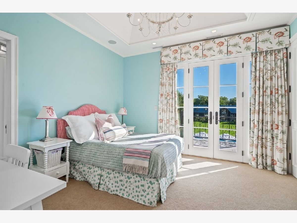
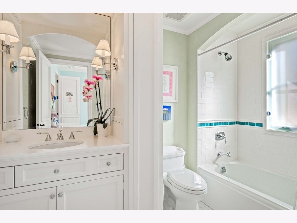
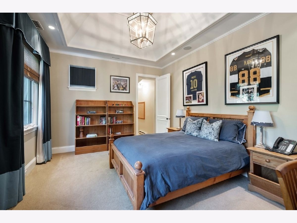
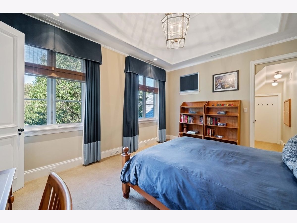
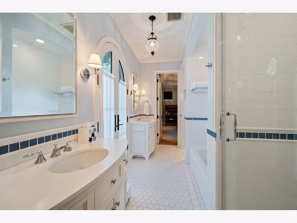
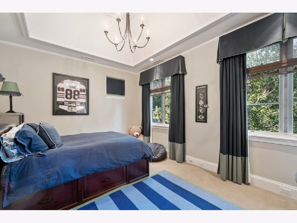
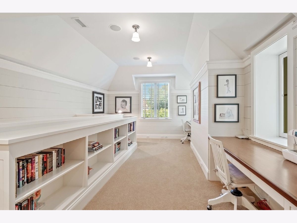
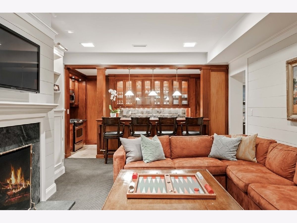
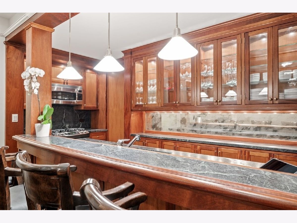
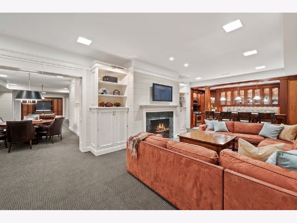
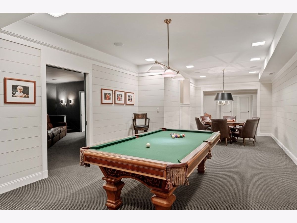
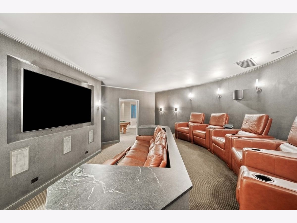
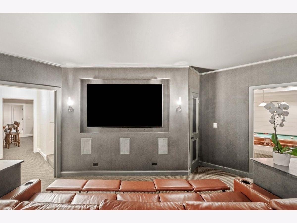
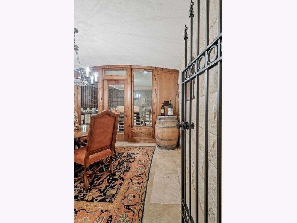
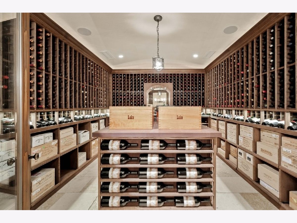
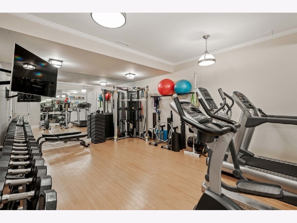
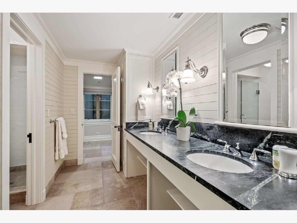
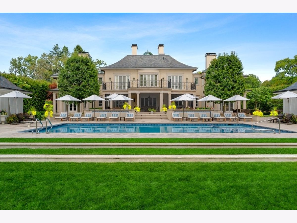
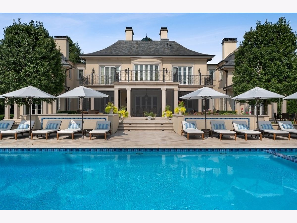
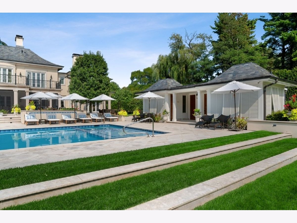
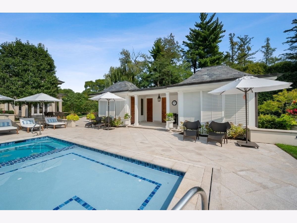
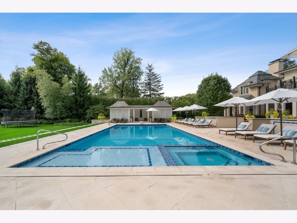
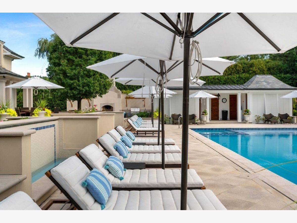
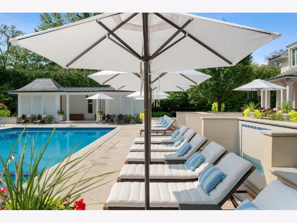
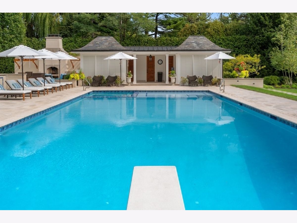
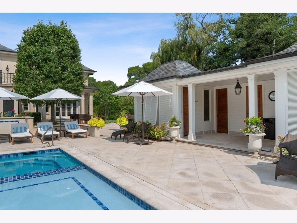
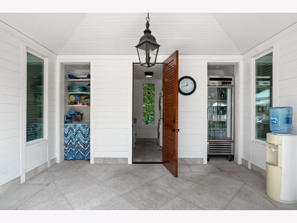
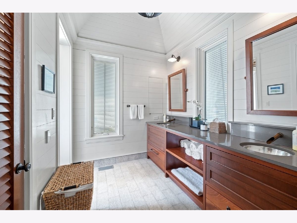
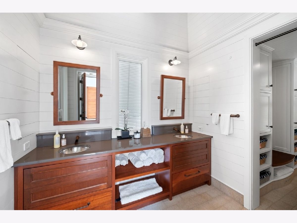
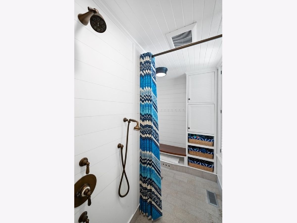
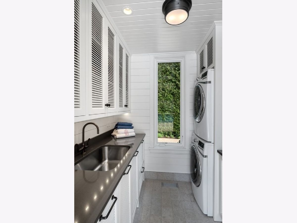
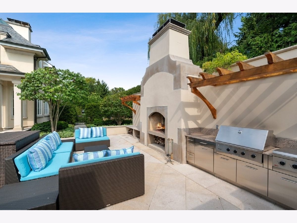
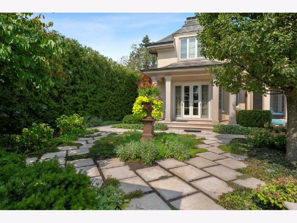
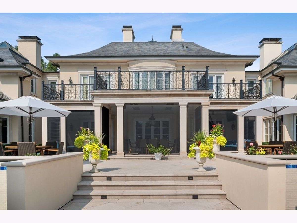
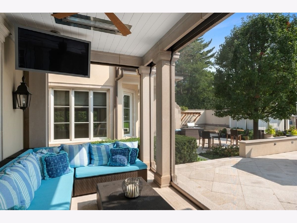
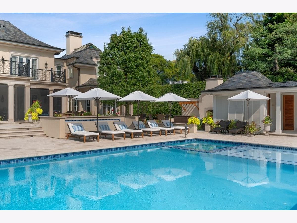
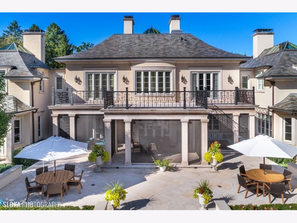
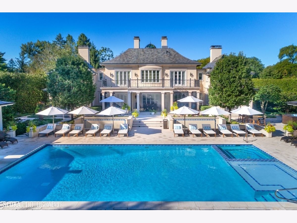
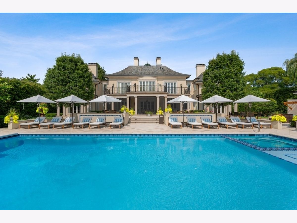
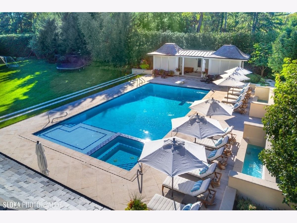
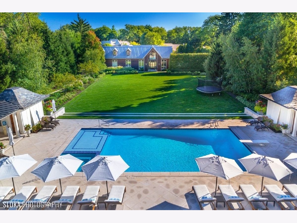
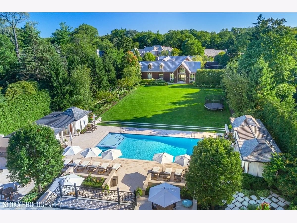
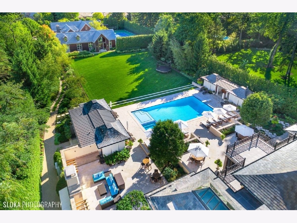
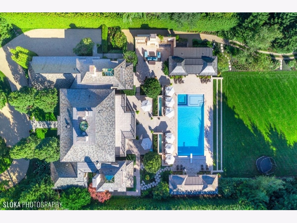
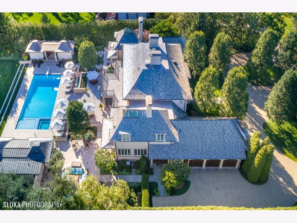
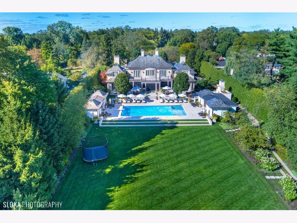
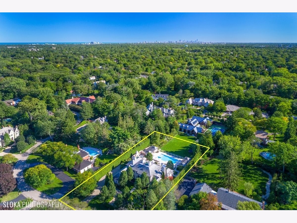
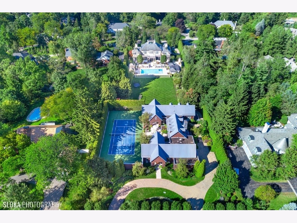
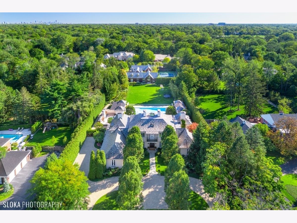
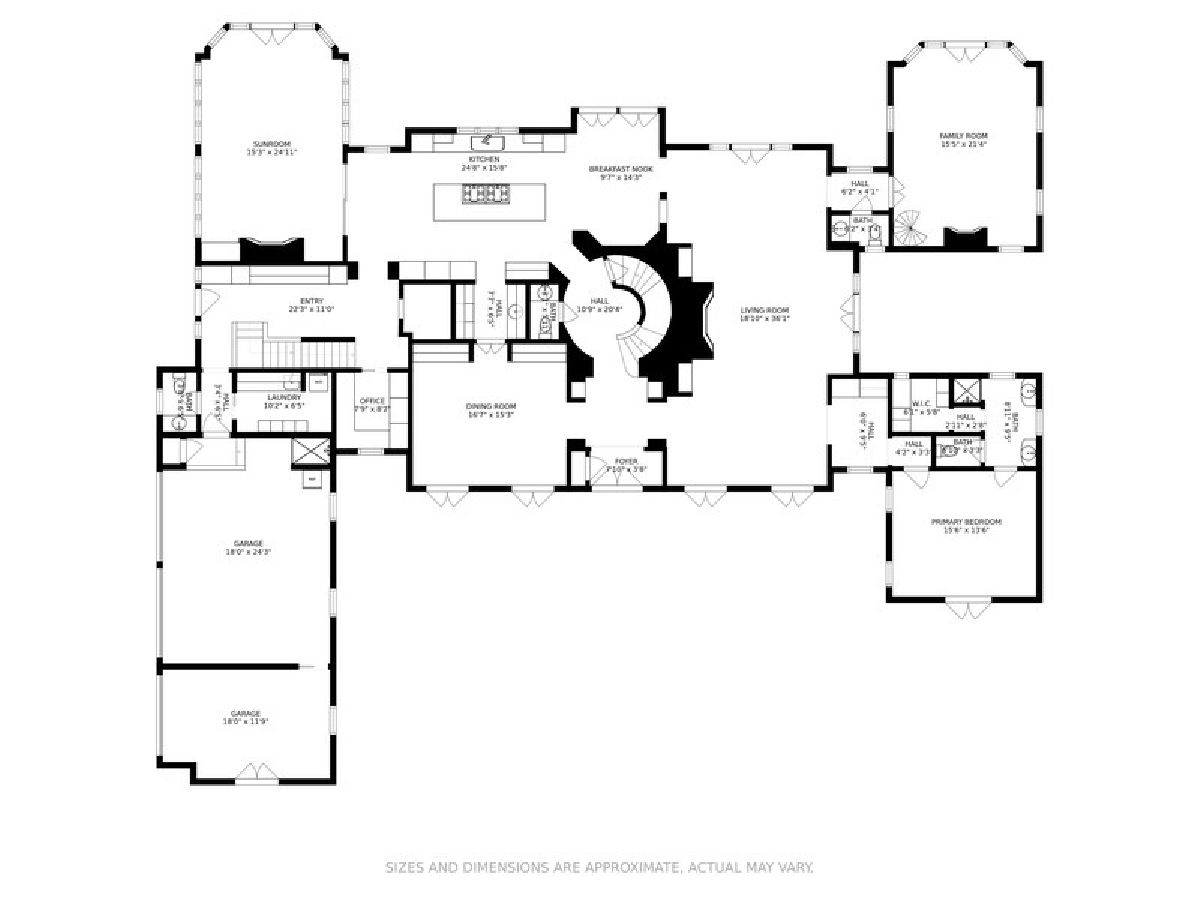
Room Specifics
Total Bedrooms: 6
Bedrooms Above Ground: 5
Bedrooms Below Ground: 1
Dimensions: —
Floor Type: Carpet
Dimensions: —
Floor Type: Carpet
Dimensions: —
Floor Type: Carpet
Dimensions: —
Floor Type: —
Dimensions: —
Floor Type: —
Full Bathrooms: 10
Bathroom Amenities: Separate Shower,Double Sink,Soaking Tub
Bathroom in Basement: 1
Rooms: Bedroom 5,Bedroom 6,Breakfast Room,Office,Recreation Room,Game Room,Exercise Room,Theatre Room,Foyer,Mud Room
Basement Description: Finished
Other Specifics
| 3 | |
| Concrete Perimeter | |
| Circular | |
| Balcony, Patio, Hot Tub, Porch Screened, In Ground Pool, Outdoor Grill, Fire Pit | |
| Landscaped | |
| 153X336X150X308 | |
| — | |
| Full | |
| Bar-Dry, Bar-Wet, Hardwood Floors, First Floor Bedroom, First Floor Laundry, Second Floor Laundry, First Floor Full Bath, Built-in Features, Walk-In Closet(s) | |
| Double Oven, Range, Microwave, Dishwasher, High End Refrigerator, Bar Fridge, Freezer, Washer, Dryer, Disposal, Range Hood | |
| Not in DB | |
| Street Paved | |
| — | |
| — | |
| Gas Starter |
Tax History
| Year | Property Taxes |
|---|---|
| 2021 | $87,557 |
Contact Agent
Nearby Similar Homes
Nearby Sold Comparables
Contact Agent
Listing Provided By
@properties



