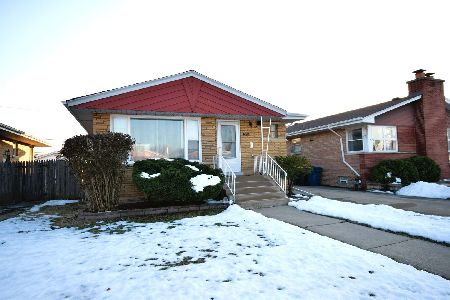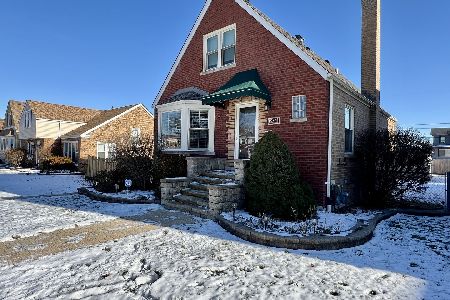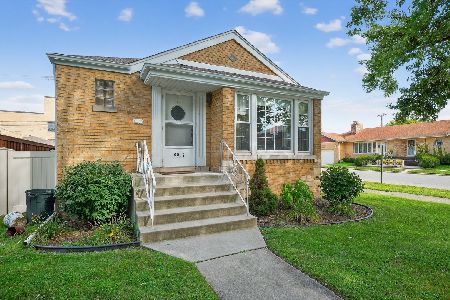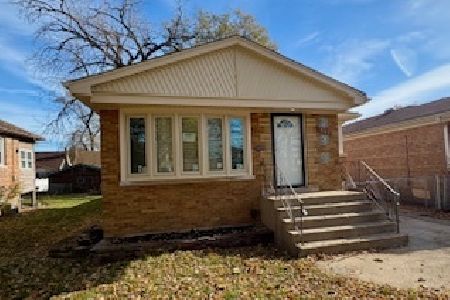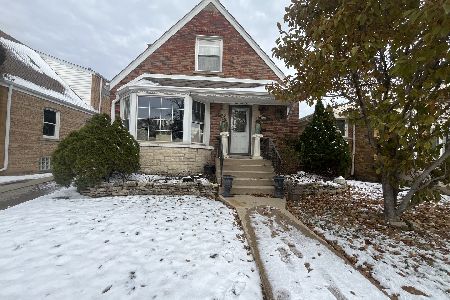3120 102nd Street, Evergreen Park, Illinois 60805
$190,000
|
Sold
|
|
| Status: | Closed |
| Sqft: | 1,102 |
| Cost/Sqft: | $181 |
| Beds: | 3 |
| Baths: | 2 |
| Year Built: | 1956 |
| Property Taxes: | $6,107 |
| Days On Market: | 2310 |
| Lot Size: | 0,12 |
Description
This home has every thing you need! Kitchen is recently remodeled with granite countertops, tile backsplash, stainless appliances, tiled floor and screened back porch off the kitchen. Open dining room and living room combo makes hosting parties a breeze. Nice sized bedrooms with retro tiled bathroom nicely situated between them. Hardwood floors throughout. Walkout basement is finished with large family room, additional rooms, laundry room and 1/2 bath. New windows, side drive, nice yard. Walk to grocery store, pharmacy, hardware store, restaurants. Great home at great price!
Property Specifics
| Single Family | |
| — | |
| — | |
| 1956 | |
| Full,Walkout | |
| — | |
| No | |
| 0.12 |
| Cook | |
| — | |
| — / Not Applicable | |
| None | |
| Lake Michigan | |
| Public Sewer | |
| 10528280 | |
| 24123210290000 |
Nearby Schools
| NAME: | DISTRICT: | DISTANCE: | |
|---|---|---|---|
|
High School
Evergreen Park High School |
231 | Not in DB | |
Property History
| DATE: | EVENT: | PRICE: | SOURCE: |
|---|---|---|---|
| 18 Dec, 2013 | Sold | $93,000 | MRED MLS |
| 22 Nov, 2013 | Under contract | $94,900 | MRED MLS |
| — | Last price change | $104,900 | MRED MLS |
| 17 Sep, 2013 | Listed for sale | $104,900 | MRED MLS |
| 2 Jun, 2014 | Sold | $154,000 | MRED MLS |
| 4 Apr, 2014 | Under contract | $169,500 | MRED MLS |
| 20 Mar, 2014 | Listed for sale | $169,500 | MRED MLS |
| 15 Jan, 2020 | Sold | $190,000 | MRED MLS |
| 20 Nov, 2019 | Under contract | $199,900 | MRED MLS |
| — | Last price change | $204,900 | MRED MLS |
| 23 Sep, 2019 | Listed for sale | $209,900 | MRED MLS |
Room Specifics
Total Bedrooms: 3
Bedrooms Above Ground: 3
Bedrooms Below Ground: 0
Dimensions: —
Floor Type: Hardwood
Dimensions: —
Floor Type: Carpet
Full Bathrooms: 2
Bathroom Amenities: —
Bathroom in Basement: 1
Rooms: Enclosed Porch
Basement Description: Finished
Other Specifics
| 1.5 | |
| Concrete Perimeter | |
| Concrete | |
| Porch, Porch Screened | |
| — | |
| 25 X 125 | |
| — | |
| None | |
| Hardwood Floors, First Floor Bedroom, First Floor Full Bath | |
| Range, Microwave, Dishwasher, Refrigerator, Washer, Dryer, Stainless Steel Appliance(s) | |
| Not in DB | |
| Sidewalks, Street Lights, Street Paved | |
| — | |
| — | |
| — |
Tax History
| Year | Property Taxes |
|---|---|
| 2013 | $1 |
| 2014 | $5,560 |
| 2020 | $6,107 |
Contact Agent
Nearby Similar Homes
Nearby Sold Comparables
Contact Agent
Listing Provided By
REALTYONE and Associates LLC

