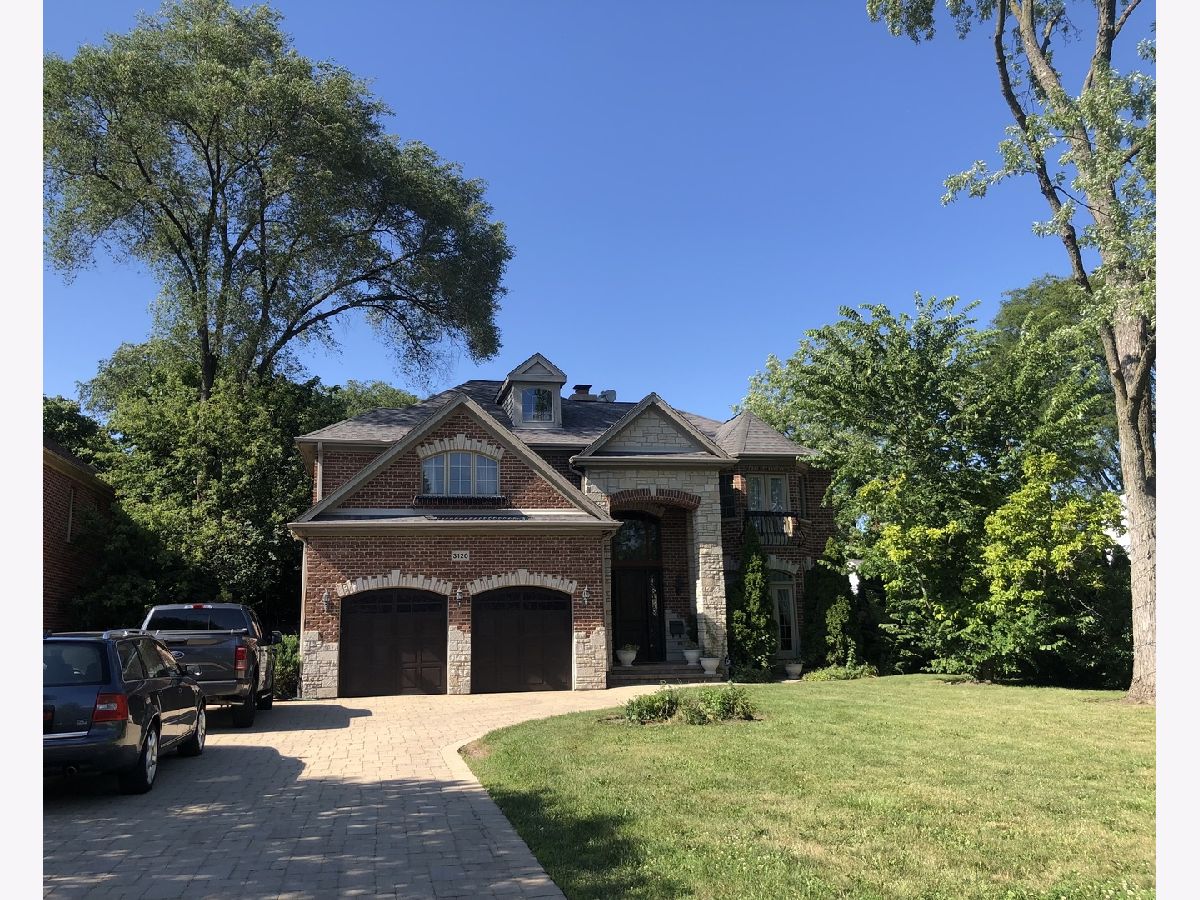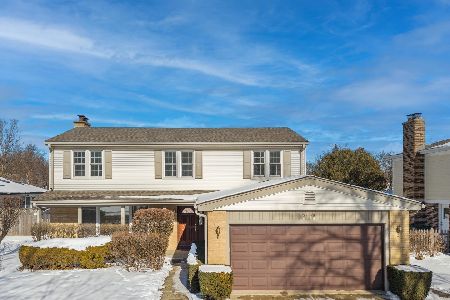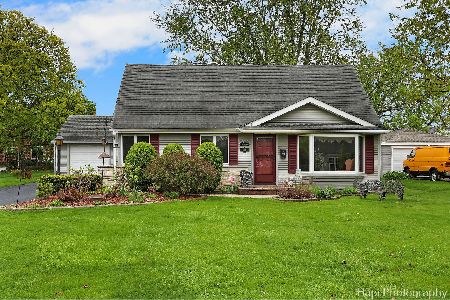3120 Dell Place, Glenview, Illinois 60025
$875,000
|
Sold
|
|
| Status: | Closed |
| Sqft: | 3,500 |
| Cost/Sqft: | $250 |
| Beds: | 4 |
| Baths: | 5 |
| Year Built: | 2007 |
| Property Taxes: | $14,945 |
| Days On Market: | 1294 |
| Lot Size: | 0,00 |
Description
Sold while in private network. Original owners designed this home to perfection! All brick home with large private back yard. 5 bedrooms, 4.5 bths and 1st fl office! Open concept kitchen with breakfast area, island and walk in pantry. Double sided wood burning fireplace between dining rm and family rm. Entire house hardwood floors! Grand staircase to large 2nd fl with 4 bedrooms and 3 bths (one Jack and Jill bathroom). Beautiful Master Bedroom Suite features fireplace, balcony with backyard view and his and her walk in closets. Master Bath with double shower, garden tub, double sink, bidet and Juliet balcony. Basement with 9 ft high ceilings, 5th bedroom, large wet bar, home theater, wine cellar, full bath with steam shower and huge rec rm. Heated floors throughout basement. Large private back yard with sprinkler system, paved patio, fire pit and built in grill. Additional features: mud room, dog run, 2nd fl laundry rm, 2 AC and HVAC systems plus paved driveway. 5,000 sq ft of total living space, 3,500 sq ft above ground and 1,500 finished basement. A must see...
Property Specifics
| Single Family | |
| — | |
| — | |
| 2007 | |
| — | |
| — | |
| No | |
| — |
| Cook | |
| — | |
| — / Not Applicable | |
| — | |
| — | |
| — | |
| 11477615 | |
| 04332030140000 |
Nearby Schools
| NAME: | DISTRICT: | DISTANCE: | |
|---|---|---|---|
|
Grade School
Henking Elementary School |
34 | — | |
|
Middle School
Attea Middle School |
34 | Not in DB | |
|
High School
Glenbrook South High School |
225 | Not in DB | |
|
Alternate Elementary School
Hoffman Elementary School |
— | Not in DB | |
Property History
| DATE: | EVENT: | PRICE: | SOURCE: |
|---|---|---|---|
| 29 Sep, 2022 | Sold | $875,000 | MRED MLS |
| 31 Jul, 2022 | Under contract | $875,000 | MRED MLS |
| 27 Jul, 2022 | Listed for sale | $875,000 | MRED MLS |

Room Specifics
Total Bedrooms: 5
Bedrooms Above Ground: 4
Bedrooms Below Ground: 1
Dimensions: —
Floor Type: —
Dimensions: —
Floor Type: —
Dimensions: —
Floor Type: —
Dimensions: —
Floor Type: —
Full Bathrooms: 5
Bathroom Amenities: Whirlpool,Separate Shower,Steam Shower,Double Sink,Bidet,Full Body Spray Shower,Double Shower,Soakin
Bathroom in Basement: 1
Rooms: —
Basement Description: Finished,Rec/Family Area,Roughed-In Fireplace,Sleeping Area,Storage Space
Other Specifics
| 2.5 | |
| — | |
| Brick | |
| — | |
| — | |
| 70 X 143 | |
| Pull Down Stair | |
| — | |
| — | |
| — | |
| Not in DB | |
| — | |
| — | |
| — | |
| — |
Tax History
| Year | Property Taxes |
|---|---|
| 2022 | $14,945 |
Contact Agent
Nearby Similar Homes
Nearby Sold Comparables
Contact Agent
Listing Provided By
RE/MAX Enterprises










