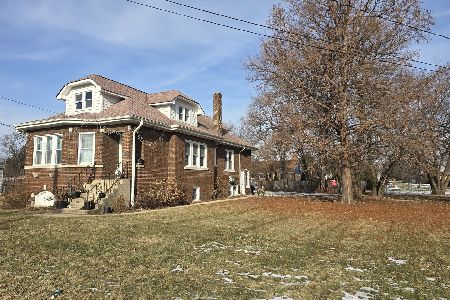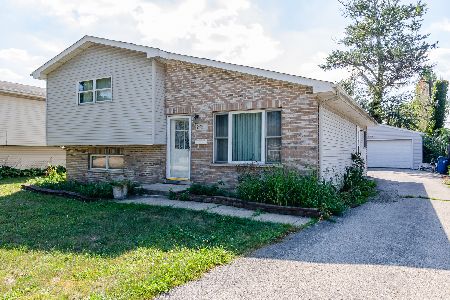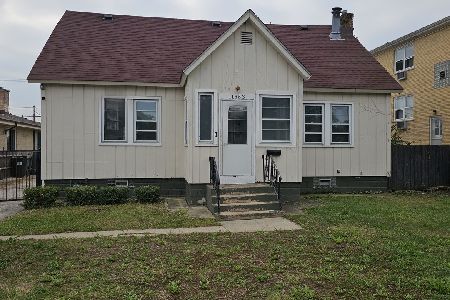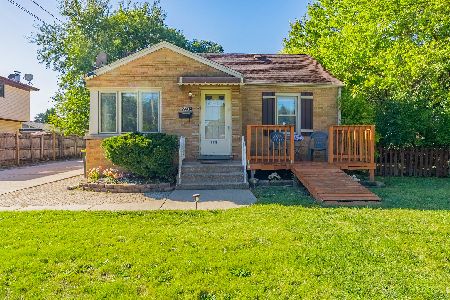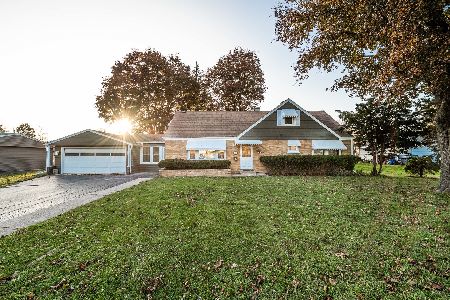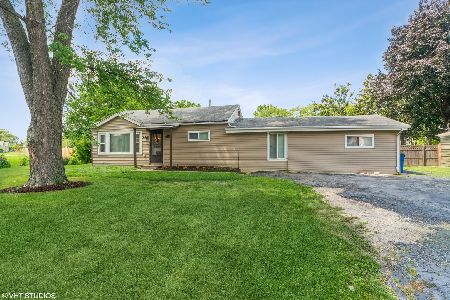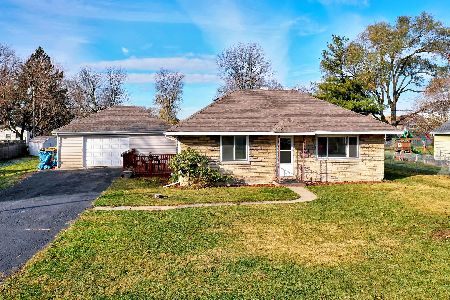3120 Haber Avenue, Melrose Park, Illinois 60164
$185,500
|
Sold
|
|
| Status: | Closed |
| Sqft: | 0 |
| Cost/Sqft: | — |
| Beds: | 3 |
| Baths: | 1 |
| Year Built: | 1954 |
| Property Taxes: | $3,365 |
| Days On Market: | 2532 |
| Lot Size: | 0,29 |
Description
Modern maple cabinets. Home Re habbed approximately 5 yrs ago. Mostly wood or composite floors. Oak included. Open kitchen/dining area adjoining living room. Hardwood in liv rm & dining rm., Also bedrooms. Granite counter tops & Island. Sub-Zero fridge, Jenn Air oven & micro-wave. Dishwasher. Full bath with Jacuzzi tub. 3 bedrooms with out of room closet areas.Master bedroom offers walk in closet. MBR is 19.4x10. Laundry off bathroom area. Wide closet in hall at Den entry . One step down. Water heater , 2015. Furnace in attic. Recessed liting in Master bdrm & hall + Liv. rm. Driveway at front of home, double wide. 100x126 ft lot. About 1/3rd acre. GFA & C/A apporoximately 5 years.
Property Specifics
| Single Family | |
| — | |
| Ranch | |
| 1954 | |
| None | |
| — | |
| No | |
| 0.29 |
| Cook | |
| — | |
| 0 / Not Applicable | |
| None | |
| Lake Michigan | |
| Public Sewer | |
| 10269924 | |
| 12291120090000 |
Nearby Schools
| NAME: | DISTRICT: | DISTANCE: | |
|---|---|---|---|
|
Grade School
Westdale Elementary School |
83 | — | |
|
Middle School
Mannheim Middle School |
83 | Not in DB | |
|
High School
West Leyden High School |
212 | Not in DB | |
Property History
| DATE: | EVENT: | PRICE: | SOURCE: |
|---|---|---|---|
| 27 May, 2010 | Sold | $40,000 | MRED MLS |
| 28 Apr, 2010 | Under contract | $114,500 | MRED MLS |
| — | Last price change | $149,900 | MRED MLS |
| 10 Aug, 2007 | Listed for sale | $169,900 | MRED MLS |
| 30 Apr, 2019 | Sold | $185,500 | MRED MLS |
| 21 Mar, 2019 | Under contract | $189,900 | MRED MLS |
| 11 Feb, 2019 | Listed for sale | $189,900 | MRED MLS |
| 19 Oct, 2021 | Sold | $234,900 | MRED MLS |
| 20 Aug, 2021 | Under contract | $234,900 | MRED MLS |
| 4 Aug, 2021 | Listed for sale | $234,900 | MRED MLS |
Room Specifics
Total Bedrooms: 3
Bedrooms Above Ground: 3
Bedrooms Below Ground: 0
Dimensions: —
Floor Type: Hardwood
Dimensions: —
Floor Type: Hardwood
Full Bathrooms: 1
Bathroom Amenities: Whirlpool
Bathroom in Basement: —
Rooms: Den
Basement Description: Crawl
Other Specifics
| — | |
| Concrete Perimeter | |
| Asphalt | |
| Deck, Storms/Screens | |
| — | |
| 100X126 | |
| Pull Down Stair | |
| None | |
| — | |
| Range, Microwave, Dishwasher, High End Refrigerator | |
| Not in DB | |
| Clubhouse, Street Paved | |
| — | |
| — | |
| — |
Tax History
| Year | Property Taxes |
|---|---|
| 2010 | $736 |
| 2019 | $3,365 |
| 2021 | $3,811 |
Contact Agent
Nearby Similar Homes
Nearby Sold Comparables
Contact Agent
Listing Provided By
RCI Real Estate Group

