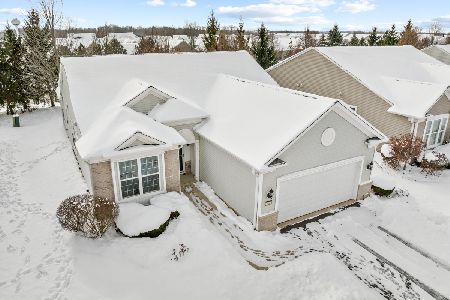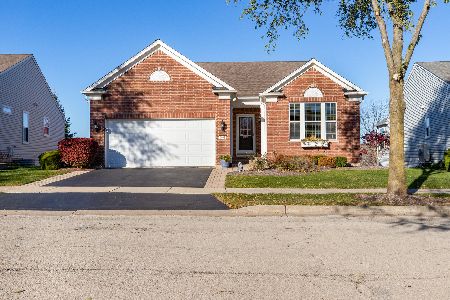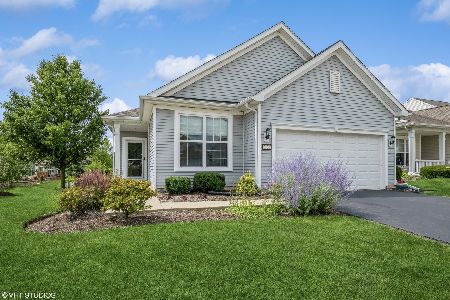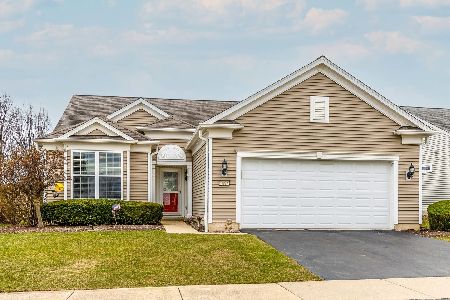3120 Marshall Lane, Mundelein, Illinois 60060
$342,500
|
Sold
|
|
| Status: | Closed |
| Sqft: | 1,551 |
| Cost/Sqft: | $226 |
| Beds: | 2 |
| Baths: | 2 |
| Year Built: | 2013 |
| Property Taxes: | $7,931 |
| Days On Market: | 2527 |
| Lot Size: | 0,15 |
Description
Beautifully upgraded, newer ranch home in Del Webb's Grand Dominion. Front porch leads to the foyer with oak floors, detailed trim and archway. Open and flexible Wyldwood floorplan has 9' ceilings throughout with two bedrooms, two baths, plus a family room and a den. Spacious living room/dining room with gorgeous custom fireplace and oak floors. Island kitchen, 42" crown molded shaker cabinets, stainless steel appliances, granite counters, can lights, under cab lights, tile backsplash, pantry closet, and an eat-in space overlooking the patio and backyard. Master suite with huge walk-in closet. Master bath with tile floor, double vanity, solid surface counter and a large walk-in shower. Second bedroom with easy access to a full bath. Laundry/mud room access to the extended garage with epoxy floor and attic storage. Custom window blinds thru-out. Clubhouse, fitness, pools, trails, boccie ball and many more activities. Great location close to golf, forest preserves, shopping, and more!
Property Specifics
| Single Family | |
| — | |
| Ranch | |
| 2013 | |
| None | |
| WYLDWOOD | |
| No | |
| 0.15 |
| Lake | |
| Grand Dominion | |
| 222 / Monthly | |
| Clubhouse,Exercise Facilities,Pool,Lawn Care,Snow Removal | |
| Lake Michigan | |
| Public Sewer | |
| 10279350 | |
| 10272090090000 |
Property History
| DATE: | EVENT: | PRICE: | SOURCE: |
|---|---|---|---|
| 6 May, 2019 | Sold | $342,500 | MRED MLS |
| 24 Feb, 2019 | Under contract | $349,900 | MRED MLS |
| 22 Feb, 2019 | Listed for sale | $349,900 | MRED MLS |
| 17 Apr, 2024 | Sold | $440,000 | MRED MLS |
| 6 Mar, 2024 | Under contract | $399,900 | MRED MLS |
| 5 Mar, 2024 | Listed for sale | $399,900 | MRED MLS |
Room Specifics
Total Bedrooms: 2
Bedrooms Above Ground: 2
Bedrooms Below Ground: 0
Dimensions: —
Floor Type: Carpet
Full Bathrooms: 2
Bathroom Amenities: Double Sink
Bathroom in Basement: 0
Rooms: Den,Foyer
Basement Description: Slab
Other Specifics
| 2 | |
| Concrete Perimeter | |
| Asphalt | |
| Patio, Porch | |
| Landscaped | |
| 55 X 118 | |
| Pull Down Stair | |
| Full | |
| Hardwood Floors, First Floor Bedroom, First Floor Laundry, First Floor Full Bath | |
| Range, Microwave, Dishwasher, Refrigerator, Washer, Dryer, Disposal, Stainless Steel Appliance(s) | |
| Not in DB | |
| Clubhouse, Pool, Sidewalks, Street Lights, Street Paved | |
| — | |
| — | |
| Attached Fireplace Doors/Screen, Gas Log, Gas Starter, Heatilator |
Tax History
| Year | Property Taxes |
|---|---|
| 2019 | $7,931 |
| 2024 | $9,699 |
Contact Agent
Nearby Similar Homes
Nearby Sold Comparables
Contact Agent
Listing Provided By
RE/MAX Suburban








