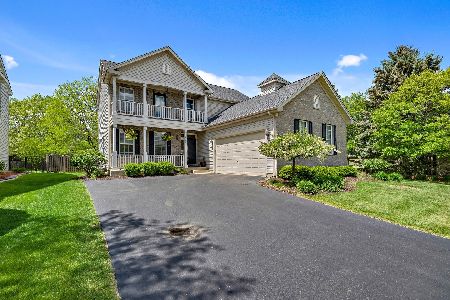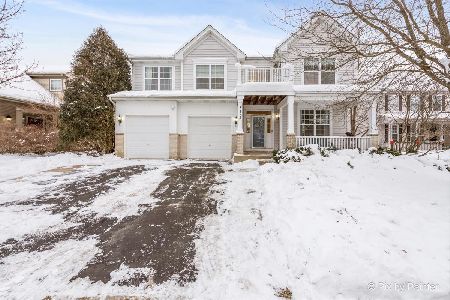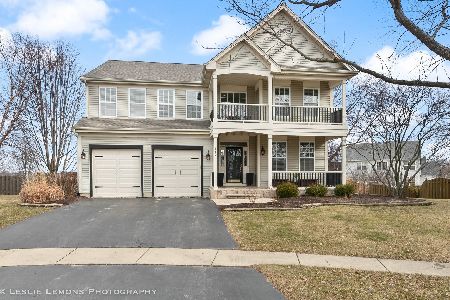3121 Adamson Drive, Geneva, Illinois 60134
$335,000
|
Sold
|
|
| Status: | Closed |
| Sqft: | 2,420 |
| Cost/Sqft: | $143 |
| Beds: | 4 |
| Baths: | 3 |
| Year Built: | 2002 |
| Property Taxes: | $9,095 |
| Days On Market: | 2834 |
| Lot Size: | 0,00 |
Description
Looking for a well maintained home w/finished basement under $350,000 in Geneva? Just move in & enjoy this "Willow" model in Fisher Farms. A charming front porch adds curb appeal. 2 story foyer welcomes you home. 1st fl boasts refinished hardwood in foyer, kitchen & dining rm. Solid 6 panel doors plus new carpet. Kitchen w/42" cabinetry, new granite counters, tille backsplash, center island & newer appliances. Breakfast area opens to fam rm w/surround sound & fireplace. Formal din & liv rms. Private office. 1st fl laundry. 2nd fl features vaulted master bedrm suite w/ceiling fan & walk-in closet. Master bathrm w/dual sinks, soaker tub, shower & ceramic floor. 3 addl bedrms, all w/ceiling fans. Hall bathrm w/dual sinks & ceramic floor. Entertain in your nicely finished basement w/media/rec area & storage area. Fully fenced-in yard w/patio & 18x33 heated pool (removal of pool is negotiable upon request). Ponds, parks & elem school in subdivision. Minutes to historic Geneva & Metra!
Property Specifics
| Single Family | |
| — | |
| — | |
| 2002 | |
| Partial | |
| WILLOW | |
| No | |
| — |
| Kane | |
| Fisher Farms | |
| 72 / Annual | |
| None | |
| Public | |
| Public Sewer | |
| 09935413 | |
| 1205329011 |
Nearby Schools
| NAME: | DISTRICT: | DISTANCE: | |
|---|---|---|---|
|
Grade School
Heartland Elementary School |
304 | — | |
|
Middle School
Geneva Middle School |
304 | Not in DB | |
|
High School
Geneva Community High School |
304 | Not in DB | |
Property History
| DATE: | EVENT: | PRICE: | SOURCE: |
|---|---|---|---|
| 31 May, 2018 | Sold | $335,000 | MRED MLS |
| 6 May, 2018 | Under contract | $345,000 | MRED MLS |
| 2 May, 2018 | Listed for sale | $345,000 | MRED MLS |
| 29 Apr, 2022 | Sold | $430,000 | MRED MLS |
| 13 Mar, 2022 | Under contract | $409,900 | MRED MLS |
| 10 Mar, 2022 | Listed for sale | $409,900 | MRED MLS |
Room Specifics
Total Bedrooms: 4
Bedrooms Above Ground: 4
Bedrooms Below Ground: 0
Dimensions: —
Floor Type: Carpet
Dimensions: —
Floor Type: Carpet
Dimensions: —
Floor Type: Carpet
Full Bathrooms: 3
Bathroom Amenities: Separate Shower,Double Sink
Bathroom in Basement: 0
Rooms: Breakfast Room,Media Room,Recreation Room,Office
Basement Description: Partially Finished,Crawl
Other Specifics
| 2 | |
| — | |
| Asphalt | |
| Porch, Brick Paver Patio, Above Ground Pool, Storms/Screens | |
| Corner Lot | |
| 70X137X69X137 | |
| — | |
| Full | |
| Vaulted/Cathedral Ceilings, Hardwood Floors, First Floor Laundry | |
| Range, Microwave, Dishwasher, Refrigerator, Washer, Dryer, Disposal | |
| Not in DB | |
| Sidewalks, Street Lights, Street Paved | |
| — | |
| — | |
| Gas Log |
Tax History
| Year | Property Taxes |
|---|---|
| 2018 | $9,095 |
| 2022 | $9,527 |
Contact Agent
Nearby Similar Homes
Nearby Sold Comparables
Contact Agent
Listing Provided By
Baird & Warner










