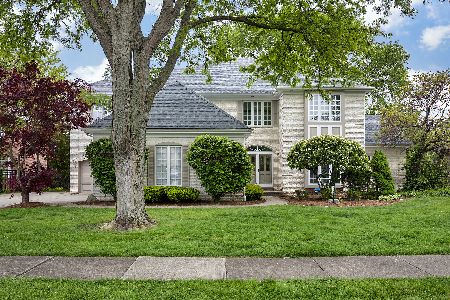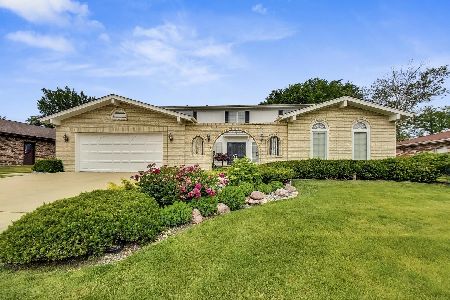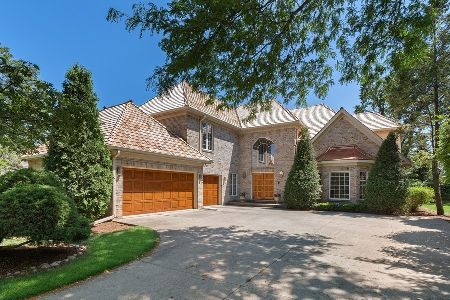3121 Donovan Glen Court, Northbrook, Illinois 60062
$975,000
|
Sold
|
|
| Status: | Closed |
| Sqft: | 4,267 |
| Cost/Sqft: | $211 |
| Beds: | 5 |
| Baths: | 5 |
| Year Built: | 1990 |
| Property Taxes: | $14,575 |
| Days On Market: | 1735 |
| Lot Size: | 0,29 |
Description
Move right in to this picture-perfect updated 4,200+ sf beauty w/head-turning curb appeal, a large main floor office/bedroom and bath, gleaming hardwood floors & 3 car side-load garage ideally located on a tranquil cul-de-sac filled with impressive like-sized custom homes! Enter into grand marble foyer with attractive turned staircase leading to an upper level art gallery. The elegant living room/2nd family room boasts dramatic vaulted ceilings and an attractive floor-to-ceiling bayed window. Entertain large parties with ease in the adjacent formal dining room. The gourmet kitchen boasts a granite island & stainless steel appliances; the sun-filled bayed eating area opens to the spacious family room with inviting fireplace & entertainment center with wet bar and beverage fridge; French doors lead out to a pretty brick patio & professionally landscaped backyard. There is a main floor office or 5th bedroom with an adjacent full bath. Four spacious bedrooms are on the 2nd level all with private or connecting baths; a 6th bedroom is located in the lower level if needed. Double doors open to the primary suite featuring a romantic fireplace, tray ceilings, a luxurious spa-like bath & separate XL 'his & hers' walk-in, organized closets. The huge lower level includes rec & game areas along with an exercise room/6th bedroom and storage galore. Mud and laundry rooms are conveniently located off the attached side-load 3 car garage. Just unpack and start enjoying everything this fabulous house has to offer!
Property Specifics
| Single Family | |
| — | |
| Traditional | |
| 1990 | |
| Full | |
| CUSTOM | |
| No | |
| 0.29 |
| Cook | |
| — | |
| — / Not Applicable | |
| None | |
| Lake Michigan | |
| Public Sewer | |
| 11058215 | |
| 04174020650000 |
Nearby Schools
| NAME: | DISTRICT: | DISTANCE: | |
|---|---|---|---|
|
Grade School
Henry Winkelman Elementary Schoo |
31 | — | |
|
Middle School
Field School |
31 | Not in DB | |
|
High School
Glenbrook North High School |
225 | Not in DB | |
Property History
| DATE: | EVENT: | PRICE: | SOURCE: |
|---|---|---|---|
| 21 Jun, 2021 | Sold | $975,000 | MRED MLS |
| 22 Apr, 2021 | Under contract | $899,900 | MRED MLS |
| 19 Apr, 2021 | Listed for sale | $899,900 | MRED MLS |
| 5 Sep, 2025 | Sold | $1,295,000 | MRED MLS |
| 15 Jul, 2025 | Under contract | $1,295,000 | MRED MLS |
| 9 Jul, 2025 | Listed for sale | $1,295,000 | MRED MLS |
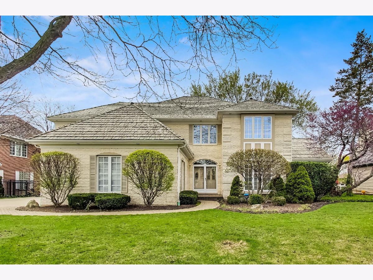
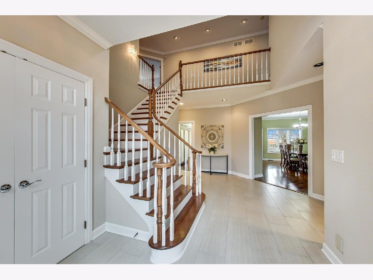
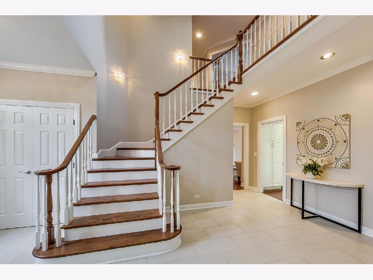
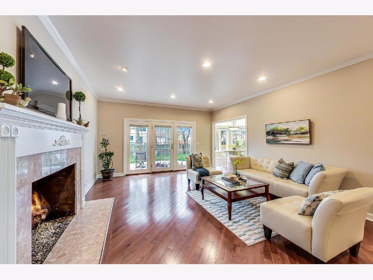
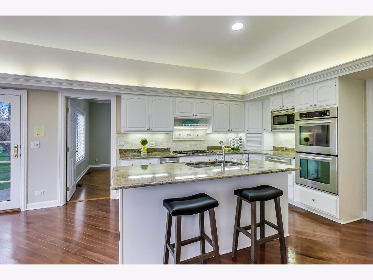
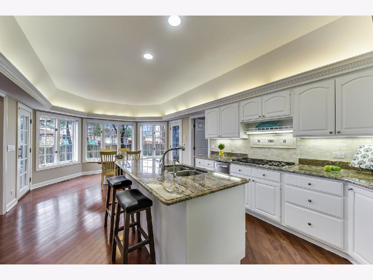
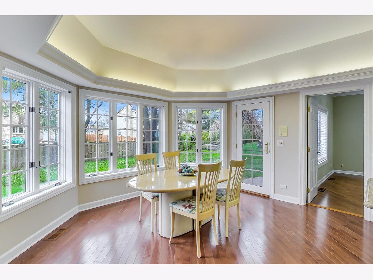
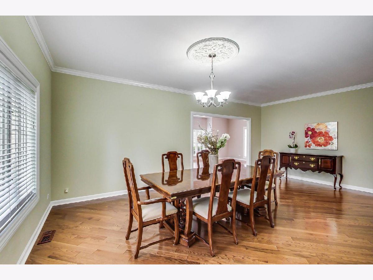
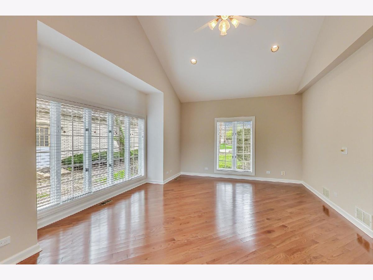
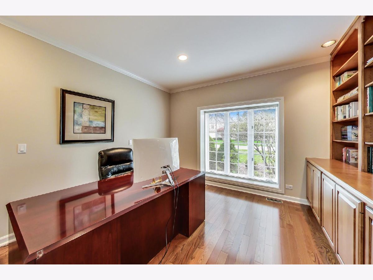
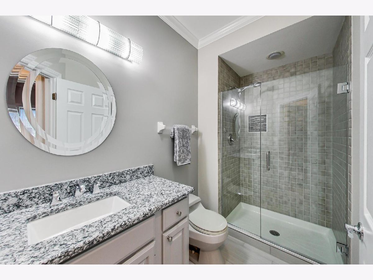
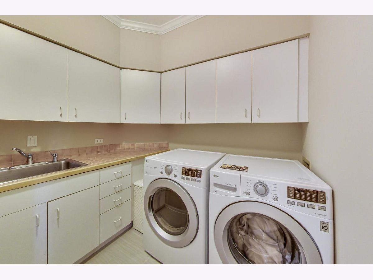
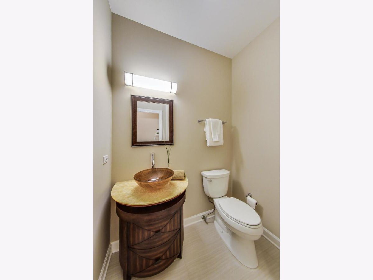
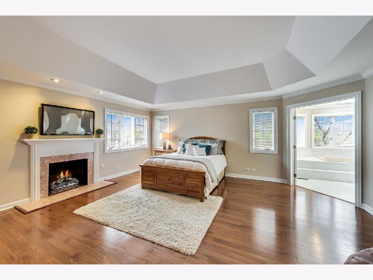
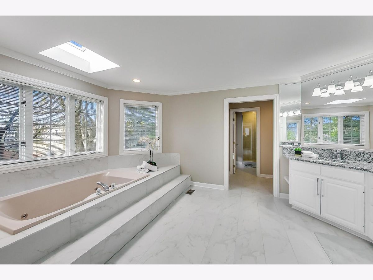
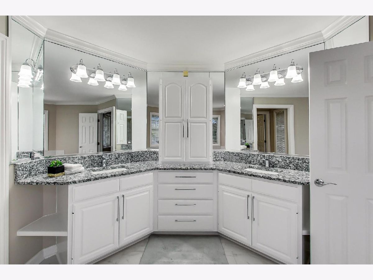
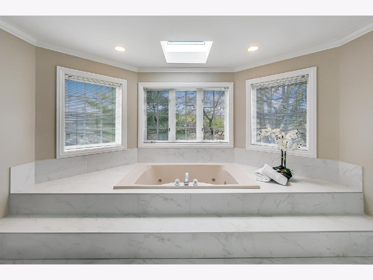
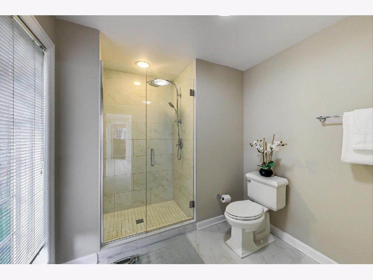
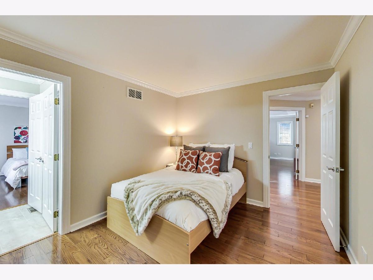
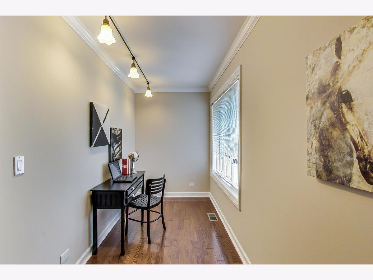
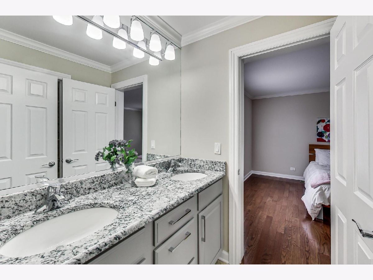
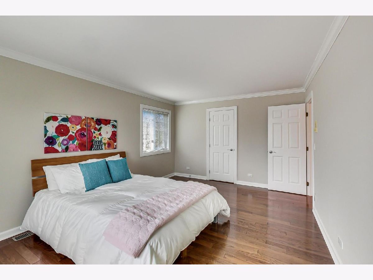
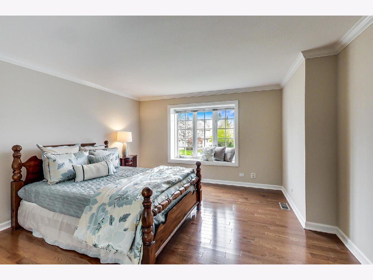
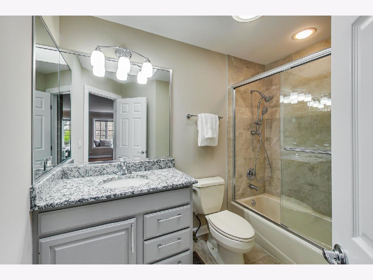
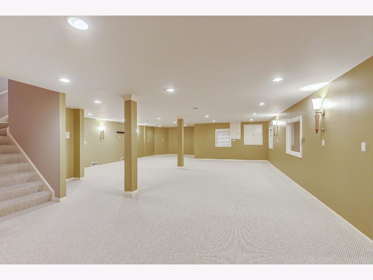
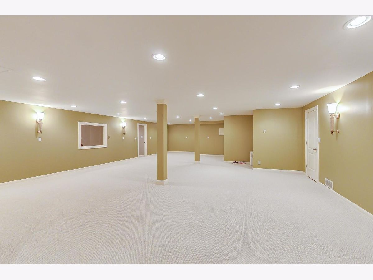
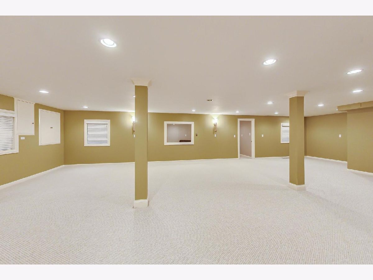
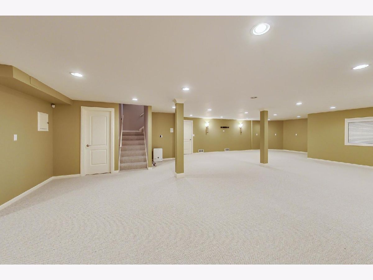
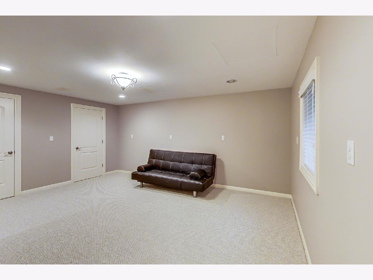
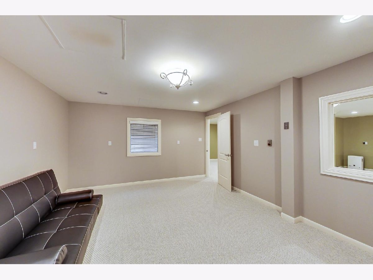
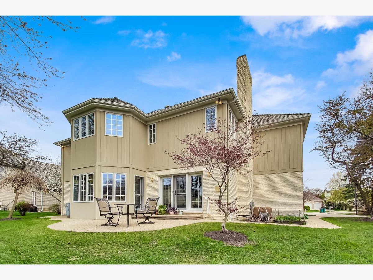
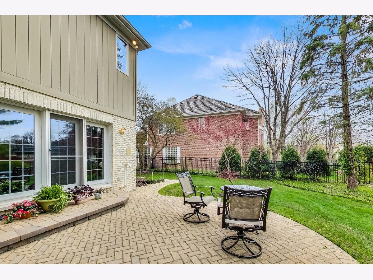
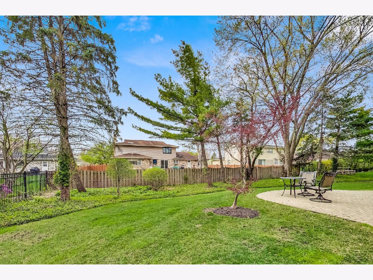
Room Specifics
Total Bedrooms: 6
Bedrooms Above Ground: 5
Bedrooms Below Ground: 1
Dimensions: —
Floor Type: Hardwood
Dimensions: —
Floor Type: Hardwood
Dimensions: —
Floor Type: Hardwood
Dimensions: —
Floor Type: —
Dimensions: —
Floor Type: —
Full Bathrooms: 5
Bathroom Amenities: Whirlpool,Separate Shower,Double Sink
Bathroom in Basement: 0
Rooms: Foyer,Bedroom 5,Eating Area,Bedroom 6,Storage,Recreation Room,Game Room
Basement Description: Finished
Other Specifics
| 3 | |
| Concrete Perimeter | |
| Concrete | |
| Patio, Brick Paver Patio | |
| — | |
| 95 X 133 | |
| — | |
| Full | |
| Skylight(s), Bar-Wet, Hardwood Floors, First Floor Bedroom, First Floor Laundry, First Floor Full Bath, Built-in Features, Walk-In Closet(s), Bookcases, Ceiling - 9 Foot, Ceilings - 9 Foot, Separate Dining Room | |
| Double Oven, Range, Microwave, Dishwasher, Refrigerator, Bar Fridge, Washer, Dryer, Disposal, Stainless Steel Appliance(s), Range Hood | |
| Not in DB | |
| — | |
| — | |
| — | |
| Gas Log, Gas Starter |
Tax History
| Year | Property Taxes |
|---|---|
| 2021 | $14,575 |
| 2025 | $20,519 |
Contact Agent
Nearby Similar Homes
Nearby Sold Comparables
Contact Agent
Listing Provided By
@properties







