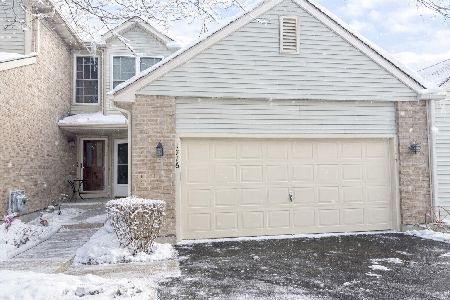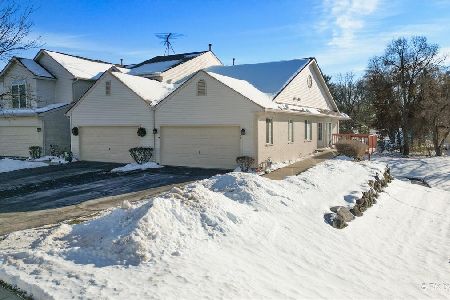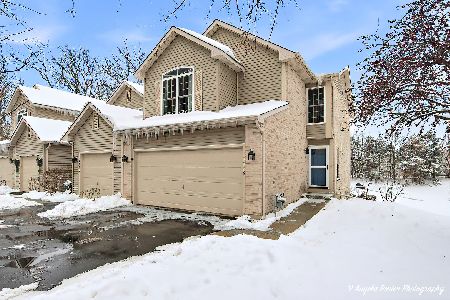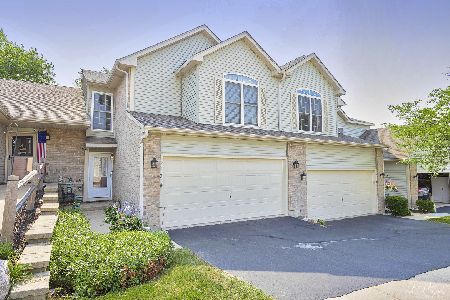3121 River Birch Court, Mchenry, Illinois 60051
$305,000
|
Sold
|
|
| Status: | Closed |
| Sqft: | 2,376 |
| Cost/Sqft: | $130 |
| Beds: | 3 |
| Baths: | 3 |
| Year Built: | 2000 |
| Property Taxes: | $5,910 |
| Days On Market: | 682 |
| Lot Size: | 0,00 |
Description
Welcome to a truly unique opportunity for effortless living in this stunning ranch-style townhome. Boasting a prime location less than a mile from the vibrant Downtown McHenry area, where boutique shops, delectable restaurants, the picturesque Fox River, and exciting events await. Situated on a sprawling corner lot backing onto open prairie land, this home offers a serene and private retreat. The open floor plan has been meticulously updated from top to bottom, ensuring modern comfort and style throughout. Featuring 3 bedrooms, 3 full bathrooms, and a fully finished English basement, this home offers ample space for relaxation and entertaining. Vaulted ceilings in the living and dining areas, coupled with recessed lighting throughout the main floor and basement, create an inviting ambiance. Sun tunnels in the living room, dining room, kitchen, and hallway flood the home with natural light, enhancing its warmth and charm. Ceiling fans in the living room and all bedrooms provide added comfort. The living room, with its bay area and sliding glass doors leading to the deck, serves as the perfect spot for indoor-outdoor living. The open kitchen is a chef's delight, featuring 42" cherry cabinets, granite countertops, a stylish backsplash, an undermount sink, an L-shaped island with breakfast bar, and stainless steel appliances. Retreat to the master bedroom, complete with a French door leading to the open nature area, a large walk-in closet, and a full bath. The second bedroom, located on the opposite side of the home, offers added privacy. The fully finished basement boasts a spacious rec room with a wet bar, a third bedroom, a third full bathroom, a bonus room ideal for crafts or office space, ample storage, and a prior laundry room with sink converted into an extra room (hook-ups still available to reinstate as a laundry room). Additional features include an attached 2-car garage with removable ramp and shelving. Don't miss this rare opportunity to own a ranch-style townhome in such a terrific location! This property is being sold as-is in an estate sale.
Property Specifics
| Condos/Townhomes | |
| 1 | |
| — | |
| 2000 | |
| — | |
| RANCH | |
| No | |
| — |
| — | |
| Timber Trails | |
| 254 / Monthly | |
| — | |
| — | |
| — | |
| 11995531 | |
| 0926280028 |
Nearby Schools
| NAME: | DISTRICT: | DISTANCE: | |
|---|---|---|---|
|
Grade School
Hilltop Elementary School |
15 | — | |
|
Middle School
Mchenry Middle School |
15 | Not in DB | |
|
High School
Mchenry Campus |
156 | Not in DB | |
Property History
| DATE: | EVENT: | PRICE: | SOURCE: |
|---|---|---|---|
| 19 Feb, 2015 | Sold | $190,000 | MRED MLS |
| 13 Jan, 2015 | Under contract | $200,000 | MRED MLS |
| 13 Jan, 2015 | Listed for sale | $200,000 | MRED MLS |
| 15 May, 2024 | Sold | $305,000 | MRED MLS |
| 14 Apr, 2024 | Under contract | $309,900 | MRED MLS |
| — | Last price change | $315,000 | MRED MLS |
| 13 Mar, 2024 | Listed for sale | $324,900 | MRED MLS |
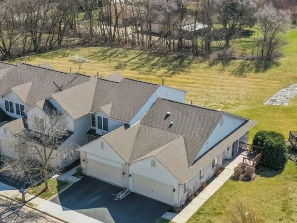
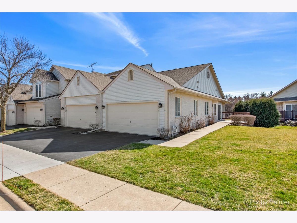
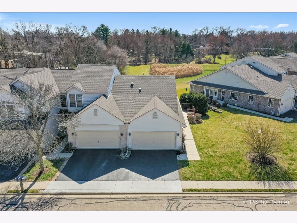
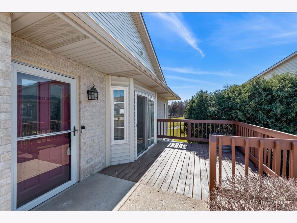
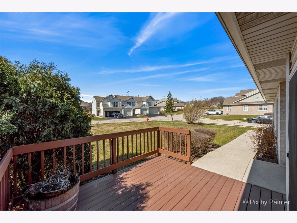
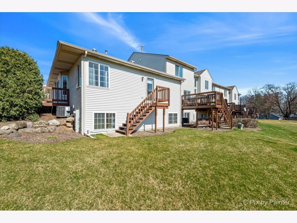
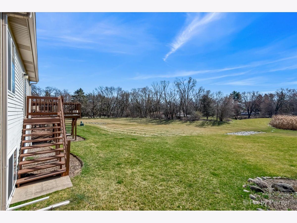
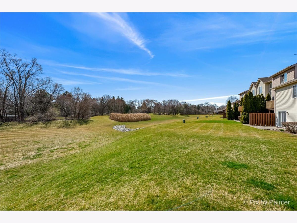
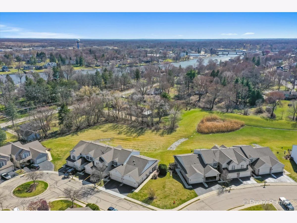
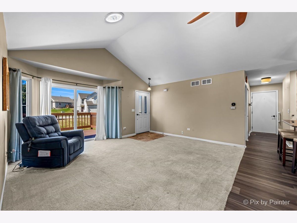
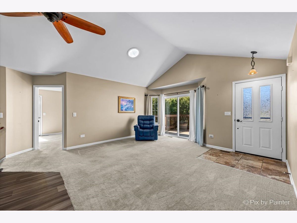
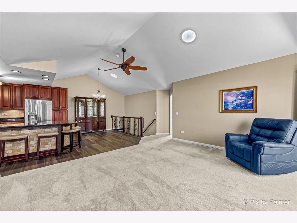
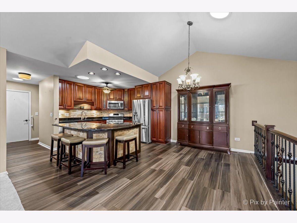
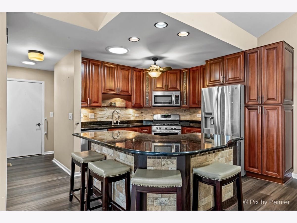
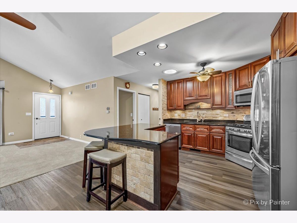
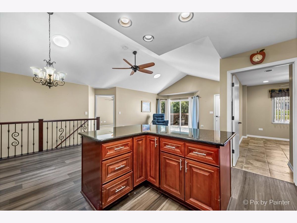
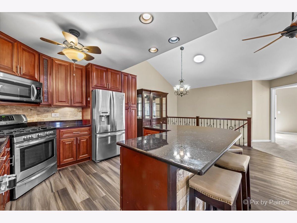
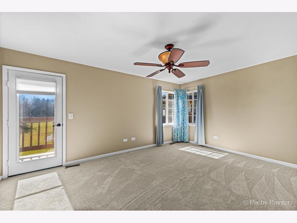
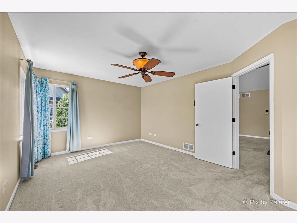
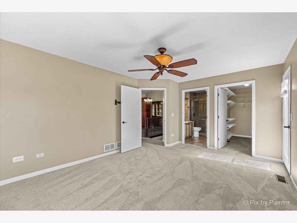
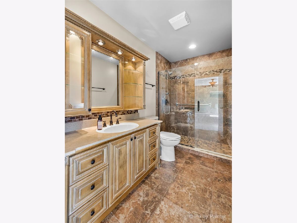
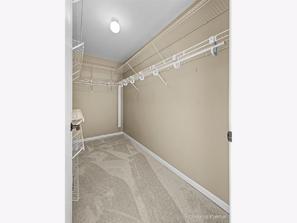
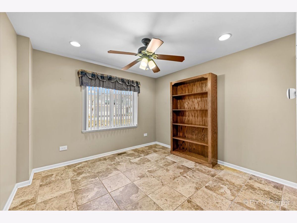
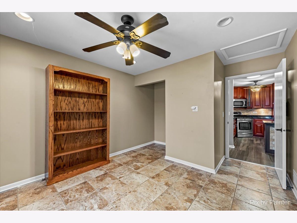
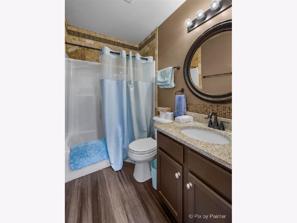
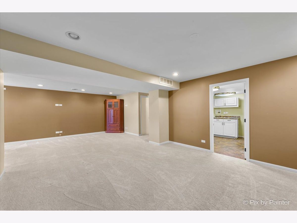
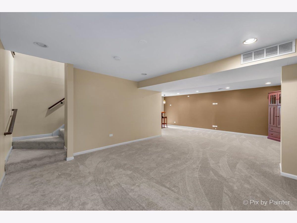
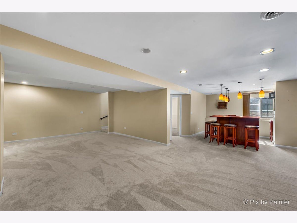
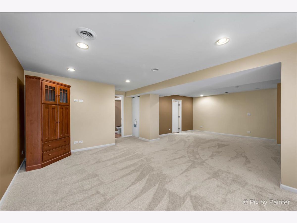
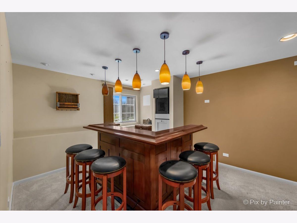
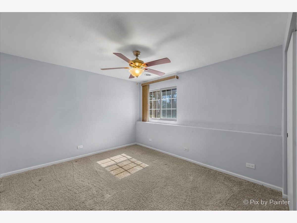
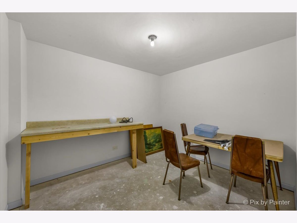
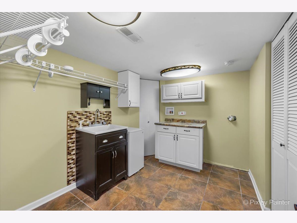
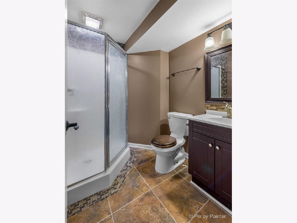
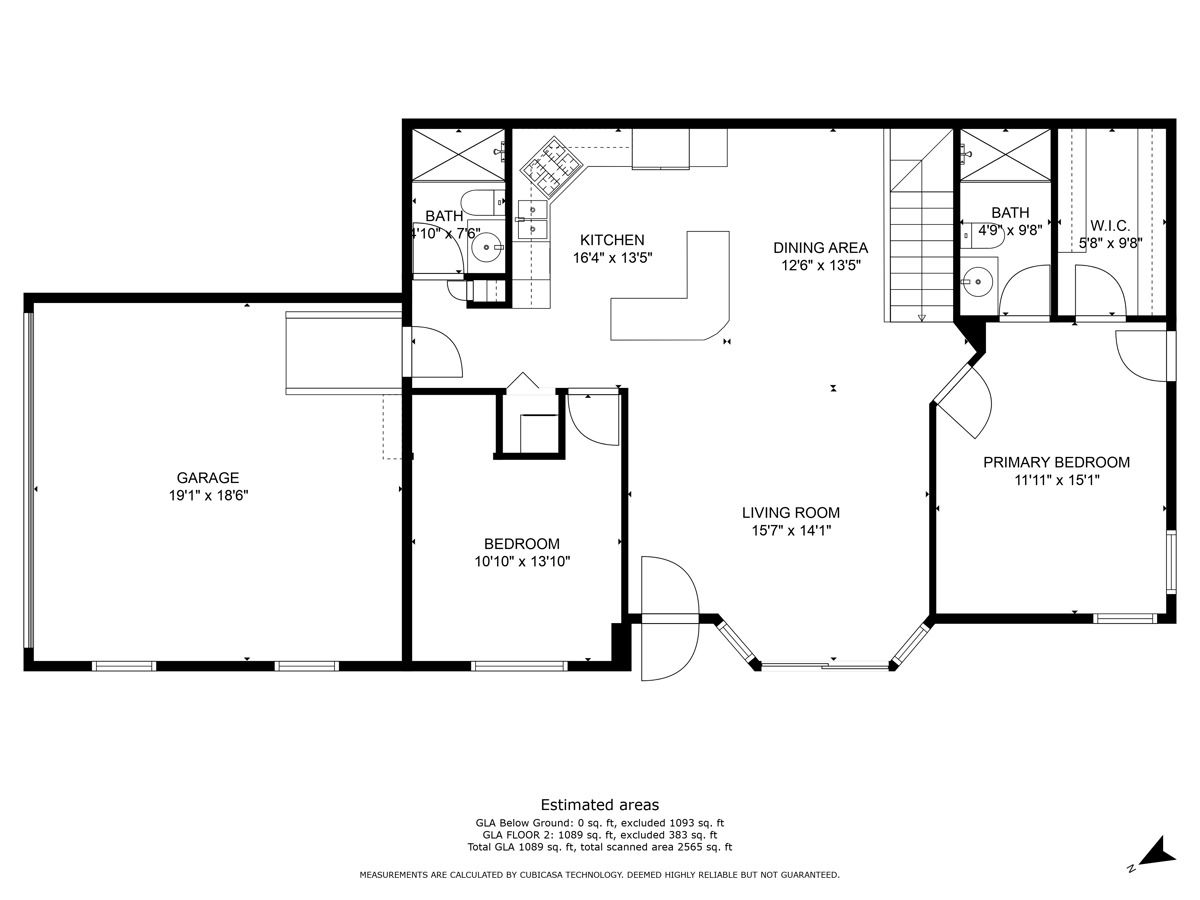
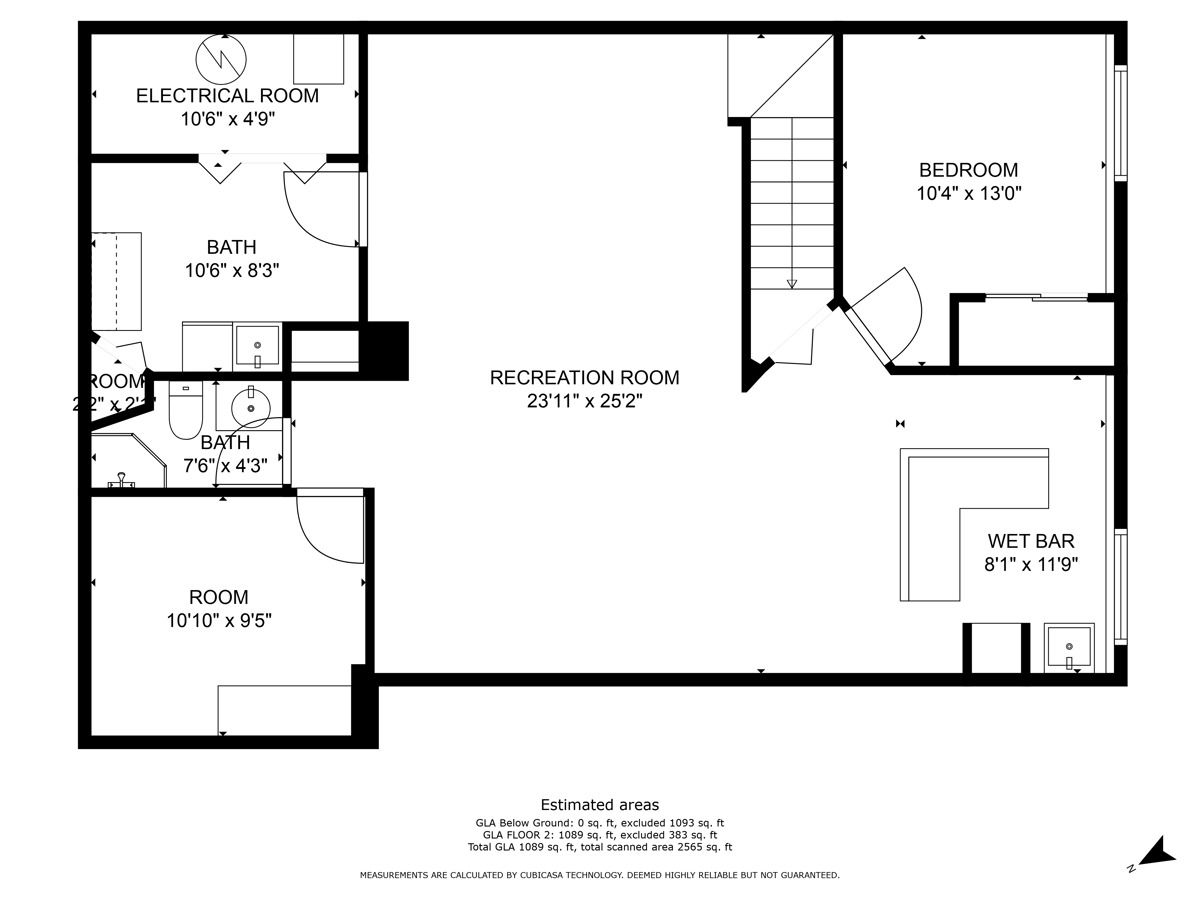
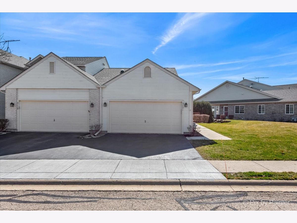
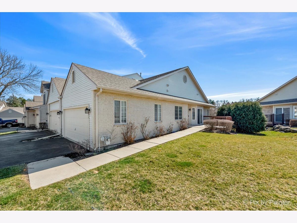
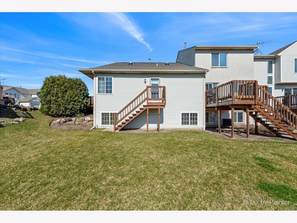
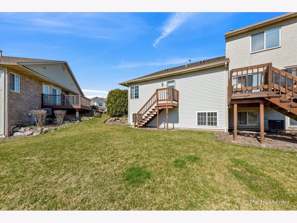
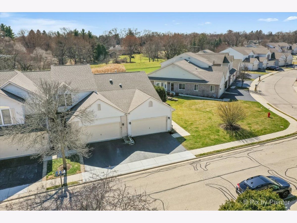
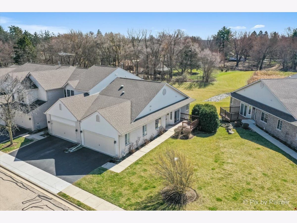
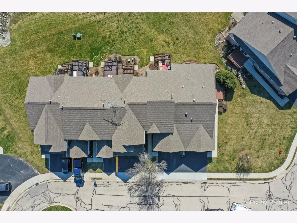
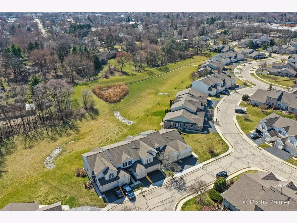
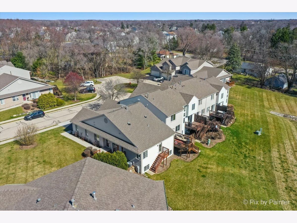
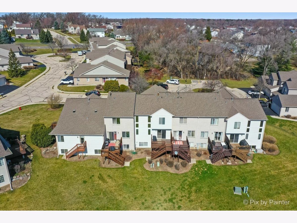
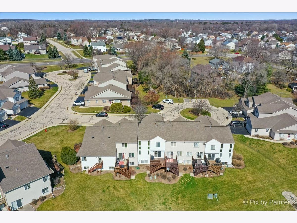
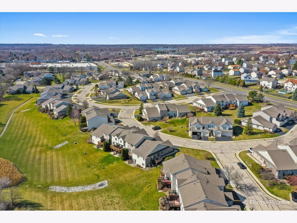
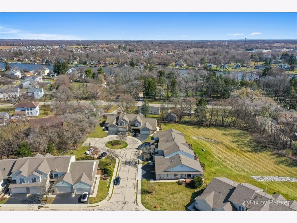
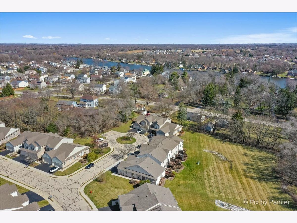
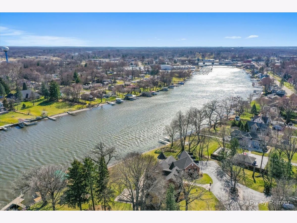
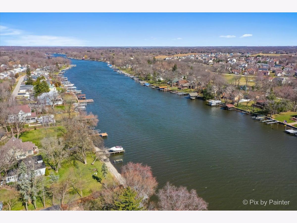
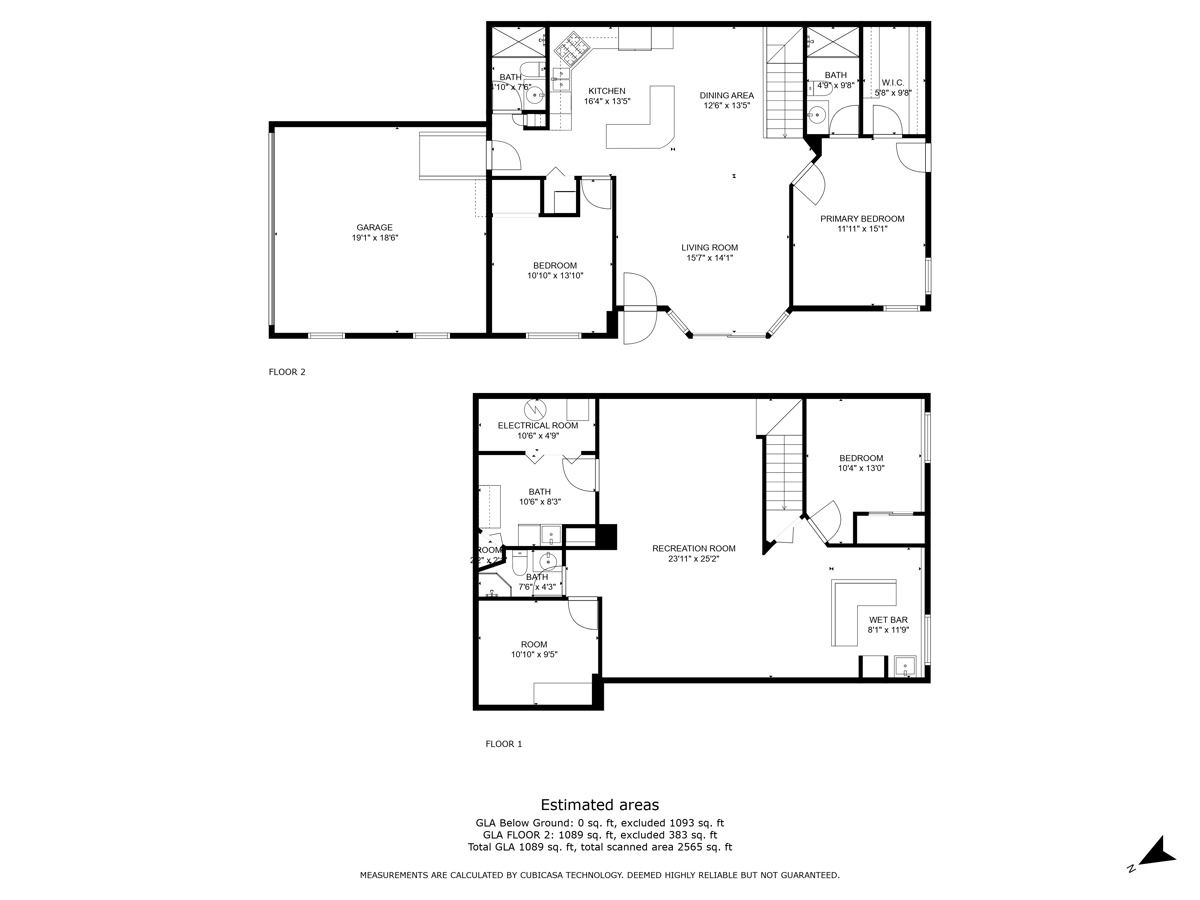
Room Specifics
Total Bedrooms: 3
Bedrooms Above Ground: 3
Bedrooms Below Ground: 0
Dimensions: —
Floor Type: —
Dimensions: —
Floor Type: —
Full Bathrooms: 3
Bathroom Amenities: —
Bathroom in Basement: 1
Rooms: —
Basement Description: Finished,Lookout,Rec/Family Area,Storage Space
Other Specifics
| 2 | |
| — | |
| Asphalt | |
| — | |
| — | |
| COMMON | |
| — | |
| — | |
| — | |
| — | |
| Not in DB | |
| — | |
| — | |
| — | |
| — |
Tax History
| Year | Property Taxes |
|---|---|
| 2015 | $3,753 |
| 2024 | $5,910 |
Contact Agent
Nearby Similar Homes
Nearby Sold Comparables
Contact Agent
Listing Provided By
Keller Williams Success Realty

