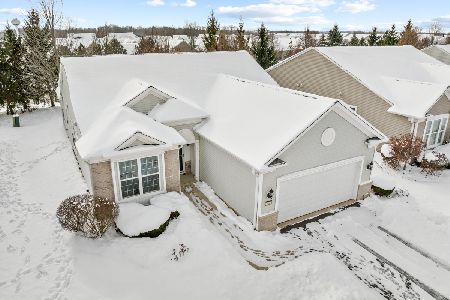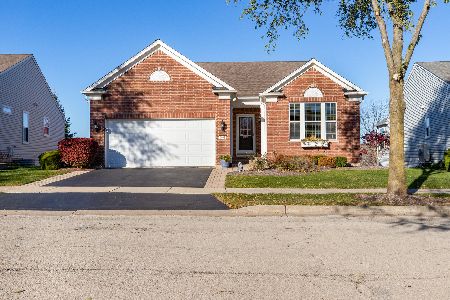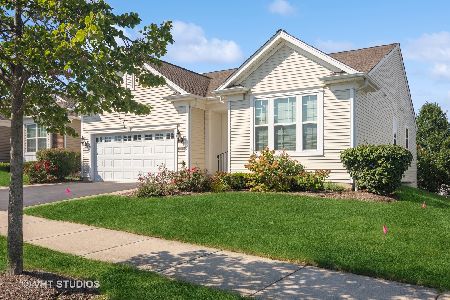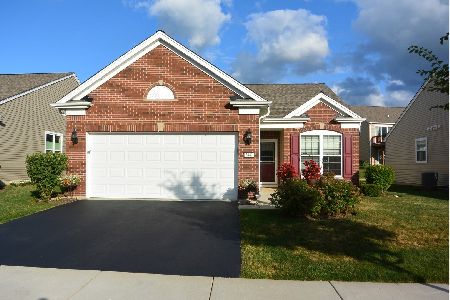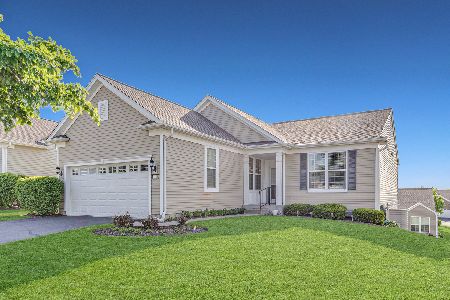3121 Rockwell Circle, Mundelein, Illinois 60060
$382,500
|
Sold
|
|
| Status: | Closed |
| Sqft: | 1,911 |
| Cost/Sqft: | $204 |
| Beds: | 2 |
| Baths: | 2 |
| Year Built: | 2010 |
| Property Taxes: | $10,446 |
| Days On Market: | 2824 |
| Lot Size: | 0,16 |
Description
Active Adult Community! Popular Wright model offering gleaming hardwood floors, recessed lighting and an unfinished walk-out basement with painted floors and walls. Inviting entry with access to den/office. Bright and open living room is open to the kitchen and dining area; ideal for entertaining. The chef's kitchen boasts stainless steel appliances, an abundance of cabinetry (under cabinet lighting & bottom pullouts an added bonus), Corian counters and backsplash and an eating area with additional cabinetry. The sunroom features a sliding glass door leading to the deck. Escape to the master bedroom that offers you a bayed window, oversized walk-in closet and a private bath with double bowl vanity, soaking tub and shower. An additional bedroom, full bath and a laundry with cabinetry and utility sink complete the main level. Additional features include: hot & cold water faucet in garage, Corian windowsills,pavers along drive & walk ways, ceiling fans, in-ground sprinkler system & MORE!
Property Specifics
| Single Family | |
| — | |
| Ranch | |
| 2010 | |
| Full,Walkout | |
| WRIGHT | |
| No | |
| 0.16 |
| Lake | |
| Grand Dominion | |
| 210 / Monthly | |
| Insurance,Clubhouse,Pool,Lawn Care,Snow Removal | |
| Lake Michigan | |
| Public Sewer | |
| 09935541 | |
| 10272070280000 |
Property History
| DATE: | EVENT: | PRICE: | SOURCE: |
|---|---|---|---|
| 16 Jul, 2018 | Sold | $382,500 | MRED MLS |
| 8 May, 2018 | Under contract | $389,900 | MRED MLS |
| 2 May, 2018 | Listed for sale | $389,900 | MRED MLS |
| 15 Nov, 2023 | Sold | $500,000 | MRED MLS |
| 8 Oct, 2023 | Under contract | $510,000 | MRED MLS |
| 3 Oct, 2023 | Listed for sale | $510,000 | MRED MLS |
Room Specifics
Total Bedrooms: 2
Bedrooms Above Ground: 2
Bedrooms Below Ground: 0
Dimensions: —
Floor Type: Carpet
Full Bathrooms: 2
Bathroom Amenities: Separate Shower,Double Sink,Soaking Tub
Bathroom in Basement: 0
Rooms: Sun Room,Eating Area,Den
Basement Description: Unfinished,Exterior Access
Other Specifics
| 2 | |
| Concrete Perimeter | |
| Asphalt | |
| Deck, Patio | |
| — | |
| 53X112X68X115 | |
| — | |
| Full | |
| Hardwood Floors, First Floor Bedroom, First Floor Laundry, First Floor Full Bath | |
| Range, Microwave, Dishwasher, Refrigerator, Freezer, Washer, Dryer, Disposal, Stainless Steel Appliance(s) | |
| Not in DB | |
| Clubhouse, Pool, Tennis Courts, Sidewalks, Street Lights | |
| — | |
| — | |
| — |
Tax History
| Year | Property Taxes |
|---|---|
| 2018 | $10,446 |
| 2023 | $11,607 |
Contact Agent
Nearby Similar Homes
Nearby Sold Comparables
Contact Agent
Listing Provided By
RE/MAX Suburban

