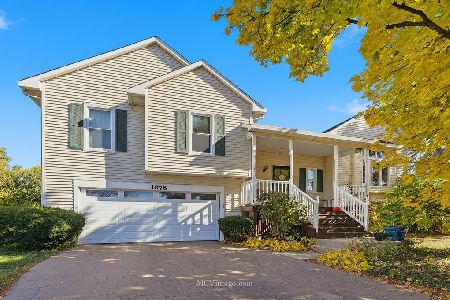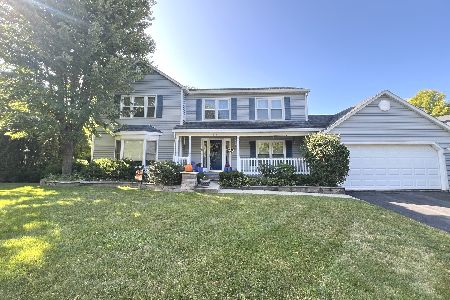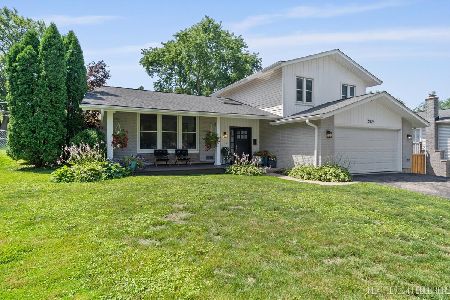3121 Shelley Court, Woodridge, Illinois 60517
$333,000
|
Sold
|
|
| Status: | Closed |
| Sqft: | 1,616 |
| Cost/Sqft: | $198 |
| Beds: | 3 |
| Baths: | 3 |
| Year Built: | 1970 |
| Property Taxes: | $7,421 |
| Days On Market: | 1724 |
| Lot Size: | 0,20 |
Description
Storybook setting on lovely wooded interior cul-de-sac location. Delightful curb appeal has cozy covered front porch, attractive new front door with glass sidelight and newer insulated garage door. Grand two-story Foyer has large guest closet, decorative railing system, built-in storage bench with detail wainscot, stylish pendant lighting and skylight for added natural light. Enjoy open sight lines into cathedral ceiling Living & Dining rooms with newly replaced windows, sleek durable wide-plank Bamboo wood flooring and designer window treatments all in today's colors. FYI-versatile floor plan has Dining room being utilized as Den. Spacious eat-in Kitchen has newer white soft close cabinetry, center peninsula, recessed lighting, skylight, stone/glass backsplash, Bamboo wood flooring and updated appliances including black stainless steel French door refrigerator-2018. Family room has sliding glass doors to beautifully landscaped/fenced backyard, dual ceiling fans, recessed lighting, plush neutral carpeting and convenient remodeled powder room. Primary Bedroom ensuite has double door entry with white six panel doors, oversized organized closet, all newly remodeled full bathroom with superb tile work (herringbone design), rain shower head & separate body sprayer and designer fixtures & finishes. Bedrooms two & three have cute custom built-in drawers & shelving, overhead lighting, custom blinds and beautifully remodeled hall bathroom. Family hall bathroom has dual marble vanity, shiplap accent wall, soft close cabinetry, custom mirror & brush nickel faucets, fixtures & finishes. Extra deep heated attached 2 car garage has area for washer/dryer plus slop sink basin. Relax out on the front porch or entertain guests on the large back deck in total privacy with lush landscaped & fenced perimeter and corner shed for storage. NOTE: Long List of recent updates attached under Additional Information.
Property Specifics
| Single Family | |
| — | |
| Bi-Level | |
| 1970 | |
| None | |
| — | |
| No | |
| 0.2 |
| Du Page | |
| Forest Edge | |
| — / Not Applicable | |
| None | |
| Lake Michigan | |
| Public Sewer | |
| 11119940 | |
| 0835206003 |
Nearby Schools
| NAME: | DISTRICT: | DISTANCE: | |
|---|---|---|---|
|
Grade School
John L Sipley Elementary School |
68 | — | |
|
Middle School
Thomas Jefferson Junior High Sch |
68 | Not in DB | |
|
High School
South High School |
99 | Not in DB | |
Property History
| DATE: | EVENT: | PRICE: | SOURCE: |
|---|---|---|---|
| 30 Apr, 2012 | Sold | $157,500 | MRED MLS |
| 24 Feb, 2012 | Under contract | $159,900 | MRED MLS |
| — | Last price change | $172,900 | MRED MLS |
| 20 Dec, 2011 | Listed for sale | $183,400 | MRED MLS |
| 13 Aug, 2021 | Sold | $333,000 | MRED MLS |
| 14 Jun, 2021 | Under contract | $319,900 | MRED MLS |
| 11 Jun, 2021 | Listed for sale | $319,900 | MRED MLS |
| 12 Sep, 2025 | Sold | $425,000 | MRED MLS |
| 25 Jul, 2025 | Under contract | $421,900 | MRED MLS |
| 17 Jul, 2025 | Listed for sale | $421,900 | MRED MLS |




































Room Specifics
Total Bedrooms: 3
Bedrooms Above Ground: 3
Bedrooms Below Ground: 0
Dimensions: —
Floor Type: Carpet
Dimensions: —
Floor Type: Carpet
Full Bathrooms: 3
Bathroom Amenities: Double Sink
Bathroom in Basement: 0
Rooms: Foyer
Basement Description: Crawl
Other Specifics
| 2 | |
| Concrete Perimeter | |
| Asphalt | |
| Deck, Storms/Screens | |
| Cul-De-Sac,Fenced Yard,Mature Trees,Sidewalks,Streetlights | |
| 68X120X68X120 | |
| — | |
| Full | |
| Vaulted/Cathedral Ceilings, Skylight(s), Hardwood Floors, Built-in Features, Open Floorplan, Some Carpeting, Some Wood Floors, Drapes/Blinds | |
| Range, Microwave, Dishwasher, High End Refrigerator, Washer, Dryer, Disposal | |
| Not in DB | |
| Sidewalks, Street Lights, Street Paved | |
| — | |
| — | |
| — |
Tax History
| Year | Property Taxes |
|---|---|
| 2012 | $6,178 |
| 2021 | $7,421 |
| 2025 | $9,407 |
Contact Agent
Nearby Similar Homes
Nearby Sold Comparables
Contact Agent
Listing Provided By
Platinum Partners Realtors









